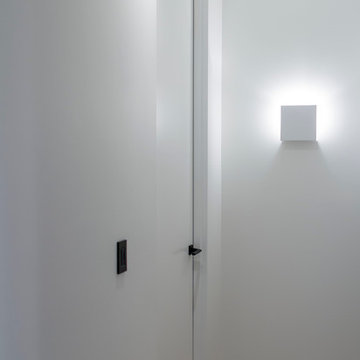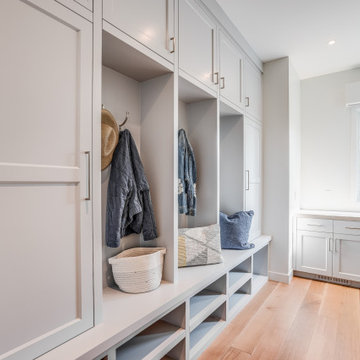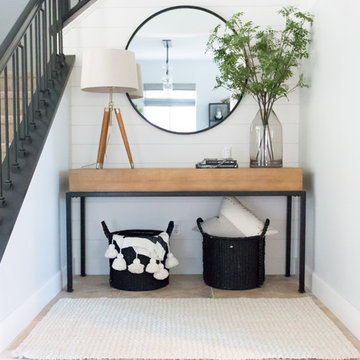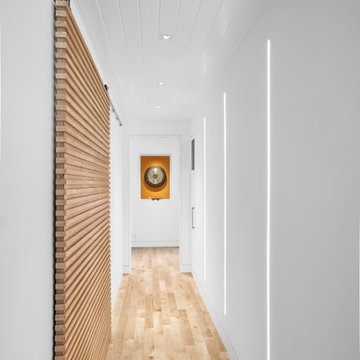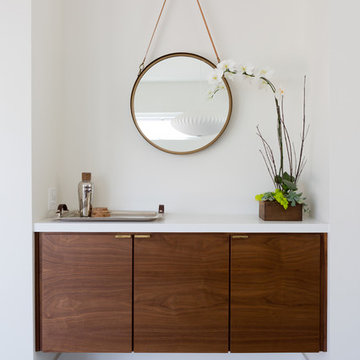18.439 Foto di ingressi e corridoi moderni bianchi
Filtra anche per:
Budget
Ordina per:Popolari oggi
121 - 140 di 18.439 foto
1 di 3
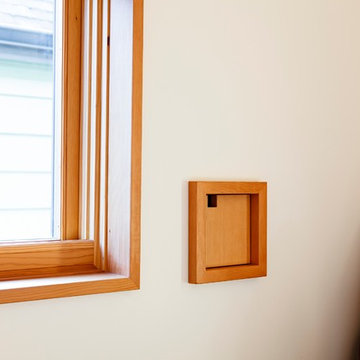
Closed view of the small built-in shelf in the reading nook.
Lincoln Barbour Photo
Idee per un ingresso o corridoio moderno di medie dimensioni con pareti bianche
Idee per un ingresso o corridoio moderno di medie dimensioni con pareti bianche

Designed to embrace an extensive and unique art collection including sculpture, paintings, tapestry, and cultural antiquities, this modernist home located in north Scottsdale’s Estancia is the quintessential gallery home for the spectacular collection within. The primary roof form, “the wing” as the owner enjoys referring to it, opens the home vertically to a view of adjacent Pinnacle peak and changes the aperture to horizontal for the opposing view to the golf course. Deep overhangs and fenestration recesses give the home protection from the elements and provide supporting shade and shadow for what proves to be a desert sculpture. The restrained palette allows the architecture to express itself while permitting each object in the home to make its own place. The home, while certainly modern, expresses both elegance and warmth in its material selections including canterra stone, chopped sandstone, copper, and stucco.
Project Details | Lot 245 Estancia, Scottsdale AZ
Architect: C.P. Drewett, Drewett Works, Scottsdale, AZ
Interiors: Luis Ortega, Luis Ortega Interiors, Hollywood, CA
Publications: luxe. interiors + design. November 2011.
Featured on the world wide web: luxe.daily
Photos by Grey Crawford

This beautiful 2-story entry has a honed marble floor and custom wainscoting on walls and ceiling
Esempio di un ingresso moderno di medie dimensioni con pareti bianche, pavimento in marmo, pavimento grigio, soffitto in legno e boiserie
Esempio di un ingresso moderno di medie dimensioni con pareti bianche, pavimento in marmo, pavimento grigio, soffitto in legno e boiserie

This project was a complete gut remodel of the owner's childhood home. They demolished it and rebuilt it as a brand-new two-story home to house both her retired parents in an attached ADU in-law unit, as well as her own family of six. Though there is a fire door separating the ADU from the main house, it is often left open to create a truly multi-generational home. For the design of the home, the owner's one request was to create something timeless, and we aimed to honor that.
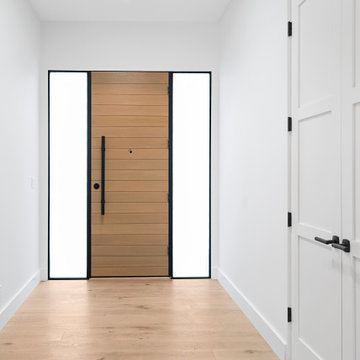
Foto di una porta d'ingresso minimalista di medie dimensioni con pareti bianche, parquet chiaro, una porta singola, una porta in legno chiaro e pavimento marrone

Immagine di un grande ingresso o corridoio moderno con pareti grigie, pavimento in gres porcellanato e pavimento grigio
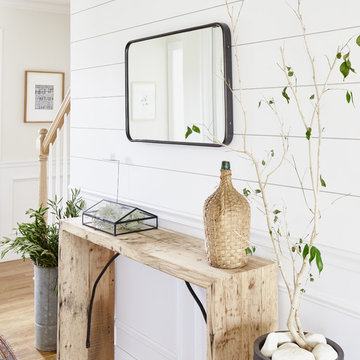
Custom design entranceway
Idee per un piccolo ingresso moderno con pareti bianche, parquet chiaro, una porta singola, una porta bianca e pavimento marrone
Idee per un piccolo ingresso moderno con pareti bianche, parquet chiaro, una porta singola, una porta bianca e pavimento marrone
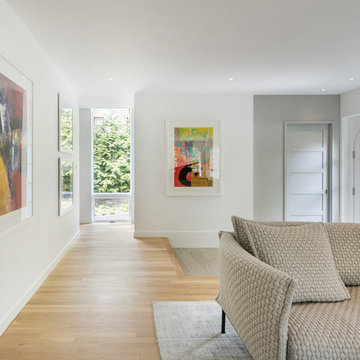
Image Courtesy © Nat Rae
Immagine di un ingresso o corridoio moderno con pareti bianche, pavimento in legno massello medio, una porta singola e una porta bianca
Immagine di un ingresso o corridoio moderno con pareti bianche, pavimento in legno massello medio, una porta singola e una porta bianca
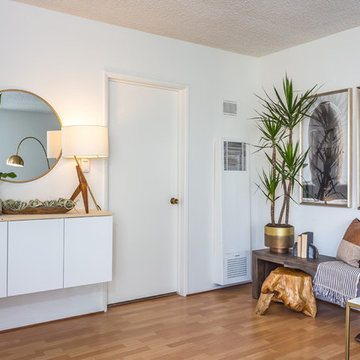
www.danieldahlerphotography.com
Ispirazione per un ingresso o corridoio moderno di medie dimensioni con pareti bianche, parquet chiaro e pavimento beige
Ispirazione per un ingresso o corridoio moderno di medie dimensioni con pareti bianche, parquet chiaro e pavimento beige
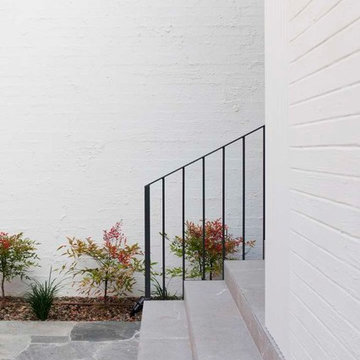
Architect: Bower Architecture http://www.bowerarchitecture.com.au/
Photographer: Shannon McGrath http://shannonmcgrath.com/
Eco Outdoor Products Featured:
Endicott Crazy Paving
Lagano Project Stone
Eco Outdoor | Lagano Project Stone | Endicott Crazy Paving | Crazy Paving | livelifeoutdoors | Outdoor design | Natural stone walling + flooring | Garden design | Outdoor design inspiration | Outdoor style | Outdoor ideas | Pool Design | Internal Tiling | Internal Flooring | Interior inspiration | Mid Century | Mid Century Modern
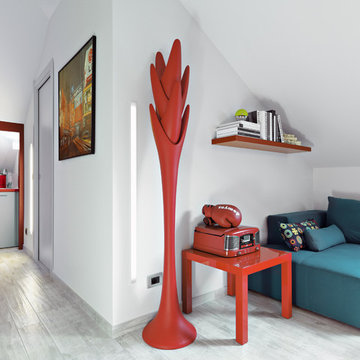
ph by © adriano pecchio
Progetto Davide Varetto architetto
Esempio di un piccolo ingresso o corridoio moderno con pareti bianche e pavimento in gres porcellanato
Esempio di un piccolo ingresso o corridoio moderno con pareti bianche e pavimento in gres porcellanato
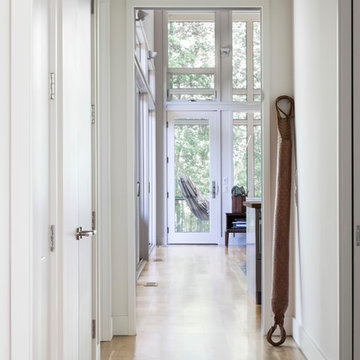
A new interpretation of utilitarian farm structures. This mountain modern home sits in the foothills of North Carolina and brings a distinctly modern element to a rural working farm. It got its name because it was built to structurally support a series of hammocks that can be hung when the homeowners family comes for extended stays biannually. The hammocks can easily be taken down or moved to a different location and allows the home to hold many people comfortably under one roof.
2016 Todd Crawford Photography
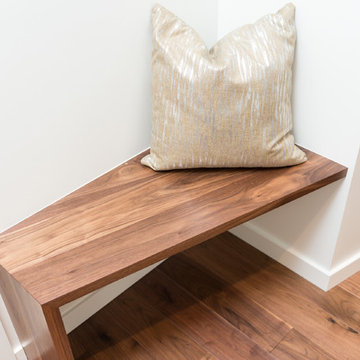
Ispirazione per un piccolo ingresso o corridoio minimalista con pareti bianche, parquet scuro e pavimento marrone
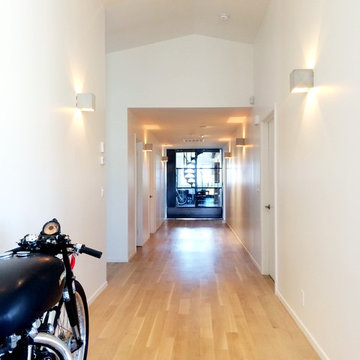
Ispirazione per un ingresso o corridoio minimalista di medie dimensioni con pareti bianche e parquet chiaro
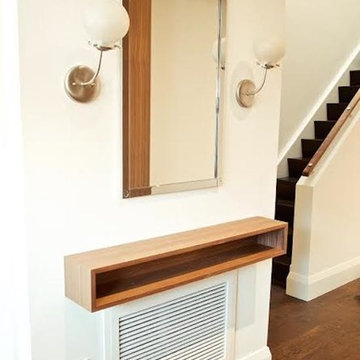
Custom cold air return grill and walnut niche.
Esempio di un piccolo ingresso minimalista
Esempio di un piccolo ingresso minimalista
18.439 Foto di ingressi e corridoi moderni bianchi
7
