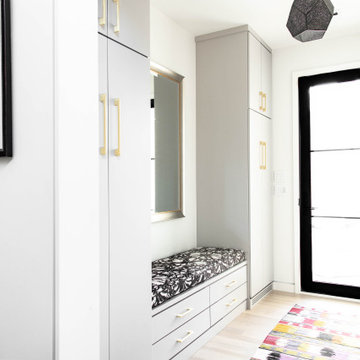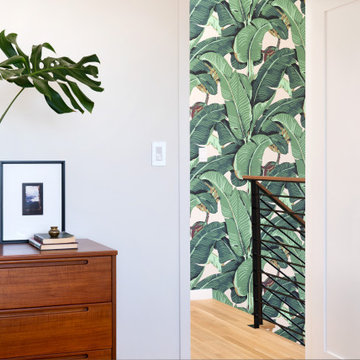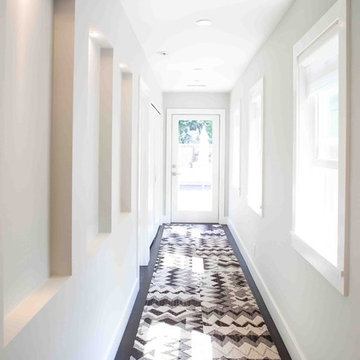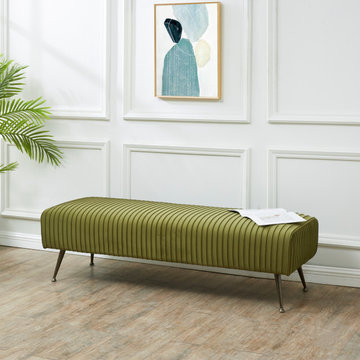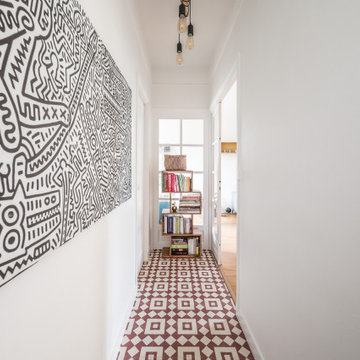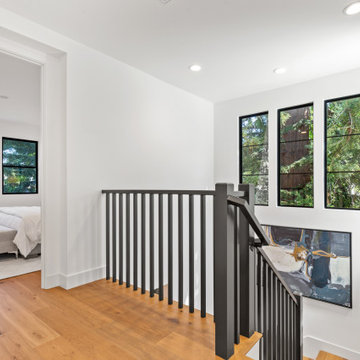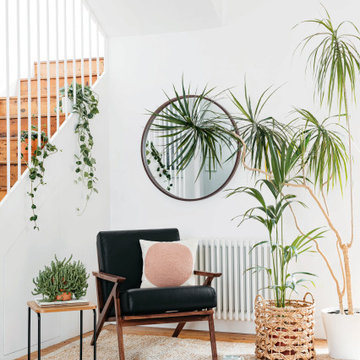18.345 Foto di ingressi e corridoi moderni bianchi
Filtra anche per:
Budget
Ordina per:Popolari oggi
141 - 160 di 18.345 foto
1 di 3
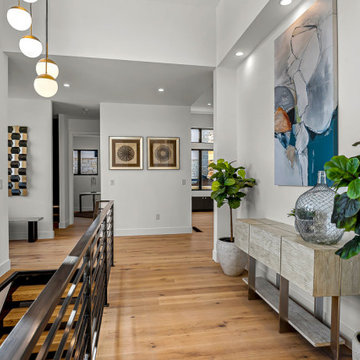
Ispirazione per un grande corridoio moderno con pareti bianche, parquet chiaro, una porta singola, una porta nera e pavimento marrone
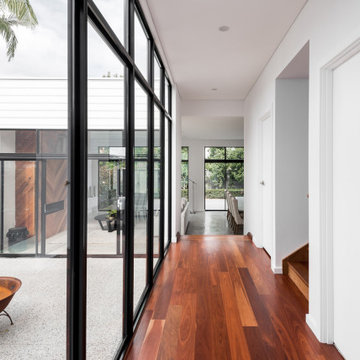
Why 'Pinterest House'? The extension - inside and out - was inspired by the owners' collection of beautiful images on Pinterest. I think the foundation of a great home is a collaborative working relationship between the architect and home owner - listening and working together to create a home that meets the client's needs and aspirations.
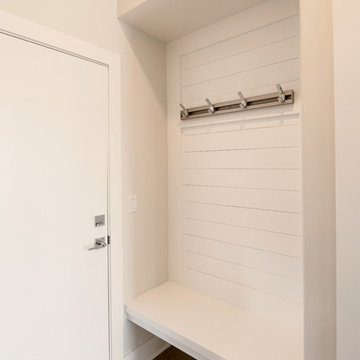
Esempio di un piccolo ingresso con anticamera moderno con pareti beige, pavimento in legno massello medio, una porta singola, una porta bianca e pavimento marrone
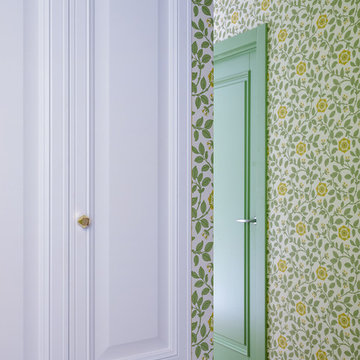
Встроенный шкаф Стильные кухни, дверь Брянский лес, обои Little Greene
Ispirazione per un piccolo ingresso o corridoio moderno con pareti multicolore, pavimento in legno massello medio e pavimento marrone
Ispirazione per un piccolo ingresso o corridoio moderno con pareti multicolore, pavimento in legno massello medio e pavimento marrone

Mid-Century Remodel on Tabor Hill
This sensitively sited house was designed by Robert Coolidge, a renowned architect and grandson of President Calvin Coolidge. The house features a symmetrical gable roof and beautiful floor to ceiling glass facing due south, smartly oriented for passive solar heating. Situated on a steep lot, the house is primarily a single story that steps down to a family room. This lower level opens to a New England exterior. Our goals for this project were to maintain the integrity of the original design while creating more modern spaces. Our design team worked to envision what Coolidge himself might have designed if he'd had access to modern materials and fixtures.
With the aim of creating a signature space that ties together the living, dining, and kitchen areas, we designed a variation on the 1950's "floating kitchen." In this inviting assembly, the kitchen is located away from exterior walls, which allows views from the floor-to-ceiling glass to remain uninterrupted by cabinetry.
We updated rooms throughout the house; installing modern features that pay homage to the fine, sleek lines of the original design. Finally, we opened the family room to a terrace featuring a fire pit. Since a hallmark of our design is the diminishment of the hard line between interior and exterior, we were especially pleased for the opportunity to update this classic work.
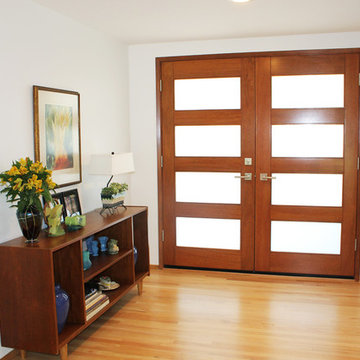
Foto di una grande porta d'ingresso moderna con pareti bianche, parquet chiaro, una porta a due ante, una porta in legno bruno e pavimento marrone
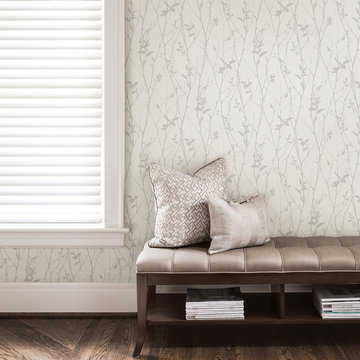
With a touch of enchantment, this graceful tree wallpaper brings a magical pattern to walls in a stylish grey and white palette.
Foto di un ingresso o corridoio minimalista
Foto di un ingresso o corridoio minimalista
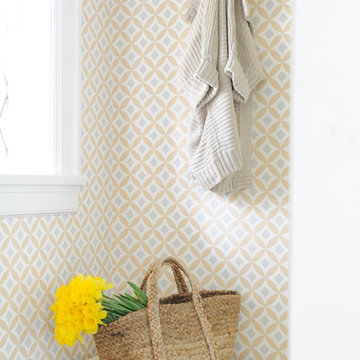
Our goal on this project was to make the main floor of this lovely early 20th century home in a popular Vancouver neighborhood work for a growing family of four. We opened up the space, both literally and aesthetically, with windows and skylights, an efficient layout, some carefully selected furniture pieces and a soft colour palette that lends a light and playful feel to the space. Our clients can hardly believe that their once small, dark, uncomfortable main floor has become a bright, functional and beautiful space where they can now comfortably host friends and hang out as a family. Interior Design by Lori Steeves of Simply Home Decorating Inc. Photos by Tracey Ayton Photography.
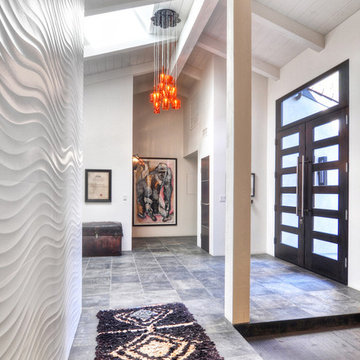
Entry hall with 9 feet tall custom designed front door, black slate floor and designer lamp from Italy. The wall to the left has been covered with white Porcelanosa tiles to add texture and drama.
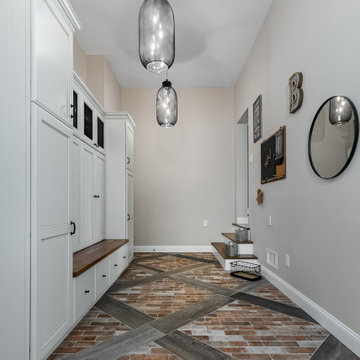
Esempio di un grande ingresso con anticamera moderno con pareti beige, pavimento in mattoni, una porta singola, una porta nera e pavimento multicolore
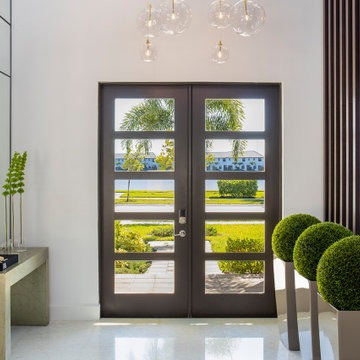
Our clients moved from Dubai to Miami and hired us to transform a new home into a Modern Moroccan Oasis. Our firm truly enjoyed working on such a beautiful and unique project.
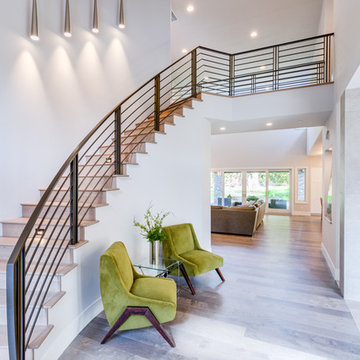
Immagine di un ingresso minimalista di medie dimensioni con pareti beige, pavimento in gres porcellanato, una porta a due ante, una porta nera e pavimento grigio
18.345 Foto di ingressi e corridoi moderni bianchi
8
