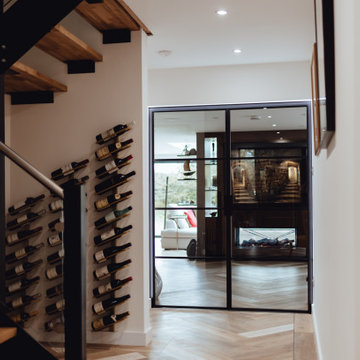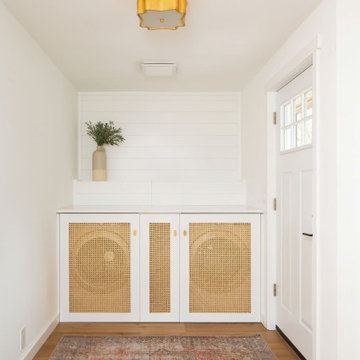18.359 Foto di ingressi e corridoi moderni bianchi
Filtra anche per:
Budget
Ordina per:Popolari oggi
61 - 80 di 18.359 foto
1 di 3
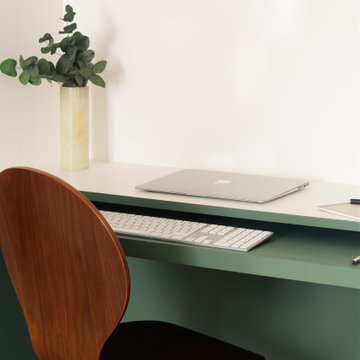
En peignant le soubassement de la bibliothèque en vert, nous avons créé un point visuel qui guide le regard vers le fond de l’appartement où se trouve le dressing.
Cette utilisation de la couleur aide à créer une sensation de profondeur et de perspective, tout en unifiant visuellement les différents espaces.
Pour renforcer cette impression de profondeur, nous avons utilisez la même peinture verte mais cette fois-ci en bande verticale. Cela donne l'illusion que le plafond est plus haut et élargit visuellement l'espace.
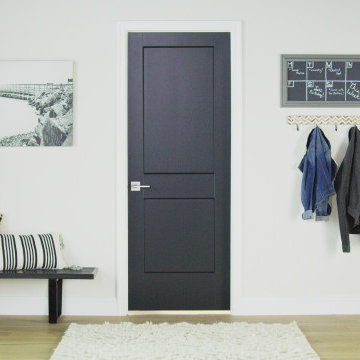
Solid core doors are perfect for keeping sound in -- or out. Masonite solid core doors designed with 70% more sound dampening material than our standard hollow core doors, give you the privacy you crave. Upgrade to a black door for timeless style and modernity.
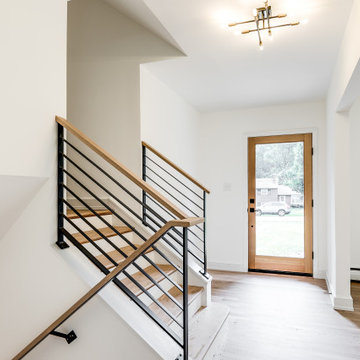
This midcentury split level needed an entire gut renovation to bring it into the current century. Keeping the design simple and modern, we updated every inch of this house, inside and out, holding true to era appropriate touches.

Immagine di un grande ingresso o corridoio moderno con pareti bianche, parquet chiaro, pavimento beige e soffitto in legno
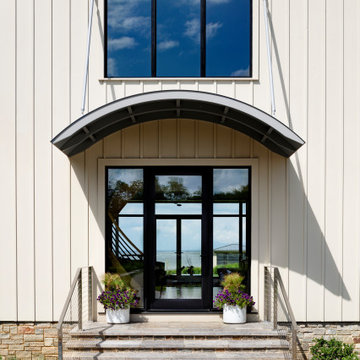
Esempio di una grande porta d'ingresso moderna con pareti bianche, una porta singola, una porta in vetro e pavimento grigio

Foto di un ingresso o corridoio minimalista con pareti bianche, pavimento grigio e travi a vista
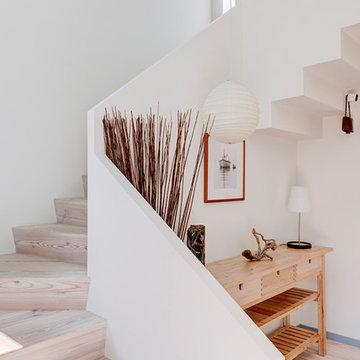
Entryway and Stair in the Greenport Passive House. Photos by Liz Glasgow.
Immagine di un ingresso moderno di medie dimensioni con una porta singola
Immagine di un ingresso moderno di medie dimensioni con una porta singola
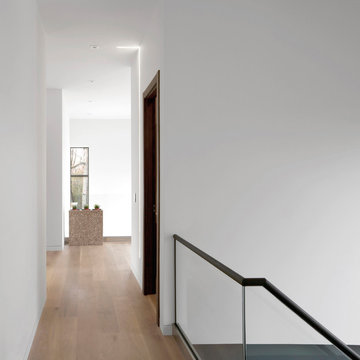
Upstair hall connects stair, two-story foyer, and bedrooms - Architect: HAUS | Architecture For Modern Lifestyles with Joe Trojanowski Architect PC - General Contractor: Illinois Designers & Builders - Photography: HAUS

Mountain View Entry addition
Butterfly roof with clerestory windows pour natural light into the entry. An IKEA PAX system closet with glass doors reflect light from entry door and sidelight.
Photography: Mark Pinkerton VI360

Opera limestone floor tiles in a honed finish from Artisans of Devizes.
Idee per un ingresso o corridoio minimalista con pavimento in pietra calcarea
Idee per un ingresso o corridoio minimalista con pavimento in pietra calcarea
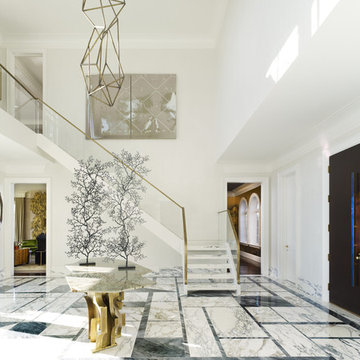
Ispirazione per un grande ingresso minimalista con pareti bianche, pavimento in marmo, una porta a due ante e una porta in legno scuro
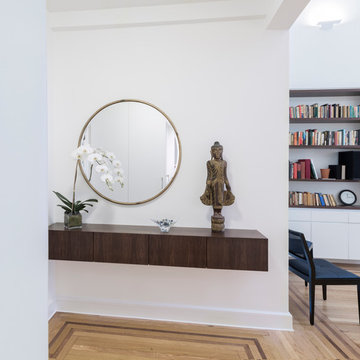
Foto di un grande corridoio minimalista con pareti bianche, parquet chiaro, una porta singola e una porta in legno scuro
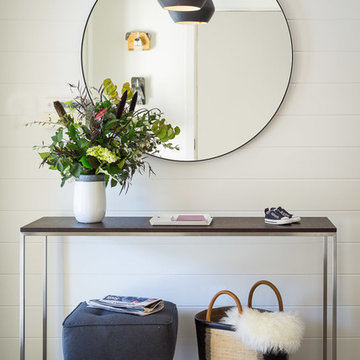
First home, savvy art owners, decided to hire RBD to design their recently purchased two story, four bedroom, midcentury Diamond Heights home to merge their new parenthood and love for entertaining lifestyles. Hired two months prior to the arrival of their baby boy, RBD was successful in installing the nursery just in time. The home required little architectural spatial reconfiguration given the previous owner was an architect, allowing RBD to focus mainly on furniture, fixtures and accessories while updating only a few finishes. New paint grade paneling added a needed midcentury texture to the entry, while an existing site for sore eyes radiator, received a new walnut cover creating a built-in mid-century custom headboard for the guest room, perfect for large art and plant decoration. RBD successfully paired furniture and art selections to connect the existing material finishes by keeping fabrics neutral and complimentary to the existing finishes. The backyard, an SF rare oasis, showcases a hanging chair and custom outdoor floor cushions for easy lounging, while a stylish midcentury heated bench allows easy outdoor entertaining in the SF climate.
Photography Credit: Scott Hargis Photography
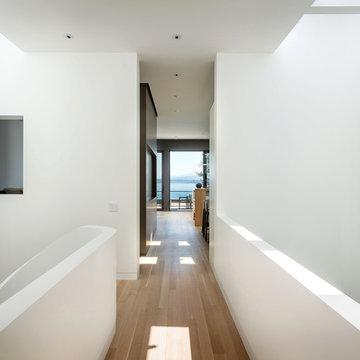
The main living level includes a large kitchen, dining, and living space, connected to two home offices by way of a bridge that extends across the double height entry. This bridge area acts as a gallery of light, allowing filtered light through the skylights above and down to the entry on the ground level.
Photographer: Aaron Leitz
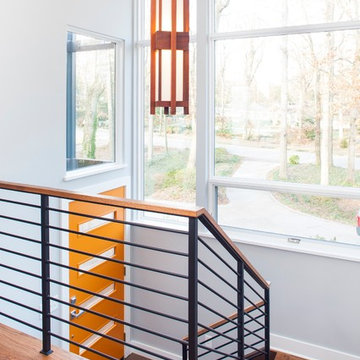
Designed & Built by Renewal Design-Build. RenewalDesignBuild.com
Photography by: Jeff Herr Photography
Idee per un ingresso o corridoio moderno
Idee per un ingresso o corridoio moderno

Dark, striking, modern. This dark floor with white wire-brush is sure to make an impact. The Modin Rigid luxury vinyl plank flooring collection is the new standard in resilient flooring. Modin Rigid offers true embossed-in-register texture, creating a surface that is convincing to the eye and to the touch; a low sheen level to ensure a natural look that wears well over time; four-sided enhanced bevels to more accurately emulate the look of real wood floors; wider and longer waterproof planks; an industry-leading wear layer; and a pre-attached underlayment.

Foto di una piccola porta d'ingresso moderna con pareti marroni, pavimento in legno massello medio, una porta singola, una porta bianca, soffitto a volta e carta da parati
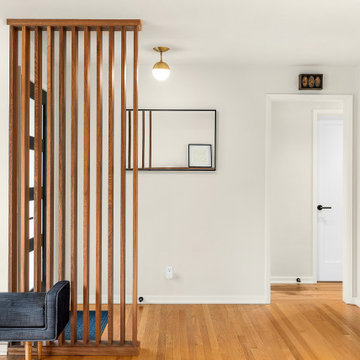
Sapele slat wall, modern door with smart lock, classic oak floors
Immagine di un ingresso o corridoio moderno
Immagine di un ingresso o corridoio moderno
18.359 Foto di ingressi e corridoi moderni bianchi
4
