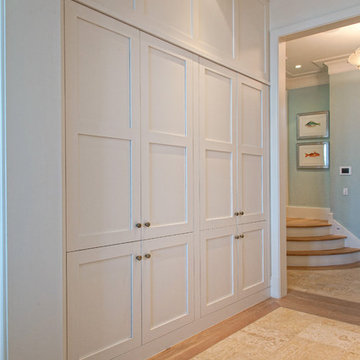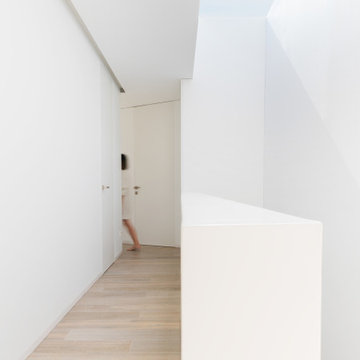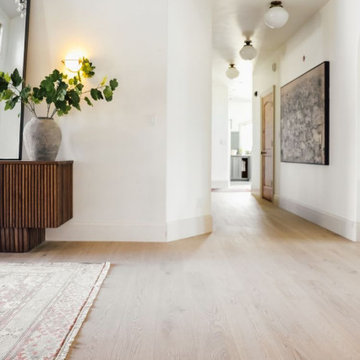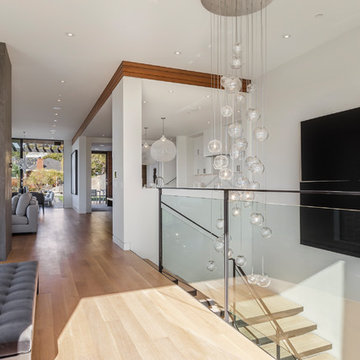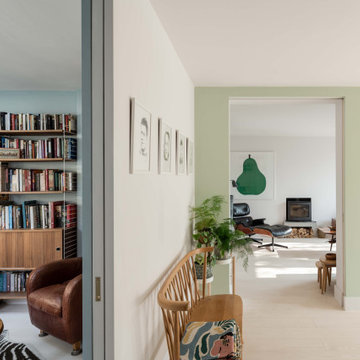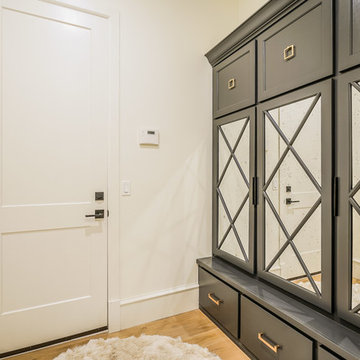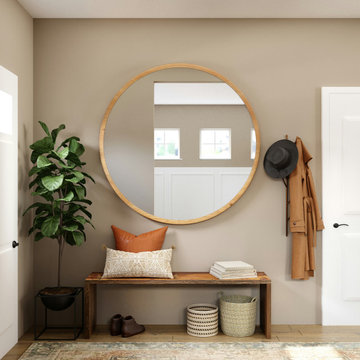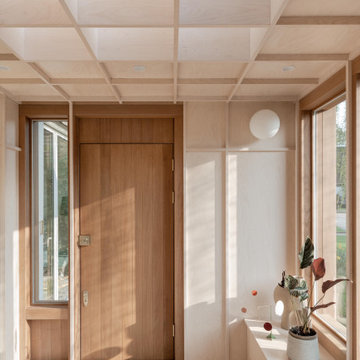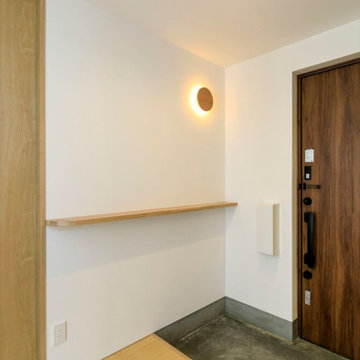8.471 Foto di ingressi e corridoi moderni beige
Filtra anche per:
Budget
Ordina per:Popolari oggi
21 - 40 di 8.471 foto
1 di 3

Esempio di un grande ingresso moderno con pareti bianche, pavimento in marmo, una porta a due ante, una porta in metallo e pavimento multicolore
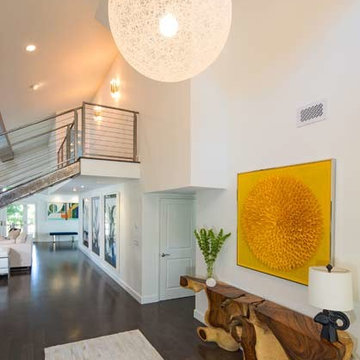
Immagine di un corridoio moderno di medie dimensioni con pareti bianche e parquet scuro
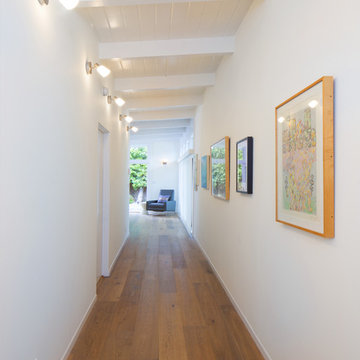
Gallery Wall / hallway of Master Suite.
photo by Holly Lepere
Idee per un ingresso o corridoio moderno di medie dimensioni con pareti bianche e pavimento in legno massello medio
Idee per un ingresso o corridoio moderno di medie dimensioni con pareti bianche e pavimento in legno massello medio
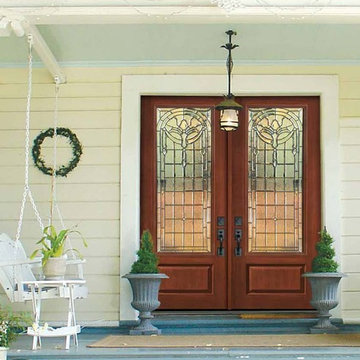
Premium Fiberglass Doors
GlassCraft's Premium Fiberglass Doors "look so good, you'll think they're wood." The GlassCraft difference is in the wood grain detail, texture and depth of color, unmatched by any fiberglass door in the market today. Please visit us at our showroom, or call your local distributor to view our latest premium fiberglass lines, the Estate and Artisan Collections. A variety of complementary options are also available to suit every homeowner's taste and requirements.
The TECHNOLOGY
Using a patented silicone casting with unique Nickle Vapor Deposition Technology, GlassCraft authentically reproduces the natural wood grain surface into a fiberglass door skin. This process starts with hand-selected pieces of wood to build a master wood door with the most desirable wood grains and patterns. A silicone mold is made of the wood door that will accurately copy the finest details of the wood grain. This silicone copy is then transferred into a fiberglass door mold using Nickel Vapor Deposition Technology. The result is a most authentic fiberglass door that looks and feels just like real wood, even up close.
THE BENEFITS
- Energy Star qualified
- Authentic and realistic wood grains
- No rot composite door tops and bottoms
- CFC-Free polyurethane closed cell foam core
- 3 1/2" engineered laminated strand lumber stiles
- Durability even in extreme internal and external temperate differences
- Windstorm and Impact Approved in Texas and Florida
THE OPTIONS
- 10 Wood Grains
Oak, Mahogany, Cherry, Fir, Rustic Oak, Reclaimed Mahogany, Antique Cherry, Cottage Fir, Pacific Knotty Alder and American Black Walnut
- GBG or "Grille-between-the-Glass"
The Vincilites Series of decorative "grille-between-the-glass" or GBG doors are patented and unique in design and appearance. Inspired by the beauty of wrought iron, the GBG doors are available in eight design series, all finished in antique black and mounted between two pieces of tempered safety glass. Available in all door sizes, three glass texture options and more.
- Exterior Wrought Iron Grilles: The Ferralites Series features real hand-made wrought iron grilles mounted to the exterior side of the door lite. The grilles are operable and "hinged" to allow the grille to be opened for ease of cleaning. Available in three design style series and and three glass texture and obscurity options. The glass panels use tempered safety glass, and two-layer-thick safety glass panel.
- Decorative Glass Panels
Vitrilites Decorative Glass Series feature hand-made leaded glass panels, each with crystal obscure glass textures and hand-cut and beveled glass highlights. Available in six unique designs and feature GlassCraft's "satin nickel" came color or "antique black" came color.
- Speakeasies, Straps and Clavos
Install decorative door straps, "clavos" or door nails, and speakeasies onto the face of the door to give it a rustic or antique look. All are handmade and crafted from real iron by GlassCraft's dedicated artisans.
SKU MCR18195_DF834P2
Prehung SKU DF834P2
Associated Door SKU MCR18195
Associated Products skus No
Door Configuration Double Door
Prehung Options Prehung, Slab
Material Fiberglass
Door Width- 2(32")[5'-4"]
2(36")[6'-0"]
Door height 96 in. (8-0)
Door Size 5'-4" x 8'-0"
6'-0" x 8'-0"
Thickness (inch) 1 3/4 (1.75)
Rough Opening 67" x 99.5"
75" x 99.5"
DP Rating No
Product Type Entry Door
Door Type Exterior
Door Style No
Lite Style 3/4 Lite
Panel Style 1 Panel
Approvals No
Door Options No
Door Glass Type Double Glazed
Door Glass Features No
Glass Texture No
Glass Caming Black Came
Door Model Palacio
Door Construction No
Collection Decorative Glass
Brand GC
Shipping Size (w)"x (l)"x (h)" 25" (w)x 108" (l)x 52" (h)
Weight 450.0000
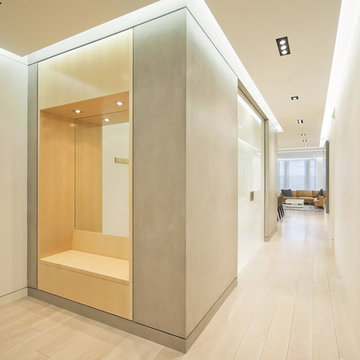
The owners of this prewar apartment on the Upper West Side of Manhattan wanted to combine two dark and tightly configured units into a single unified space. StudioLAB was challenged with the task of converting the existing arrangement into a large open three bedroom residence. The previous configuration of bedrooms along the Southern window wall resulted in very little sunlight reaching the public spaces. Breaking the norm of the traditional building layout, the bedrooms were moved to the West wall of the combined unit, while the existing internally held Living Room and Kitchen were moved towards the large South facing windows, resulting in a flood of natural sunlight. Wide-plank grey-washed walnut flooring was applied throughout the apartment to maximize light infiltration. A concrete office cube was designed with the supplementary space which features walnut flooring wrapping up the walls and ceiling. Two large sliding Starphire acid-etched glass doors close the space off to create privacy when screening a movie. High gloss white lacquer millwork built throughout the apartment allows for ample storage. LED Cove lighting was utilized throughout the main living areas to provide a bright wash of indirect illumination and to separate programmatic spaces visually without the use of physical light consuming partitions. Custom floor to ceiling Ash wood veneered doors accentuate the height of doorways and blur room thresholds. The master suite features a walk-in-closet, a large bathroom with radiant heated floors and a custom steam shower. An integrated Vantage Smart Home System was installed to control the AV, HVAC, lighting and solar shades using iPads.
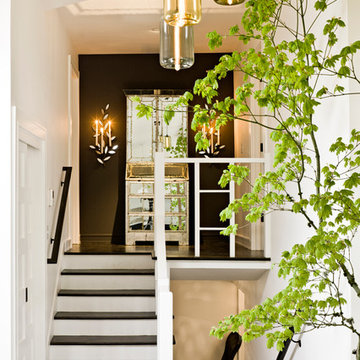
A restrained color palette—ebony floors, white walls, and textiles and tiles in various shades of green—creates a sense of repose.
Foto di un ingresso o corridoio minimalista con pareti bianche
Foto di un ingresso o corridoio minimalista con pareti bianche

Immagine di una porta d'ingresso moderna di medie dimensioni con pareti beige, pavimento con piastrelle in ceramica, una porta bianca e pavimento grigio

Ispirazione per un ingresso moderno di medie dimensioni con una porta a due ante, una porta in legno chiaro, pareti bianche, pavimento in laminato e pavimento grigio
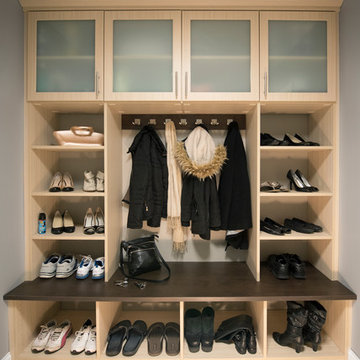
Designed by Lina Meile of Closet Works
Open face Shaker style Thermofoil doors with white frosted glass panel inserts to further the light, airy theme of the home and blend with the rest of the remodeling. Bar style brushed chrome handles complete the modern look.

Anice Hoachlander, Hoachlander Davis Photography
Esempio di un grande ingresso moderno con pareti grigie, pavimento in ardesia, una porta a due ante, una porta rossa e pavimento grigio
Esempio di un grande ingresso moderno con pareti grigie, pavimento in ardesia, una porta a due ante, una porta rossa e pavimento grigio
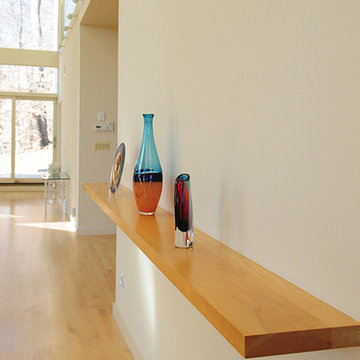
custom solid oak floating shelf displays art glass at entry of house. at entry of house you have a view through entire house out through sliding glass doors to terrace
8.471 Foto di ingressi e corridoi moderni beige
2
