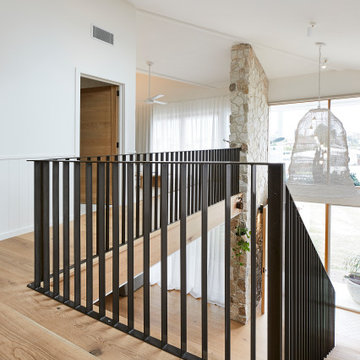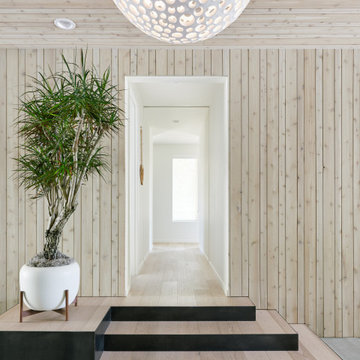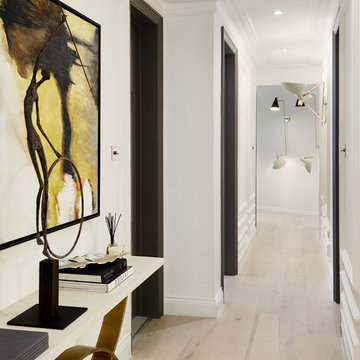8.442 Foto di ingressi e corridoi moderni beige
Filtra anche per:
Budget
Ordina per:Popolari oggi
41 - 60 di 8.442 foto

Immagine di un ingresso o corridoio moderno di medie dimensioni con pareti beige, pavimento in laminato, pavimento marrone e pannellatura
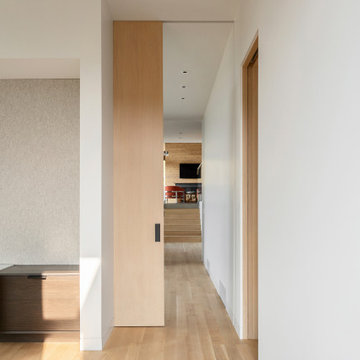
Floor to ceiling pocket doors are used to provide privacy in places where it is anticipated that the door will be open most of the time.
Idee per un ingresso o corridoio minimalista con pareti bianche e parquet chiaro
Idee per un ingresso o corridoio minimalista con pareti bianche e parquet chiaro
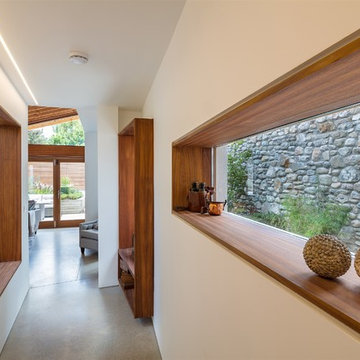
Richard Hatch Photography
Foto di un ingresso o corridoio moderno
Foto di un ingresso o corridoio moderno
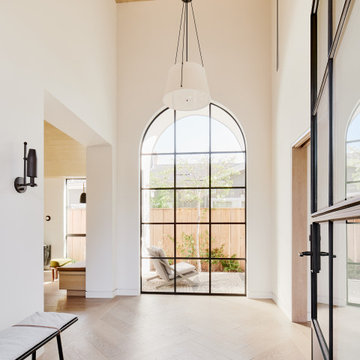
Rather than starting with an outcome in mind, this 1,400 square foot residence began from a polemic place - exploring shared conviction regarding the concentrated power of living with a smaller footprint. From the gabled silhouette to passive ventilation, the home captures the nostalgia for the past with the sustainable practices of the future.
While the exterior materials contrast a calm, minimal palette with the sleek lines of the gabled silhouette, the interior spaces embody a playful, artistic spirit. From the hand painted De Gournay wallpaper in the master bath to the rugged texture of the over-grouted limestone and Portuguese cobblestones, the home is an experience that encapsulates the unexpected and the timeless.
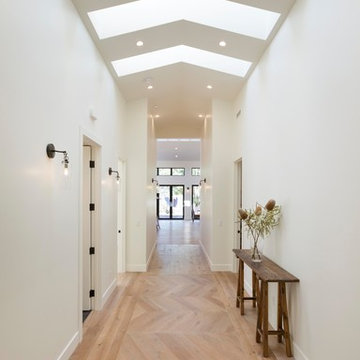
Esempio di un grande ingresso o corridoio minimalista con pareti bianche e parquet chiaro
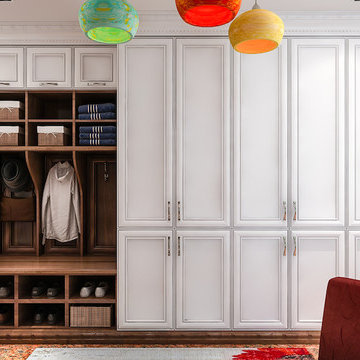
Mudrooms are practical entryway spaces that serve as a buffer between the outdoors and the main living areas of a home. Typically located near the front or back door, mudrooms are designed to keep the mess of the outside world at bay.
These spaces often feature built-in storage for coats, shoes, and accessories, helping to maintain a tidy and organized home. Durable flooring materials, such as tile or easy-to-clean surfaces, are common in mudrooms to withstand dirt and moisture.
Additionally, mudrooms may include benches or cubbies for convenient seating and storage of bags or backpacks. With hooks for hanging outerwear and perhaps a small sink for quick cleanups, mudrooms efficiently balance functionality with the demands of an active household, providing an essential transitional space in the home.
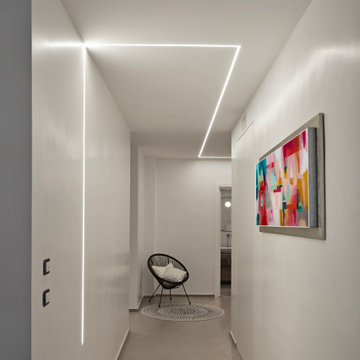
Foto di un ingresso o corridoio minimalista con pareti bianche, pavimento in gres porcellanato e pavimento beige
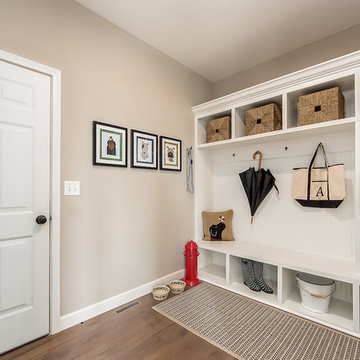
Esempio di un grande ingresso con anticamera minimalista con pareti grigie, pavimento in legno massello medio, una porta singola e una porta bianca
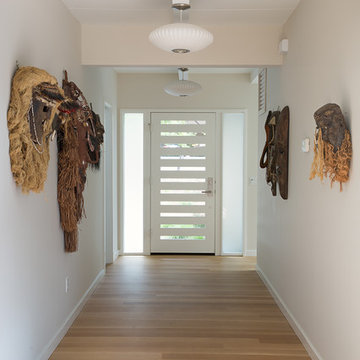
The owners of this property had been away from the Bay Area for many years, and looked forward to returning to an elegant mid-century modern house. The one they bought was anything but that. Faced with a “remuddled” kitchen from one decade, a haphazard bedroom / family room addition from another, and an otherwise disjointed and generally run-down mid-century modern house, the owners asked Klopf Architecture and Envision Landscape Studio to re-imagine this house and property as a unified, flowing, sophisticated, warm, modern indoor / outdoor living space for a family of five.
Opening up the spaces internally and from inside to out was the first order of business. The formerly disjointed eat-in kitchen with 7 foot high ceilings were opened up to the living room, re-oriented, and replaced with a spacious cook's kitchen complete with a row of skylights bringing light into the space. Adjacent the living room wall was completely opened up with La Cantina folding door system, connecting the interior living space to a new wood deck that acts as a continuation of the wood floor. People can flow from kitchen to the living / dining room and the deck seamlessly, making the main entertainment space feel at once unified and complete, and at the same time open and limitless.
Klopf opened up the bedroom with a large sliding panel, and turned what was once a large walk-in closet into an office area, again with a large sliding panel. The master bathroom has high windows all along one wall to bring in light, and a large wet room area for the shower and tub. The dark, solid roof structure over the patio was replaced with an open trellis that allows plenty of light, brightening the new deck area as well as the interior of the house.
All the materials of the house were replaced, apart from the framing and the ceiling boards. This allowed Klopf to unify the materials from space to space, running the same wood flooring throughout, using the same paint colors, and generally creating a consistent look from room to room. Located in Lafayette, CA this remodeled single-family house is 3,363 square foot, 4 bedroom, and 3.5 bathroom.
Klopf Architecture Project Team: John Klopf, AIA, Jackie Detamore, and Jeffrey Prose
Landscape Design: Envision Landscape Studio
Structural Engineer: Brian Dotson Consulting Engineers
Contractor: Kasten Builders
Photography ©2015 Mariko Reed
Staging: The Design Shop
Location: Lafayette, CA
Year completed: 2014
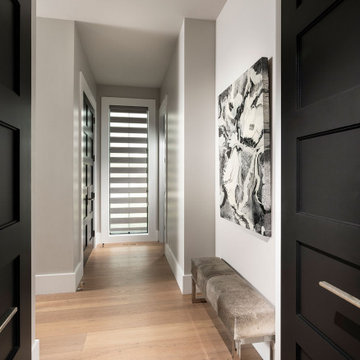
Esempio di un ingresso o corridoio moderno di medie dimensioni con pareti grigie, parquet chiaro e pavimento marrone
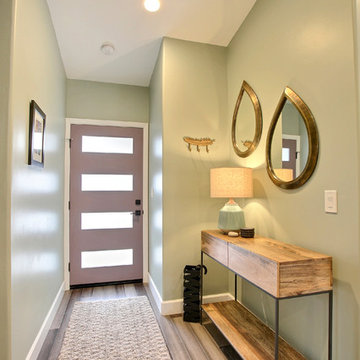
We played with mixing metals in aged bronze and matte black. The metals accent the smokey green paint selection nicely. These tear drop mirrors add flare to the entry.
The smokey purple front door with matte black hardware accented the smokey green walls perfectly.
Photography by Devi Pride
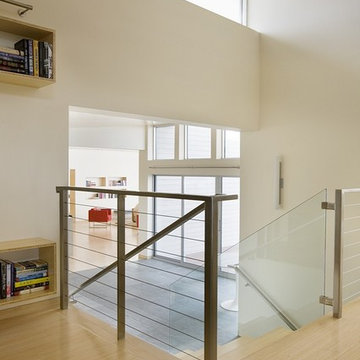
Photo by Eric Roth
Immagine di un ingresso o corridoio minimalista con parquet chiaro
Immagine di un ingresso o corridoio minimalista con parquet chiaro
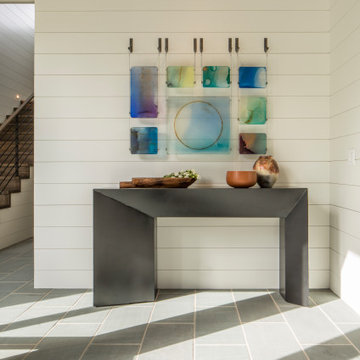
Immagine di un ingresso minimalista di medie dimensioni con pareti bianche, pavimento in pietra calcarea, una porta singola, una porta in legno bruno e pavimento grigio
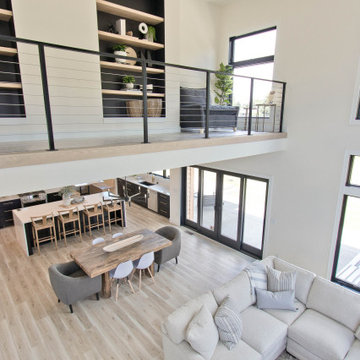
Wood-look LVP by Pergo, Wood Originals in Divine Cream
Ispirazione per un ingresso o corridoio moderno
Ispirazione per un ingresso o corridoio moderno
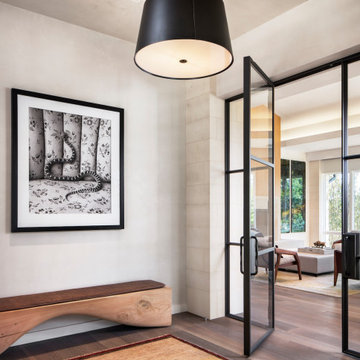
Immagine di un ingresso minimalista di medie dimensioni con pareti grigie, parquet scuro e pavimento marrone
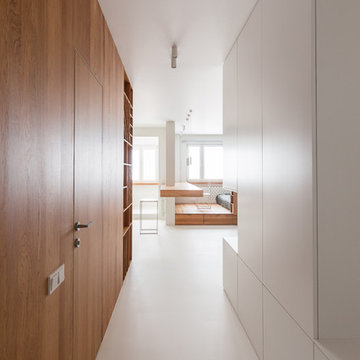
Александр Кудимов
Дарья Бутахина
Immagine di un ingresso o corridoio minimalista
Immagine di un ingresso o corridoio minimalista
8.442 Foto di ingressi e corridoi moderni beige
3
