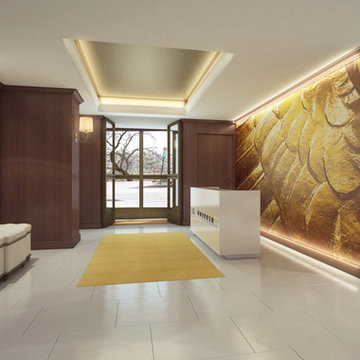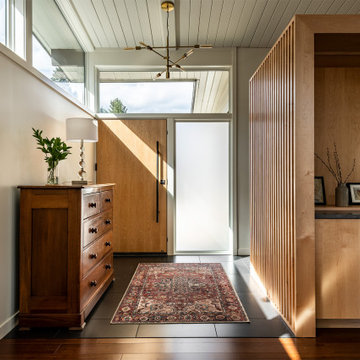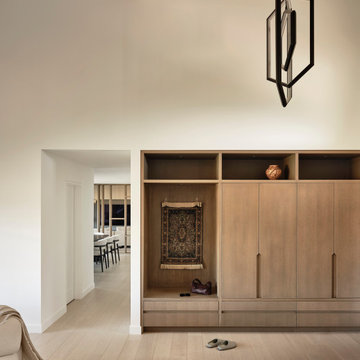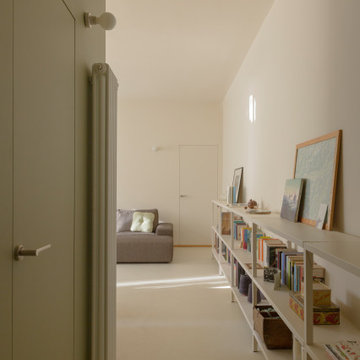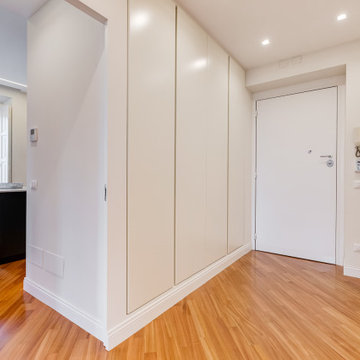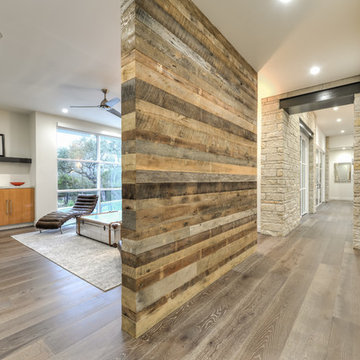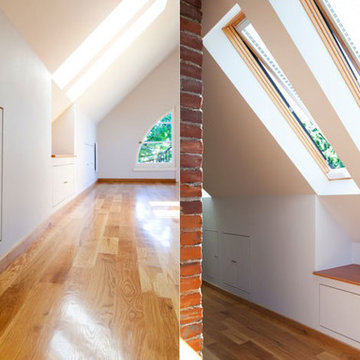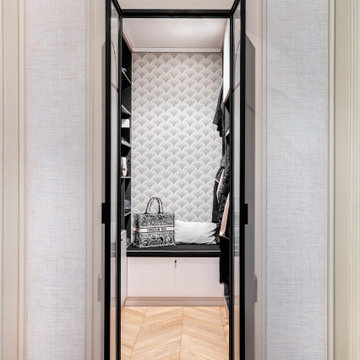8.459 Foto di ingressi e corridoi moderni beige
Filtra anche per:
Budget
Ordina per:Popolari oggi
121 - 140 di 8.459 foto
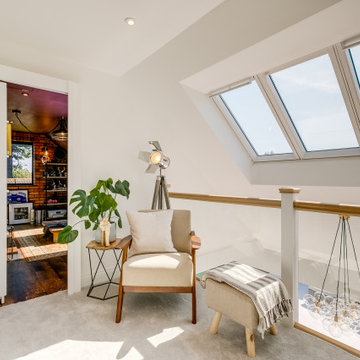
A spacious landing with lots of light and a feature balcony to look over in the open plan area and into the garden space. It has seating in a sofa and chair and storage. A warm neutral Saxony carpet is wonderful underfoot and moves into the nursery and second bedroom.
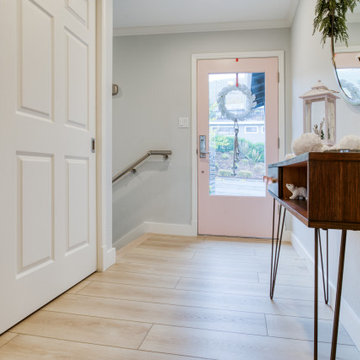
Lato Signature from the Modin Rigid LVP Collection - Crisp tones of maple and birch. The enhanced bevels accentuate the long length of the planks.
Ispirazione per un piccolo corridoio minimalista con pareti grigie, pavimento in vinile, una porta singola, una porta rossa e pavimento giallo
Ispirazione per un piccolo corridoio minimalista con pareti grigie, pavimento in vinile, una porta singola, una porta rossa e pavimento giallo
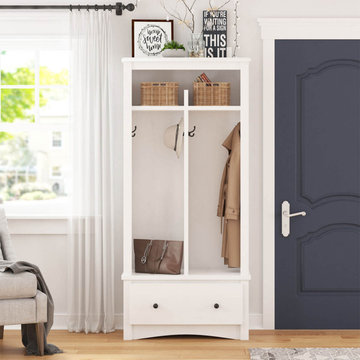
Dimension:
32" L X 17" D X 70" H
Redefine your typical empty entrance foyers and lifeless hallways by furnishing with our elegant Louviers Solid Mahogany Wood 1 Drawer Entryway White Hall Tree with Coat Rack!
It has a very unique design – almost like an armoire, but with contemporary alterations to keep things interesting. It has been handcrafted from the sturdiest solid wood and is of highest heirloom quality.
The heirloom quality is complemented by the graceful designing. The tall stature starts off with an extended top frame with beveled edges. The portion above the seating takes up around three-quarters of the entire hall tree. It is also symmetrically compartmentalized. There’s a cross-like barrier that divides the large upper portion into 4 quadrants. The top 2 of these are small open cubbies that can be used to organize shoes or even feature a decoration piece or two or hand-woven baskets. The bottom compartments are, however, much taller with four 2 prong hooks installed, designed to hang your clothes and coats upon entering. The bottom part features a large pullout drawer for extra storage right below the platform meant to facilitate seating. The platform base reveals a sleek elliptical arch design.
The simple and sleek styling of this solid wood hallway tree is definitely one-of-a-kind, but can easily be featured in a number of interior design styles like eclectic, contemporary, rustic, etc.
Special Features:
• 100% Handcrafted
• Solid wood craftsmanship
• Modern style
• Sleek designing
• Extended top frame
• 2 small cubbies at the top
• Tall coat-hanging compartments on the main body
• Large pullout drawer below the seating platform
• Stylish arch-platform base
• Trendy hand-wrought metal hardware
• Stunning hand-rubbed finish
• Heirloom quality
• Visually versatile
• Easy maintenance and cleaning
Note: Our furniture is made of solid wood (not wood veneer over plywood). It is handcrafted by Master Artisans. Real wood is a product of nature, and as such, no two pieces are alike. Variations in solid wood grain patterns are to be expected and make each furniture uniquely beautiful, just like us humans.
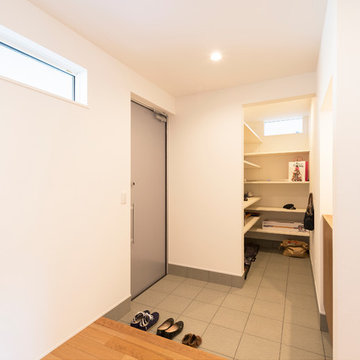
白を基調とした、清潔感のあるエントランス。外観のデザインと外からの視線を考慮し、ハイサイド窓から光を取り入れている
Immagine di un ingresso o corridoio moderno con armadio
Immagine di un ingresso o corridoio moderno con armadio
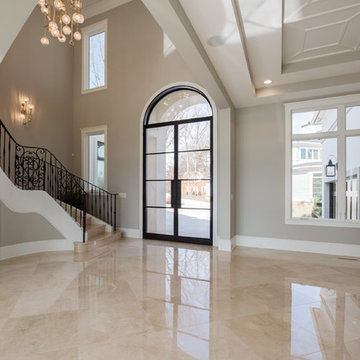
Foto di una porta d'ingresso minimalista di medie dimensioni con pareti grigie, pavimento in marmo, una porta a due ante, una porta nera e pavimento beige

Winner of the 2018 Tour of Homes Best Remodel, this whole house re-design of a 1963 Bennet & Johnson mid-century raised ranch home is a beautiful example of the magic we can weave through the application of more sustainable modern design principles to existing spaces.
We worked closely with our client on extensive updates to create a modernized MCM gem.
Extensive alterations include:
- a completely redesigned floor plan to promote a more intuitive flow throughout
- vaulted the ceilings over the great room to create an amazing entrance and feeling of inspired openness
- redesigned entry and driveway to be more inviting and welcoming as well as to experientially set the mid-century modern stage
- the removal of a visually disruptive load bearing central wall and chimney system that formerly partitioned the homes’ entry, dining, kitchen and living rooms from each other
- added clerestory windows above the new kitchen to accentuate the new vaulted ceiling line and create a greater visual continuation of indoor to outdoor space
- drastically increased the access to natural light by increasing window sizes and opening up the floor plan
- placed natural wood elements throughout to provide a calming palette and cohesive Pacific Northwest feel
- incorporated Universal Design principles to make the home Aging In Place ready with wide hallways and accessible spaces, including single-floor living if needed
- moved and completely redesigned the stairway to work for the home’s occupants and be a part of the cohesive design aesthetic
- mixed custom tile layouts with more traditional tiling to create fun and playful visual experiences
- custom designed and sourced MCM specific elements such as the entry screen, cabinetry and lighting
- development of the downstairs for potential future use by an assisted living caretaker
- energy efficiency upgrades seamlessly woven in with much improved insulation, ductless mini splits and solar gain
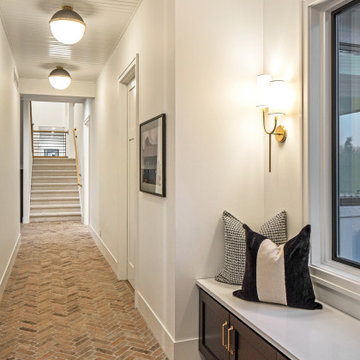
Esempio di un ingresso o corridoio moderno di medie dimensioni con pareti bianche, pavimento in mattoni, pavimento multicolore e soffitto in legno
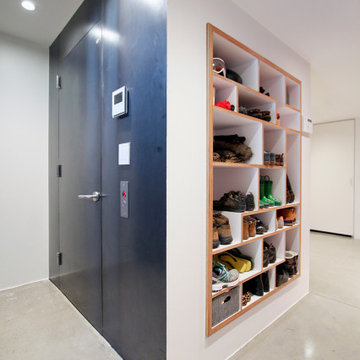
Mudroom Cubbies from Baltic Birch Plywood and White Laminate
Idee per un ingresso con anticamera moderno di medie dimensioni con pareti bianche, pavimento in cemento, una porta singola e una porta bianca
Idee per un ingresso con anticamera moderno di medie dimensioni con pareti bianche, pavimento in cemento, una porta singola e una porta bianca
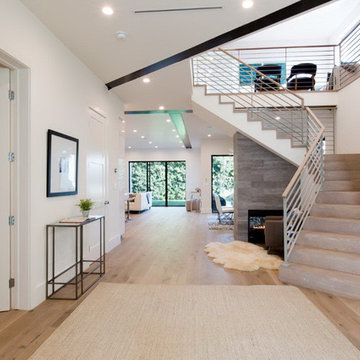
Open concept high ceiling showing the entire depth of the house from the front door. Pre-finished 8" floor complemented be travertine steps. Steel railing. Welcoming two-sided fireplace at base of steps and dining area.
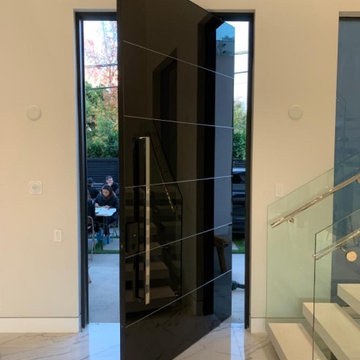
CUSTOM GLASS ENTRY DOOR made in Los Angeles and CUSTOM glass inserts and DESIGN
Idee per un'ampia porta d'ingresso minimalista con pareti bianche, una porta a due ante e una porta nera
Idee per un'ampia porta d'ingresso minimalista con pareti bianche, una porta a due ante e una porta nera
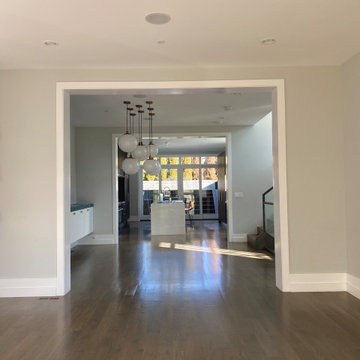
Ispirazione per un grande ingresso o corridoio moderno con pareti grigie, pavimento in legno massello medio e pavimento beige
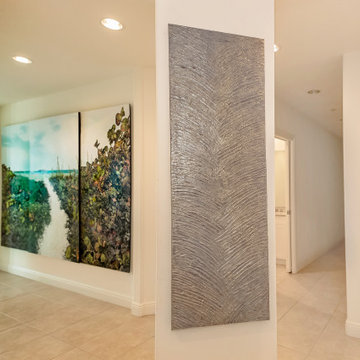
Foyer Art in a RIVO Modern Penthouse in Sarasota, Florida. Original Paintings and Graphic Art by Christina Cook Lee. Interior Design by Doshia Wagner of NonStop Staging. Photography by Christina Cook Lee.
8.459 Foto di ingressi e corridoi moderni beige
7
