614 Foto di ingressi e corridoi mediterranei con pavimento in legno massello medio
Filtra anche per:
Budget
Ordina per:Popolari oggi
161 - 180 di 614 foto
1 di 3
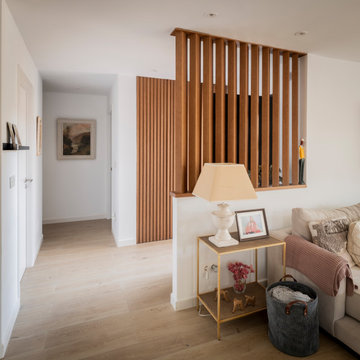
Recibidor y pasillo.
Esempio di un ingresso o corridoio mediterraneo con pavimento in legno massello medio
Esempio di un ingresso o corridoio mediterraneo con pavimento in legno massello medio
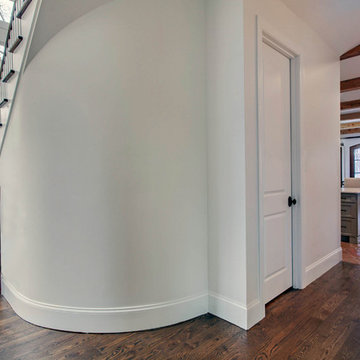
Esempio di un ingresso o corridoio mediterraneo con pareti bianche, pavimento in legno massello medio, una porta a due ante e una porta in legno bruno
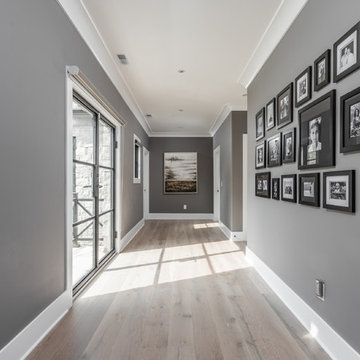
Foto di un grande ingresso o corridoio mediterraneo con pareti grigie e pavimento in legno massello medio
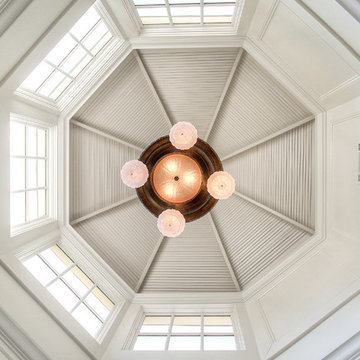
Idee per un grande ingresso o corridoio mediterraneo con pareti grigie e pavimento in legno massello medio
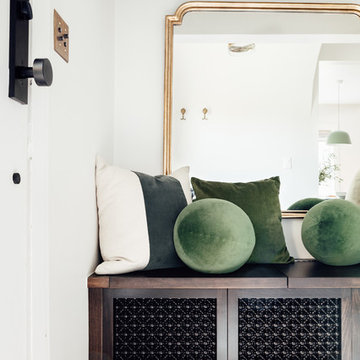
Worked with Lloyd Architecture on a complete, historic renovation that included remodel of kitchen, living areas, main suite, office, and bathrooms. Sought to modernize the home while maintaining the historic charm and architectural elements.
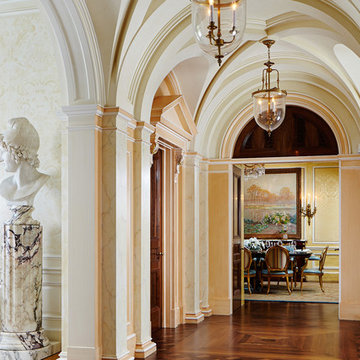
New 2-story residence consisting of; kitchen, breakfast room, laundry room, butler’s pantry, wine room, living room, dining room, study, 4 guest bedroom and master suite. Exquisite custom fabricated, sequenced and book-matched marble, granite and onyx, walnut wood flooring with stone cabochons, bronze frame exterior doors to the water view, custom interior woodwork and cabinetry, mahogany windows and exterior doors, teak shutters, custom carved and stenciled exterior wood ceilings, custom fabricated plaster molding trim and groin vaults.
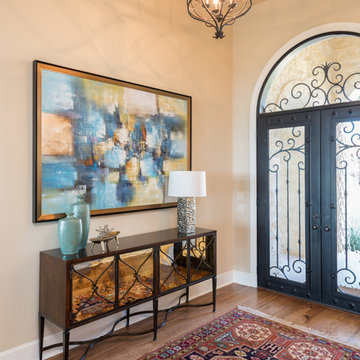
John Siemering Homes. Custom Home Builder in Austin, TX
Ispirazione per una grande porta d'ingresso mediterranea con pareti beige, pavimento in legno massello medio, una porta a due ante, una porta in metallo e pavimento marrone
Ispirazione per una grande porta d'ingresso mediterranea con pareti beige, pavimento in legno massello medio, una porta a due ante, una porta in metallo e pavimento marrone
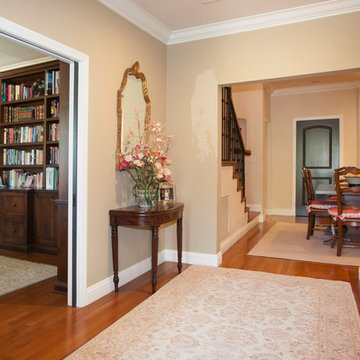
We were excited when the homeowners of this project approached us to help them with their whole house remodel as this is a historic preservation project. The historical society has approved this remodel. As part of that distinction we had to honor the original look of the home; keeping the façade updated but intact. For example the doors and windows are new but they were made as replicas to the originals. The homeowners were relocating from the Inland Empire to be closer to their daughter and grandchildren. One of their requests was additional living space. In order to achieve this we added a second story to the home while ensuring that it was in character with the original structure. The interior of the home is all new. It features all new plumbing, electrical and HVAC. Although the home is a Spanish Revival the homeowners style on the interior of the home is very traditional. The project features a home gym as it is important to the homeowners to stay healthy and fit. The kitchen / great room was designed so that the homewoners could spend time with their daughter and her children. The home features two master bedroom suites. One is upstairs and the other one is down stairs. The homeowners prefer to use the downstairs version as they are not forced to use the stairs. They have left the upstairs master suite as a guest suite.
Enjoy some of the before and after images of this project:
http://www.houzz.com/discussions/3549200/old-garage-office-turned-gym-in-los-angeles
http://www.houzz.com/discussions/3558821/la-face-lift-for-the-patio
http://www.houzz.com/discussions/3569717/la-kitchen-remodel
http://www.houzz.com/discussions/3579013/los-angeles-entry-hall
http://www.houzz.com/discussions/3592549/exterior-shots-of-a-whole-house-remodel-in-la
http://www.houzz.com/discussions/3607481/living-dining-rooms-become-a-library-and-formal-dining-room-in-la
http://www.houzz.com/discussions/3628842/bathroom-makeover-in-los-angeles-ca
http://www.houzz.com/discussions/3640770/sweet-dreams-la-bedroom-remodels
Exterior: Approved by the historical society as a Spanish Revival, the second story of this home was an addition. All of the windows and doors were replicated to match the original styling of the house. The roof is a combination of Gable and Hip and is made of red clay tile. The arched door and windows are typical of Spanish Revival. The home also features a Juliette Balcony and window.
Library / Living Room: The library offers Pocket Doors and custom bookcases.
Powder Room: This powder room has a black toilet and Herringbone travertine.
Kitchen: This kitchen was designed for someone who likes to cook! It features a Pot Filler, a peninsula and an island, a prep sink in the island, and cookbook storage on the end of the peninsula. The homeowners opted for a mix of stainless and paneled appliances. Although they have a formal dining room they wanted a casual breakfast area to enjoy informal meals with their grandchildren. The kitchen also utilizes a mix of recessed lighting and pendant lights. A wine refrigerator and outlets conveniently located on the island and around the backsplash are the modern updates that were important to the homeowners.
Master bath: The master bath enjoys both a soaking tub and a large shower with body sprayers and hand held. For privacy, the bidet was placed in a water closet next to the shower. There is plenty of counter space in this bathroom which even includes a makeup table.
Staircase: The staircase features a decorative niche
Upstairs master suite: The upstairs master suite features the Juliette balcony
Outside: Wanting to take advantage of southern California living the homeowners requested an outdoor kitchen complete with retractable awning. The fountain and lounging furniture keep it light.
Home gym: This gym comes completed with rubberized floor covering and dedicated bathroom. It also features its own HVAC system and wall mounted TV.
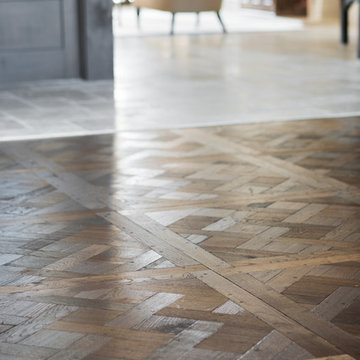
Foyer floor with french oak parquet, transistioning over to limestone
Esempio di un ampio ingresso mediterraneo con pareti beige, pavimento in legno massello medio, una porta a due ante e una porta in vetro
Esempio di un ampio ingresso mediterraneo con pareti beige, pavimento in legno massello medio, una porta a due ante e una porta in vetro
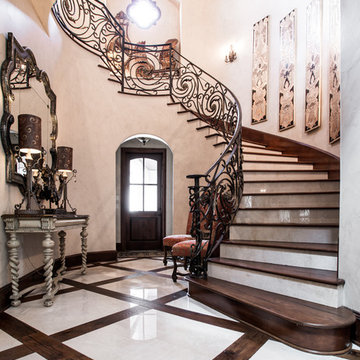
Micahl Wycoff
Immagine di un grande ingresso mediterraneo con pareti beige, pavimento in legno massello medio, una porta a due ante e una porta in vetro
Immagine di un grande ingresso mediterraneo con pareti beige, pavimento in legno massello medio, una porta a due ante e una porta in vetro
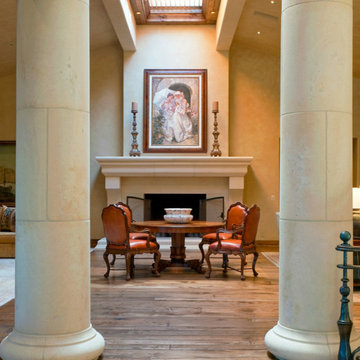
Ispirazione per un ingresso o corridoio mediterraneo di medie dimensioni con pareti bianche e pavimento in legno massello medio
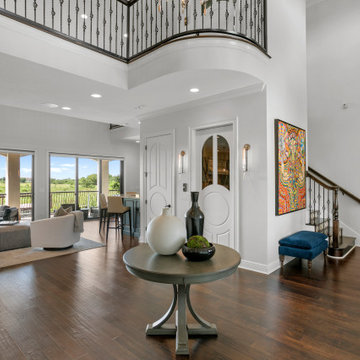
Our Tampa studio gave this beautiful home a Mediterranean upgrade with colorful prints, patterns, and decor brightening up the interiors in a cheerful medley of colors. We used a neutral palette to enable the decor elements to be highlighted beautifully, and the elegant wooden floor adds a charming touch.
---
Project designed by interior design studio Home Frosting. They serve the entire Tampa Bay area including South Tampa, Clearwater, Belleair, and St. Petersburg.
For more about Home Frosting, see here: https://homefrosting.com/
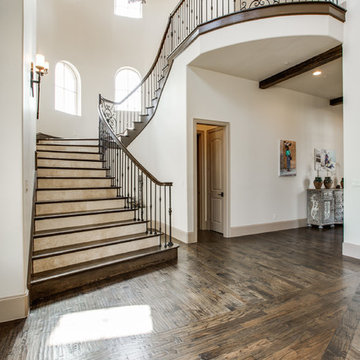
2 PAIGEBROOKE
WESTLAKE, TEXAS 76262
Live like Spanish royalty in our most realized Mediterranean villa ever. Brilliantly designed entertainment wings: open living-dining-kitchen suite on the north, game room and home theatre on the east, quiet conversation in the library and hidden parlor on the south, all surrounding a landscaped courtyard. Studding luxury in the west wing master suite. Children's bedrooms upstairs share dedicated homework room. Experience the sensation of living beautifully at this authentic Mediterranean villa in Westlake!
- See more at: http://www.livingbellavita.com/southlake/westlake-model-home
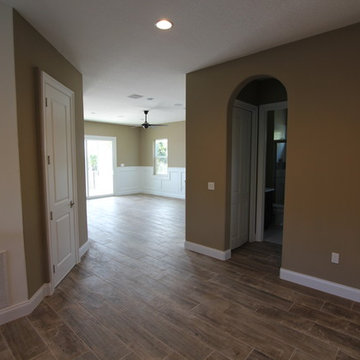
Ispirazione per un grande ingresso o corridoio mediterraneo con pareti beige, pavimento in legno massello medio e pavimento marrone
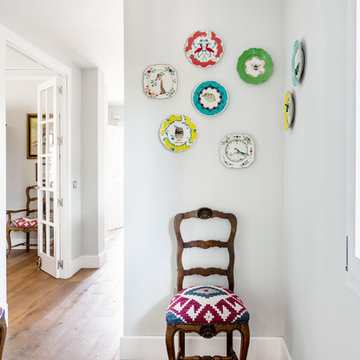
Ispirazione per un ingresso o corridoio mediterraneo con pareti grigie, pavimento in legno massello medio e pavimento marrone
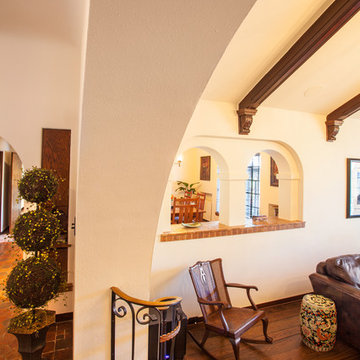
Joe Nuess Photography
Esempio di un ingresso o corridoio mediterraneo di medie dimensioni con pareti bianche, pavimento in legno massello medio e pavimento marrone
Esempio di un ingresso o corridoio mediterraneo di medie dimensioni con pareti bianche, pavimento in legno massello medio e pavimento marrone
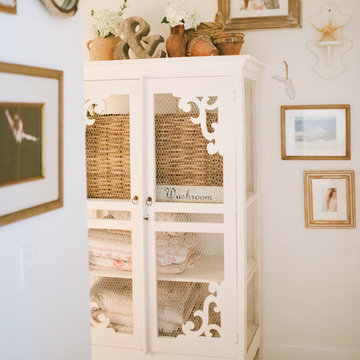
This hallway is filled with a white cottage armoire, framed photos & beach knick knacks.
Photos and captions used with permission from Tori Swaim of New Arrivals Inc.
See more of Tori's Atlantic Beach, FL Beach House Remodel here: http://blnds.cm/1fx5yOs
Tori's home features Bali Natural Woven Wood Shades from Blinds.com in Beaches Sands and with a Decorative Trim Valance. Get the look here: http://blnds.cm/17Heiv9
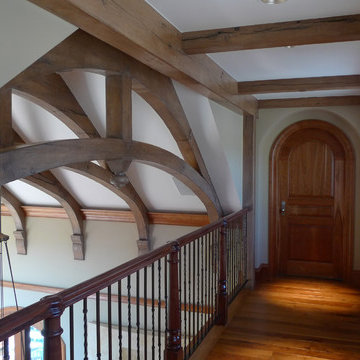
photo taken by John Sutton
Ispirazione per un ingresso o corridoio mediterraneo di medie dimensioni con pareti bianche e pavimento in legno massello medio
Ispirazione per un ingresso o corridoio mediterraneo di medie dimensioni con pareti bianche e pavimento in legno massello medio
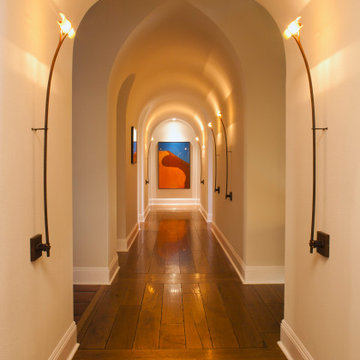
Immagine di un ampio ingresso o corridoio mediterraneo con pareti beige, pavimento in legno massello medio, pavimento marrone e soffitto a volta
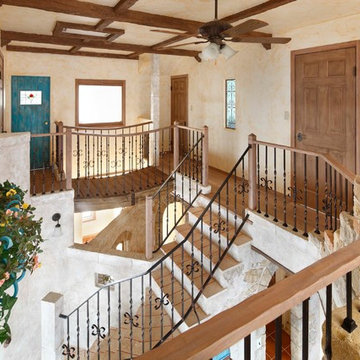
家の中に吊り橋があるYさん邸は、訪れたゲストをファンタジーの世界へと誘う魅力に満ちている。
Esempio di un ingresso o corridoio mediterraneo con pareti beige, pavimento in legno massello medio e pavimento marrone
Esempio di un ingresso o corridoio mediterraneo con pareti beige, pavimento in legno massello medio e pavimento marrone
614 Foto di ingressi e corridoi mediterranei con pavimento in legno massello medio
9