614 Foto di ingressi e corridoi mediterranei con pavimento in legno massello medio
Filtra anche per:
Budget
Ordina per:Popolari oggi
81 - 100 di 614 foto
1 di 3
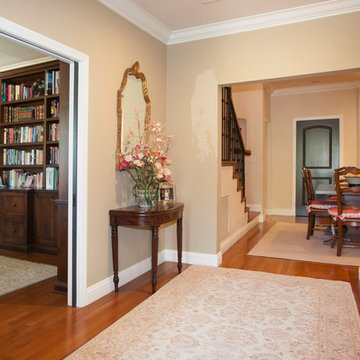
We were excited when the homeowners of this project approached us to help them with their whole house remodel as this is a historic preservation project. The historical society has approved this remodel. As part of that distinction we had to honor the original look of the home; keeping the façade updated but intact. For example the doors and windows are new but they were made as replicas to the originals. The homeowners were relocating from the Inland Empire to be closer to their daughter and grandchildren. One of their requests was additional living space. In order to achieve this we added a second story to the home while ensuring that it was in character with the original structure. The interior of the home is all new. It features all new plumbing, electrical and HVAC. Although the home is a Spanish Revival the homeowners style on the interior of the home is very traditional. The project features a home gym as it is important to the homeowners to stay healthy and fit. The kitchen / great room was designed so that the homewoners could spend time with their daughter and her children. The home features two master bedroom suites. One is upstairs and the other one is down stairs. The homeowners prefer to use the downstairs version as they are not forced to use the stairs. They have left the upstairs master suite as a guest suite.
Enjoy some of the before and after images of this project:
http://www.houzz.com/discussions/3549200/old-garage-office-turned-gym-in-los-angeles
http://www.houzz.com/discussions/3558821/la-face-lift-for-the-patio
http://www.houzz.com/discussions/3569717/la-kitchen-remodel
http://www.houzz.com/discussions/3579013/los-angeles-entry-hall
http://www.houzz.com/discussions/3592549/exterior-shots-of-a-whole-house-remodel-in-la
http://www.houzz.com/discussions/3607481/living-dining-rooms-become-a-library-and-formal-dining-room-in-la
http://www.houzz.com/discussions/3628842/bathroom-makeover-in-los-angeles-ca
http://www.houzz.com/discussions/3640770/sweet-dreams-la-bedroom-remodels
Exterior: Approved by the historical society as a Spanish Revival, the second story of this home was an addition. All of the windows and doors were replicated to match the original styling of the house. The roof is a combination of Gable and Hip and is made of red clay tile. The arched door and windows are typical of Spanish Revival. The home also features a Juliette Balcony and window.
Library / Living Room: The library offers Pocket Doors and custom bookcases.
Powder Room: This powder room has a black toilet and Herringbone travertine.
Kitchen: This kitchen was designed for someone who likes to cook! It features a Pot Filler, a peninsula and an island, a prep sink in the island, and cookbook storage on the end of the peninsula. The homeowners opted for a mix of stainless and paneled appliances. Although they have a formal dining room they wanted a casual breakfast area to enjoy informal meals with their grandchildren. The kitchen also utilizes a mix of recessed lighting and pendant lights. A wine refrigerator and outlets conveniently located on the island and around the backsplash are the modern updates that were important to the homeowners.
Master bath: The master bath enjoys both a soaking tub and a large shower with body sprayers and hand held. For privacy, the bidet was placed in a water closet next to the shower. There is plenty of counter space in this bathroom which even includes a makeup table.
Staircase: The staircase features a decorative niche
Upstairs master suite: The upstairs master suite features the Juliette balcony
Outside: Wanting to take advantage of southern California living the homeowners requested an outdoor kitchen complete with retractable awning. The fountain and lounging furniture keep it light.
Home gym: This gym comes completed with rubberized floor covering and dedicated bathroom. It also features its own HVAC system and wall mounted TV.
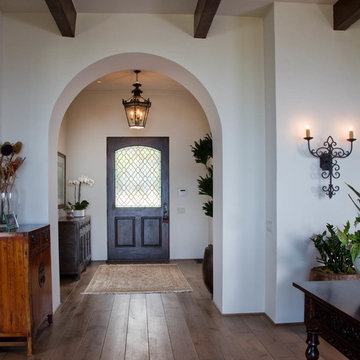
Kim Grant, Architect;
Paul Schatz Interior Designer - Interior Design Imports;
Gail Owens, Photography
Immagine di un ingresso mediterraneo di medie dimensioni con pareti bianche, pavimento in legno massello medio, una porta singola e una porta in legno scuro
Immagine di un ingresso mediterraneo di medie dimensioni con pareti bianche, pavimento in legno massello medio, una porta singola e una porta in legno scuro
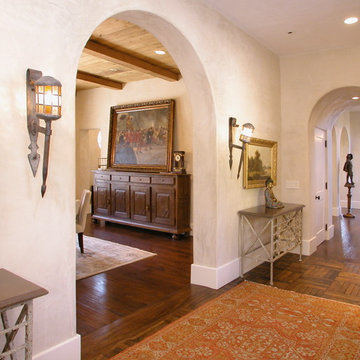
entry area of mediterranean home
Immagine di un ingresso mediterraneo con pareti beige e pavimento in legno massello medio
Immagine di un ingresso mediterraneo con pareti beige e pavimento in legno massello medio
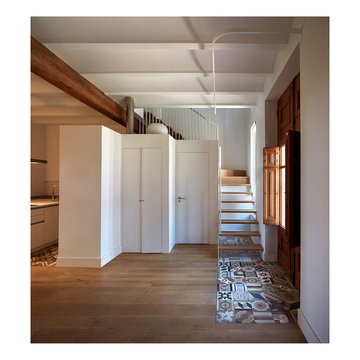
Rehabilitación integral de una vivienda entre medianeras en la c/ Alagret 14 del barrio Benimaclet, Valencia
Ispirazione per un corridoio mediterraneo di medie dimensioni con pareti bianche e pavimento in legno massello medio
Ispirazione per un corridoio mediterraneo di medie dimensioni con pareti bianche e pavimento in legno massello medio
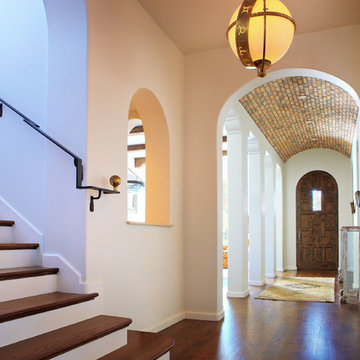
Aaron Dougherty Photo
Immagine di un grande ingresso con vestibolo mediterraneo con pareti bianche, pavimento in legno massello medio, una porta singola e una porta in legno bruno
Immagine di un grande ingresso con vestibolo mediterraneo con pareti bianche, pavimento in legno massello medio, una porta singola e una porta in legno bruno
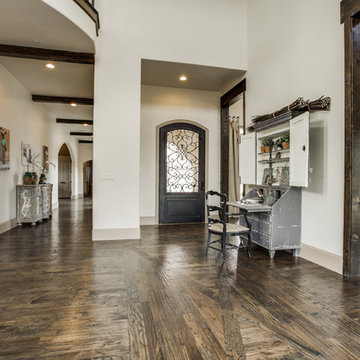
2 PAIGEBROOKE
WESTLAKE, TEXAS 76262
Live like Spanish royalty in our most realized Mediterranean villa ever. Brilliantly designed entertainment wings: open living-dining-kitchen suite on the north, game room and home theatre on the east, quiet conversation in the library and hidden parlor on the south, all surrounding a landscaped courtyard. Studding luxury in the west wing master suite. Children's bedrooms upstairs share dedicated homework room. Experience the sensation of living beautifully at this authentic Mediterranean villa in Westlake!
- See more at: http://www.livingbellavita.com/southlake/westlake-model-home
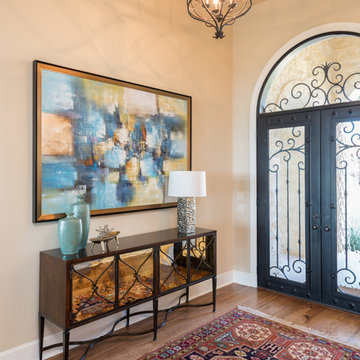
John Siemering Homes. Custom Home Builder in Austin, TX
Ispirazione per una grande porta d'ingresso mediterranea con pareti beige, pavimento in legno massello medio, una porta a due ante, una porta in metallo e pavimento marrone
Ispirazione per una grande porta d'ingresso mediterranea con pareti beige, pavimento in legno massello medio, una porta a due ante, una porta in metallo e pavimento marrone
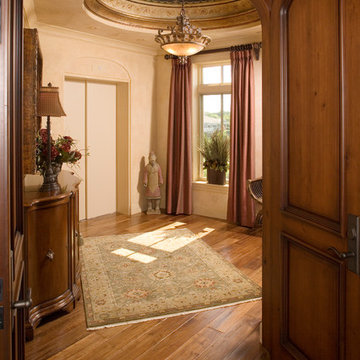
Photography by Troy Thies
Esempio di un ingresso o corridoio mediterraneo di medie dimensioni con pareti beige e pavimento in legno massello medio
Esempio di un ingresso o corridoio mediterraneo di medie dimensioni con pareti beige e pavimento in legno massello medio
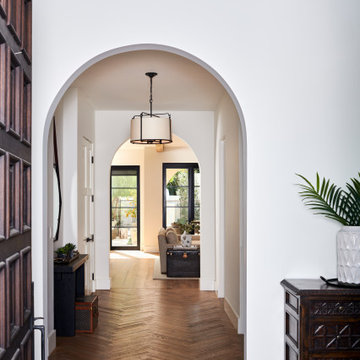
The residence utilities clean lines and an abundance of natural light to show off its minimalist aesthetic.
Esempio di un piccolo corridoio mediterraneo con pareti bianche, pavimento in legno massello medio, una porta singola, una porta marrone e pavimento beige
Esempio di un piccolo corridoio mediterraneo con pareti bianche, pavimento in legno massello medio, una porta singola, una porta marrone e pavimento beige
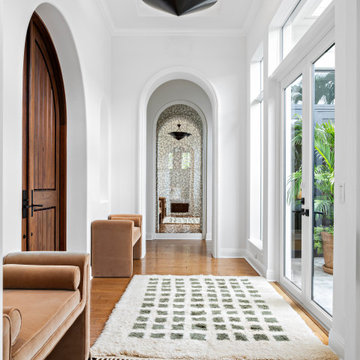
Immagine di un grande ingresso o corridoio mediterraneo con pavimento in legno massello medio, soffitto a cassettoni, pareti bianche e pavimento marrone
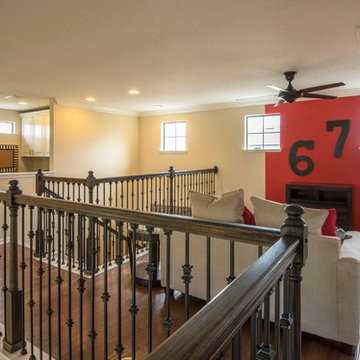
Ispirazione per un ingresso o corridoio mediterraneo di medie dimensioni con pareti beige e pavimento in legno massello medio
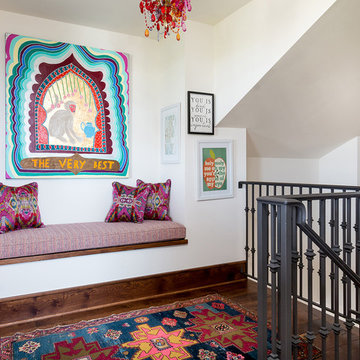
Esempio di un ingresso o corridoio mediterraneo con pareti bianche, pavimento in legno massello medio e pavimento marrone
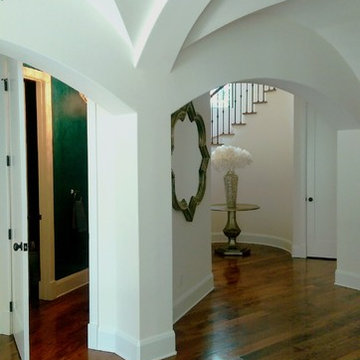
Double groin vaulted foyer
Idee per un grande ingresso mediterraneo con pareti bianche, pavimento in legno massello medio, una porta singola, una porta in legno scuro e pavimento marrone
Idee per un grande ingresso mediterraneo con pareti bianche, pavimento in legno massello medio, una porta singola, una porta in legno scuro e pavimento marrone
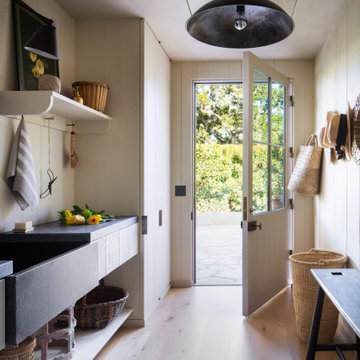
Idee per un grande ingresso con anticamera mediterraneo con pareti beige, pavimento in legno massello medio, una porta singola e pavimento marrone
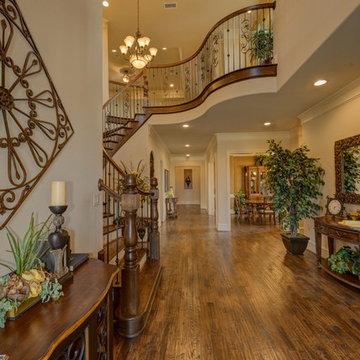
Foto di un grande ingresso mediterraneo con pareti beige, pavimento in legno massello medio, una porta a due ante, una porta in metallo e pavimento marrone
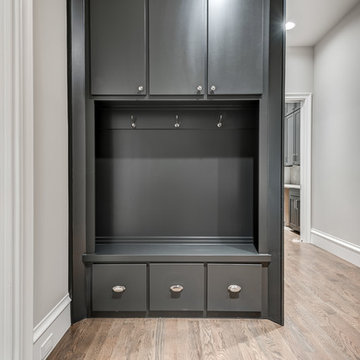
Spanish meets modern in this Dallas spec home. A unique carved paneled front door sets the tone for this well blended home. Mixing the two architectural styles kept this home current but filled with character and charm.
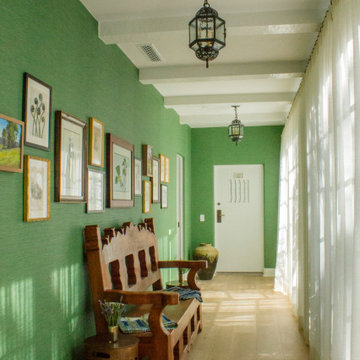
Ispirazione per un ingresso o corridoio mediterraneo di medie dimensioni con pareti verdi e pavimento in legno massello medio
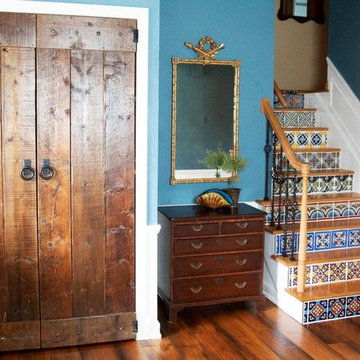
LTB Photography
Esempio di un piccolo ingresso mediterraneo con pareti blu, pavimento in legno massello medio, una porta singola e una porta in legno scuro
Esempio di un piccolo ingresso mediterraneo con pareti blu, pavimento in legno massello medio, una porta singola e una porta in legno scuro
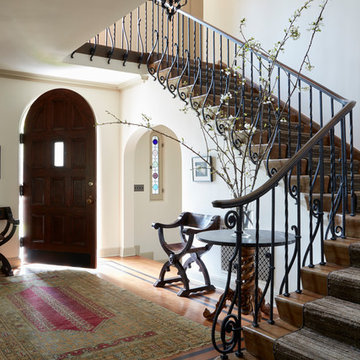
Furniture & Decor: Nickey Kehoe
Photography: Roger Davies
Immagine di un ingresso mediterraneo con pareti bianche, pavimento in legno massello medio, una porta singola, una porta in legno scuro e pavimento marrone
Immagine di un ingresso mediterraneo con pareti bianche, pavimento in legno massello medio, una porta singola, una porta in legno scuro e pavimento marrone
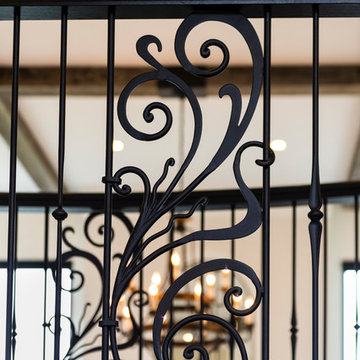
The exterior of this villa style family house pops against its sprawling natural backdrop. The home’s elegant simplicity shown outwards is pleasing to the eye, as its welcoming entry summons you to the vast space inside. Richly textured white walls, offset by custom iron rails, bannisters, and chandelier/sconce ‘candle’ lighting provide a magical feel to the interior. The grand stairway commands attention; with a bridge dividing the upper-level, providing the master suite its own wing of private retreat. Filling this vertical space, a simple fireplace is elevated by floor-to-ceiling white brick and adorned with an enormous mirror that repeats the home’s charming features. The elegant high contrast styling is carried throughout, with bursts of colour brought inside by window placements that capture the property’s natural surroundings to create dynamic seasonal art. Indoor-outdoor flow is emphasized in several points of access to covered patios from the unobstructed greatroom, making this home ideal for entertaining and family enjoyment.
614 Foto di ingressi e corridoi mediterranei con pavimento in legno massello medio
5