614 Foto di ingressi e corridoi mediterranei con pavimento in legno massello medio
Filtra anche per:
Budget
Ordina per:Popolari oggi
121 - 140 di 614 foto
1 di 3
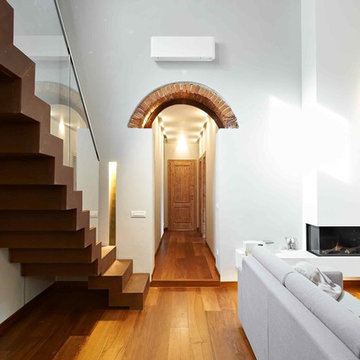
Idee per un ingresso o corridoio mediterraneo con pareti bianche e pavimento in legno massello medio
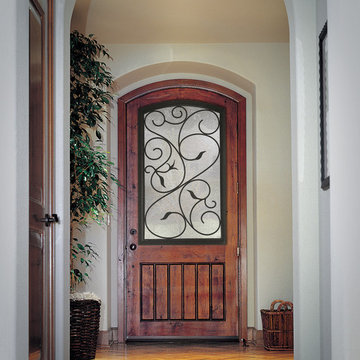
Esempio di una porta d'ingresso mediterranea di medie dimensioni con pareti bianche, pavimento in legno massello medio, una porta singola, una porta in legno bruno e pavimento marrone
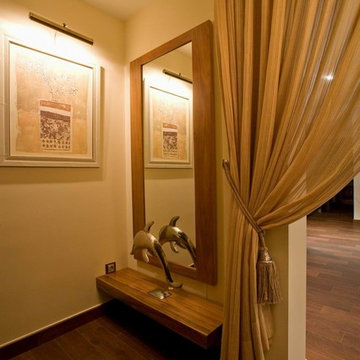
Ispirazione per un piccolo ingresso o corridoio mediterraneo con pareti beige, pavimento in legno massello medio, pavimento marrone, soffitto in carta da parati e carta da parati
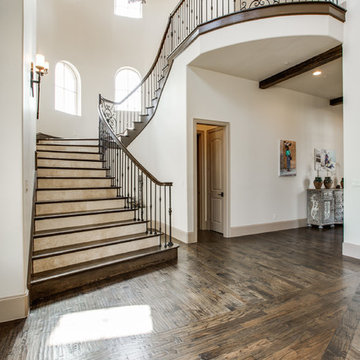
2 PAIGEBROOKE
WESTLAKE, TEXAS 76262
Live like Spanish royalty in our most realized Mediterranean villa ever. Brilliantly designed entertainment wings: open living-dining-kitchen suite on the north, game room and home theatre on the east, quiet conversation in the library and hidden parlor on the south, all surrounding a landscaped courtyard. Studding luxury in the west wing master suite. Children's bedrooms upstairs share dedicated homework room. Experience the sensation of living beautifully at this authentic Mediterranean villa in Westlake!
- See more at: http://www.livingbellavita.com/southlake/westlake-model-home
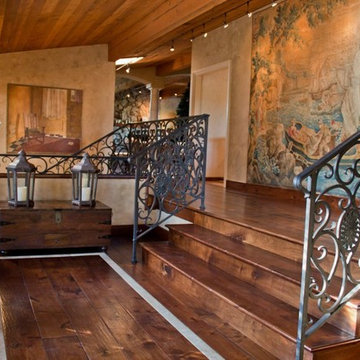
Colin Eric Photo
Ispirazione per un ingresso mediterraneo di medie dimensioni con pareti multicolore, pavimento in legno massello medio, una porta singola e una porta in legno bruno
Ispirazione per un ingresso mediterraneo di medie dimensioni con pareti multicolore, pavimento in legno massello medio, una porta singola e una porta in legno bruno
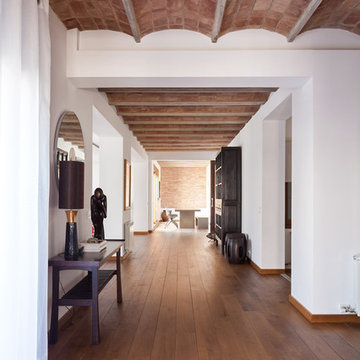
Immagine di un ingresso o corridoio mediterraneo con pareti bianche, pavimento in legno massello medio e pavimento marrone
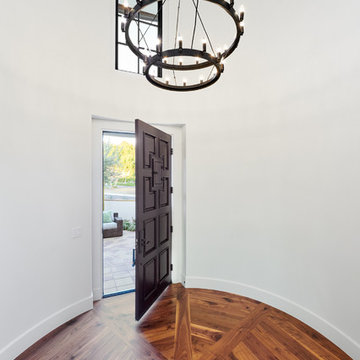
fabulous photos by Tsutsumida
Esempio di un ingresso con vestibolo mediterraneo di medie dimensioni con pareti bianche, pavimento in legno massello medio, una porta singola, una porta in legno scuro e pavimento marrone
Esempio di un ingresso con vestibolo mediterraneo di medie dimensioni con pareti bianche, pavimento in legno massello medio, una porta singola, una porta in legno scuro e pavimento marrone
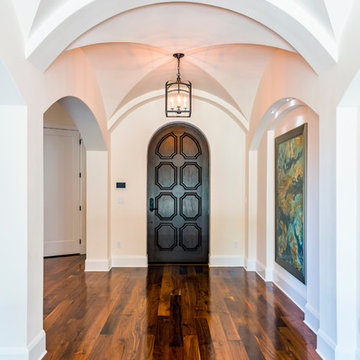
Double groin vaulted foyer
Immagine di un grande ingresso mediterraneo con pareti bianche, pavimento in legno massello medio, una porta singola, una porta in legno scuro e pavimento marrone
Immagine di un grande ingresso mediterraneo con pareti bianche, pavimento in legno massello medio, una porta singola, una porta in legno scuro e pavimento marrone
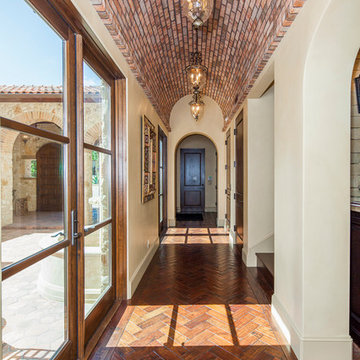
Ispirazione per un grande ingresso o corridoio mediterraneo con pareti beige, pavimento in legno massello medio e pavimento arancione
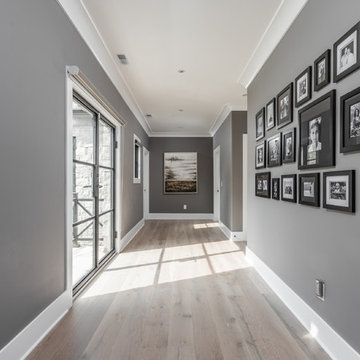
Foto di un grande ingresso o corridoio mediterraneo con pareti grigie e pavimento in legno massello medio
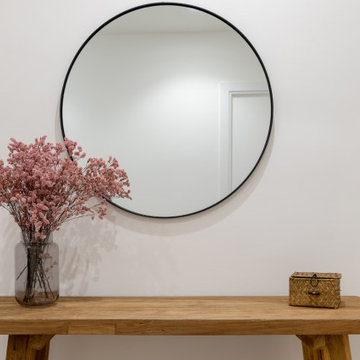
Recibidor con un toque boho.
Immagine di un ingresso o corridoio mediterraneo di medie dimensioni con pareti bianche e pavimento in legno massello medio
Immagine di un ingresso o corridoio mediterraneo di medie dimensioni con pareti bianche e pavimento in legno massello medio
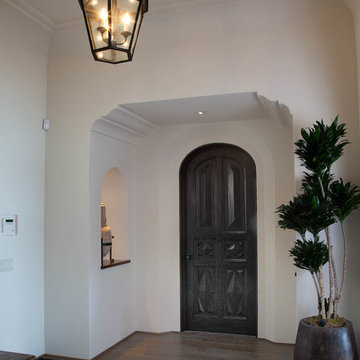
Kim Grant, Architect;
Paul Schatz Interior Designer - Interior Design Imports;
Gail Owens, Photography
Foto di un ingresso mediterraneo di medie dimensioni con pareti bianche, pavimento in legno massello medio, una porta singola e una porta in legno scuro
Foto di un ingresso mediterraneo di medie dimensioni con pareti bianche, pavimento in legno massello medio, una porta singola e una porta in legno scuro
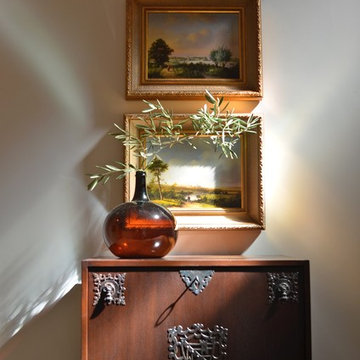
Photographer: Melanie Giolitti
Foto di un ingresso o corridoio mediterraneo di medie dimensioni con pareti bianche, pavimento in legno massello medio e pavimento marrone
Foto di un ingresso o corridoio mediterraneo di medie dimensioni con pareti bianche, pavimento in legno massello medio e pavimento marrone
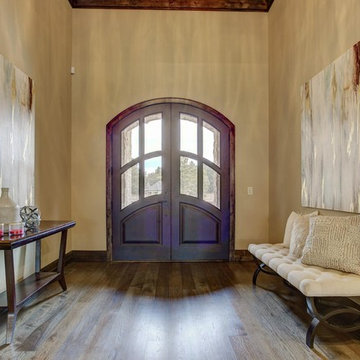
Idee per un grande ingresso mediterraneo con pareti beige, pavimento in legno massello medio, una porta a due ante, una porta in vetro e pavimento marrone
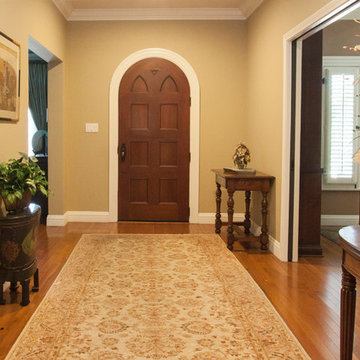
We were excited when the homeowners of this project approached us to help them with their whole house remodel as this is a historic preservation project. The historical society has approved this remodel. As part of that distinction we had to honor the original look of the home; keeping the façade updated but intact. For example the doors and windows are new but they were made as replicas to the originals. The homeowners were relocating from the Inland Empire to be closer to their daughter and grandchildren. One of their requests was additional living space. In order to achieve this we added a second story to the home while ensuring that it was in character with the original structure. The interior of the home is all new. It features all new plumbing, electrical and HVAC. Although the home is a Spanish Revival the homeowners style on the interior of the home is very traditional. The project features a home gym as it is important to the homeowners to stay healthy and fit. The kitchen / great room was designed so that the homewoners could spend time with their daughter and her children. The home features two master bedroom suites. One is upstairs and the other one is down stairs. The homeowners prefer to use the downstairs version as they are not forced to use the stairs. They have left the upstairs master suite as a guest suite.
Enjoy some of the before and after images of this project:
http://www.houzz.com/discussions/3549200/old-garage-office-turned-gym-in-los-angeles
http://www.houzz.com/discussions/3558821/la-face-lift-for-the-patio
http://www.houzz.com/discussions/3569717/la-kitchen-remodel
http://www.houzz.com/discussions/3579013/los-angeles-entry-hall
http://www.houzz.com/discussions/3592549/exterior-shots-of-a-whole-house-remodel-in-la
http://www.houzz.com/discussions/3607481/living-dining-rooms-become-a-library-and-formal-dining-room-in-la
http://www.houzz.com/discussions/3628842/bathroom-makeover-in-los-angeles-ca
http://www.houzz.com/discussions/3640770/sweet-dreams-la-bedroom-remodels
Exterior: Approved by the historical society as a Spanish Revival, the second story of this home was an addition. All of the windows and doors were replicated to match the original styling of the house. The roof is a combination of Gable and Hip and is made of red clay tile. The arched door and windows are typical of Spanish Revival. The home also features a Juliette Balcony and window.
Library / Living Room: The library offers Pocket Doors and custom bookcases.
Powder Room: This powder room has a black toilet and Herringbone travertine.
Kitchen: This kitchen was designed for someone who likes to cook! It features a Pot Filler, a peninsula and an island, a prep sink in the island, and cookbook storage on the end of the peninsula. The homeowners opted for a mix of stainless and paneled appliances. Although they have a formal dining room they wanted a casual breakfast area to enjoy informal meals with their grandchildren. The kitchen also utilizes a mix of recessed lighting and pendant lights. A wine refrigerator and outlets conveniently located on the island and around the backsplash are the modern updates that were important to the homeowners.
Master bath: The master bath enjoys both a soaking tub and a large shower with body sprayers and hand held. For privacy, the bidet was placed in a water closet next to the shower. There is plenty of counter space in this bathroom which even includes a makeup table.
Staircase: The staircase features a decorative niche
Upstairs master suite: The upstairs master suite features the Juliette balcony
Outside: Wanting to take advantage of southern California living the homeowners requested an outdoor kitchen complete with retractable awning. The fountain and lounging furniture keep it light.
Home gym: This gym comes completed with rubberized floor covering and dedicated bathroom. It also features its own HVAC system and wall mounted TV.
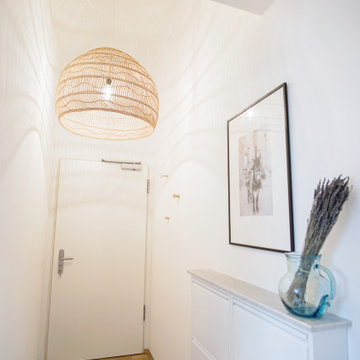
Auch in einem schmalen Flur ist Stauraum möglich. Hier wurde eine tolle Individuallösung gefunden. Der Schuhschrank misst nur 15cm Breite und beansprucht somit keinerlei Wohnfläche. Die hohe Decke wurde durch eine mediterrane Deckenlampe gehighlightet.
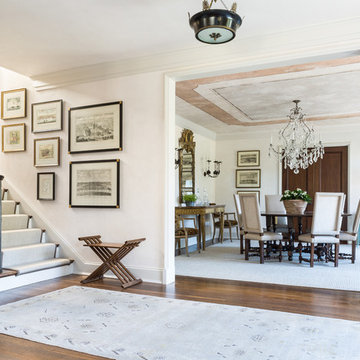
Photograph by Anice Hoachlander.
Foto di un piccolo ingresso mediterraneo con pareti bianche, pavimento in legno massello medio e una porta singola
Foto di un piccolo ingresso mediterraneo con pareti bianche, pavimento in legno massello medio e una porta singola
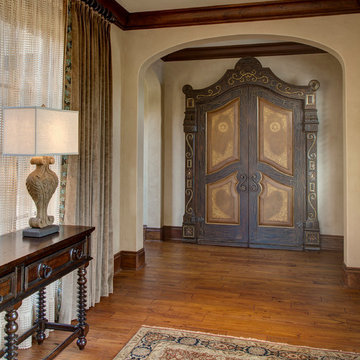
Lawrence Taylor Photography
Immagine di un ingresso o corridoio mediterraneo con pareti beige, pavimento in legno massello medio e pavimento marrone
Immagine di un ingresso o corridoio mediterraneo con pareti beige, pavimento in legno massello medio e pavimento marrone
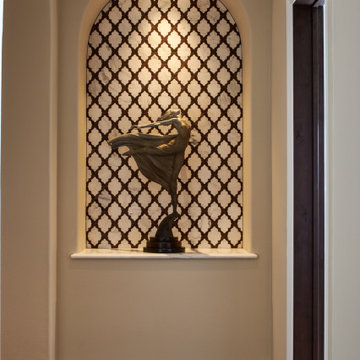
Our Lafayette studio transformed this Mediterranean-style house into a luxurious and inviting retreat, perfect for entertaining friends and family.
The open-concept floor plan seamlessly connects the living and kitchen areas, creating a bright and welcoming space that exudes warmth and comfort. The kitchen boasts top-of-the-line appliances and a gorgeous center island, ideal for preparing meals or gathering with loved ones. We also added a stunning wine cellar showcasing the homeowner's favorite spirits. The bathrooms are designed as unique, stylish, and luxurious retreats for relaxing after a long day. The outdoor area is equally impressive, great for summertime barbecues or enjoying a quiet evening under the stars.
---
Project by Douglah Designs. Their Lafayette-based design-build studio serves San Francisco's East Bay areas, including Orinda, Moraga, Walnut Creek, Danville, Alamo Oaks, Diablo, Dublin, Pleasanton, Berkeley, Oakland, and Piedmont.
For more about Douglah Designs, click here: http://douglahdesigns.com/
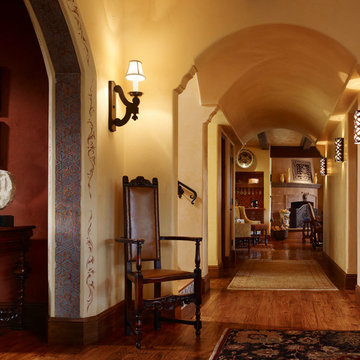
This lovely home began as a complete remodel to a 1960 era ranch home. Warm, sunny colors and traditional details fill every space. The colorful gazebo overlooks the boccii court and a golf course. Shaded by stately palms, the dining patio is surrounded by a wrought iron railing. Hand plastered walls are etched and styled to reflect historical architectural details. The wine room is located in the basement where a cistern had been.
Project designed by Susie Hersker’s Scottsdale interior design firm Design Directives. Design Directives is active in Phoenix, Paradise Valley, Cave Creek, Carefree, Sedona, and beyond.
For more about Design Directives, click here: https://susanherskerasid.com/
614 Foto di ingressi e corridoi mediterranei con pavimento in legno massello medio
7