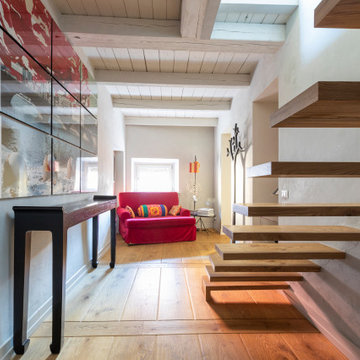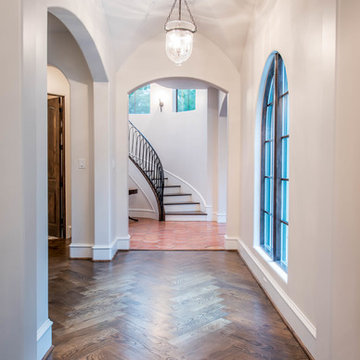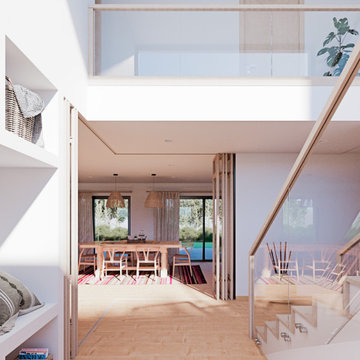216 Foto di ingressi e corridoi mediterranei con parquet chiaro
Filtra anche per:
Budget
Ordina per:Popolari oggi
41 - 60 di 216 foto
1 di 3
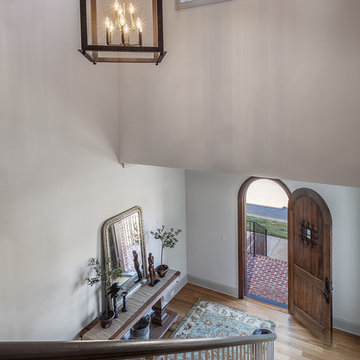
Inspiro 8
Foto di un grande ingresso mediterraneo con pareti grigie, parquet chiaro, una porta singola e una porta in legno scuro
Foto di un grande ingresso mediterraneo con pareti grigie, parquet chiaro, una porta singola e una porta in legno scuro
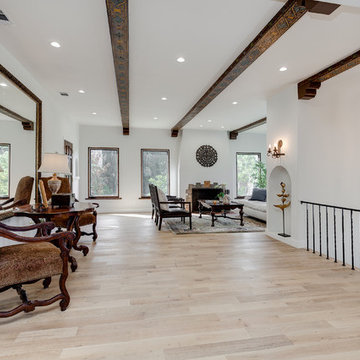
Immagine di un ingresso mediterraneo di medie dimensioni con pareti bianche, parquet chiaro e una porta singola
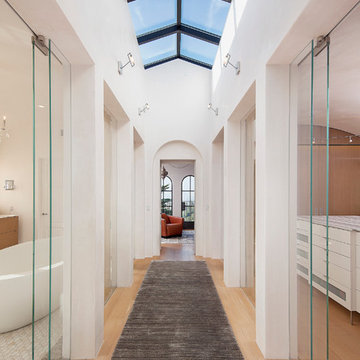
Jim Bartsch
Foto di un ingresso o corridoio mediterraneo con pareti bianche e parquet chiaro
Foto di un ingresso o corridoio mediterraneo con pareti bianche e parquet chiaro
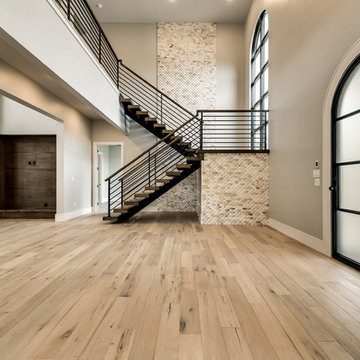
Immagine di un ingresso mediterraneo di medie dimensioni con pareti beige, parquet chiaro, una porta singola e una porta in metallo
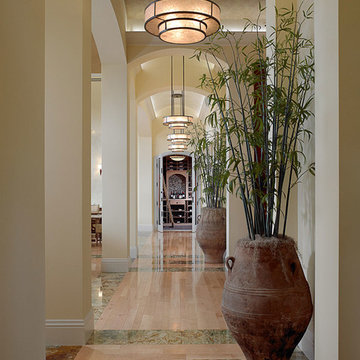
A long look across the house reveals the clean symmetry created from repeating arch topped columns, multiple chandeliers, and the geometric motifs in the patterns of the wood and stone floor.
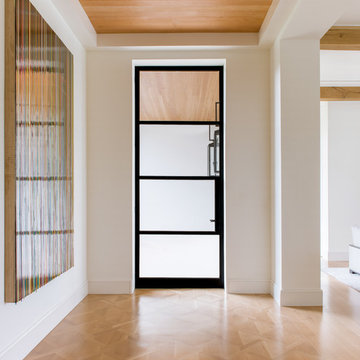
Idee per una grande porta d'ingresso mediterranea con pareti bianche, parquet chiaro, una porta singola e una porta nera
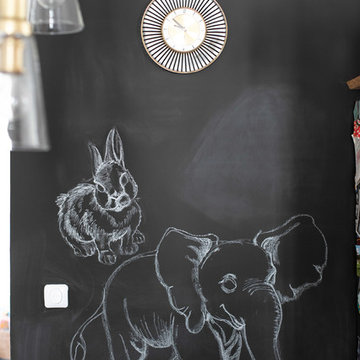
Le charme du Sud à Paris.
Un projet de rénovation assez atypique...car il a été mené par des étudiants architectes ! Notre cliente, qui travaille dans la mode, avait beaucoup de goût et s’est fortement impliquée dans le projet. Un résultat chiadé au charme méditerranéen.
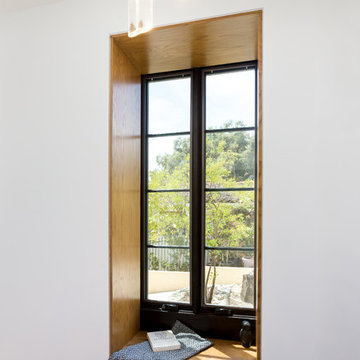
Window seat at hall looking over exterior entry courtyard. Photo by Clark Dugger
Ispirazione per un piccolo ingresso o corridoio mediterraneo con pareti bianche, parquet chiaro e pavimento giallo
Ispirazione per un piccolo ingresso o corridoio mediterraneo con pareti bianche, parquet chiaro e pavimento giallo
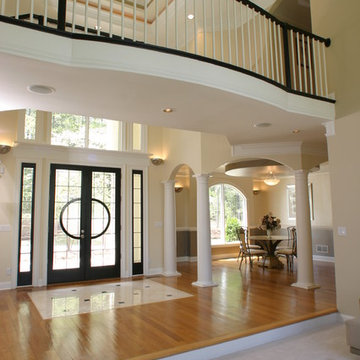
View of Foyer and Dining room of LAURIE house plan featured on Fine Living TV
Immagine di una grande porta d'ingresso mediterranea con pareti beige, parquet chiaro, una porta a due ante e una porta in vetro
Immagine di una grande porta d'ingresso mediterranea con pareti beige, parquet chiaro, una porta a due ante e una porta in vetro
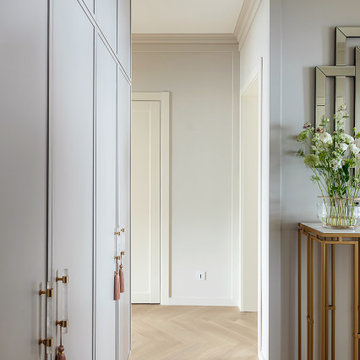
В проекте использован паркет Coswick дуб Серый Дэви из коллекции «Английская елка»
Ispirazione per un ingresso o corridoio mediterraneo con parquet chiaro
Ispirazione per un ingresso o corridoio mediterraneo con parquet chiaro
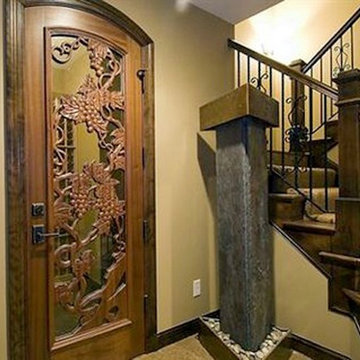
A custom-built, rustic Mediterranean-style wine cellar door, adorned with hand carved decorative grapes.
Product Number: HC 1139
Foto di un corridoio mediterraneo con una porta singola, una porta in legno bruno, pareti beige e parquet chiaro
Foto di un corridoio mediterraneo con una porta singola, una porta in legno bruno, pareti beige e parquet chiaro
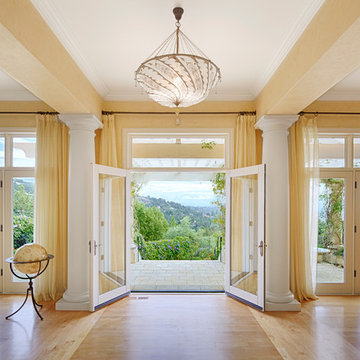
Spectacular unobstructed views of the Bay, Bridge, Alcatraz, San Francisco skyline and the rolling hills of Marin greet you from almost every window of this stunning Provençal Villa located in the acclaimed Middle Ridge neighborhood of Mill Valley. Built in 2000, this exclusive 5 bedroom, 5+ bath estate was thoughtfully designed by architect Jorge de Quesada to provide a classically elegant backdrop for today’s active lifestyle. Perfectly positioned on over half an acre with flat lawns and an award winning garden there is unmatched sense of privacy just minutes from the shops and restaurants of downtown Mill Valley.
A curved stone staircase leads from the charming entry gate to the private front lawn and on to the grand hand carved front door. A gracious formal entry and wide hall opens out to the main living spaces of the home and out to the view beyond. The Venetian plaster walls and soaring ceilings provide an open airy feeling to the living room and country chef’s kitchen, while three sets of oversized French doors lead onto the Jerusalem Limestone patios and bring in the panoramic views.
The chef’s kitchen is the focal point of the warm welcoming great room and features a range-top and double wall ovens, two dishwashers, marble counters and sinks with Waterworks fixtures. The tile backsplash behind the range pays homage to Monet’s Giverny kitchen. A fireplace offers up a cozy sitting area to lounge and watch television or curl up with a book. There is ample space for a farm table for casual dining. In addition to a well-appointed formal living room, the main level of this estate includes an office, stunning library/den with faux tortoise detailing, butler’s pantry, powder room, and a wonderful indoor/outdoor flow allowing the spectacular setting to envelop every space.
A wide staircase leads up to the four main bedrooms of home. There is a spacious master suite complete with private balcony and French doors showcasing the views. The suite features his and her baths complete with walk – in closets, and steam showers. In hers there is a sumptuous soaking tub positioned to make the most of the view. Two additional bedrooms share a bath while the third is en-suite. The laundry room features a second set of stairs leading back to the butler’s pantry, garage and outdoor areas.
The lowest level of the home includes a legal second unit complete with kitchen, spacious walk in closet, private entry and patio area. In addition to interior access to the second unit there is a spacious exercise room, the potential for a poolside kitchenette, second laundry room, and secure storage area primed to become a state of the art tasting room/wine cellar.
From the main level the spacious entertaining patio leads you out to the magnificent grounds and pool area. Designed by Steve Stucky, the gardens were featured on the 2007 Mill Valley Outdoor Art Club tour.
A level lawn leads to the focal point of the grounds; the iconic “Crags Head” outcropping favored by hikers as far back as the 19th century. The perfect place to stop for lunch and take in the spectacular view. The Century old Sonoma Olive trees and lavender plantings add a Mediterranean touch to the two lawn areas that also include an antique fountain, and a charming custom Barbara Butler playhouse.
Inspired by Provence and built to exacting standards this charming villa provides an elegant yet welcoming environment designed to meet the needs of today’s active lifestyle while staying true to its Continental roots creating a warm and inviting space ready to call home.
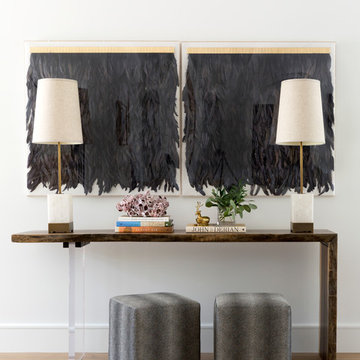
Photography by Buff Strickland
Foto di un ingresso o corridoio mediterraneo con pareti bianche e parquet chiaro
Foto di un ingresso o corridoio mediterraneo con pareti bianche e parquet chiaro
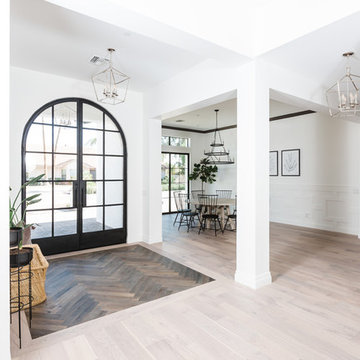
Idee per un grande ingresso o corridoio mediterraneo con pareti bianche e parquet chiaro
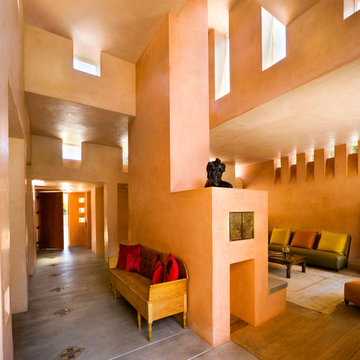
Mandeville Canyon Brentwood, Los Angeles modern luxury home light filled entry hall with skylight style clerestory windows
Idee per un ampio ingresso mediterraneo con pareti arancioni, parquet chiaro, una porta singola, una porta in legno scuro, pavimento beige e soffitto a volta
Idee per un ampio ingresso mediterraneo con pareti arancioni, parquet chiaro, una porta singola, una porta in legno scuro, pavimento beige e soffitto a volta
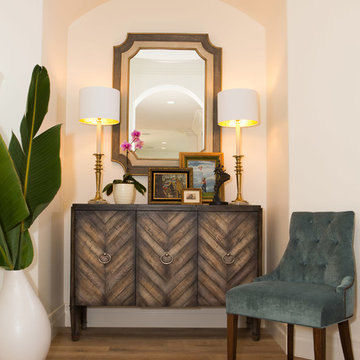
Lori Dennis Interior Design
SoCal Contractor Construction
Lion Windows and Doors
Erika Bierman Photography
Ispirazione per una grande porta d'ingresso mediterranea con pareti bianche, parquet chiaro, una porta singola e una porta in legno bruno
Ispirazione per una grande porta d'ingresso mediterranea con pareti bianche, parquet chiaro, una porta singola e una porta in legno bruno
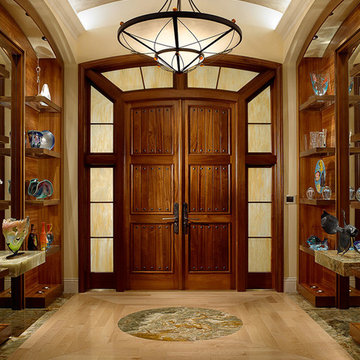
Upon entering this lovely estate it becomes apparent the attention to detail is extraordinary and paralleled only by the materials used. Wood, glass, and stone set the palette for the beautifully lit colorful art glass collection on display.
216 Foto di ingressi e corridoi mediterranei con parquet chiaro
3
