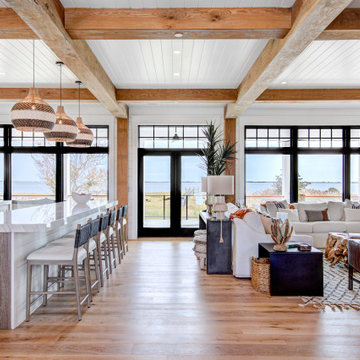3.073 Foto di ingressi e corridoi marroni
Filtra anche per:
Budget
Ordina per:Popolari oggi
121 - 140 di 3.073 foto
1 di 3

1912 Heritage House in Brisbane inner North suburbs. Stairs Foyer with art nouveau hadrail, parquet flooring, traditional windows, french doors and white interiors. Prestige Renovation project by Birchall & Partners Architects.

Working close with a client who wanted to increase his entrance to a modern home, with creating a new ground floor w/c area and cupboard for coats etc. it was important for the client to have the bricks matching as close as possible. Before this project was completed he instructed us to re design his driveway and complete this in a charcoal and red block paving. We also moved on to complete his garden work in a natural slate and re decorate his home ground floor and install new white pvcu french doors

This sanctuary-like home is light, bright, and airy with a relaxed yet elegant finish. Influenced by Scandinavian décor, the wide plank floor strikes the perfect balance of serenity in the design. Floor: 9-1/2” wide-plank Vintage French Oak Rustic Character Victorian Collection hand scraped pillowed edge color Scandinavian Beige Satin Hardwax Oil. For more information please email us at: sales@signaturehardwoods.com
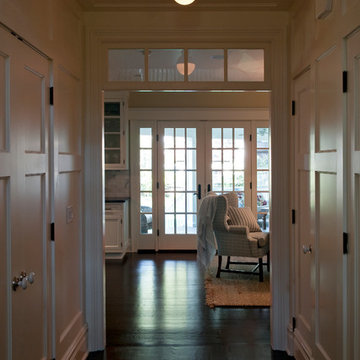
Immagine di un ingresso con anticamera country di medie dimensioni con pareti blu, pavimento in mattoni, una porta bianca, pavimento nero e pannellatura

This Australian-inspired new construction was a successful collaboration between homeowner, architect, designer and builder. The home features a Henrybuilt kitchen, butler's pantry, private home office, guest suite, master suite, entry foyer with concealed entrances to the powder bathroom and coat closet, hidden play loft, and full front and back landscaping with swimming pool and pool house/ADU.

Esempio di un piccolo ingresso o corridoio tradizionale con pareti bianche, moquette, pavimento grigio, soffitto a volta e boiserie
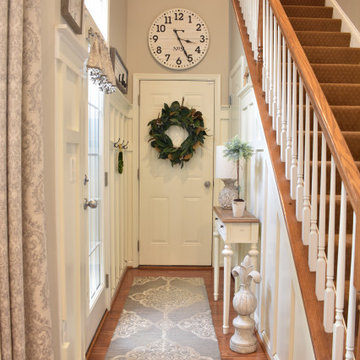
Clean and bright back hall entryway.
Adding a wall treatment not only brightened up the space it also protects the walls from all the traffic coming in from the garage. Custom window topper with ball fringe on the patio door was designed to complement the drapery panels in the kitchen.

Immagine di un ingresso o corridoio eclettico di medie dimensioni con pareti bianche, pavimento in legno massello medio, pavimento marrone e pareti in legno

Vue sur la chambre dortoir, placard intégré sur la gauche, de toute hauteur.
Ispirazione per un piccolo ingresso o corridoio rustico con pareti bianche, pavimento in laminato, pavimento marrone, soffitto in legno e pareti in legno
Ispirazione per un piccolo ingresso o corridoio rustico con pareti bianche, pavimento in laminato, pavimento marrone, soffitto in legno e pareti in legno

Ispirazione per un corridoio vittoriano con pareti marroni, parquet chiaro, una porta singola, una porta in legno bruno, pavimento marrone e carta da parati
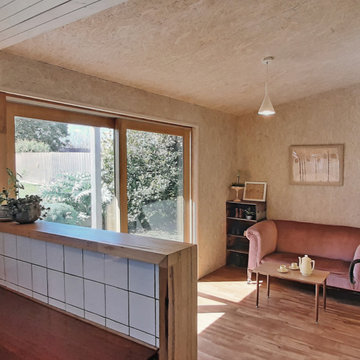
White tiles in kitchen splashback, looking into sun room porch with OSB wall and ceiling lining. Painted weatherboards. Hardwood upstand counter with waterfall edge.

Дизайн коридора в ЖК Гранд Авеню
Foto di un piccolo ingresso o corridoio contemporaneo con pareti beige, pavimento in gres porcellanato, pavimento grigio e boiserie
Foto di un piccolo ingresso o corridoio contemporaneo con pareti beige, pavimento in gres porcellanato, pavimento grigio e boiserie
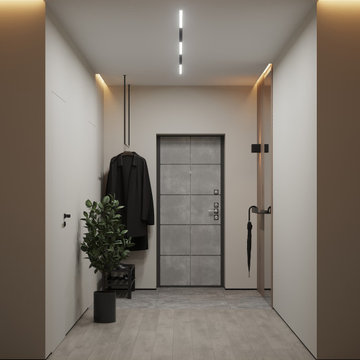
Esempio di una porta d'ingresso design di medie dimensioni con pareti beige, pavimento in gres porcellanato, una porta singola, una porta grigia, pavimento grigio e pareti in legno
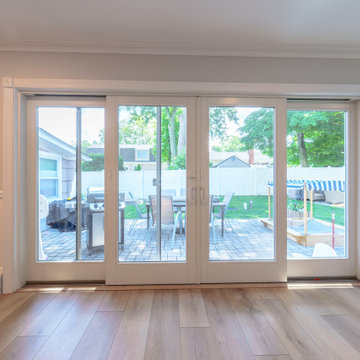
Inspired by sandy shorelines on the California coast, this beachy blonde vinyl floor brings just the right amount of variation to each room. With the Modin Collection, we have raised the bar on luxury vinyl plank. The result is a new standard in resilient flooring. Modin offers true embossed in register texture, a low sheen level, a rigid SPC core, an industry-leading wear layer, and so much more.
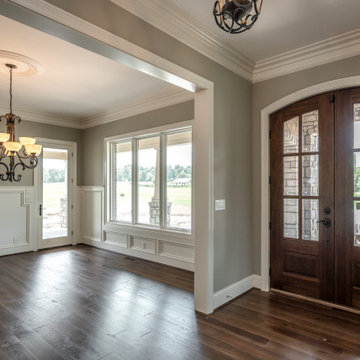
Front door and dining area
Immagine di un grande ingresso chic con pareti beige, pavimento in legno massello medio, una porta a due ante, una porta marrone, pavimento marrone e boiserie
Immagine di un grande ingresso chic con pareti beige, pavimento in legno massello medio, una porta a due ante, una porta marrone, pavimento marrone e boiserie

Nos encontramos ante una vivienda en la calle Verdi de geometría alargada y muy compartimentada. El reto está en conseguir que la luz que entra por la fachada principal y el patio de isla inunde todos los espacios de la vivienda que anteriormente quedaban oscuros.
Trabajamos para encontrar una distribución diáfana para que la luz cruce todo el espacio. Aun así, se diseñan dos puertas correderas que permiten separar la zona de día de la de noche cuando se desee, pero que queden totalmente escondidas cuando se quiere todo abierto, desapareciendo por completo.
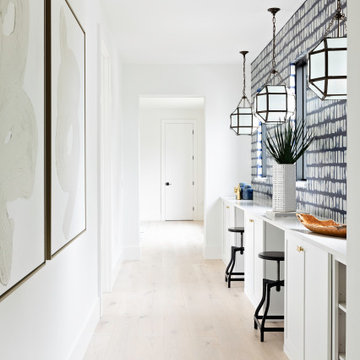
homework hall
Ispirazione per un ingresso o corridoio tradizionale di medie dimensioni con pareti bianche, parquet chiaro e carta da parati
Ispirazione per un ingresso o corridoio tradizionale di medie dimensioni con pareti bianche, parquet chiaro e carta da parati
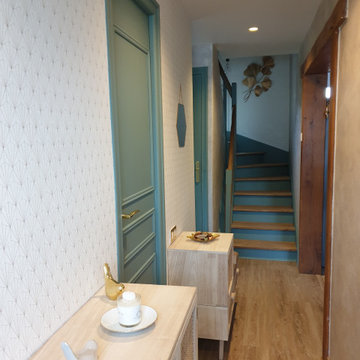
Après 25 ans sans travaux les clients souhaitaient redonner un nouveau souffle a leur intérieur. Nous avons refait le sol en lames de PVC imitation parquet. repris tout les murs et peintures des portes. un faux plafond a été crée afin d'intégrer des spots. L'escalier a était complètement poncé puis repeint partiellement afin de donné un esprit très cosy british. L'ajout de nouveaux meubles moins haut a permis au couloir de respirer.

Idee per un piccolo ingresso o corridoio con pareti marroni, pavimento in laminato, pavimento marrone, soffitto in perlinato e pareti in perlinato
3.073 Foto di ingressi e corridoi marroni
7
