3.073 Foto di ingressi e corridoi marroni
Ordina per:Popolari oggi
81 - 100 di 3.073 foto

Une grande entrée qui n'avait pas vraiment de fonction et qui devient une entrée paysage, avec ce beau papier peint, on y déambule comme dans un musée, on peut s'y asseoir pour rêver, y ranger ses clés et son manteau, se poser, déconnecter, décompresser. Un sas de douceur et de poésie.

製作建具によるレッドシダーの玄関引戸を開けると、大きな玄関ホールが迎えます。玄関ホールから、和室の客間、親世帯エリア、子世帯エリアへとアクセスすることができます。
Ispirazione per un grande corridoio con pareti bianche, pavimento in legno massello medio, una porta scorrevole, una porta in legno bruno, pavimento marrone, soffitto in carta da parati e carta da parati
Ispirazione per un grande corridoio con pareti bianche, pavimento in legno massello medio, una porta scorrevole, una porta in legno bruno, pavimento marrone, soffitto in carta da parati e carta da parati

The brief was to transform the apartment into a functional and comfortable home, suitable for everyday living; a place of warmth and true homeliness. Excitingly, we were encouraged to be brave and bold with colour, and so we took inspiration from the beautiful garden of England; Kent. We opted for a palette of French greys, Farrow and Ball's warm neutrals, rich textures, and textiles. We hope you like the result as much as we did!
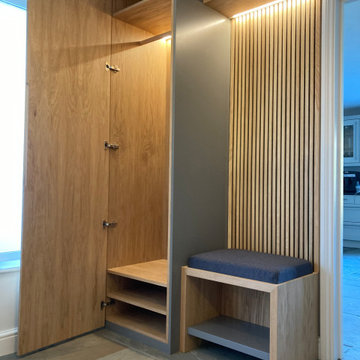
A modern floor and ceiling coat and shoe storage cupboard together with bench and top shelf. All set to a backdrop of oak slats and a Farrow and Ball Moles Breath grey side panel, with built in LED lighting.

A view from the double-height entry, showing an interior perspective of the front façade. Appearing on the left the image shows a glimpse of the living room and on the right, the stairs leading down to the entertainment.

The homeowners of this expansive home wanted to create an informal year-round residence for their active family that reflected their love of the outdoors and time spent in ski and camping lodges. The result is a luxurious, yet understated, entry and living room area that exudes a feeling of warmth and relaxation. The dark wood floors, cabinets with natural wood grain, coffered ceilings, stone fireplace, and craftsman style staircase, offer the ambiance of a 19th century mountain lodge. This is combined with painted wainscoting and woodwork to brighten and modernize the space.
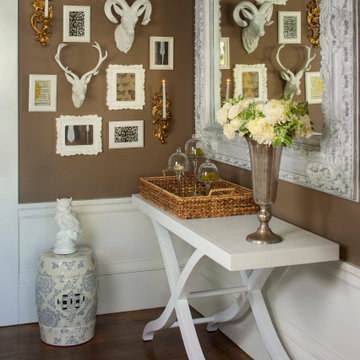
A little whimsy on your entryway wall is sometimes exactly what the doctor ordered.
Idee per un piccolo ingresso boho chic con pareti marroni, parquet scuro, pavimento marrone e boiserie
Idee per un piccolo ingresso boho chic con pareti marroni, parquet scuro, pavimento marrone e boiserie
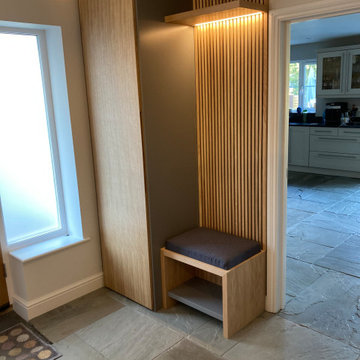
A modern floor and ceiling coat and shoe storage cupboard together with bench and top shelf. All set to a backdrop of oak slats and a Farrow and Ball Moles Breath grey side panel, with built in LED lighting.
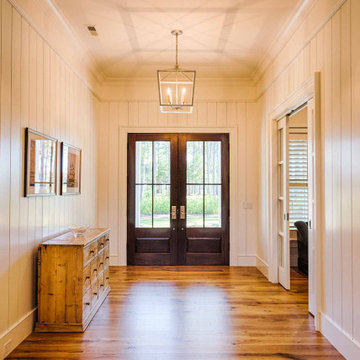
White oak floor, mahogany doors, and vertical shiplap walls.
Foto di una porta d'ingresso con parquet chiaro, una porta a due ante, una porta in legno scuro, pavimento marrone e pareti in perlinato
Foto di una porta d'ingresso con parquet chiaro, una porta a due ante, una porta in legno scuro, pavimento marrone e pareti in perlinato
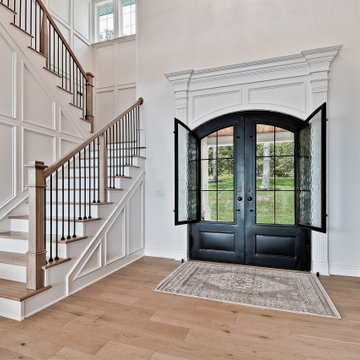
Foto di una grande porta d'ingresso classica con pareti bianche, parquet chiaro, una porta a due ante, una porta in metallo, pavimento beige e pareti in legno

Coastal Entry with Wainscoting and Paneled Ceiling, Pine Antiques and Bamboo Details
Idee per un ingresso con pareti bianche, pavimento in legno massello medio, una porta singola, una porta bianca, soffitto in legno e boiserie
Idee per un ingresso con pareti bianche, pavimento in legno massello medio, una porta singola, una porta bianca, soffitto in legno e boiserie
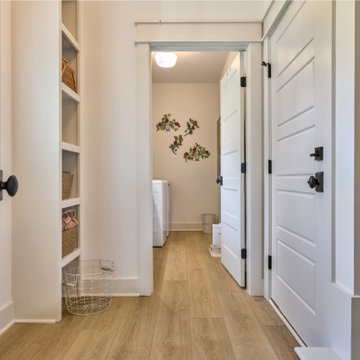
Refined yet natural. A white wire-brush gives the natural wood tone a distinct depth, lending it to a variety of spaces. With the Modin Collection, we have raised the bar on luxury vinyl plank. The result is a new standard in resilient flooring. Modin offers true embossed in register texture, a low sheen level, a rigid SPC core, an industry-leading wear layer, and so much more.

This bookshelf unit is really classy and sets a good standard for the rest of the house. The client requested a primed finish to be hand-painted in-situ. All of our finished are done in the workshop, hence the bespoke panels and furniture you see in the pictures is not at its best. However, it should give an idea of our capacity to produce an outstanding work and quality.
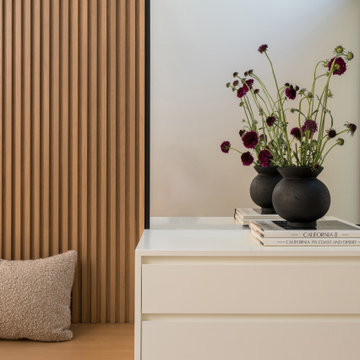
Custom entry storage built-in and console.
Esempio di un grande ingresso o corridoio moderno con pannellatura
Esempio di un grande ingresso o corridoio moderno con pannellatura
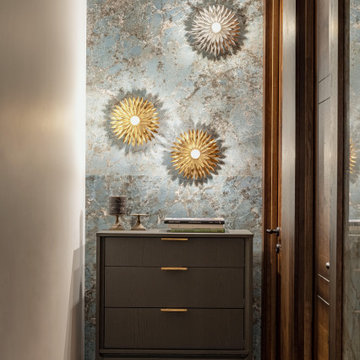
Декоративный свет и крупноформатный керамогранит под оникс создают торжественную атмосферу в небольшом коридоре
Immagine di un piccolo ingresso o corridoio classico con pareti blu, parquet scuro, pavimento marrone e boiserie
Immagine di un piccolo ingresso o corridoio classico con pareti blu, parquet scuro, pavimento marrone e boiserie
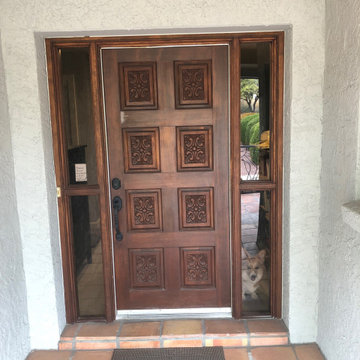
Replace Southwest Style Mexican carve panel ront doorand sidelights to a contemporary style.
Foto di un piccolo ingresso o corridoio minimal con pareti grigie, una porta singola, una porta in legno bruno, pavimento con piastrelle in ceramica, pavimento grigio e boiserie
Foto di un piccolo ingresso o corridoio minimal con pareti grigie, una porta singola, una porta in legno bruno, pavimento con piastrelle in ceramica, pavimento grigio e boiserie

Recuperamos algunas paredes de ladrillo. Nos dan textura a zonas de paso y también nos ayudan a controlar los niveles de humedad y, por tanto, un mayor confort climático.
Creamos una amplia zona de almacenaje en la entrada integrando la puerta corredera del salón y las instalaciones generales de la vivienda.

PNW Modern entryway with textured tile wall accent, tongue and groove ceiling detail, and shou sugi wall accent. This entry is decorated beautifully with a custom console table and commissioned art piece by DeAnn Art Studio.

Immagine di un ingresso o corridoio tradizionale con pareti multicolore, pavimento in legno massello medio, pavimento marrone, pannellatura, boiserie e carta da parati

‘Oh What A Ceiling!’ ingeniously transformed a tired mid-century brick veneer house into a suburban oasis for a multigenerational family. Our clients, Gabby and Peter, came to us with a desire to reimagine their ageing home such that it could better cater to their modern lifestyles, accommodate those of their adult children and grandchildren, and provide a more intimate and meaningful connection with their garden. The renovation would reinvigorate their home and allow them to re-engage with their passions for cooking and sewing, and explore their skills in the garden and workshop.
3.073 Foto di ingressi e corridoi marroni
5