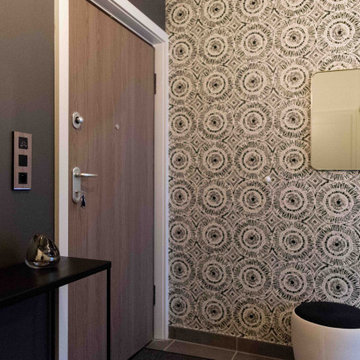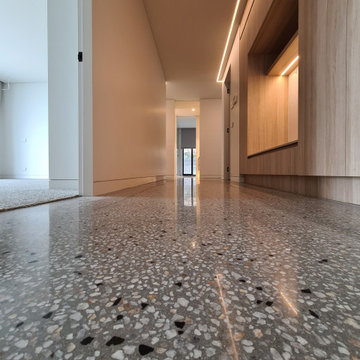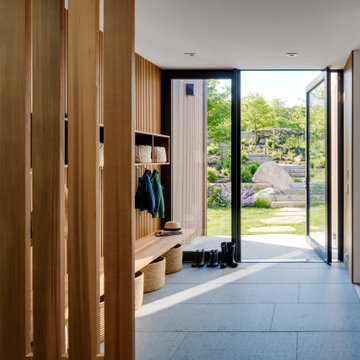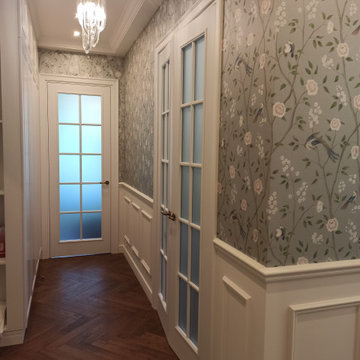3.073 Foto di ingressi e corridoi marroni
Filtra anche per:
Budget
Ordina per:Popolari oggi
141 - 160 di 3.073 foto
1 di 3

Décoration d'un appartement neuf à Obernai dans une ambiance douce et chaleureuse
Esempio di un ingresso o corridoio minimalista con pareti nere, una porta in legno bruno e carta da parati
Esempio di un ingresso o corridoio minimalista con pareti nere, una porta in legno bruno e carta da parati

CSH #65 T house
オークの表情が美しいエントランス。
夜はスリットから印象的な照明の光が漏れる様、演出を行っています。
Idee per un corridoio minimalista di medie dimensioni con parquet chiaro, una porta singola, una porta in legno chiaro, soffitto in legno e pareti in legno
Idee per un corridoio minimalista di medie dimensioni con parquet chiaro, una porta singola, una porta in legno chiaro, soffitto in legno e pareti in legno

Photo by Read McKendree
Idee per un ingresso country con pareti beige, una porta singola, una porta in legno scuro, pavimento grigio, soffitto in perlinato e pareti in legno
Idee per un ingresso country con pareti beige, una porta singola, una porta in legno scuro, pavimento grigio, soffitto in perlinato e pareti in legno

Photo : © Julien Fernandez / Amandine et Jules – Hotel particulier a Angers par l’architecte Laurent Dray.
Immagine di un ingresso o corridoio tradizionale di medie dimensioni con pareti bianche, pavimento in terracotta, soffitto a cassettoni e pannellatura
Immagine di un ingresso o corridoio tradizionale di medie dimensioni con pareti bianche, pavimento in terracotta, soffitto a cassettoni e pannellatura

Amazing wood panel wall highlights this entry with fun red ottomans.
Esempio di una porta d'ingresso minimalista di medie dimensioni con pareti marroni, parquet chiaro, una porta a pivot, una porta nera e pareti in legno
Esempio di una porta d'ingresso minimalista di medie dimensioni con pareti marroni, parquet chiaro, una porta a pivot, una porta nera e pareti in legno

Ingresso: difronte all'ingresso un locale relax chiuso da una porta scorrevole nascosta nel mobile a disegno in legno cannettato. Il mobile nasconde una piccola cucina a servizio del piano principale.

When walking into this home, you are greeted by a 182 bottle wine cellar. The 20 foot double doors bring in tons of light. Dining room is close to the wine cellar.

Foto di un grande ingresso stile marino con pareti bianche, parquet chiaro, una porta a pivot, una porta nera, pavimento beige, soffitto a volta e pareti in legno

GALAXY-Polished Concrete Floor in Semi Gloss sheen finish with Full Stone exposure revealing the customized selection of pebbles & stones within the 32 MPa concrete slab. Customizing your concrete is done prior to pouring concrete with Pre Mix Concrete supplier

Une entrée optimisée avec des rangements haut pour ne pas encombrer l'espace. Un carrelage geométrique qui apporte de la profondeur, et des touches de noir pour l'élégance. Une assise avec des patères, et un grand liroir qui agrandit l'espace.

Ispirazione per un ingresso o corridoio country con parquet chiaro, una porta singola, una porta nera, pavimento marrone, soffitto a volta e pareti in legno

Idee per un grande ingresso chic con pareti bianche, pavimento in legno massello medio, una porta a due ante, una porta in legno scuro, pavimento marrone, soffitto a volta e boiserie

Upon entering this design-build, friends and. family are greeted with a custom mahogany front door with custom stairs complete with beautiful picture framing walls.
Stair-Pak Products Co. Inc.

Esempio di un grande ingresso con anticamera minimal con pareti marroni, una porta a pivot, una porta in vetro, pavimento grigio e pareti in legno

A wall of iroko cladding in the hall mirrors the iroko cladding used for the exterior of the building. It also serves the purpose of concealing the entrance to a guest cloakroom.
A matte finish, bespoke designed terrazzo style poured
resin floor continues from this area into the living spaces. With a background of pale agate grey, flecked with soft brown, black and chalky white it compliments the chestnut tones in the exterior iroko overhangs.

Коридор в классическом стиле
Foto di un ingresso o corridoio tradizionale di medie dimensioni con pareti bianche, pavimento in legno massello medio, pavimento marrone, soffitto a cassettoni e pannellatura
Foto di un ingresso o corridoio tradizionale di medie dimensioni con pareti bianche, pavimento in legno massello medio, pavimento marrone, soffitto a cassettoni e pannellatura

Très belle réalisation d'une Tiny House sur Lacanau fait par l’entreprise Ideal Tiny.
A la demande du client, le logement a été aménagé avec plusieurs filets LoftNets afin de rentabiliser l’espace, sécuriser l’étage et créer un espace de relaxation suspendu permettant de converser un maximum de luminosité dans la pièce.
Références : Deux filets d'habitation noirs en mailles tressées 15 mm pour la mezzanine et le garde-corps à l’étage et un filet d'habitation beige en mailles tressées 45 mm pour la terrasse extérieure.

Ispirazione per un ingresso o corridoio country di medie dimensioni con boiserie

Foto di un ingresso country con pareti beige, pavimento in legno massello medio, una porta singola, una porta blu, pavimento marrone, soffitto in perlinato, pareti in perlinato e carta da parati

This Farmhouse style home was designed around the separate spaces and wraps or hugs around the courtyard, it’s inviting, comfortable and timeless. A welcoming entry and sliding doors suggest indoor/ outdoor living through all of the private and public main spaces including the Entry, Kitchen, living, and master bedroom. Another major design element for the interior of this home called the “galley” hallway, features high clerestory windows and creative entrances to two of the spaces. Custom Double Sliding Barn Doors to the office and an oversized entrance with sidelights and a transom window, frame the main entry and draws guests right through to the rear courtyard. The owner’s one-of-a-kind creative craft room and laundry room allow for open projects to rest without cramping a social event in the public spaces. Lastly, the HUGE but unassuming 2,200 sq ft garage provides two tiers and space for a full sized RV, off road vehicles and two daily drivers. This home is an amazing example of balance between on-site toy storage, several entertaining space options and private/quiet time and spaces alike.
3.073 Foto di ingressi e corridoi marroni
8