3.073 Foto di ingressi e corridoi marroni
Filtra anche per:
Budget
Ordina per:Popolari oggi
41 - 60 di 3.073 foto
1 di 3

Kathy Peden Photography
Ispirazione per una porta d'ingresso country di medie dimensioni con una porta singola, una porta in vetro e pareti in mattoni
Ispirazione per una porta d'ingresso country di medie dimensioni con una porta singola, una porta in vetro e pareti in mattoni

Organic Contemporary Foyer
Foto di un ingresso minimal di medie dimensioni con pareti grigie, parquet chiaro, una porta nera, pavimento beige e carta da parati
Foto di un ingresso minimal di medie dimensioni con pareti grigie, parquet chiaro, una porta nera, pavimento beige e carta da parati

Luxury Interior Architecture showcasing the Genius Collection.
Your home is your castle and we specialise in designing unique, luxury, timeless interiors for you making your dreams become reality.

This mudroom can be opened up to the rest of the first floor plan with hidden pocket doors! The open bench, hooks and cubbies add super flexible storage!
Architect: Meyer Design
Photos: Jody Kmetz

Esempio di un grande ingresso stile marinaro con pareti bianche, parquet chiaro, pavimento beige, soffitto a volta e pareti in perlinato
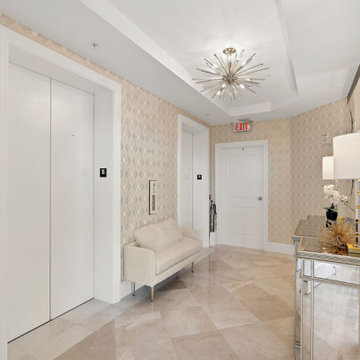
Idee per un piccolo corridoio design con pareti beige, pavimento in gres porcellanato, pavimento beige e carta da parati
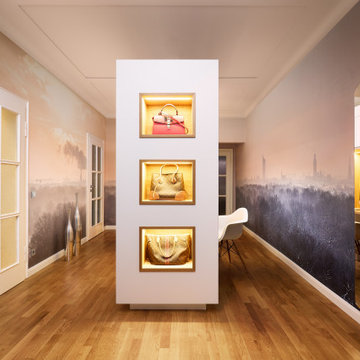
Immagine di un grande ingresso o corridoio minimal con pavimento in legno massello medio e carta da parati
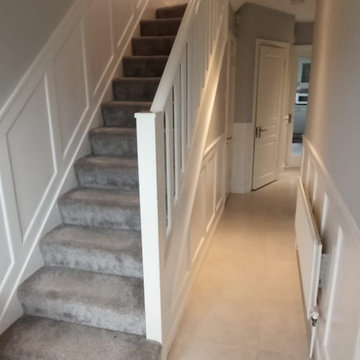
After photo of newly constructed and freshly painted wall paneling as part of a full hallway re-design and fit out by BuildTech.
Idee per un ingresso o corridoio minimal di medie dimensioni con pannellatura
Idee per un ingresso o corridoio minimal di medie dimensioni con pannellatura

Shelly, hired me, to add some finishing touches. Everything, she tried seemed to demure for this dramatic home, but it can be scary and one may not know where to start. take a look at the before's and travel along as we take a lovely home to a spectacular home!

This new house is located in a quiet residential neighborhood developed in the 1920’s, that is in transition, with new larger homes replacing the original modest-sized homes. The house is designed to be harmonious with its traditional neighbors, with divided lite windows, and hip roofs. The roofline of the shingled house steps down with the sloping property, keeping the house in scale with the neighborhood. The interior of the great room is oriented around a massive double-sided chimney, and opens to the south to an outdoor stone terrace and gardens. Photo by: Nat Rea Photography

Nos encontramos ante una vivienda en la calle Verdi de geometría alargada y muy compartimentada. El reto está en conseguir que la luz que entra por la fachada principal y el patio de isla inunde todos los espacios de la vivienda que anteriormente quedaban oscuros.
Trabajamos para encontrar una distribución diáfana para que la luz cruce todo el espacio. Aun así, se diseñan dos puertas correderas que permiten separar la zona de día de la de noche cuando se desee, pero que queden totalmente escondidas cuando se quiere todo abierto, desapareciendo por completo.

GALAXY-Polished Concrete Floor in Semi Gloss sheen finish with Full Stone exposure revealing the customized selection of pebbles & stones within the 32 MPa concrete slab. Customizing your concrete is done prior to pouring concrete with Pre Mix Concrete supplier

Immagine di un ampio ingresso o corridoio country con pareti bianche, pavimento in legno massello medio, pavimento marrone, travi a vista e pannellatura

Automated lighting greets you as you step into this mountain home. Keypads control specific lighting scenes and smart smoke detectors connect to your security system.

Hallway featuring a large custom artwork piece, antique honed marble flooring and mushroom board walls and ceiling.
Esempio di un ingresso o corridoio moderno con pavimento in marmo, soffitto in legno e pareti in legno
Esempio di un ingresso o corridoio moderno con pavimento in marmo, soffitto in legno e pareti in legno

Immagine di una grande porta d'ingresso minimalista con pareti bianche, pavimento in cemento, una porta a due ante, una porta in vetro, pavimento grigio, soffitto in legno e pannellatura

Foto di un ingresso o corridoio minimalista con pareti bianche, pavimento in cemento, pavimento grigio, soffitto in carta da parati e carta da parati
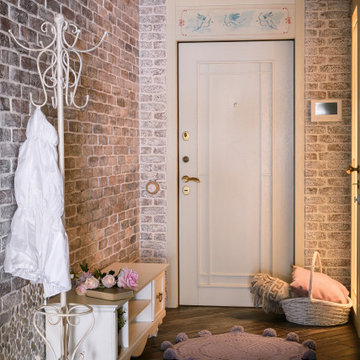
Immagine di un corridoio stile shabby di medie dimensioni con pareti marroni, una porta singola, una porta bianca, pavimento marrone e pareti in mattoni

Foto di un grande ingresso tradizionale con pareti beige, pavimento in legno massello medio, una porta singola, una porta in legno bruno, pavimento marrone e pareti in mattoni
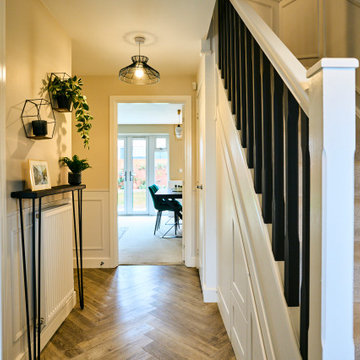
This hallway was a bland white and empty box and now it's sophistication personified! The new herringbone flooring replaced the illogically placed carpet so now it's an easily cleanable surface for muddy boots and muddy paws from the owner's small dogs. The black-painted bannisters cleverly made the room feel bigger by disguising the staircase in the shadows. Not to mention the gorgeous wainscotting that gives the room a traditional feel that fits perfectly with the disguised shaker-style storage under the stairs.
3.073 Foto di ingressi e corridoi marroni
3