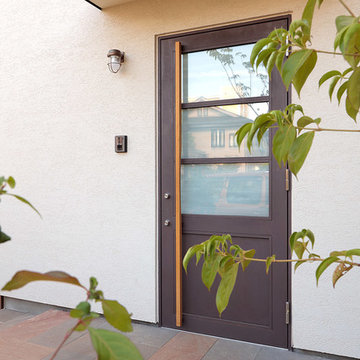16.601 Foto di ingressi e corridoi marroni con una porta singola
Filtra anche per:
Budget
Ordina per:Popolari oggi
141 - 160 di 16.601 foto
1 di 3
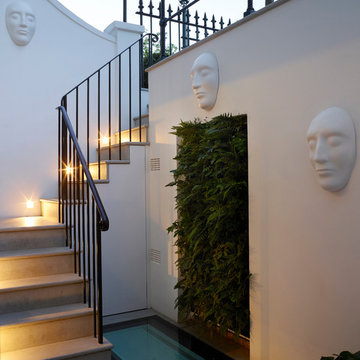
The front light well and side entrance to the kitchen...
Photographer: Rachael Smith
Idee per un ingresso con anticamera design di medie dimensioni con pareti bianche, pavimento in pietra calcarea, una porta singola, una porta bianca e pavimento grigio
Idee per un ingresso con anticamera design di medie dimensioni con pareti bianche, pavimento in pietra calcarea, una porta singola, una porta bianca e pavimento grigio
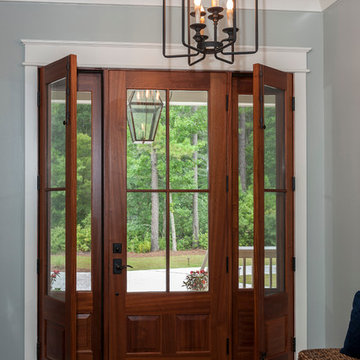
The gorgeous front door leads into the entry hall with lovely hanging lighting. Operable side lights on front door allow even more light in this roomy entry way.
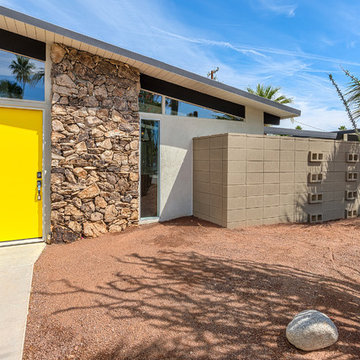
renovated mid-century home in Raquet Club Estates West Palm Springs
Immagine di una porta d'ingresso minimalista di medie dimensioni con una porta singola e una porta gialla
Immagine di una porta d'ingresso minimalista di medie dimensioni con una porta singola e una porta gialla
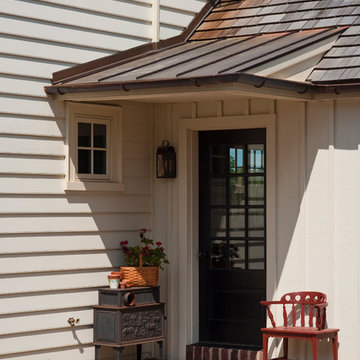
Photo by Angle Eye Photography.
Idee per una porta d'ingresso chic con una porta singola
Idee per una porta d'ingresso chic con una porta singola

The functionality of the mudroom is great. The door, painted a cheery shade called “Castaway,” brings a smile to your face every time you leave. It's affectionately referred to by the homeowners as the "Smile Door."
Photo by Mike Mroz of Michael Robert Construction

Прихожая-холл.
Immagine di un corridoio minimal con pavimento in gres porcellanato, una porta singola, soffitto ribassato e pannellatura
Immagine di un corridoio minimal con pavimento in gres porcellanato, una porta singola, soffitto ribassato e pannellatura
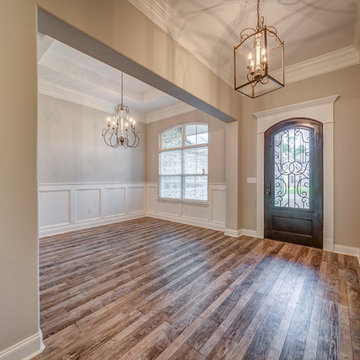
The entry foyer features our BRAND NEW Farmhouse Interior lighting package and our exclusive Iron Entry Door - WOW FACTOR!
Ispirazione per un ingresso classico di medie dimensioni con pavimento in laminato e una porta singola
Ispirazione per un ingresso classico di medie dimensioni con pavimento in laminato e una porta singola

Interior Design:
Anne Norton
AND interior Design Studio
Berkeley, CA 94707
Immagine di un ampio ingresso chic con pareti bianche, pavimento in legno massello medio, una porta singola, una porta nera e pavimento marrone
Immagine di un ampio ingresso chic con pareti bianche, pavimento in legno massello medio, una porta singola, una porta nera e pavimento marrone
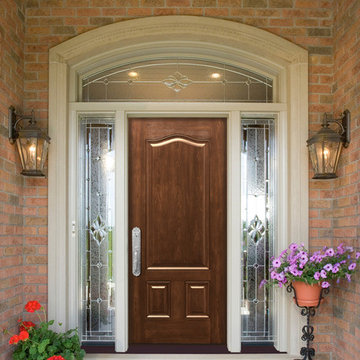
ProVia Signet 003 fiberglass entry door with 770SOL Sidelites. Shown in Cherry Wood Grain with American Cherry Stain.
Photo by ProVia.com
Idee per una grande porta d'ingresso tradizionale con pareti marroni, una porta singola, una porta in legno scuro e pavimento grigio
Idee per una grande porta d'ingresso tradizionale con pareti marroni, una porta singola, una porta in legno scuro e pavimento grigio

玄関横には土間収納を設け、ファミリー玄関として使用できるように設計しました。ファミリー玄関の先には、造作洗面、そこからLDKまたは浴室へ行けるようになっています。
Idee per un corridoio minimal di medie dimensioni con pareti bianche, una porta singola, una porta in legno bruno, pavimento grigio, soffitto in carta da parati, carta da parati e armadio
Idee per un corridoio minimal di medie dimensioni con pareti bianche, una porta singola, una porta in legno bruno, pavimento grigio, soffitto in carta da parati, carta da parati e armadio

明るく広々とした玄関
無垢本花梨材ヘリンボーンフローリングがアクセント
Immagine di un corridoio minimalista di medie dimensioni con pareti bianche, pavimento con piastrelle in ceramica, una porta singola, una porta nera, pavimento marrone, soffitto in carta da parati, carta da parati e armadio
Immagine di un corridoio minimalista di medie dimensioni con pareti bianche, pavimento con piastrelle in ceramica, una porta singola, una porta nera, pavimento marrone, soffitto in carta da parati, carta da parati e armadio

Foto di un piccolo corridoio scandinavo con pareti grigie, parquet chiaro, una porta singola, una porta in legno bruno e pavimento marrone

Крупноформатные зеркала расширяют небольшую прихожую
Immagine di un piccolo corridoio chic con pareti marroni, parquet scuro, una porta singola, una porta in legno scuro, pavimento marrone e boiserie
Immagine di un piccolo corridoio chic con pareti marroni, parquet scuro, una porta singola, una porta in legno scuro, pavimento marrone e boiserie

The goal for this Point Loma home was to transform it from the adorable beach bungalow it already was by expanding its footprint and giving it distinctive Craftsman characteristics while achieving a comfortable, modern aesthetic inside that perfectly caters to the active young family who lives here. By extending and reconfiguring the front portion of the home, we were able to not only add significant square footage, but create much needed usable space for a home office and comfortable family living room that flows directly into a large, open plan kitchen and dining area. A custom built-in entertainment center accented with shiplap is the focal point for the living room and the light color of the walls are perfect with the natural light that floods the space, courtesy of strategically placed windows and skylights. The kitchen was redone to feel modern and accommodate the homeowners busy lifestyle and love of entertaining. Beautiful white kitchen cabinetry sets the stage for a large island that packs a pop of color in a gorgeous teal hue. A Sub-Zero classic side by side refrigerator and Jenn-Air cooktop, steam oven, and wall oven provide the power in this kitchen while a white subway tile backsplash in a sophisticated herringbone pattern, gold pulls and stunning pendant lighting add the perfect design details. Another great addition to this project is the use of space to create separate wine and coffee bars on either side of the doorway. A large wine refrigerator is offset by beautiful natural wood floating shelves to store wine glasses and house a healthy Bourbon collection. The coffee bar is the perfect first top in the morning with a coffee maker and floating shelves to store coffee and cups. Luxury Vinyl Plank (LVP) flooring was selected for use throughout the home, offering the warm feel of hardwood, with the benefits of being waterproof and nearly indestructible - two key factors with young kids!
For the exterior of the home, it was important to capture classic Craftsman elements including the post and rock detail, wood siding, eves, and trimming around windows and doors. We think the porch is one of the cutest in San Diego and the custom wood door truly ties the look and feel of this beautiful home together.

Foto di un piccolo ingresso con vestibolo country con pareti beige, pavimento in gres porcellanato, una porta singola, una porta in legno bruno e pavimento beige

Idee per una porta d'ingresso contemporanea di medie dimensioni con pareti grigie, pavimento in legno massello medio, una porta singola, una porta in legno bruno e pavimento beige

The front door features 9 windows to keep the foyer bright and airy.
Foto di una porta d'ingresso tradizionale di medie dimensioni con pareti beige, pavimento in cemento, una porta singola, una porta marrone e pavimento grigio
Foto di una porta d'ingresso tradizionale di medie dimensioni con pareti beige, pavimento in cemento, una porta singola, una porta marrone e pavimento grigio

Spacecrafting Photography
Esempio di un piccolo ingresso con anticamera costiero con pareti bianche, moquette, una porta singola, una porta bianca, pavimento beige, soffitto in perlinato e pareti in perlinato
Esempio di un piccolo ingresso con anticamera costiero con pareti bianche, moquette, una porta singola, una porta bianca, pavimento beige, soffitto in perlinato e pareti in perlinato
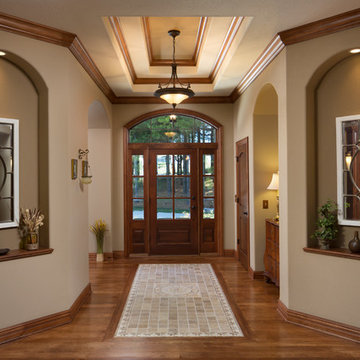
Grand entry door with transom and sidelights surrounded by arched doorways and crown mounding. Double trey ceiling and tile inlaid with arched art niches greet and welcome you into this French Country inspired home.
(Ryan Hainey)
16.601 Foto di ingressi e corridoi marroni con una porta singola
8
