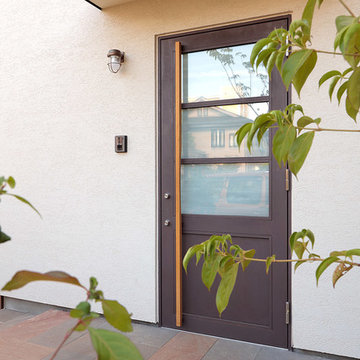16.601 Foto di ingressi e corridoi marroni con una porta singola
Filtra anche per:
Budget
Ordina per:Popolari oggi
161 - 180 di 16.601 foto
1 di 3

Spacecrafting Photography
Esempio di un piccolo ingresso con anticamera costiero con pareti bianche, moquette, una porta singola, una porta bianca, pavimento beige, soffitto in perlinato e pareti in perlinato
Esempio di un piccolo ingresso con anticamera costiero con pareti bianche, moquette, una porta singola, una porta bianca, pavimento beige, soffitto in perlinato e pareti in perlinato
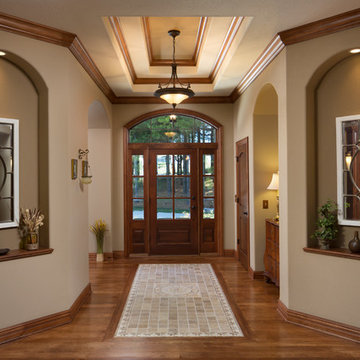
Grand entry door with transom and sidelights surrounded by arched doorways and crown mounding. Double trey ceiling and tile inlaid with arched art niches greet and welcome you into this French Country inspired home.
(Ryan Hainey)
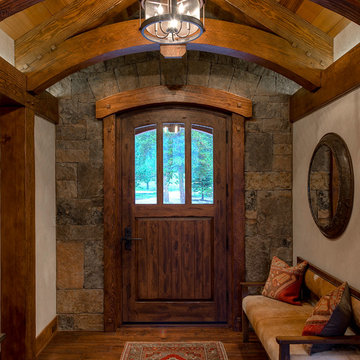
Ispirazione per un ingresso stile rurale con pareti beige, parquet scuro, una porta singola, una porta in legno scuro e pavimento marrone
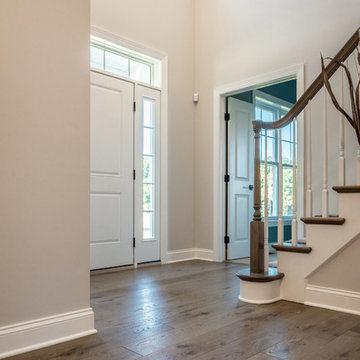
Samadhi Floor from The Akasha Collection:
https://revelwoods.com/products/857/detail

Constructed in two phases, this renovation, with a few small additions, touched nearly every room in this late ‘50’s ranch house. The owners raised their family within the original walls and love the house’s location, which is not far from town and also borders conservation land. But they didn’t love how chopped up the house was and the lack of exposure to natural daylight and views of the lush rear woods. Plus, they were ready to de-clutter for a more stream-lined look. As a result, KHS collaborated with them to create a quiet, clean design to support the lifestyle they aspire to in retirement.
To transform the original ranch house, KHS proposed several significant changes that would make way for a number of related improvements. Proposed changes included the removal of the attached enclosed breezeway (which had included a stair to the basement living space) and the two-car garage it partially wrapped, which had blocked vital eastern daylight from accessing the interior. Together the breezeway and garage had also contributed to a long, flush front façade. In its stead, KHS proposed a new two-car carport, attached storage shed, and exterior basement stair in a new location. The carport is bumped closer to the street to relieve the flush front facade and to allow access behind it to eastern daylight in a relocated rear kitchen. KHS also proposed a new, single, more prominent front entry, closer to the driveway to replace the former secondary entrance into the dark breezeway and a more formal main entrance that had been located much farther down the facade and curiously bordered the bedroom wing.
Inside, low ceilings and soffits in the primary family common areas were removed to create a cathedral ceiling (with rod ties) over a reconfigured semi-open living, dining, and kitchen space. A new gas fireplace serving the relocated dining area -- defined by a new built-in banquette in a new bay window -- was designed to back up on the existing wood-burning fireplace that continues to serve the living area. A shared full bath, serving two guest bedrooms on the main level, was reconfigured, and additional square footage was captured for a reconfigured master bathroom off the existing master bedroom. A new whole-house color palette, including new finishes and new cabinetry, complete the transformation. Today, the owners enjoy a fresh and airy re-imagining of their familiar ranch house.
Photos by Katie Hutchison
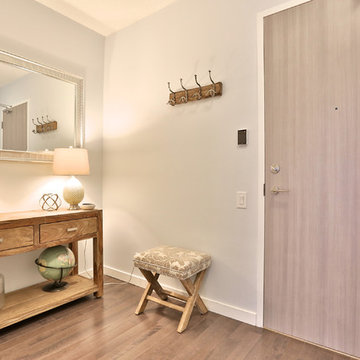
Listing Realtor: Chris Bibby
Esempio di una piccola porta d'ingresso country con pareti blu, parquet chiaro, una porta singola e una porta in legno bruno
Esempio di una piccola porta d'ingresso country con pareti blu, parquet chiaro, una porta singola e una porta in legno bruno

Immagine di un ingresso design di medie dimensioni con pareti grigie, pavimento in vinile, una porta singola e una porta rossa
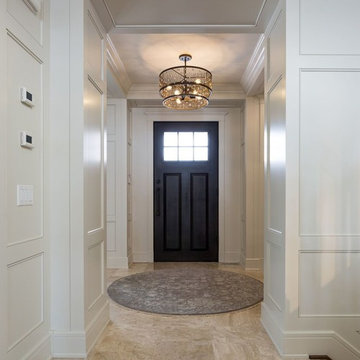
Immagine di un ingresso tradizionale di medie dimensioni con pareti bianche, pavimento in travertino, una porta singola e una porta in legno scuro

The homeowner loves having a back door that connects her kitchen to her back patio. In our design, we included a simple custom bench for changing shoes.
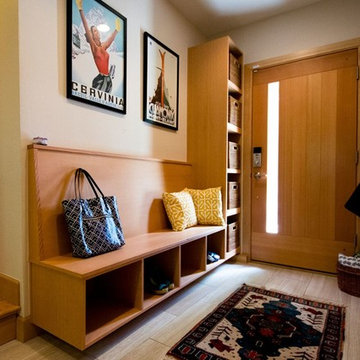
Ispirazione per una porta d'ingresso minimal di medie dimensioni con pareti bianche, pavimento in vinile, una porta singola, una porta in legno bruno e pavimento beige
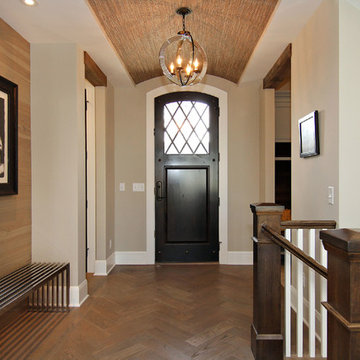
Immagine di un ingresso chic di medie dimensioni con pareti beige, parquet scuro, una porta singola e una porta in legno scuro
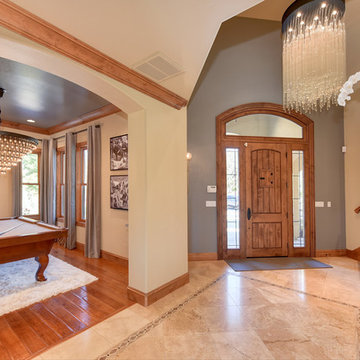
Immagine di una grande porta d'ingresso chic con pareti grigie, pavimento in gres porcellanato, una porta singola, una porta in legno bruno e pavimento beige
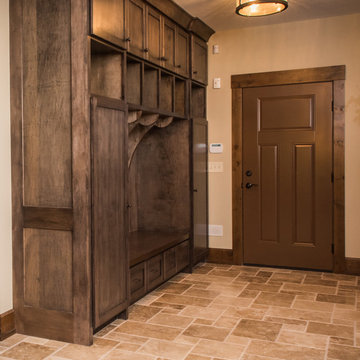
Foto di un ingresso con anticamera stile rurale di medie dimensioni con pareti beige, pavimento in travertino, una porta singola e una porta marrone
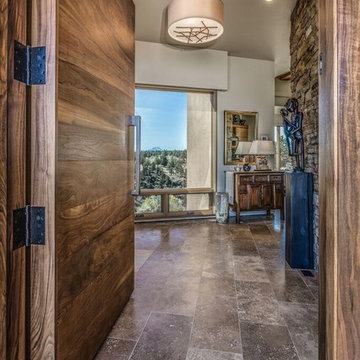
Esempio di un ingresso stile rurale di medie dimensioni con pareti beige, pavimento in travertino, una porta singola e una porta in legno scuro

The complementary colors of a natural stone wall, bluestone caps and a bluestone pathway with welcoming sitting area give this home a unique look.
Idee per un ingresso o corridoio rustico di medie dimensioni con una porta singola, una porta blu, pareti grigie e pavimento in ardesia
Idee per un ingresso o corridoio rustico di medie dimensioni con una porta singola, una porta blu, pareti grigie e pavimento in ardesia
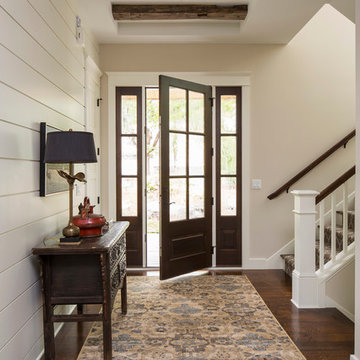
Idee per un ingresso classico con pareti beige, parquet scuro, una porta singola e una porta in vetro
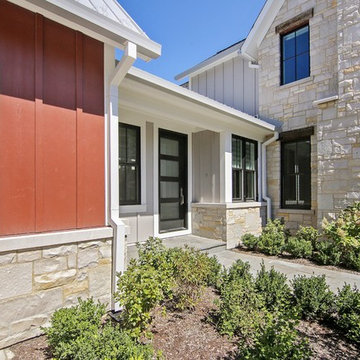
vht
Immagine di un ingresso o corridoio moderno con una porta singola e una porta in vetro
Immagine di un ingresso o corridoio moderno con una porta singola e una porta in vetro

Featuring a vintage Danish rug from Tony Kitz Gallery in San Francisco.
We replaced the old, traditional, wooden door with this new glass door and panels, opening up the space and bringing in natural light, while also framing the beautiful landscaping by our colleague, Suzanne Arca (www.suzannearcadesign.com). New modern-era inspired lighting adds panache, flanked by the new Dutton Brown blown-glass and brass chandelier lighting and artfully-round Bradley mirror.
Photo Credit: Eric Rorer
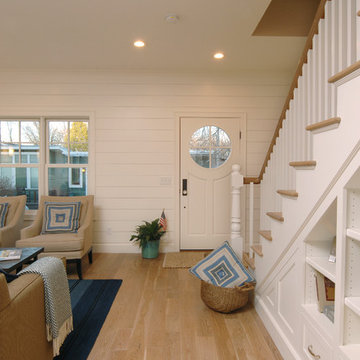
Ispirazione per una porta d'ingresso costiera con pareti bianche, parquet chiaro, una porta singola, una porta bianca e pavimento marrone
16.601 Foto di ingressi e corridoi marroni con una porta singola
9
