16.601 Foto di ingressi e corridoi marroni con una porta singola
Filtra anche per:
Budget
Ordina per:Popolari oggi
61 - 80 di 16.601 foto
1 di 3

Mudrooms are practical entryway spaces that serve as a buffer between the outdoors and the main living areas of a home. Typically located near the front or back door, mudrooms are designed to keep the mess of the outside world at bay.
These spaces often feature built-in storage for coats, shoes, and accessories, helping to maintain a tidy and organized home. Durable flooring materials, such as tile or easy-to-clean surfaces, are common in mudrooms to withstand dirt and moisture.
Additionally, mudrooms may include benches or cubbies for convenient seating and storage of bags or backpacks. With hooks for hanging outerwear and perhaps a small sink for quick cleanups, mudrooms efficiently balance functionality with the demands of an active household, providing an essential transitional space in the home.

Oakland, CA: Addition and remodel to a rustic ranch home. The existing house had lovely woodwork but was dark and enclosed. The house borders on a regional park and our clients wanted to open up the space to the expansive yard, to allow views, bring in light, and modernize the spaces. New wide exterior accordion doors, with a thin screen that pulls across the opening, connect inside to outside. We retained the existing exposed redwood rafters, and repeated the pattern in the new spaces, while adding lighter materials to brighten the spaces. We positioned exterior doors for views through the whole house. Ceilings were raised and doorways repositioned to make a complicated and closed-in layout simpler and more coherent.

Immagine di una porta d'ingresso classica con una porta singola
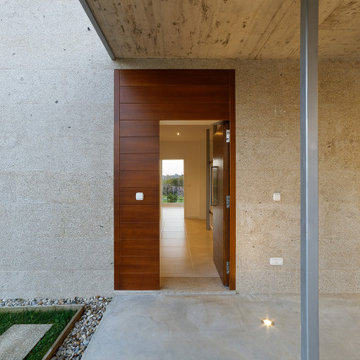
Immagine di una porta d'ingresso moderna di medie dimensioni con una porta singola e una porta in legno scuro
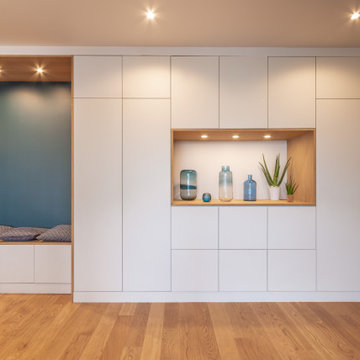
Idee per una porta d'ingresso design di medie dimensioni con pareti blu, parquet chiaro, una porta singola, una porta blu e pavimento beige

Modern Mud Room with Floating Charging Station
Immagine di un piccolo ingresso con anticamera minimalista con pareti bianche, parquet chiaro, una porta nera e una porta singola
Immagine di un piccolo ingresso con anticamera minimalista con pareti bianche, parquet chiaro, una porta nera e una porta singola

Our client, with whom we had worked on a number of projects over the years, enlisted our help in transforming her family’s beloved but deteriorating rustic summer retreat, built by her grandparents in the mid-1920’s, into a house that would be livable year-‘round. It had served the family well but needed to be renewed for the decades to come without losing the flavor and patina they were attached to.
The house was designed by Ruth Adams, a rare female architect of the day, who also designed in a similar vein a nearby summer colony of Vassar faculty and alumnae.
To make Treetop habitable throughout the year, the whole house had to be gutted and insulated. The raw homosote interior wall finishes were replaced with plaster, but all the wood trim was retained and reused, as were all old doors and hardware. The old single-glazed casement windows were restored, and removable storm panels fitted into the existing in-swinging screen frames. New windows were made to match the old ones where new windows were added. This approach was inherently sustainable, making the house energy-efficient while preserving most of the original fabric.
Changes to the original design were as seamless as possible, compatible with and enhancing the old character. Some plan modifications were made, and some windows moved around. The existing cave-like recessed entry porch was enclosed as a new book-lined entry hall and a new entry porch added, using posts made from an oak tree on the site.
The kitchen and bathrooms are entirely new but in the spirit of the place. All the bookshelves are new.
A thoroughly ramshackle garage couldn’t be saved, and we replaced it with a new one built in a compatible style, with a studio above for our client, who is a writer.

Foto di un'ampia porta d'ingresso country con pareti bianche, parquet chiaro, una porta singola, una porta in legno bruno e pavimento beige
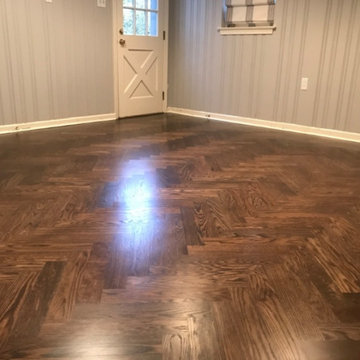
Esempio di un piccolo ingresso classico con pareti grigie, parquet scuro, una porta singola, una porta bianca e pavimento marrone
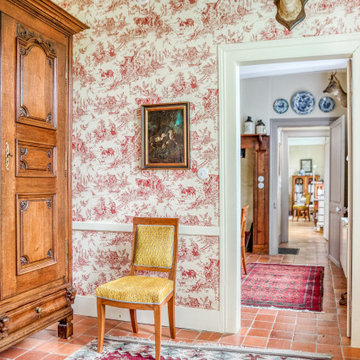
Idee per un corridoio country di medie dimensioni con pareti rosse, pavimento in terracotta, una porta singola, una porta bianca e pavimento arancione
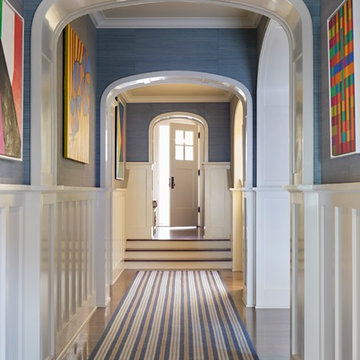
Foto di un grande corridoio stile americano con pareti blu, parquet chiaro, una porta singola, una porta bianca e pavimento marrone
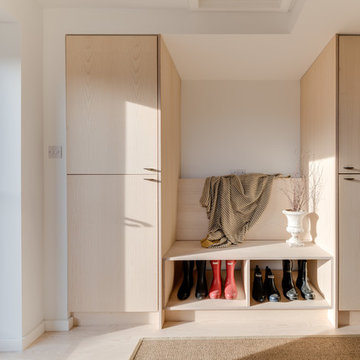
Immagine di un ingresso con anticamera nordico con pareti bianche, una porta singola, una porta grigia e pavimento beige
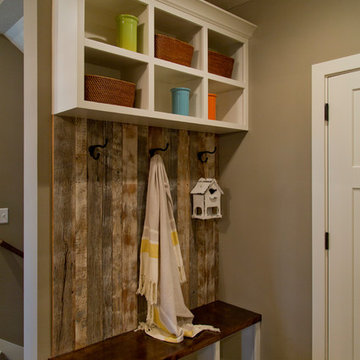
Esempio di un piccolo ingresso con anticamera boho chic con pareti beige, parquet scuro, una porta singola, una porta bianca e pavimento marrone

Immagine di un piccolo ingresso con anticamera american style con pareti grigie, pavimento con piastrelle in ceramica, una porta singola, una porta bianca e pavimento grigio

荻窪の家 photo by 花岡慎一
Foto di un ingresso industriale con una porta singola, una porta bianca, pavimento marrone e pavimento in cemento
Foto di un ingresso industriale con una porta singola, una porta bianca, pavimento marrone e pavimento in cemento
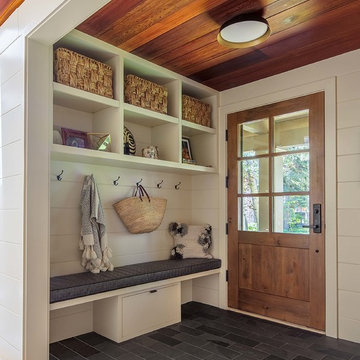
The house had been conceived in the 1970s, and at that time, odd angles were popular, such that one had to walk around the door after opening it, which made it difficult to greet visitors. We created a new, spacious slate-floored entryway (the same slate tile we used in the wine room) with cubbies for their many guests’ belongings.
Photo by Eric Rorer
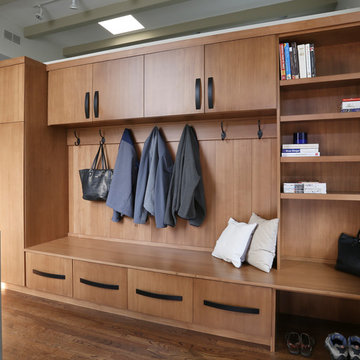
Photo Credit: Kaskel Photo
Idee per un ingresso con anticamera minimal di medie dimensioni con pavimento in legno massello medio, una porta singola e pavimento marrone
Idee per un ingresso con anticamera minimal di medie dimensioni con pavimento in legno massello medio, una porta singola e pavimento marrone
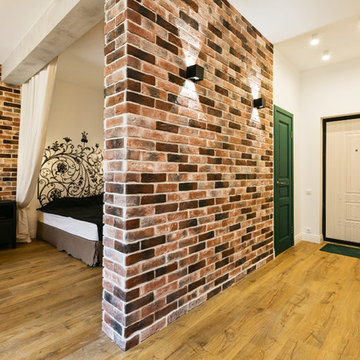
Ильина Лаура
Idee per un piccolo corridoio industriale con pareti bianche, pavimento in laminato, una porta singola, una porta bianca e pavimento beige
Idee per un piccolo corridoio industriale con pareti bianche, pavimento in laminato, una porta singola, una porta bianca e pavimento beige
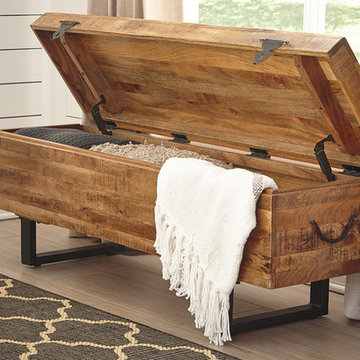
NOTE: Only available at Star's Outlet & Clearance Centers and online.
The perfect place for linens, seat cushions and special occasion accents, the Gabriel Storage Bench satisfies your appetite for great form and function. Elevated by a Black tubular metal base, the bench is painstakingly crafted of solid mango wood, with a hand-worked plank surface and richly understated finish that brings out the complexity and beauty of the grain.
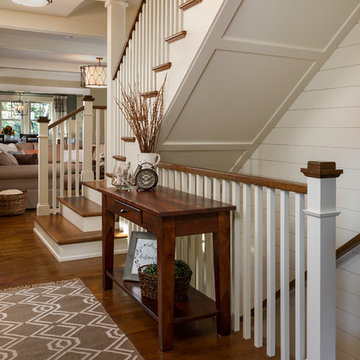
Idee per un grande ingresso tradizionale con pareti bianche, parquet scuro, una porta singola, una porta in legno scuro e pavimento marrone
16.601 Foto di ingressi e corridoi marroni con una porta singola
4