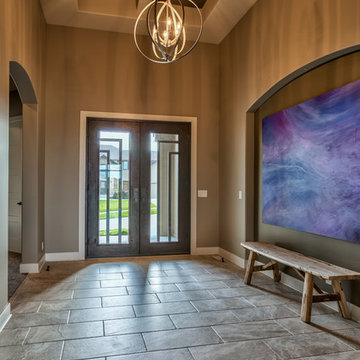3.150 Foto di ingressi e corridoi grigi con pareti beige
Filtra anche per:
Budget
Ordina per:Popolari oggi
161 - 180 di 3.150 foto
1 di 3
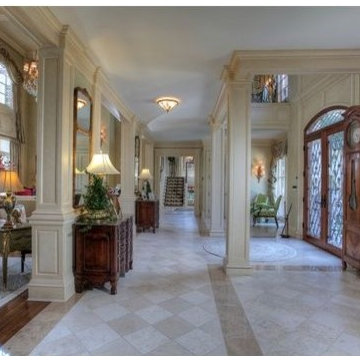
The entrance hall to this foyer has 10 foot high ceilings. The entrance door is in the center of the space so we flanked the door with a pair of matching conversation areas as seen in the other photos. It opens up into the dramatic two story living room.

The foyer area of this Brookline/Chestnut Hill residence outside Boston features Phillip Jeffries grasscloth and an Arteriors Mirror. The welcoming arrangement is completed with an airy console table and a selection of choice accessories from retail favorites such as West Elm and Crate and Barrel. Photo Credit: Michael Partenio
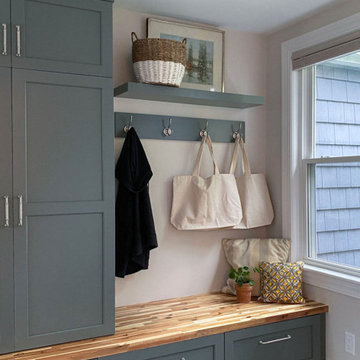
Mudroom design and remodel with green-gray painted cabinetry, wood bench top, tile flooring, and floating shelves.
Esempio di un ingresso o corridoio tradizionale con pareti beige, pavimento in gres porcellanato e pavimento grigio
Esempio di un ingresso o corridoio tradizionale con pareti beige, pavimento in gres porcellanato e pavimento grigio
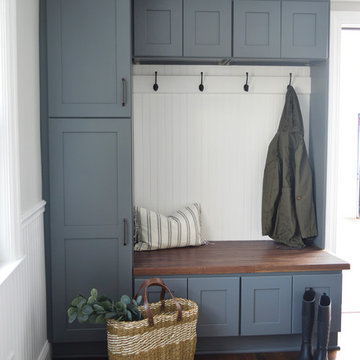
Foto di un grande ingresso con anticamera stile americano con pareti beige, parquet scuro e pavimento marrone
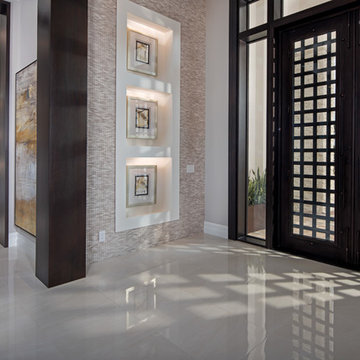
*Photo Credit Eric Cucciaioni Photography 2018*
Ispirazione per una porta d'ingresso contemporanea di medie dimensioni con pareti beige, pavimento in marmo, una porta a due ante, una porta in vetro e pavimento beige
Ispirazione per una porta d'ingresso contemporanea di medie dimensioni con pareti beige, pavimento in marmo, una porta a due ante, una porta in vetro e pavimento beige

An other Magnificent Interior design in Miami by J Design Group.
From our initial meeting, Ms. Corridor had the ability to catch my vision and quickly paint a picture for me of the new interior design for my three bedrooms, 2 ½ baths, and 3,000 sq. ft. penthouse apartment. Regardless of the complexity of the design, her details were always clear and concise. She handled our project with the greatest of integrity and loyalty. The craftsmanship and quality of our furniture, flooring, and cabinetry was superb.
The uniqueness of the final interior design confirms Ms. Jennifer Corredor’s tremendous talent, education, and experience she attains to manifest her miraculous designs with and impressive turnaround time. Her ability to lead and give insight as needed from a construction phase not originally in the scope of the project was impeccable. Finally, Ms. Jennifer Corredor’s ability to convey and interpret the interior design budge far exceeded my highest expectations leaving me with the utmost satisfaction of our project.
Ms. Jennifer Corredor has made me so pleased with the delivery of her interior design work as well as her keen ability to work with tight schedules, various personalities, and still maintain the highest degree of motivation and enthusiasm. I have already given her as a recommended interior designer to my friends, family, and colleagues as the Interior Designer to hire: Not only in Florida, but in my home state of New York as well.
S S
Bal Harbour – Miami.
Thanks for your interest in our Contemporary Interior Design projects and if you have any question please do not hesitate to ask us.
225 Malaga Ave.
Coral Gable, FL 33134
http://www.JDesignGroup.com
305.444.4611
"Miami modern"
“Contemporary Interior Designers”
“Modern Interior Designers”
“Coco Plum Interior Designers”
“Sunny Isles Interior Designers”
“Pinecrest Interior Designers”
"J Design Group interiors"
"South Florida designers"
“Best Miami Designers”
"Miami interiors"
"Miami decor"
“Miami Beach Designers”
“Best Miami Interior Designers”
“Miami Beach Interiors”
“Luxurious Design in Miami”
"Top designers"
"Deco Miami"
"Luxury interiors"
“Miami Beach Luxury Interiors”
“Miami Interior Design”
“Miami Interior Design Firms”
"Beach front"
“Top Interior Designers”
"top decor"
“Top Miami Decorators”
"Miami luxury condos"
"modern interiors"
"Modern”
"Pent house design"
"white interiors"
“Top Miami Interior Decorators”
“Top Miami Interior Designers”
“Modern Designers in Miami”
http://www.JDesignGroup.com
305.444.4611
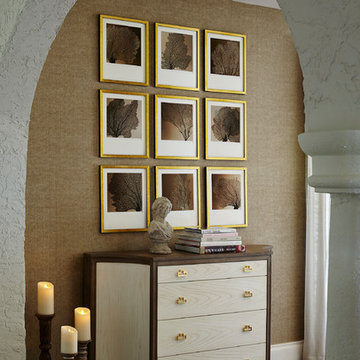
Brantley Photography
Idee per un ingresso o corridoio classico con pareti beige
Idee per un ingresso o corridoio classico con pareti beige
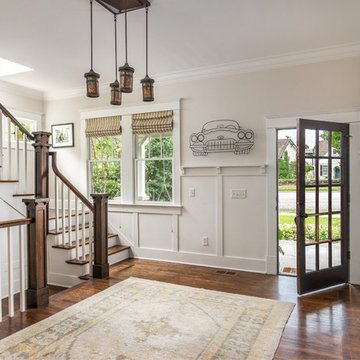
Photography: Garett + Carrie Buell of Studiobuell/ studiobuell.com
Immagine di un ingresso tradizionale di medie dimensioni con una porta singola, pareti beige, parquet scuro, una porta in vetro e pavimento marrone
Immagine di un ingresso tradizionale di medie dimensioni con una porta singola, pareti beige, parquet scuro, una porta in vetro e pavimento marrone
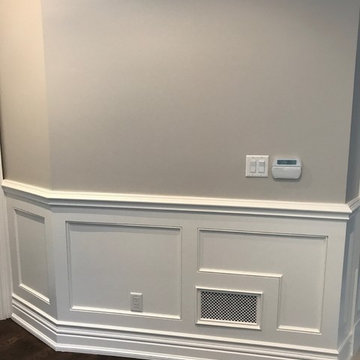
Ispirazione per un ingresso o corridoio vittoriano di medie dimensioni con pareti beige, pavimento in legno massello medio e pavimento marrone
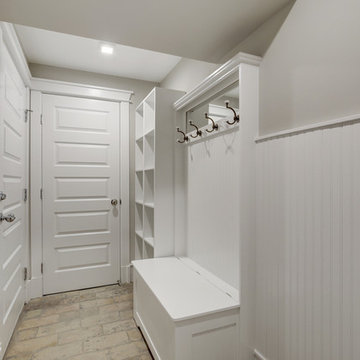
Immagine di un ingresso o corridoio tradizionale di medie dimensioni con pareti beige e pavimento in mattoni
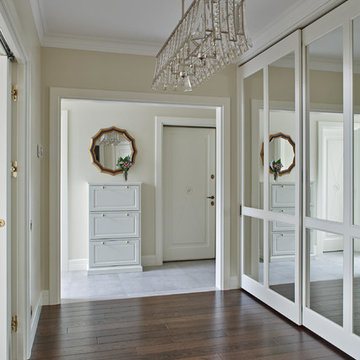
Idee per una porta d'ingresso minimal con pareti beige, parquet scuro, una porta singola e una porta bianca
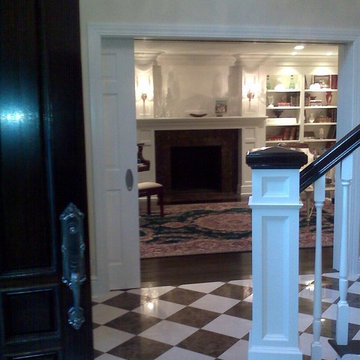
northstarbuildingct.com
Esempio di un ingresso classico di medie dimensioni con pareti beige, pavimento in marmo, una porta singola, una porta bianca e pavimento multicolore
Esempio di un ingresso classico di medie dimensioni con pareti beige, pavimento in marmo, una porta singola, una porta bianca e pavimento multicolore
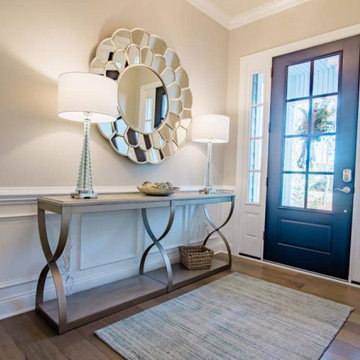
This coastal inspired interior reflects the bright and lively personality of the beachy casual atmosphere in St. James Plantation. This client was searching for a design that completed their brand new build adding the finishing touches to turn their house into a home. We filled each room with custom upholstery, colorful textures & bold prints giving each space a unique, one of a kind experience.
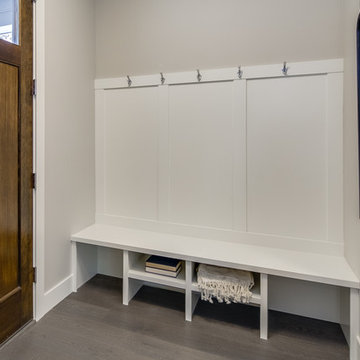
Esempio di un piccolo ingresso tradizionale con pareti beige, parquet chiaro, una porta singola, una porta in legno scuro e pavimento beige

This homeowner had a very limited space to work with and they were worried it wouldn’t be possible to install a water feature in their yard at all!
They were willing to settle for a small fountain when they called us, but we assured them we were up for this challenge in building them their dream waterscape at a larger scale than they could even imagine.
We turned this steep hill and retaining wall into their own personal secret garden. We constructed a waterfall that looked like the home was built around and existed naturally in nature. Our experts in waterfall building and masonry were able to ensure the retaining wall continued to do it’s job of holding up the hillside and keeping this waterfall in place for a lifetime to come.
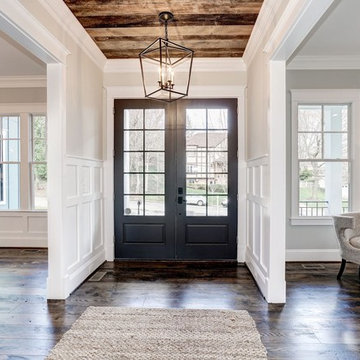
Foto di una porta d'ingresso country di medie dimensioni con pareti beige, parquet scuro, una porta a due ante, una porta marrone e pavimento marrone
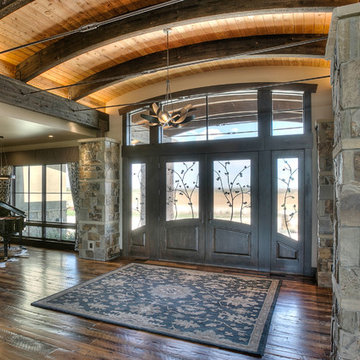
Foto di un'ampia porta d'ingresso stile rurale con pareti beige, pavimento in legno massello medio, una porta a due ante e una porta in legno scuro
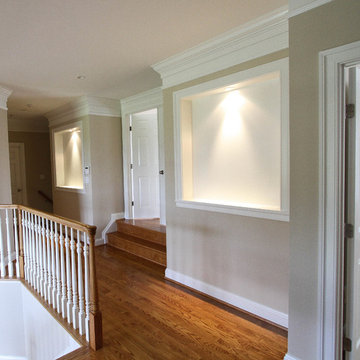
Upstairs hallway with art niches
Ispirazione per un ingresso o corridoio chic con pareti beige e pavimento in legno massello medio
Ispirazione per un ingresso o corridoio chic con pareti beige e pavimento in legno massello medio
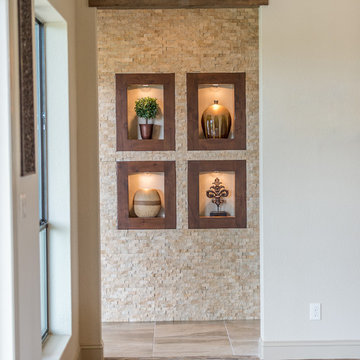
A hill country farmhouse at 3,181 square feet and situated in the Texas hill country of New Braunfels, in the neighborhood of Copper Ridge, with only a fifteen minute drive north to Canyon Lake. Three key features to the exterior are the use of board and batten walls, reclaimed brick, and exposed rafter tails. On the inside it’s the wood beams, reclaimed wood wallboards, and tile wall accents that catch the eye around every corner of this three-bedroom home. Windows across each side flood the large kitchen and great room with natural light, offering magnificent views out both the front and the back of the home.
3.150 Foto di ingressi e corridoi grigi con pareti beige
9
