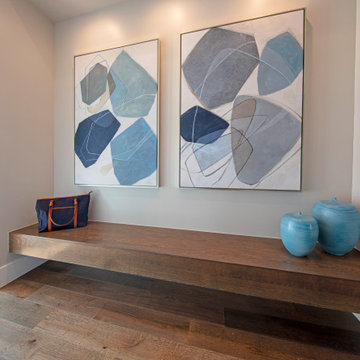3.150 Foto di ingressi e corridoi grigi con pareti beige
Filtra anche per:
Budget
Ordina per:Popolari oggi
141 - 160 di 3.150 foto
1 di 3
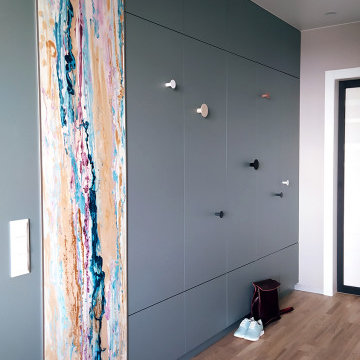
Ispirazione per un corridoio scandinavo di medie dimensioni con pareti beige, pavimento in legno massello medio, una porta singola e una porta bianca
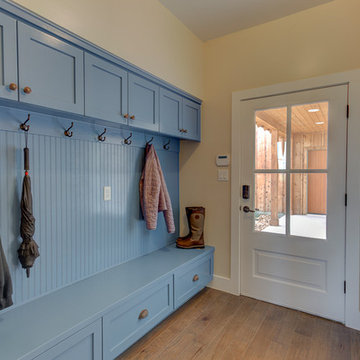
Foto di un ingresso con anticamera country di medie dimensioni con pareti beige, pavimento in legno massello medio, una porta singola, una porta bianca e pavimento marrone
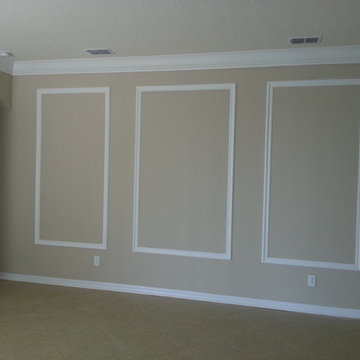
Esempio di un ingresso o corridoio classico di medie dimensioni con pareti beige, pavimento con piastrelle in ceramica e pavimento beige

Ispirazione per un piccolo ingresso con anticamera moderno con pareti beige, parquet chiaro, una porta singola, una porta in legno scuro e pavimento marrone
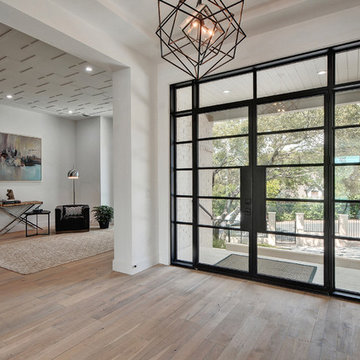
Walk on sunshine with Skyline Floorscapes' Ivory White Oak. This smooth operator of floors adds charm to any room. Its delightfully light tones will have you whistling while you work, play, or relax at home.
This amazing reclaimed wood style is a perfect environmentally-friendly statement for a modern space, or it will match the design of an older house with its vintage style. The ivory color will brighten up any room.
This engineered wood is extremely strong with nine layers and a 3mm wear layer of White Oak on top. The wood is handscraped, adding to the lived-in quality of the wood. This will make it look like it has been in your home all along.
Each piece is 7.5-in. wide by 71-in. long by 5/8-in. thick in size. It comes with a 35-year finish warranty and a lifetime structural warranty.
This is a real wood engineered flooring product made from white oak. It has a beautiful ivory color with hand scraped, reclaimed planks that are finished in oil. The planks have a tongue & groove construction that can be floated, glued or nailed down.
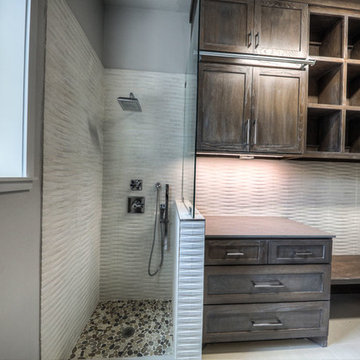
back entry from garage. mud room bench, storage, and dog bath. counter to left of bench is great recharging station for electronics. dog bath can double as area to clean up after outdoor activity.
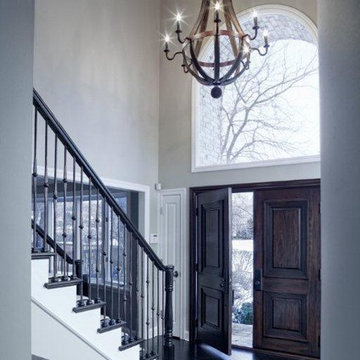
Walk into the entryway of this Highland Park home and be greeted by a large black iron staircase and wood metal chandelier. The light from the large archway window and width of the double doors create a welcoming feel.
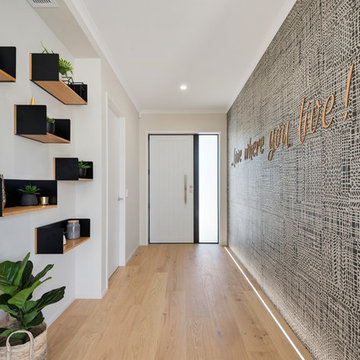
Esempio di un corridoio costiero con pareti beige, parquet chiaro, una porta singola, una porta bianca e pavimento beige
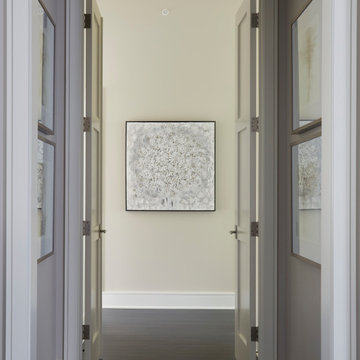
French doors lead to the master bedroom suite.
Esempio di un piccolo ingresso o corridoio minimal con pareti beige, parquet scuro e pavimento marrone
Esempio di un piccolo ingresso o corridoio minimal con pareti beige, parquet scuro e pavimento marrone
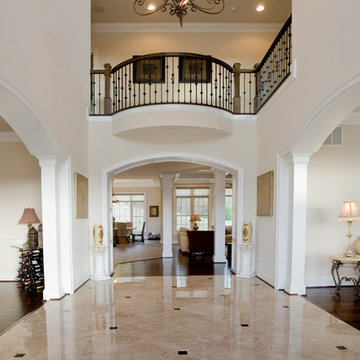
Esempio di un grande ingresso classico con pareti beige, pavimento in gres porcellanato, una porta a due ante, una porta in legno scuro e pavimento beige
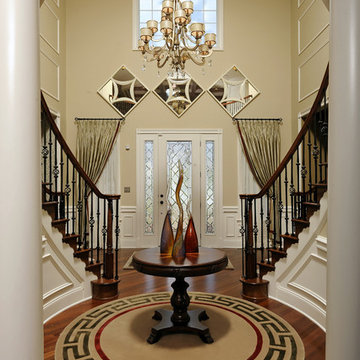
Didn't want to take out the window or move it so I fixed the imperfection with mirrors. Photographer ~ Bob Narod.
Ispirazione per un grande ingresso chic con pareti beige
Ispirazione per un grande ingresso chic con pareti beige
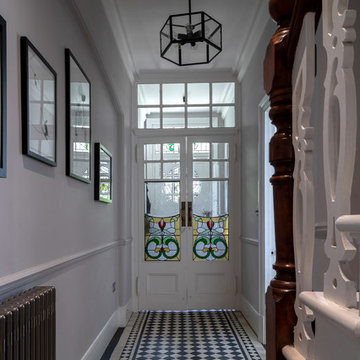
Peter Landers
Idee per un ingresso o corridoio vittoriano di medie dimensioni con pareti beige, pavimento in gres porcellanato e pavimento multicolore
Idee per un ingresso o corridoio vittoriano di medie dimensioni con pareti beige, pavimento in gres porcellanato e pavimento multicolore
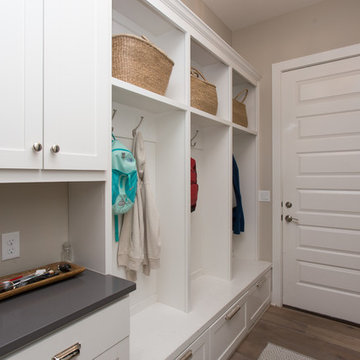
Drop Zone
Jon Garza Photographer
Ispirazione per un ingresso con anticamera chic di medie dimensioni con pareti beige, parquet chiaro, pavimento beige, una porta singola e una porta bianca
Ispirazione per un ingresso con anticamera chic di medie dimensioni con pareti beige, parquet chiaro, pavimento beige, una porta singola e una porta bianca

A view of the front door leading into the foyer and the central hall, beyond. The front porch floor is of local hand crafted brick. The vault in the ceiling mimics the gable element on the front porch roof.
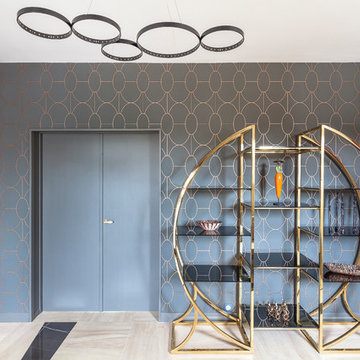
En face de la porte d'entrée, la double porte desservant la salle à manger a été repeinte de la même couleur que l'escalier et est de ce fait noyée dans le mur.
photos Franck Brouillet
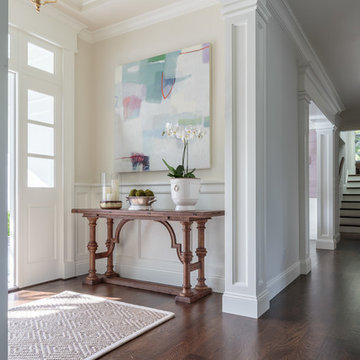
David Duncan Livingston
For this ground up project in one of Lafayette’s most prized neighborhoods, we brought an East Coast sensibility to this West Coast residence. Honoring the client’s love of classical interiors, we layered the traditional architecture with a crisp contrast of saturated colors, clean moldings and refined white marble. In the living room, tailored furnishings are punctuated by modern accents, bespoke draperies and jewelry like sconces. Built-in custom cabinetry, lasting finishes and indoor/outdoor fabrics were used throughout to create a fresh, elegant yet livable home for this active family of five.
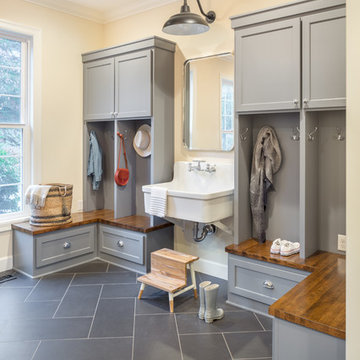
Josh Partee
Ispirazione per un ingresso con anticamera classico con pareti beige
Ispirazione per un ingresso con anticamera classico con pareti beige
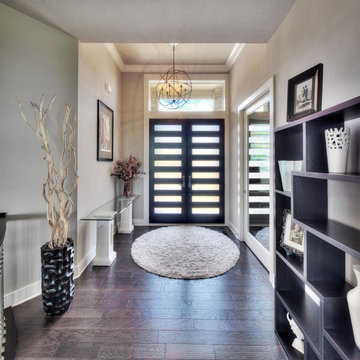
Foto di una porta d'ingresso tradizionale di medie dimensioni con pareti beige, parquet scuro, una porta a due ante e una porta in legno scuro
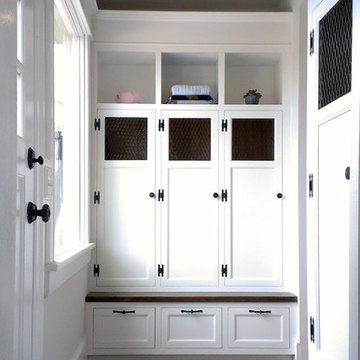
Entry/mud-room photo from large first floor remodel and addition. Shown with reclaimed brick flooring, built-in cabinetry. Custom built mudroom cabinetry and cubbies with wire mesh screens, vaulted ceiling and industrial lighting fixtures. Construction by Murphy General Contractors of South Orange, NJ. Photo by Greg Martz.
3.150 Foto di ingressi e corridoi grigi con pareti beige
8
