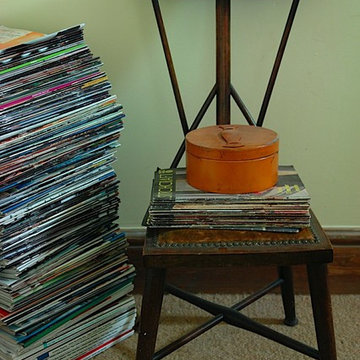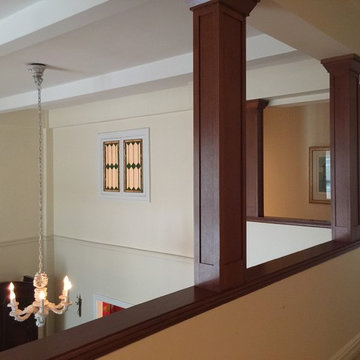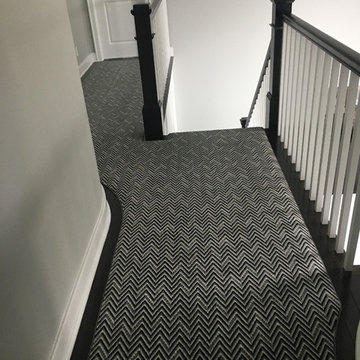190 Foto di ingressi e corridoi eclettici con moquette
Filtra anche per:
Budget
Ordina per:Popolari oggi
161 - 180 di 190 foto
1 di 3
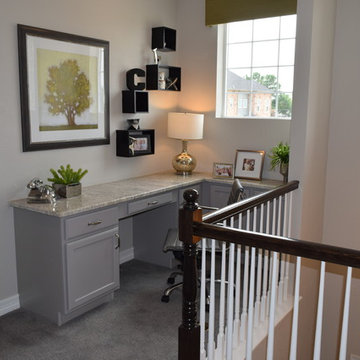
Becky Lemm
Immagine di un ingresso o corridoio boho chic di medie dimensioni con moquette
Immagine di un ingresso o corridoio boho chic di medie dimensioni con moquette
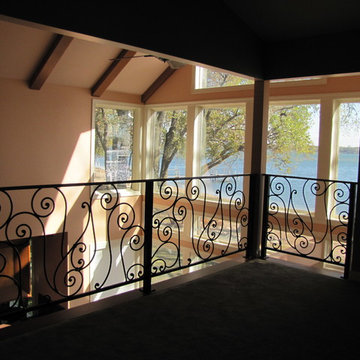
Esempio di un ingresso o corridoio bohémian di medie dimensioni con pareti bianche e moquette
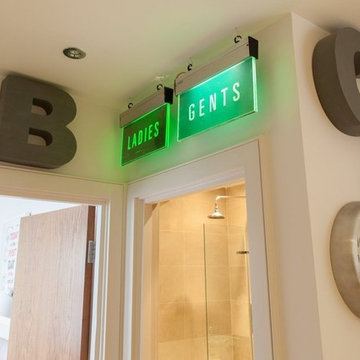
Foto di un ingresso o corridoio eclettico di medie dimensioni con pareti grigie e moquette
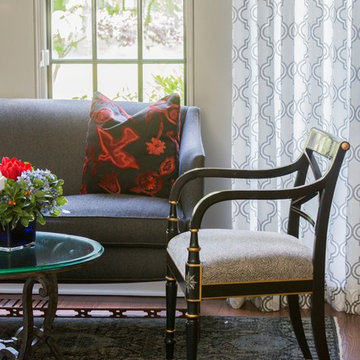
Neil Landino
Ispirazione per un grande ingresso o corridoio bohémian con pareti beige, moquette e pavimento beige
Ispirazione per un grande ingresso o corridoio bohémian con pareti beige, moquette e pavimento beige
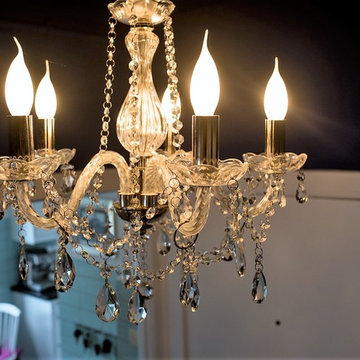
Foto: Claudia Vallentin
Idee per un piccolo ingresso o corridoio eclettico con pareti blu, moquette e pavimento nero
Idee per un piccolo ingresso o corridoio eclettico con pareti blu, moquette e pavimento nero

novedecor.com
Idee per un ingresso o corridoio boho chic di medie dimensioni con pareti viola, moquette e pavimento grigio
Idee per un ingresso o corridoio boho chic di medie dimensioni con pareti viola, moquette e pavimento grigio
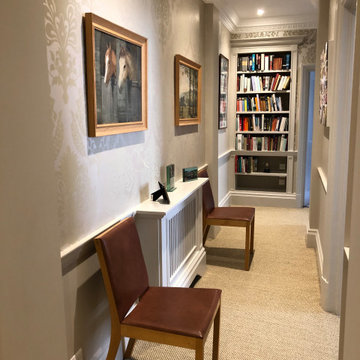
The corridor was in essence not changed at all as all my original detailing including was retained. As there is really no daylight that falls onto this area we thought it would be fun to have a large damask pattern wallpaper which has a reflective quality and helps to bounce the light around.
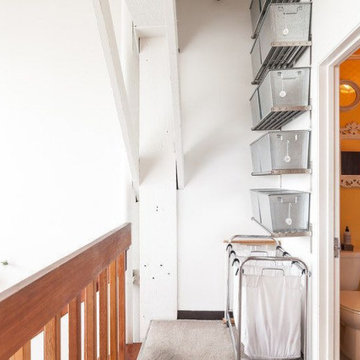
Immagine di un ingresso o corridoio eclettico con pareti bianche, moquette e pavimento beige
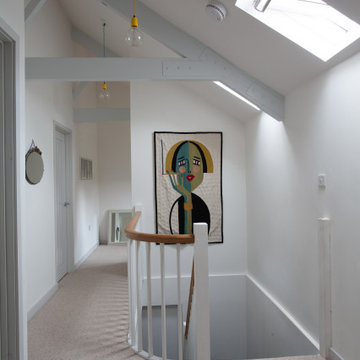
Light filled contemporary landing with exposed beams.
Idee per un ingresso o corridoio eclettico di medie dimensioni con pareti bianche, moquette e pavimento beige
Idee per un ingresso o corridoio eclettico di medie dimensioni con pareti bianche, moquette e pavimento beige
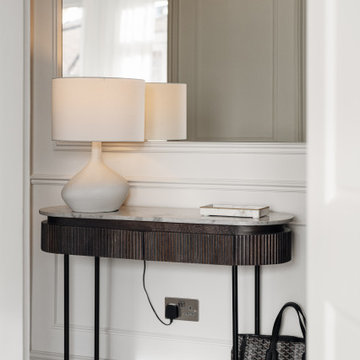
Maida Vale Apartment in Photos: A Visual Journey
Tucked away in the serene enclave of Maida Vale, London, lies an apartment that stands as a testament to the harmonious blend of eclectic modern design and traditional elegance, masterfully brought to life by Jolanta Cajzer of Studio 212. This transformative journey from a conventional space to a breathtaking interior is vividly captured through the lens of the acclaimed photographer, Tom Kurek, and further accentuated by the vibrant artworks of Kris Cieslak.
The apartment's architectural canvas showcases tall ceilings and a layout that features two cozy bedrooms alongside a lively, light-infused living room. The design ethos, carefully curated by Jolanta Cajzer, revolves around the infusion of bright colors and the strategic placement of mirrors. This thoughtful combination not only magnifies the sense of space but also bathes the apartment in a natural light that highlights the meticulous attention to detail in every corner.
Furniture selections strike a perfect harmony between the vivacity of modern styles and the grace of classic elegance. Artworks in bold hues stand in conversation with timeless timber and leather, creating a rich tapestry of textures and styles. The inclusion of soft, plush furnishings, characterized by their modern lines and chic curves, adds a layer of comfort and contemporary flair, inviting residents and guests alike into a warm embrace of stylish living.
Central to the living space, Kris Cieslak's artworks emerge as focal points of colour and emotion, bridging the gap between the tangible and the imaginative. Featured prominently in both the living room and bedroom, these paintings inject a dynamic vibrancy into the apartment, mirroring the life and energy of Maida Vale itself. The art pieces not only complement the interior design but also narrate a story of inspiration and creativity, making the apartment a living gallery of modern artistry.
Photographed with an eye for detail and a sense of spatial harmony, Tom Kurek's images capture the essence of the Maida Vale apartment. Each photograph is a window into a world where design, art, and light converge to create an ambience that is both visually stunning and deeply comforting.
This Maida Vale apartment is more than just a living space; it's a showcase of how contemporary design, when intertwined with artistic expression and captured through skilled photography, can create a home that is both a sanctuary and a source of inspiration. It stands as a beacon of style, functionality, and artistic collaboration, offering a warm welcome to all who enter.
Hashtags:
#JolantaCajzerDesign #TomKurekPhotography #KrisCieslakArt #EclecticModern #MaidaValeStyle #LondonInteriors #BrightAndBold #MirrorMagic #SpaceEnhancement #ModernMeetsTraditional #VibrantLivingRoom #CozyBedrooms #ArtInDesign #DesignTransformation #UrbanChic #ClassicElegance #ContemporaryFlair #StylishLiving #TrendyInteriors #LuxuryHomesLondon
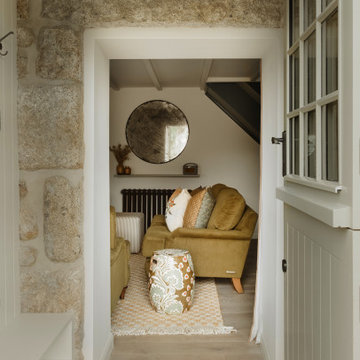
Esempio di un piccolo ingresso con anticamera bohémian con pareti arancioni, moquette, una porta olandese, una porta verde, pavimento beige, soffitto a volta e pareti in mattoni
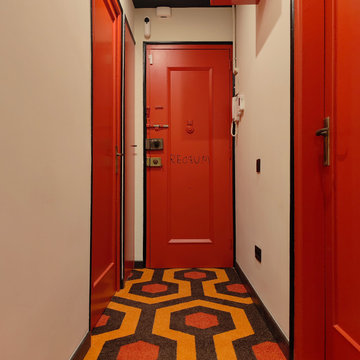
Idee per una piccola porta d'ingresso boho chic con pareti beige, moquette, una porta singola, una porta rossa e pavimento multicolore

Victorian conversion, communal area, ground floor entrance/hallway.
Idee per un piccolo ingresso o corridoio bohémian con pareti blu, moquette e pavimento beige
Idee per un piccolo ingresso o corridoio bohémian con pareti blu, moquette e pavimento beige
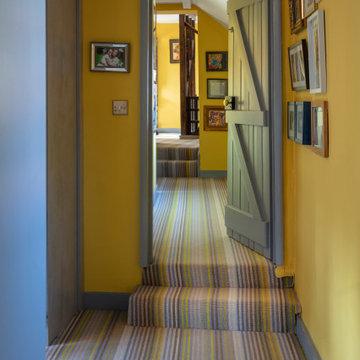
The beautiful Margo Selby Stripe Sun Seasalter carpet used on Cottage Noir's landing, a brave choice for a 300 year old cottage where not a single wall is straight, but the finished look just adds to the character, charm and fun feel of the project, and most importantly it makes Kemi smile every time she comes home.
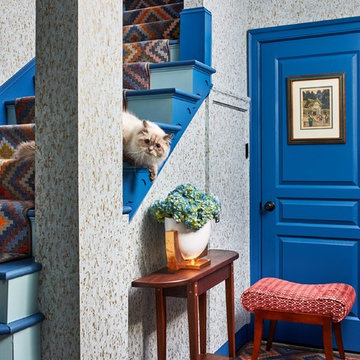
The clients wanted a comfortable home fun for entertaining, pet-friendly, and easy to maintain — soothing, yet exciting. Bold colors and fun accents bring this home to life!
Project designed by Boston interior design studio Dane Austin Design. They serve Boston, Cambridge, Hingham, Cohasset, Newton, Weston, Lexington, Concord, Dover, Andover, Gloucester, as well as surrounding areas.
For more about Dane Austin Design, click here: https://daneaustindesign.com/
To learn more about this project, click here:
https://daneaustindesign.com/logan-townhouse
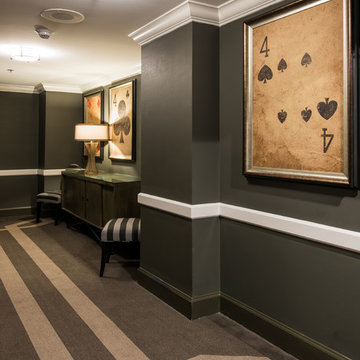
Ispirazione per un ingresso o corridoio bohémian di medie dimensioni con pareti nere, moquette e pavimento multicolore
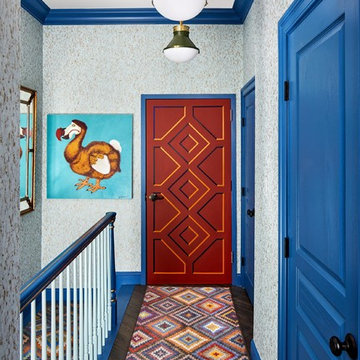
The clients wanted a comfortable home fun for entertaining, pet-friendly, and easy to maintain — soothing, yet exciting. Bold colors and fun accents bring this home to life!
Project designed by Boston interior design studio Dane Austin Design. They serve Boston, Cambridge, Hingham, Cohasset, Newton, Weston, Lexington, Concord, Dover, Andover, Gloucester, as well as surrounding areas.
For more about Dane Austin Design, click here: https://daneaustindesign.com/
To learn more about this project, click here:
https://daneaustindesign.com/logan-townhouse
190 Foto di ingressi e corridoi eclettici con moquette
9
