2.066 Foto di ingressi e corridoi country
Filtra anche per:
Budget
Ordina per:Popolari oggi
201 - 220 di 2.066 foto
1 di 3
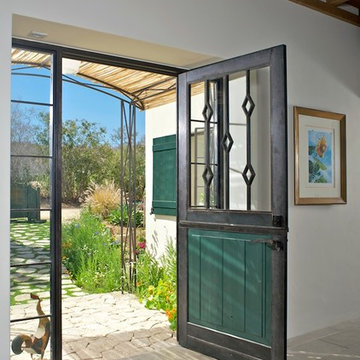
Photo Credit: Rigoberto Moreno
Esempio di una porta d'ingresso country di medie dimensioni con pareti bianche, pavimento in cemento, una porta olandese e una porta in metallo
Esempio di una porta d'ingresso country di medie dimensioni con pareti bianche, pavimento in cemento, una porta olandese e una porta in metallo
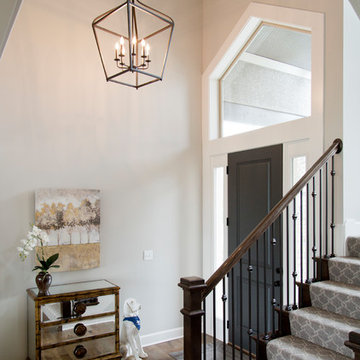
Immagine di una porta d'ingresso country di medie dimensioni con pareti beige, pavimento in legno massello medio, una porta singola, una porta grigia e pavimento marrone
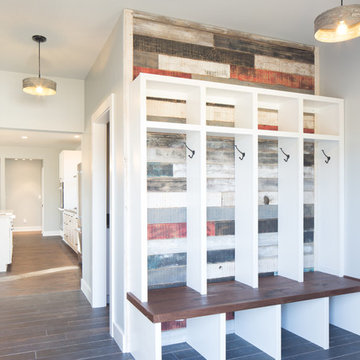
MichaelChristiePhotography
Ispirazione per un ingresso o corridoio country di medie dimensioni
Ispirazione per un ingresso o corridoio country di medie dimensioni

Foto di una porta d'ingresso country di medie dimensioni con pareti bianche, pavimento in legno massello medio, una porta a due ante, una porta nera, pavimento marrone, travi a vista e pareti in perlinato
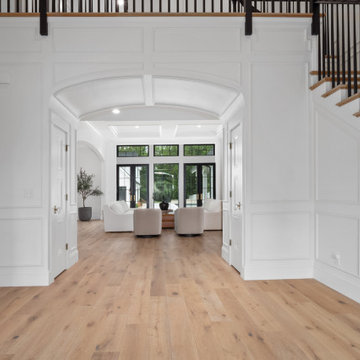
Idee per un'ampia porta d'ingresso country con pareti gialle, parquet chiaro, una porta a due ante e una porta nera
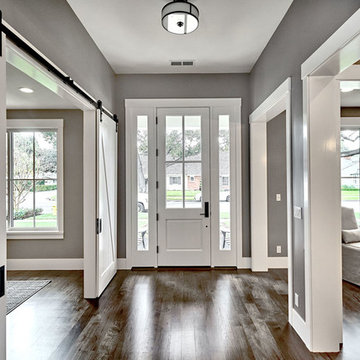
Mark Pinkerton, vi360 Photography
Idee per una grande porta d'ingresso country con pareti grigie, pavimento in legno massello medio, una porta singola, una porta bianca e pavimento grigio
Idee per una grande porta d'ingresso country con pareti grigie, pavimento in legno massello medio, una porta singola, una porta bianca e pavimento grigio
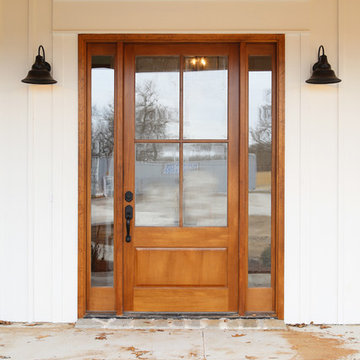
Sarah Baker Photos
Foto di una porta d'ingresso country di medie dimensioni con pareti bianche, pavimento in cemento, una porta singola e una porta in legno bruno
Foto di una porta d'ingresso country di medie dimensioni con pareti bianche, pavimento in cemento, una porta singola e una porta in legno bruno
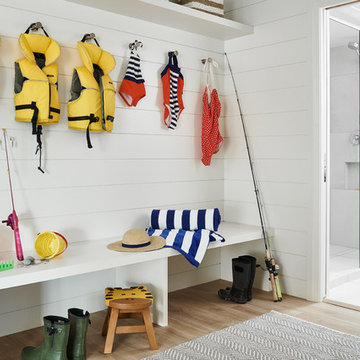
Joshua Lawrence
Esempio di un ingresso con anticamera country di medie dimensioni con pareti bianche, pavimento in vinile e pavimento grigio
Esempio di un ingresso con anticamera country di medie dimensioni con pareti bianche, pavimento in vinile e pavimento grigio
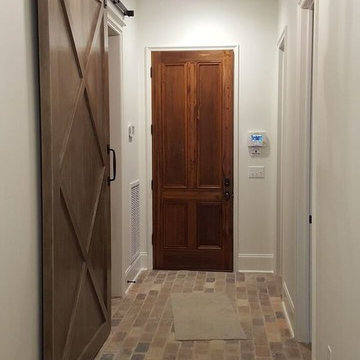
Idee per un ingresso o corridoio country di medie dimensioni con pareti bianche e pavimento in mattoni
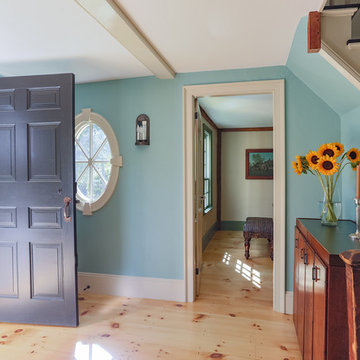
The entry to the home features an impressive front door with skeleton key lock. The original staircase has black painted treads. Two oval windows were added to the existing space to frame the front door and bring more light into this old house in Winchester.
Eric Roth
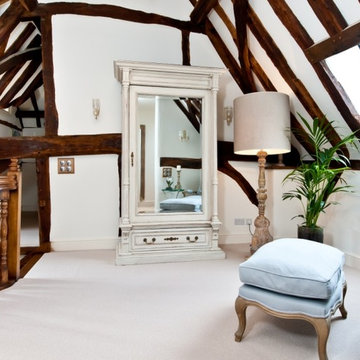
How to turn a 'walk through' space into a work of art by Red Zebrano interiors. All of this gorgeous houses original Tudor timber structure can be seen to best advantage.
CLPM project manager tip - features like timber frames can be picked out with clever lighting schemes. If your home has interesting features then consider getting the advice of a lighting designer.
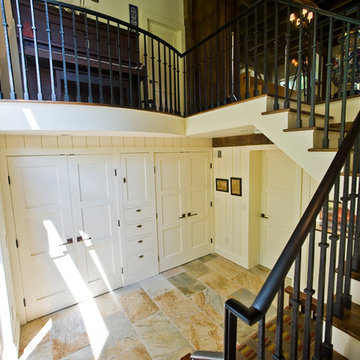
Large entry foyer with lots of windows and closet space. Dark iron railing.
Immagine di un grande ingresso country con pareti bianche, pavimento in ardesia, una porta singola, una porta in legno bruno e pavimento grigio
Immagine di un grande ingresso country con pareti bianche, pavimento in ardesia, una porta singola, una porta in legno bruno e pavimento grigio

THIERRY ROUSSEAU
Immagine di una porta d'ingresso country di medie dimensioni con pareti bianche, pavimento in legno massello medio, una porta singola e una porta nera
Immagine di una porta d'ingresso country di medie dimensioni con pareti bianche, pavimento in legno massello medio, una porta singola e una porta nera
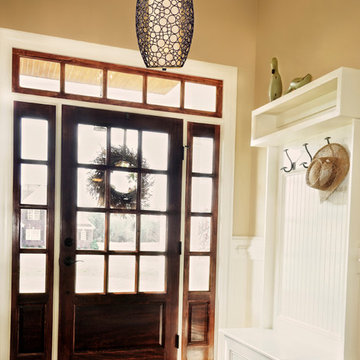
Dusty White Pendant
Immagine di un ingresso o corridoio country di medie dimensioni con pareti blu e pavimento in ardesia
Immagine di un ingresso o corridoio country di medie dimensioni con pareti blu e pavimento in ardesia
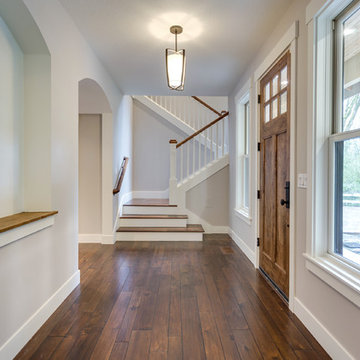
Our client's wanted to create a home that was a blending of a classic farmhouse style with a modern twist, both on the interior layout and styling as well as the exterior. With two young children, they sought to create a plan layout which would provide open spaces and functionality for their family but also had the flexibility to evolve and modify the use of certain spaces as their children and lifestyle grew and changed.
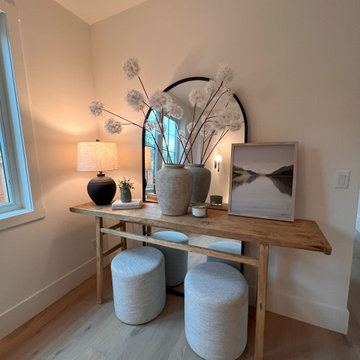
A new 3,200 square foot 2-Story home with full basement custom curated with color and warmth. Open concept living with thoughtful space planning on all 3 levels with 5 bedrooms and 4 baths.
Architect + Designer: Arch Studio, Inc.
General Contractor: BSB Builders
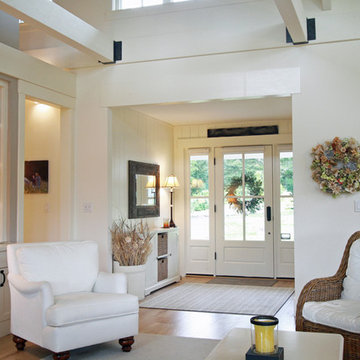
The entry opens directly onto the living room
Foto di un ingresso country di medie dimensioni con pareti bianche, parquet chiaro, una porta singola, una porta bianca e pavimento marrone
Foto di un ingresso country di medie dimensioni con pareti bianche, parquet chiaro, una porta singola, una porta bianca e pavimento marrone
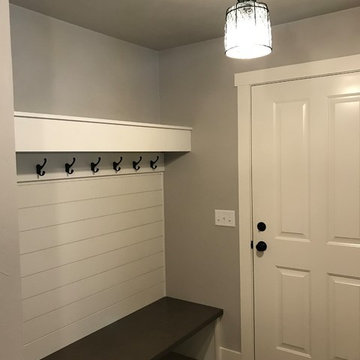
This modern entryway offers a great place to store coats and other outdoor necessities.
Esempio di un ingresso con anticamera country di medie dimensioni con pavimento in vinile, pavimento marrone, pareti grigie, una porta singola e una porta bianca
Esempio di un ingresso con anticamera country di medie dimensioni con pavimento in vinile, pavimento marrone, pareti grigie, una porta singola e una porta bianca
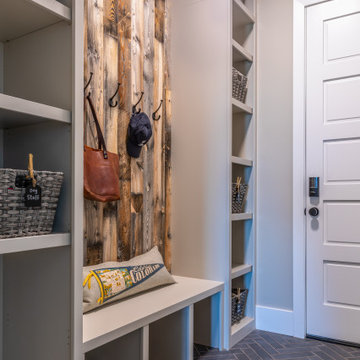
This mudroom is compact but functional. We used a herringbone pattern subway tile to create interest and added a reclaimed wood accent wall above the bench to warm things up.
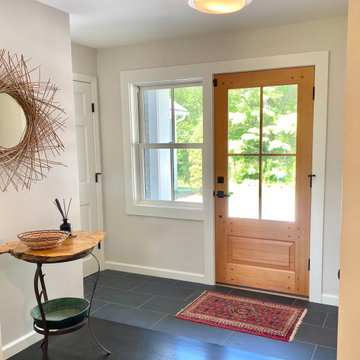
entry with coat closet, tiled floor and wood door with side window
Foto di una porta d'ingresso country di medie dimensioni con pareti bianche, pavimento in ardesia, una porta singola, una porta in legno chiaro e pavimento nero
Foto di una porta d'ingresso country di medie dimensioni con pareti bianche, pavimento in ardesia, una porta singola, una porta in legno chiaro e pavimento nero
2.066 Foto di ingressi e corridoi country
11