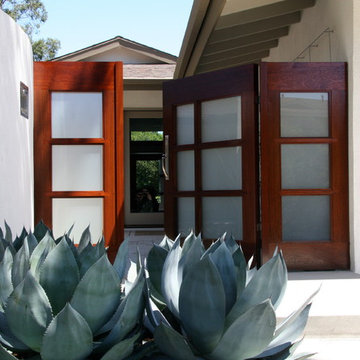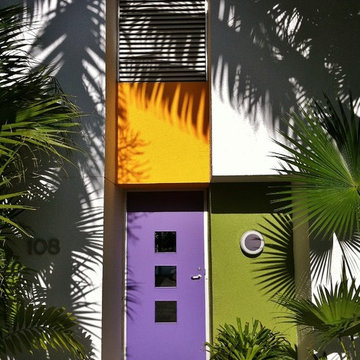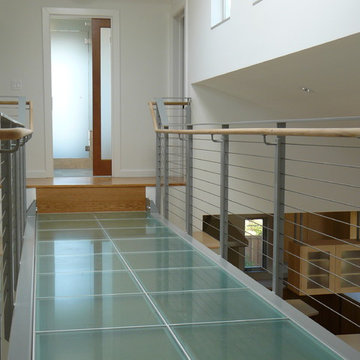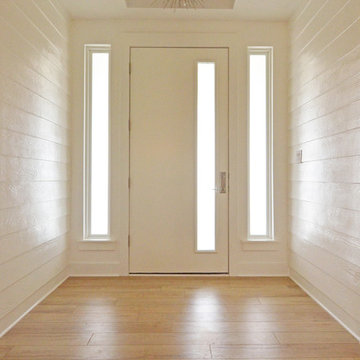84 Foto di ingressi e corridoi contemporanei
Filtra anche per:
Budget
Ordina per:Popolari oggi
1 - 20 di 84 foto
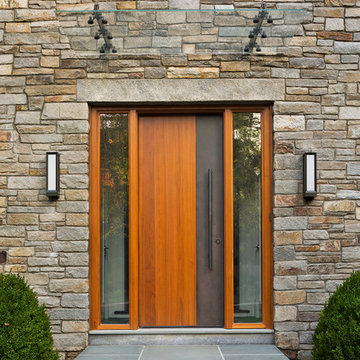
Michael Moran/OTTO photography
We took a predictable suburban spec house and transformed it into a unique home of enduring value and family-centered design. The existing footprint was expanded where it needed it most: in the family and kitchen area, creating a large square room with open views to a protected nature preserve abutting the property. An unexpected glass canopy and teak entry door are clues that what lies beyond is hardly commonplace.
The design challenge was to infuse modern-day functionality and architectural quality into a spec house. Working in partnership with Gary Cruz Studio, we designed the pared down, art-filled interiors with the goal of creating comfortable, purposeful living environments. We also sought to integrate the existing pool and rear deck into the overall building design, extending the usable space outside as a screened-in porch, a dining terrace, and a seating area around a stone fire pit.
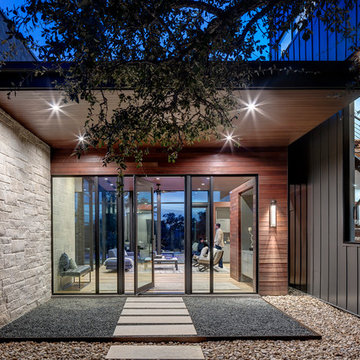
The Control/Shift House is perched on the high side of the site which takes advantage of the view to the southeast. A gradual descending path navigates the change in terrain from the street to the entry of the house. A series of low retaining walls/planter beds gather and release the earth upon the descent resulting in a fairly flat level for the house to sit on the top one third of the site. The entry axis is aligned with the celebrated stair volume and then re-centers on the actual entry axis once you approach the forecourt of the house.
The initial desire was for an “H” scheme house with common entertaining spaces bridging the gap between the more private spaces. After an investigation considering the site, program, and view, a key move was made: unfold the east wing of the “H” scheme to open all rooms to the southeast view resulting in a “T” scheme. The new derivation allows for both a swim pool which is on axis with the entry and main gathering space and a lap pool which occurs on the cross axis extending along the lengthy edge of the master suite, providing direct access for morning exercise and a view of the water throughout the day.
The Control/Shift House was derived from a clever way of following the “rules.” Strict HOA guidelines required very specific exterior massing restrictions which limits the lengths of unbroken elevations and promotes varying sizes of masses. The solution most often used in this neighborhood is one of addition - an aggregation of masses and program randomly attached to the inner core of the house which often results in a parasitic plan. The approach taken with the Control/Shift House was to push and pull program/massing to delineate and define the layout of the house. Massing is intentional and reiterated by the careful selection of materiality that tracks through the house. Voids and relief in the plan are a natural result of this method and allow for light and air to circulate throughout every space of the house, even into the most inner core.
Photography: Charles Davis Smith
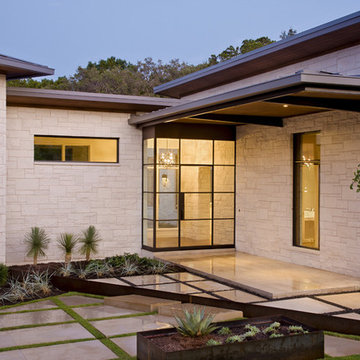
The glow of the lantern-like foyer sets the tone for this urban contemporary home. This open floor plan invites entertaining on the main floor, with only ceiling transitions defining the living, dining, kitchen, and breakfast rooms. With viewable outdoor living and pool, extensive use of glass makes it seamless from inside to out.
Published:
Western Art & Architecture, August/September 2012
Austin-San Antonio Urban HOME: February/March 2012 (Cover) - https://issuu.com/urbanhomeaustinsanantonio/docs/uh_febmar_2012
Photo Credit: Coles Hairston
Trova il professionista locale adatto per il tuo progetto
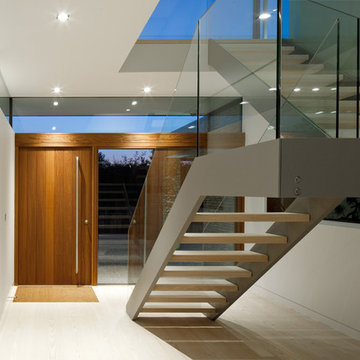
Andy Stagg
Foto di un ingresso o corridoio design con pareti bianche, parquet chiaro, una porta a pivot e una porta in legno bruno
Foto di un ingresso o corridoio design con pareti bianche, parquet chiaro, una porta a pivot e una porta in legno bruno
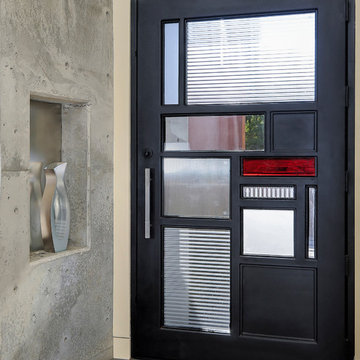
Photo by Jonathan Pearlman
Esempio di un ingresso o corridoio design con una porta nera
Esempio di un ingresso o corridoio design con una porta nera
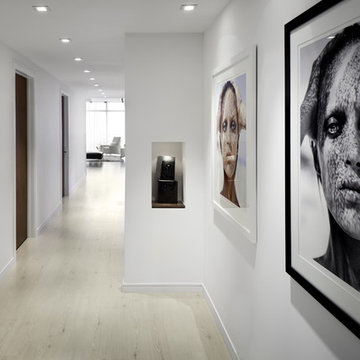
A 2400 hundred square foot condominium that was the clients third residence. Program description was to create a personal hand crafted boutique hotel style residence. Photo Credit: Morris Moreno Photography
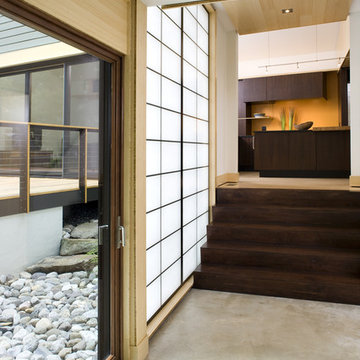
photo credit: Jim Tetro
Foto di un ingresso o corridoio minimal con pavimento in cemento
Foto di un ingresso o corridoio minimal con pavimento in cemento
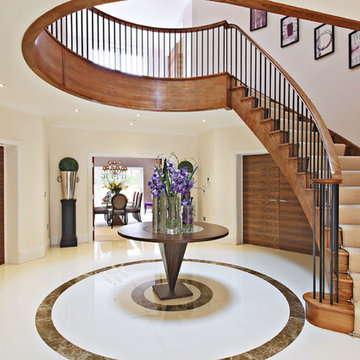
This is a Staircase we manufactured for a Prestigious Home Builder. The staircase was design and installed by us. It is made from Solid American White Ash and Powder Coated Structural Steel Spindles. It is a perfect complement to the contemporary feel of the house and a magnificent centrepiece when arriving into the home.
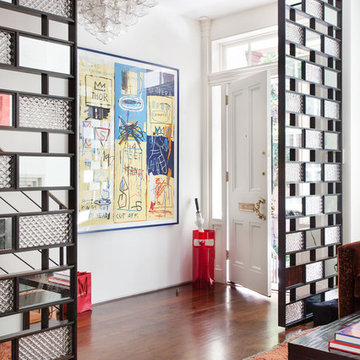
Immagine di un ingresso o corridoio minimal con pareti bianche, pavimento in legno massello medio, una porta singola e una porta bianca
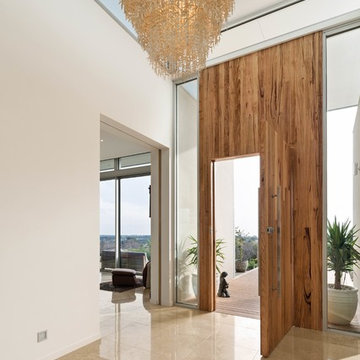
Emma Cross
Idee per un ingresso o corridoio minimal di medie dimensioni con pareti bianche, una porta singola e una porta in legno bruno
Idee per un ingresso o corridoio minimal di medie dimensioni con pareti bianche, una porta singola e una porta in legno bruno
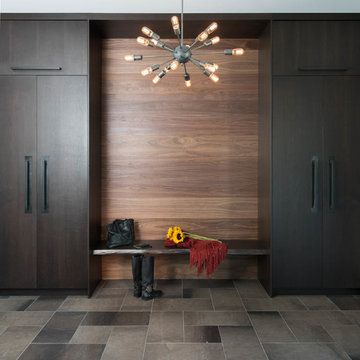
Stephani Buchman
Idee per un grande ingresso contemporaneo con pareti grigie, pavimento in marmo, una porta singola, una porta in legno scuro e armadio
Idee per un grande ingresso contemporaneo con pareti grigie, pavimento in marmo, una porta singola, una porta in legno scuro e armadio
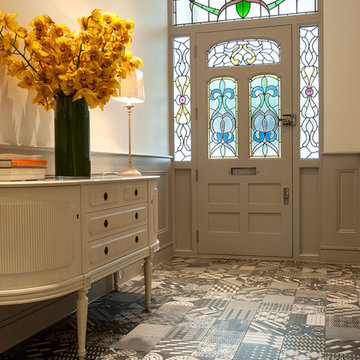
Porcelain tile, product designed by Patricia Urquiola
Product: Azulej - Nero Combination
Interior Designer: Anastasia Heywood
Immagine di un ingresso o corridoio contemporaneo con pavimento multicolore
Immagine di un ingresso o corridoio contemporaneo con pavimento multicolore
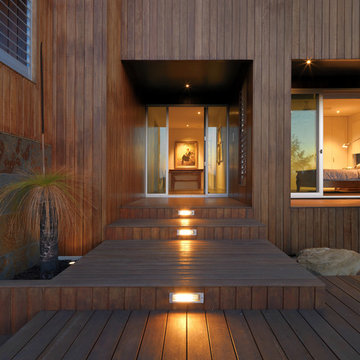
The warmth and character of Australian Spotted Gum beautifully partners superb Lichen Slate tiles throughout the interior and exterior of this coastal Victorian home. Quality finishes and hidden technology make this a truly inspiring and livable family home.
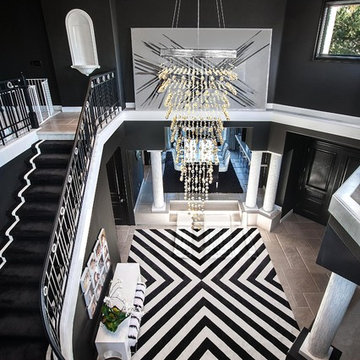
SJC Dramatic Remodel
Idee per un ingresso design con pareti nere e pavimento grigio
Idee per un ingresso design con pareti nere e pavimento grigio
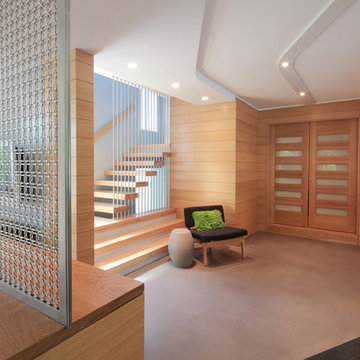
This addition to an existing house creates a transition space to the new family and entertainment rooms.
Ispirazione per un ingresso minimal
Ispirazione per un ingresso minimal
84 Foto di ingressi e corridoi contemporanei
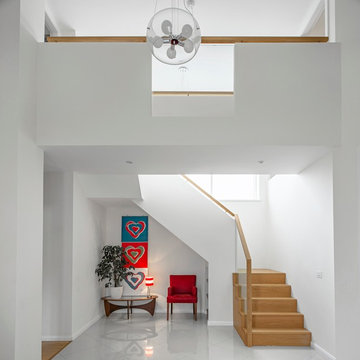
Gareth Byrne Photography
Immagine di un grande ingresso o corridoio design con pavimento bianco
Immagine di un grande ingresso o corridoio design con pavimento bianco
1
