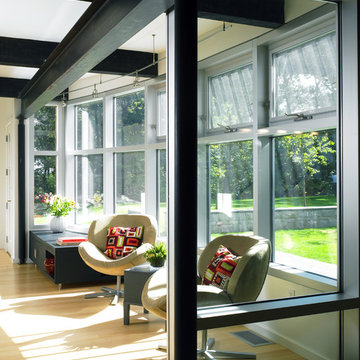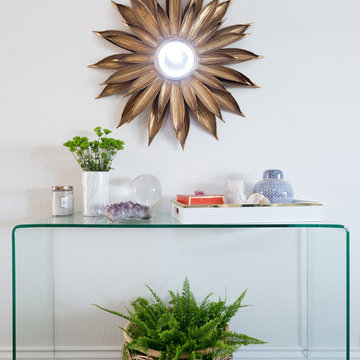84 Foto di ingressi e corridoi contemporanei
Filtra anche per:
Budget
Ordina per:Popolari oggi
21 - 40 di 84 foto
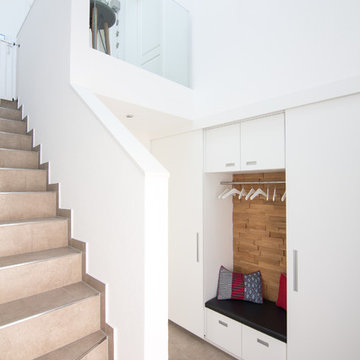
Idee per un piccolo ingresso o corridoio minimal con pareti bianche e pavimento marrone
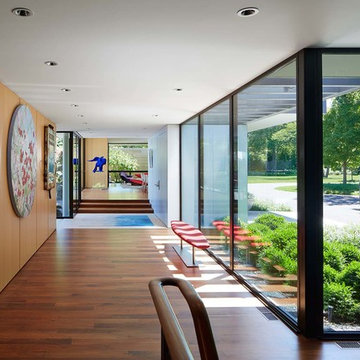
Esempio di un grande ingresso o corridoio minimal con pavimento in legno massello medio
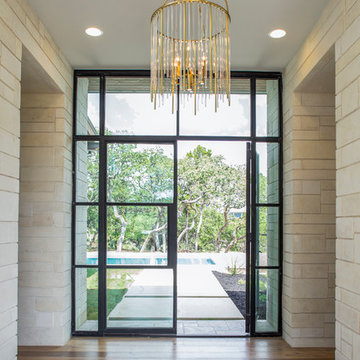
Fine Focus Photography
Foto di un ingresso contemporaneo con pavimento in legno massello medio, una porta a due ante e una porta in vetro
Foto di un ingresso contemporaneo con pavimento in legno massello medio, una porta a due ante e una porta in vetro
Trova il professionista locale adatto per il tuo progetto
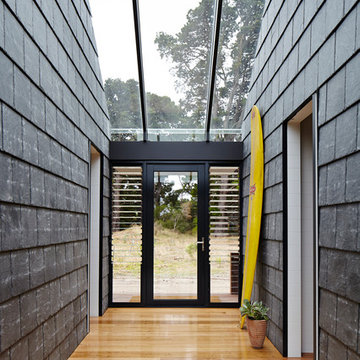
Alicia Taylor
Ispirazione per un ingresso design di medie dimensioni con parquet chiaro, una porta singola e una porta in vetro
Ispirazione per un ingresso design di medie dimensioni con parquet chiaro, una porta singola e una porta in vetro
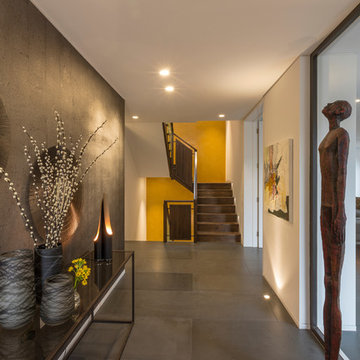
Graham Gaunt
Immagine di un grande ingresso o corridoio contemporaneo con pareti bianche e pavimento grigio
Immagine di un grande ingresso o corridoio contemporaneo con pareti bianche e pavimento grigio

©Edward Butera / ibi designs / Boca Raton, Florida
Esempio di un ampio ingresso o corridoio minimal con pareti bianche, pavimento in gres porcellanato e pavimento bianco
Esempio di un ampio ingresso o corridoio minimal con pareti bianche, pavimento in gres porcellanato e pavimento bianco
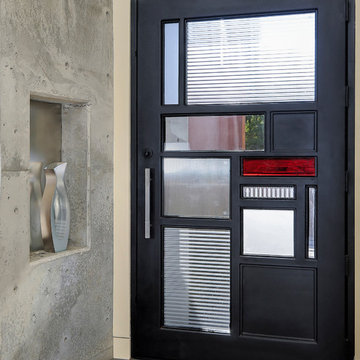
Photo by Jonathan Pearlman
Esempio di un ingresso o corridoio design con una porta nera
Esempio di un ingresso o corridoio design con una porta nera
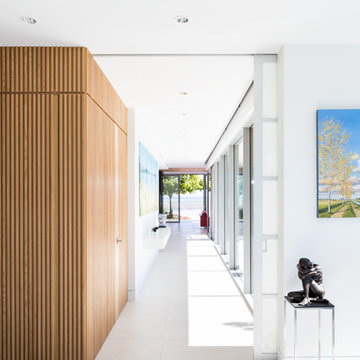
Ema Peter
Immagine di un ingresso o corridoio contemporaneo con pareti bianche e pavimento in gres porcellanato
Immagine di un ingresso o corridoio contemporaneo con pareti bianche e pavimento in gres porcellanato
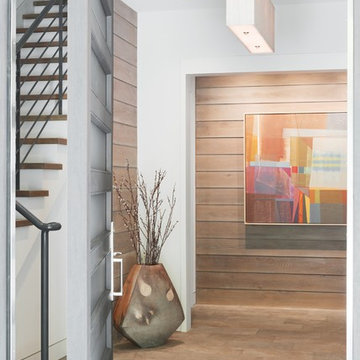
Todd Crawford
Foto di un ingresso o corridoio contemporaneo con pareti bianche e pavimento in terracotta
Foto di un ingresso o corridoio contemporaneo con pareti bianche e pavimento in terracotta
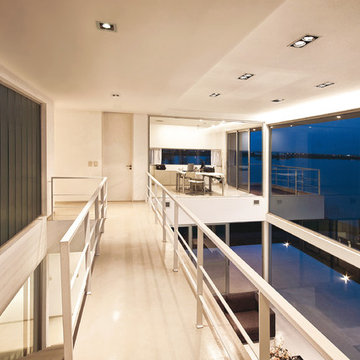
Pool House (2010)
Project and Works Management
Location Los Castores I, Nordelta, Tigre, Buenos Aires, Argentina
Total Area 457 m²
Photo Luis Abregú
Pool House>
Principal> Arq. Alejandro Amoedo
Lead Designer> Arq. Lucas D’Adamo Baumann
Project Manager> Hernan Montes de Oca
Collaborators> Federico Segretin Sueyro, Luciana Flores, Fausto Cristini
The main condition suggested by the owner for the design of this permanent home was to direct the views to the vast lagoon that is on the rear façade of the land.
To this end, we designed an inverted L layout, withdrawing the access to the house towards the center of the lot, allowing for wider perspectives at the rear of the lot and without limits to the environment.
Aligned on the front façade are the garages, study, toilet and service rooms: laundry, pantry, one bedroom, one bathroom and the barbecue area.
This geometry created a long path towards the entrance of the house, which was designed by combining vehicle and pedestrian access.
The social areas are organized from the access hall around an inner yard that integrates natural light to the different environments. The kitchen, the dining room, the gallery and the sitting room are aligned and overlooking the lagoon. The sitting room has a double height, incorporating the stairs over one of the sides of the inner yard and an in-out swimming pool that is joined to the lake visually and serves as separation from the master suite.
The upper floor is organized around the double-height space, also benefiting from the views of the environment, the inner yard and the garden. Its plan is made up of two full guest suites and a large study prepared for the owners’ work, also enjoying the best views of the lagoon, not just from its privileged location in height but also from its sides made of glass towards the exterior and towards the double height of the sitting room.
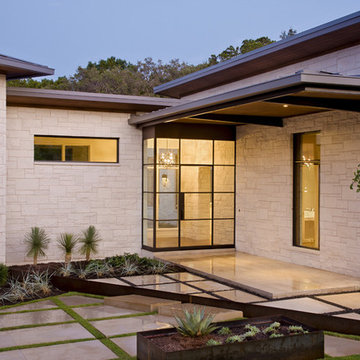
The glow of the lantern-like foyer sets the tone for this urban contemporary home. This open floor plan invites entertaining on the main floor, with only ceiling transitions defining the living, dining, kitchen, and breakfast rooms. With viewable outdoor living and pool, extensive use of glass makes it seamless from inside to out.
Published:
Western Art & Architecture, August/September 2012
Austin-San Antonio Urban HOME: February/March 2012 (Cover) - https://issuu.com/urbanhomeaustinsanantonio/docs/uh_febmar_2012
Photo Credit: Coles Hairston
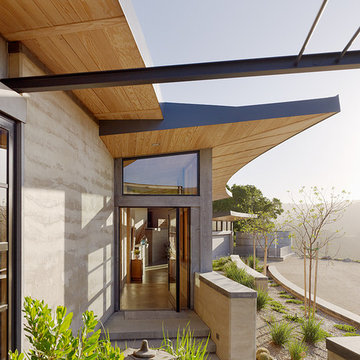
Photos by Joe Fletcher
Immagine di una porta d'ingresso minimal con una porta a pivot
Immagine di una porta d'ingresso minimal con una porta a pivot

The dramatic link between old and new.
Foto di un ingresso o corridoio contemporaneo con pavimento in legno massello medio
Foto di un ingresso o corridoio contemporaneo con pavimento in legno massello medio
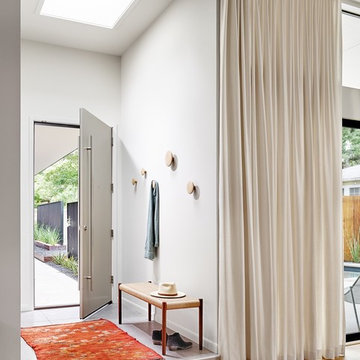
Casey Dunn
Idee per un ingresso con vestibolo design con pareti bianche, parquet chiaro, una porta singola e una porta grigia
Idee per un ingresso con vestibolo design con pareti bianche, parquet chiaro, una porta singola e una porta grigia
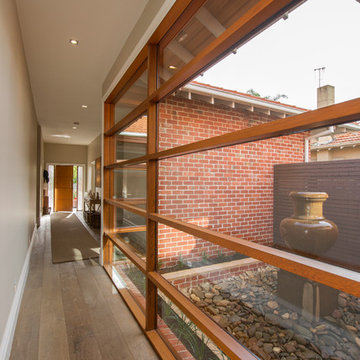
Idee per un ingresso o corridoio design con pareti beige e pavimento in legno massello medio
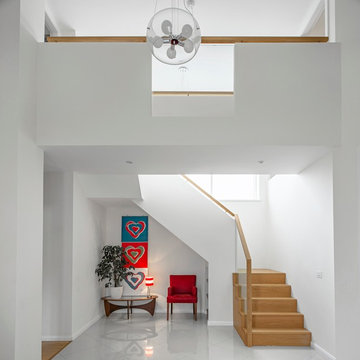
Gareth Byrne Photography
Immagine di un grande ingresso o corridoio design con pavimento bianco
Immagine di un grande ingresso o corridoio design con pavimento bianco
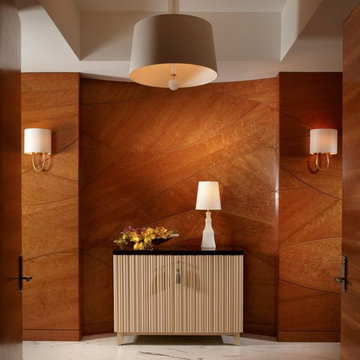
Miami modern Interior Design.
Miami Home Décor magazine Publishes one of our contemporary Projects in Miami Beach Bath Club and they said:
TAILOR MADE FOR A PERFECT FIT
SOFT COLORS AND A CAREFUL MIX OF STYLES TRANSFORM A NORTH MIAMI BEACH CONDOMINIUM INTO A CUSTOM RETREAT FOR ONE YOUNG FAMILY. ....
…..The couple gave Corredor free reign with the interior scheme.
And the designer responded with quiet restraint, infusing the home with a palette of pale greens, creams and beiges that echo the beachfront outside…. The use of texture on walls, furnishings and fabrics, along with unexpected accents of deep orange, add a cozy feel to the open layout. “I used splashes of orange because it’s a favorite color of mine and of my clients’,” she says. “It’s a hue that lends itself to warmth and energy — this house has a lot of warmth and energy, just like the owners.”
With a nod to the family’s South American heritage, a large, wood architectural element greets visitors
as soon as they step off the elevator.
The jigsaw design — pieces of cherry wood that fit together like a puzzle — is a work of art in itself. Visible from nearly every room, this central nucleus not only adds warmth and character, but also, acts as a divider between the formal living room and family room…..
Miami modern,
Contemporary Interior Designers,
Modern Interior Designers,
Coco Plum Interior Designers,
Sunny Isles Interior Designers,
Pinecrest Interior Designers,
J Design Group interiors,
South Florida designers,
Best Miami Designers,
Miami interiors,
Miami décor,
Miami Beach Designers,
Best Miami Interior Designers,
Miami Beach Interiors,
Luxurious Design in Miami,
Top designers,
Deco Miami,
Luxury interiors,
Miami Beach Luxury Interiors,
Miami Interior Design,
Miami Interior Design Firms,
Beach front,
Top Interior Designers,
top décor,
Top Miami Decorators,
Miami luxury condos,
modern interiors,
Modern,
Pent house design,
white interiors,
Top Miami Interior Decorators,
Top Miami Interior Designers,
Modern Designers in Miami.
84 Foto di ingressi e corridoi contemporanei
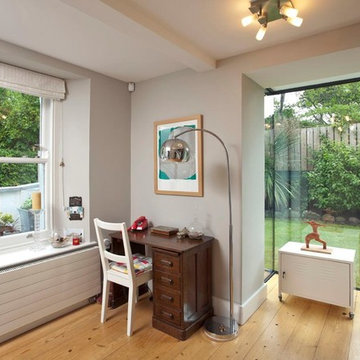
Leon Smith Architect
Robert Malone Photography
Idee per un ingresso o corridoio design con pareti grigie
Idee per un ingresso o corridoio design con pareti grigie
2
