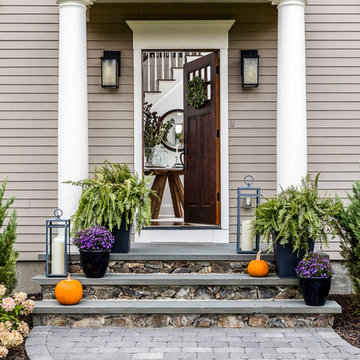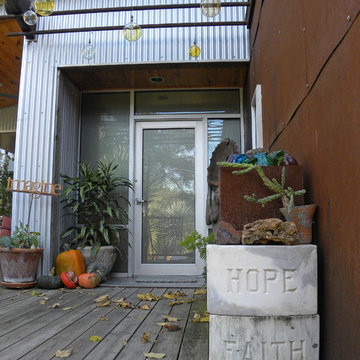170 Foto di ingressi e corridoi
Filtra anche per:
Budget
Ordina per:Popolari oggi
1 - 20 di 170 foto
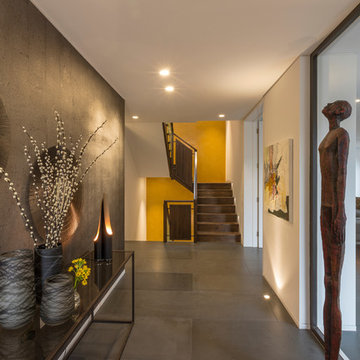
Graham Gaunt
Immagine di un grande ingresso o corridoio contemporaneo con pareti bianche e pavimento grigio
Immagine di un grande ingresso o corridoio contemporaneo con pareti bianche e pavimento grigio
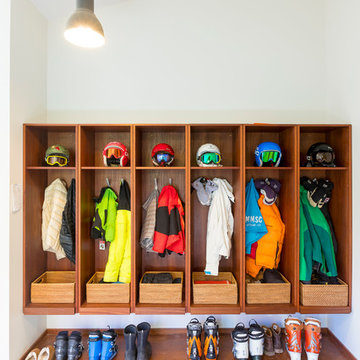
Large Mudroom with Mahogany Ski Lockers and stained concrete floors.
Photo Credit: Corey Hendrickson
Esempio di un ampio ingresso con anticamera stile rurale con pavimento in cemento
Esempio di un ampio ingresso con anticamera stile rurale con pavimento in cemento
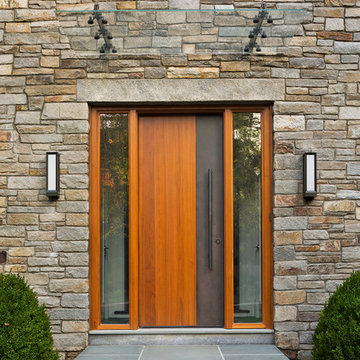
Michael Moran/OTTO photography
We took a predictable suburban spec house and transformed it into a unique home of enduring value and family-centered design. The existing footprint was expanded where it needed it most: in the family and kitchen area, creating a large square room with open views to a protected nature preserve abutting the property. An unexpected glass canopy and teak entry door are clues that what lies beyond is hardly commonplace.
The design challenge was to infuse modern-day functionality and architectural quality into a spec house. Working in partnership with Gary Cruz Studio, we designed the pared down, art-filled interiors with the goal of creating comfortable, purposeful living environments. We also sought to integrate the existing pool and rear deck into the overall building design, extending the usable space outside as a screened-in porch, a dining terrace, and a seating area around a stone fire pit.
Trova il professionista locale adatto per il tuo progetto

©Edward Butera / ibi designs / Boca Raton, Florida
Esempio di un ampio ingresso o corridoio minimal con pareti bianche, pavimento in gres porcellanato e pavimento bianco
Esempio di un ampio ingresso o corridoio minimal con pareti bianche, pavimento in gres porcellanato e pavimento bianco

Stylish brewery owners with airline miles that match George Clooney’s decided to hire Regan Baker Design to transform their beloved Duboce Park second home into an organic modern oasis reflecting their modern aesthetic and sustainable, green conscience lifestyle. From hops to floors, we worked extensively with our design savvy clients to provide a new footprint for their kitchen, dining and living room area, redesigned three bathrooms, reconfigured and designed the master suite, and replaced an existing spiral staircase with a new modern, steel staircase. We collaborated with an architect to expedite the permit process, as well as hired a structural engineer to help with the new loads from removing the stairs and load bearing walls in the kitchen and Master bedroom. We also used LED light fixtures, FSC certified cabinetry and low VOC paint finishes.
Regan Baker Design was responsible for the overall schematics, design development, construction documentation, construction administration, as well as the selection and procurement of all fixtures, cabinets, equipment, furniture,and accessories.
Key Contributors: Green Home Construction; Photography: Sarah Hebenstreit / Modern Kids Co.
In this photo:
We added a pop of color on the built-in bookshelf, and used CB2 space saving wall-racks for bikes as decor.
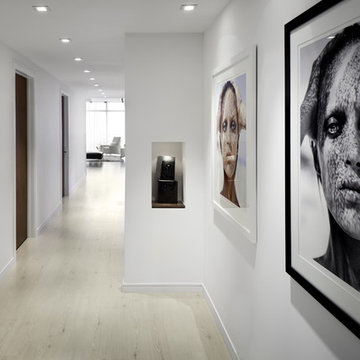
A 2400 hundred square foot condominium that was the clients third residence. Program description was to create a personal hand crafted boutique hotel style residence. Photo Credit: Morris Moreno Photography

Ric Stovall
Idee per un ingresso con anticamera stile rurale di medie dimensioni con pareti beige e pavimento in pietra calcarea
Idee per un ingresso con anticamera stile rurale di medie dimensioni con pareti beige e pavimento in pietra calcarea
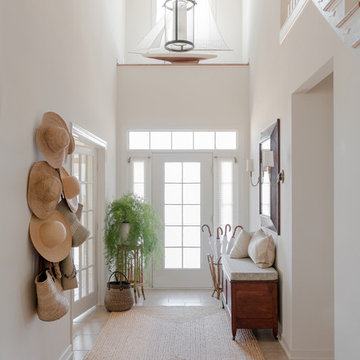
Immagine di un grande corridoio con pareti bianche, pavimento con piastrelle in ceramica, una porta singola e una porta bianca
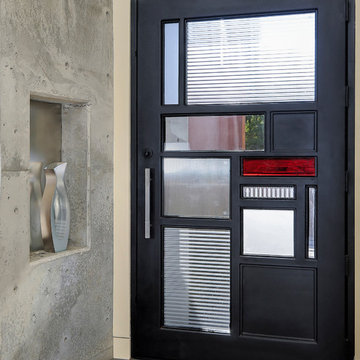
Photo by Jonathan Pearlman
Esempio di un ingresso o corridoio design con una porta nera
Esempio di un ingresso o corridoio design con una porta nera
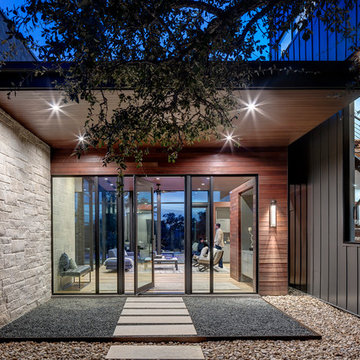
The Control/Shift House is perched on the high side of the site which takes advantage of the view to the southeast. A gradual descending path navigates the change in terrain from the street to the entry of the house. A series of low retaining walls/planter beds gather and release the earth upon the descent resulting in a fairly flat level for the house to sit on the top one third of the site. The entry axis is aligned with the celebrated stair volume and then re-centers on the actual entry axis once you approach the forecourt of the house.
The initial desire was for an “H” scheme house with common entertaining spaces bridging the gap between the more private spaces. After an investigation considering the site, program, and view, a key move was made: unfold the east wing of the “H” scheme to open all rooms to the southeast view resulting in a “T” scheme. The new derivation allows for both a swim pool which is on axis with the entry and main gathering space and a lap pool which occurs on the cross axis extending along the lengthy edge of the master suite, providing direct access for morning exercise and a view of the water throughout the day.
The Control/Shift House was derived from a clever way of following the “rules.” Strict HOA guidelines required very specific exterior massing restrictions which limits the lengths of unbroken elevations and promotes varying sizes of masses. The solution most often used in this neighborhood is one of addition - an aggregation of masses and program randomly attached to the inner core of the house which often results in a parasitic plan. The approach taken with the Control/Shift House was to push and pull program/massing to delineate and define the layout of the house. Massing is intentional and reiterated by the careful selection of materiality that tracks through the house. Voids and relief in the plan are a natural result of this method and allow for light and air to circulate throughout every space of the house, even into the most inner core.
Photography: Charles Davis Smith

Foto di un corridoio minimalista di medie dimensioni con pareti grigie e pavimento in cemento

This hallway was part of a larger remodel of an attic space which included the hall, master bedroom, bathroom and nursery. Painted a brilliant white and borrowing light from the frosted, glass inset nursery and bedroom doors, this light hardwood space is lined on one side with custom, built-in storage. Making the most of the sloping eave space and pony wall, there is room for stacking, hanging and multiple drawer depths, very versatile storage. The cut-out pulls and toe-kick registers keep the floor and walkway clear of any extrusions. The hall acts as an extension of the bedrooms, with the narrow bench providing a resting place while getting ready in the morning.
All photos: Josh Partee Photography
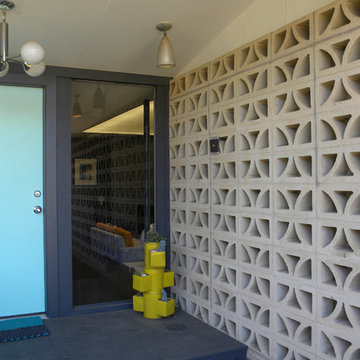
Photo: Sarah Greenman © 2013 Houzz
Immagine di una porta d'ingresso minimalista con una porta singola e una porta blu
Immagine di una porta d'ingresso minimalista con una porta singola e una porta blu

The second story of this form-meets-function beach house acts as a sleeping nook and family room, inspired by the concept of a breath of fresh air. Behind the white flowing curtains are built in beds each adorned with a nautical reading light and built-in hideaway niches. The space is light and airy with painted gray floors, all white walls, old rustic beams and headers, wood paneling, tongue and groove ceilings, dormers, vintage rattan furniture, mid-century painted pieces, and a cool hangout spot for the kids.
Wall Color: Super White - Benjamin Moore
Floors: Painted 2.5" porch-grade, tongue-in-groove wood.
Floor Color: Sterling 1591 - Benjamin Moore
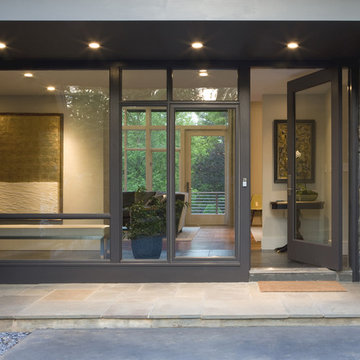
Renovating an old Farm House, we stained the siding charcoal and opened the walls with great windows to the landscape.
Esempio di una porta d'ingresso contemporanea di medie dimensioni con una porta singola e una porta in vetro
Esempio di una porta d'ingresso contemporanea di medie dimensioni con una porta singola e una porta in vetro
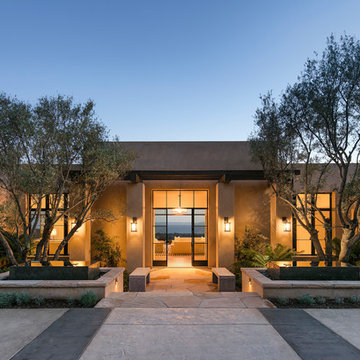
Jim Bartsch
Foto di una grande porta d'ingresso minimal con pareti beige, pavimento in legno massello medio, una porta singola e una porta in vetro
Foto di una grande porta d'ingresso minimal con pareti beige, pavimento in legno massello medio, una porta singola e una porta in vetro
170 Foto di ingressi e corridoi

The dramatic link between old and new.
Foto di un ingresso o corridoio contemporaneo con pavimento in legno massello medio
Foto di un ingresso o corridoio contemporaneo con pavimento in legno massello medio
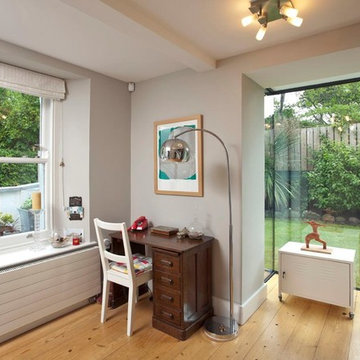
Leon Smith Architect
Robert Malone Photography
Idee per un ingresso o corridoio design con pareti grigie
Idee per un ingresso o corridoio design con pareti grigie
1
