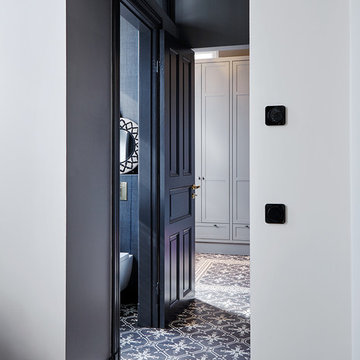4.746 Foto di ingressi e corridoi contemporanei
Filtra anche per:
Budget
Ordina per:Popolari oggi
161 - 180 di 4.746 foto
1 di 3
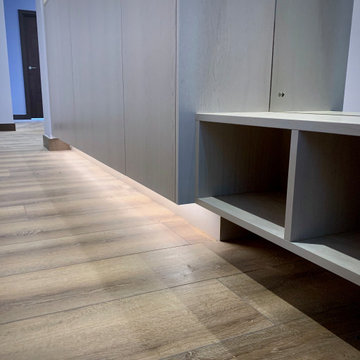
Design, manufacture and installation of a large bespoke fitted hallway storage for shoes and other items. It includes LED lighting and designated area for coats. Created to fit between wall and pillar whilst also creating a floating effect. The oak veneered furniture is lacquered in a light grey finish that allows the grain of the wood to show through. Touch opening doors and height adjustable shelving inside. The furniture is scribed to fit the floor, walls and ceiling.
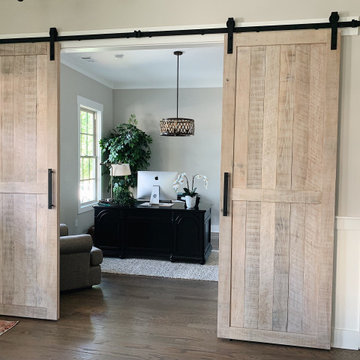
This entryway is transformed by these custom double doors. Each door’s dimensions are 101″ H x 39″ W, crafted out of White Oak Rough Sawn hardwoods with a White Monocoat finish. This finish has the look of a reclaimed, unfinished door while it has a high-quality, durable finish. The matte black hardware complements the rustic character of the doors as it brings out the modern flare.
Make your space feel more like a home with a custom barn door. Complete your space with a Custom Handcrafted Barn Door or two!
With a variety of materials and finishes, design your custom barn doors as modern, rustic, or traditional as you prefer. Add a barn door to your order or get started with a completely custom design!
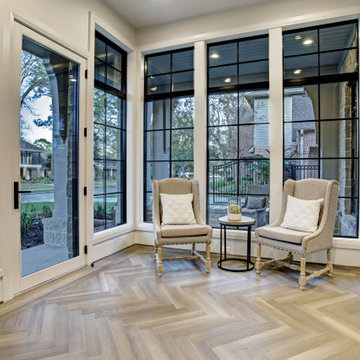
Esempio di un ampio ingresso minimal con pareti bianche, pavimento in legno massello medio, una porta singola, una porta nera e pavimento marrone
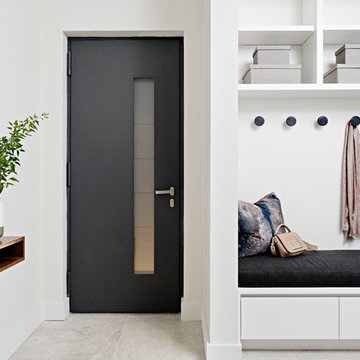
Esempio di un grande ingresso con anticamera contemporaneo con pareti bianche, pavimento in gres porcellanato, una porta singola, una porta grigia e pavimento grigio
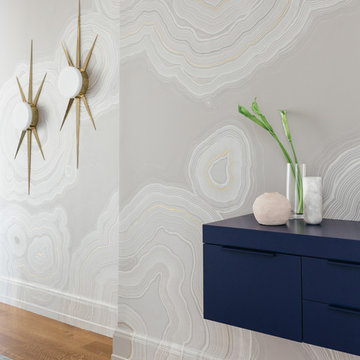
Notable decor elements include: Sistemi console from Cappellini, ombre rug by Mark Nelson, Starburst sconces by Gio Ponti, decorative painting by Caroline Lizarraga.
Photography by Sharon Radisch

Photographer Derrick Godson
Clients brief was to create a modern stylish interior in a predominantly grey colour scheme. We cleverly used different textures and patterns in our choice of soft furnishings to create an opulent modern interior.
Entrance hall design includes a bespoke wool stair runner with bespoke stair rods, custom panelling, radiator covers and we designed all the interior doors throughout.
The windows were fitted with remote controlled blinds and beautiful handmade curtains and custom poles. To ensure the perfect fit, we also custom made the hall benches and occasional chairs.
The herringbone floor and statement lighting give this home a modern edge, whilst its use of neutral colours ensures it is inviting and timeless.
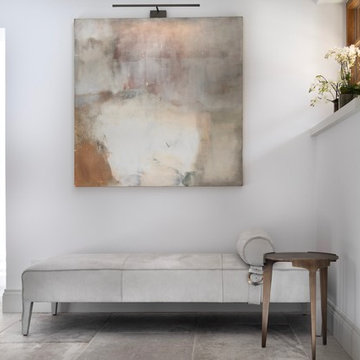
The newly designed and created Entrance Hallway which sees stunning Janey Butler Interiors design and style throughout this Llama Group Luxury Home Project . With stunning 188 bronze bud LED chandelier, bespoke metal doors with antique glass. Double bespoke Oak doors and windows. Newly created curved elegant staircase with bespoke bronze handrail designed by Llama Architects.
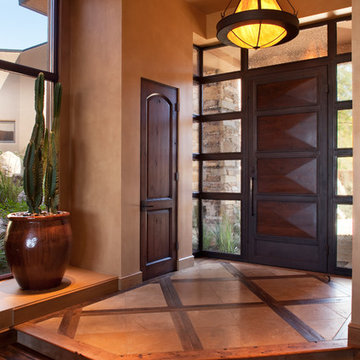
Southwest contemporary entryway.
Architect: Urban Design Associates
Builder: Manship Builders
Interior Designer: Bess Jones Interiors
Photographer: Thompson Photographic
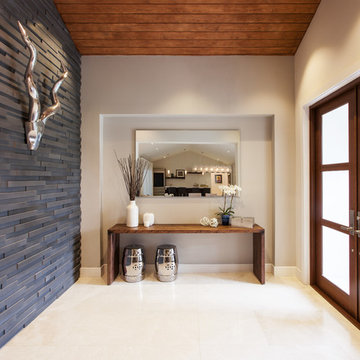
Francisco Aguila
Immagine di un grande ingresso design con pareti grigie, pavimento in marmo, una porta a due ante e una porta in legno scuro
Immagine di un grande ingresso design con pareti grigie, pavimento in marmo, una porta a due ante e una porta in legno scuro
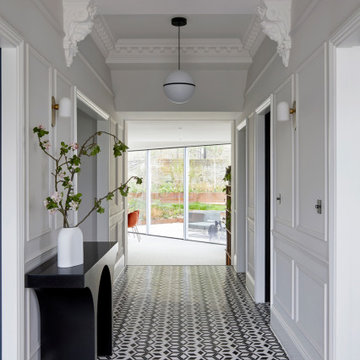
Inspired by the luxurious hotels of Europe, we were inspired to keep the palette monochrome. but all the elements have strong lines that all work together to give a sense of drama. The amazing black and white geometric tiles take centre stage and greet everyone coming into this incredible double-fronted Victorian house. The console table is almost like a sculpture, holding the space alongside the very simple decorative elements. The simple pendants continue the black and white colour palette.
With views from the front to the back of the house, the entrance hall is the grandest of entrances.
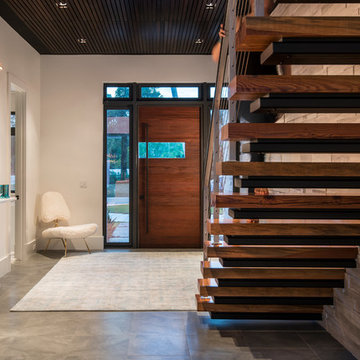
@Amber Frederiksen Photography
Foto di un grande ingresso o corridoio design con pareti bianche e pavimento in gres porcellanato
Foto di un grande ingresso o corridoio design con pareti bianche e pavimento in gres porcellanato
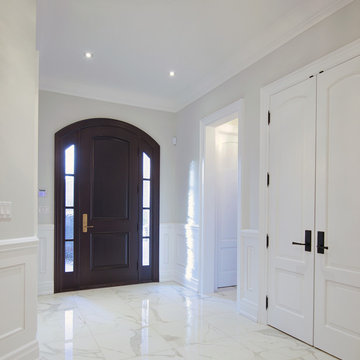
Andrew Snow
Foto di una grande porta d'ingresso minimal con pareti bianche, pavimento in marmo, una porta singola e una porta in legno scuro
Foto di una grande porta d'ingresso minimal con pareti bianche, pavimento in marmo, una porta singola e una porta in legno scuro
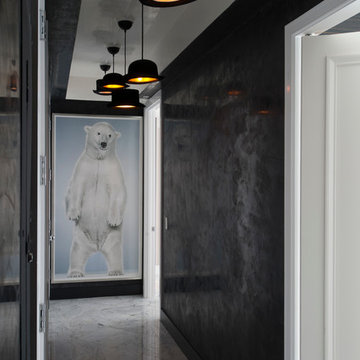
Located in one of the Ritz residential towers in Boston, the project was a complete renovation. The design and scope of work included the entire residence from marble flooring throughout, to movement of walls, new kitchen, bathrooms, all furnishings, lighting, closets, artwork and accessories. Smart home sound and wifi integration throughout including concealed electronic window treatments.
The challenge for the final project design was multifaceted. First and foremost to maintain a light, sheer appearance in the main open areas, while having a considerable amount of seating for living, dining and entertaining purposes. All the while giving an inviting peaceful feel,
and never interfering with the view which was of course the piece de resistance throughout.
Bringing a unique, individual feeling to each of the private rooms to surprise and stimulate the eye while navigating through the residence was also a priority and great pleasure to work on, while incorporating small details within each room to bind the flow from area to area which would not be necessarily obvious to the eye, but palpable in our minds in a very suttle manner. The combination of luxurious textures throughout brought a third dimension into the environments, and one of the many aspects that made the project so exceptionally unique, and a true pleasure to have created. Reach us www.themorsoncollection.com
Photography by Elevin Studio.
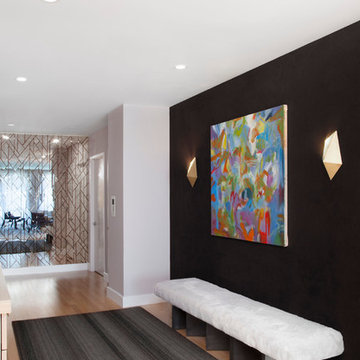
With an elevator that opens right into the apartment, we designed an entry with a custom faux fur bench, eggplant suede wallcovering, and jewel-like sconces. The Abstract art really sets the tone for the rest of the apartment.
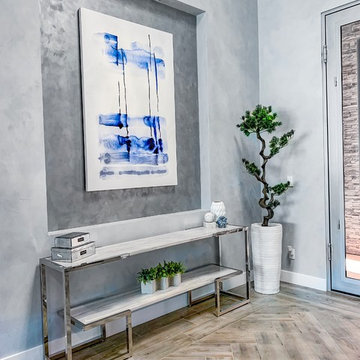
Ispirazione per un ampio ingresso minimal con pareti grigie, pavimento in gres porcellanato, una porta a due ante, una porta in metallo e pavimento beige
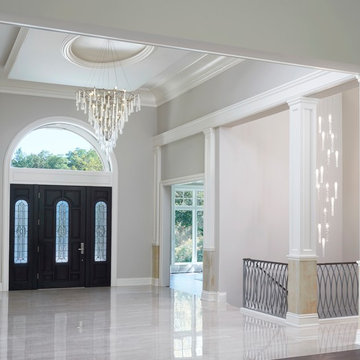
Understated front Foyer that will always remain classic and timeless.
Idee per un ampio ingresso minimal con pareti grigie, pavimento in gres porcellanato, una porta singola, una porta nera e pavimento beige
Idee per un ampio ingresso minimal con pareti grigie, pavimento in gres porcellanato, una porta singola, una porta nera e pavimento beige
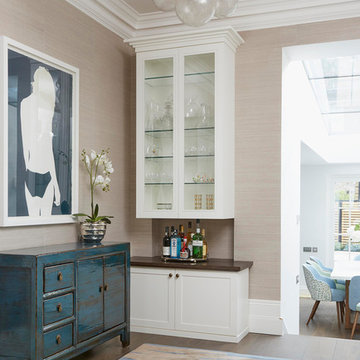
Idee per un ingresso o corridoio minimal di medie dimensioni con pareti beige e parquet scuro

Frank Herfort
Ispirazione per una porta d'ingresso contemporanea con pareti nere, una porta singola, pavimento nero, pavimento in granito e una porta in legno chiaro
Ispirazione per una porta d'ingresso contemporanea con pareti nere, una porta singola, pavimento nero, pavimento in granito e una porta in legno chiaro
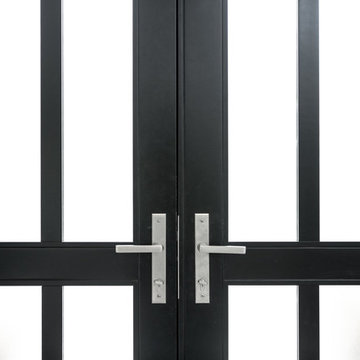
Ispirazione per un'ampia porta d'ingresso design con una porta a due ante e una porta in vetro
4.746 Foto di ingressi e corridoi contemporanei
9
