4.776 Foto di ingressi e corridoi contemporanei
Filtra anche per:
Budget
Ordina per:Popolari oggi
181 - 200 di 4.776 foto
1 di 3
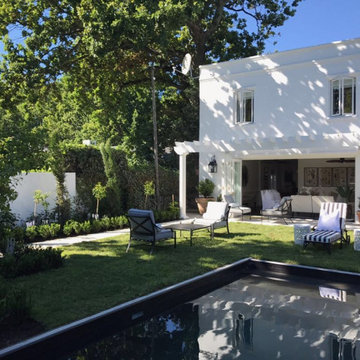
New facade renovated in a modern Edwardian style
Esempio di una grande porta d'ingresso minimal con pareti bianche, parquet scuro, una porta scorrevole, una porta nera e pavimento nero
Esempio di una grande porta d'ingresso minimal con pareti bianche, parquet scuro, una porta scorrevole, una porta nera e pavimento nero
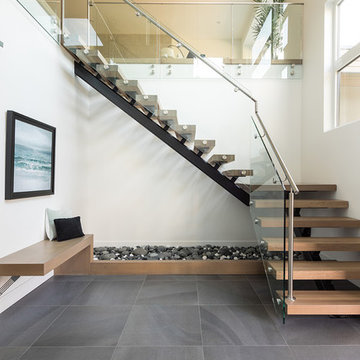
Photography by Luke Potter
Foto di un grande ingresso design con pareti bianche, pavimento con piastrelle in ceramica, una porta a pivot, una porta nera e pavimento grigio
Foto di un grande ingresso design con pareti bianche, pavimento con piastrelle in ceramica, una porta a pivot, una porta nera e pavimento grigio
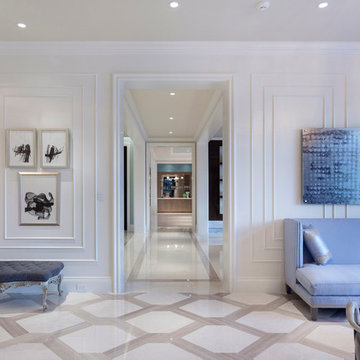
Ed Butera
Idee per un ampio ingresso design con pavimento in marmo e una porta a due ante
Idee per un ampio ingresso design con pavimento in marmo e una porta a due ante
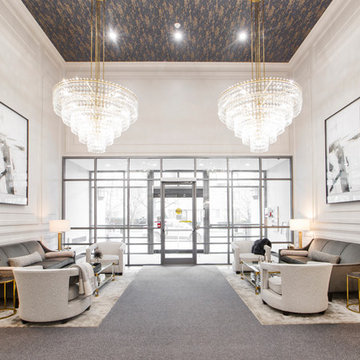
This Toronto condo lobby underwent extensive renovations with our design firm. We transformed the common space, reception area and lobby into a luxurious space with show-stopping features and high end finishes. From the detailed ceiling design to the gorgeous millwork this space truly morphed into a breathtaking condo lobby.
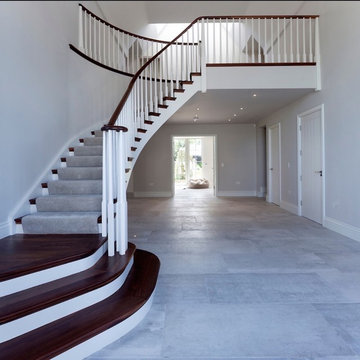
Working with & alongside the Award Winning Llama Property Developments on this fabulous Country House Renovation. The House, in a beautiful elevated position was very dated, cold and drafty. A major Renovation programme was undertaken as well as achieving Planning Permission to extend the property, demolish and move the garage, create a new sweeping driveway and to create a stunning Skyframe Swimming Pool Extension on the garden side of the House. This first phase of this fabulous project was to fully renovate the existing property as well as the two large Extensions creating a new stunning Entrance Hall and back door entrance. The stunning Vaulted Entrance Hall area with arched Millenium Windows and Doors and an elegant Helical Staircase with solid Walnut Handrail and treads. Gorgeous large format Porcelain Tiles which followed through into the open plan look & feel of the new homes interior. John Cullen floor lighting and metal Lutron face plates and switches. Gorgeous Farrow and Ball colour scheme throughout the whole house. This beautiful elegant Entrance Hall is now ready for a stunning Lighting sculpture to take centre stage in the Entrance Hallway as well as elegant furniture. More progress images to come of this wonderful homes transformation coming soon. Images by Andy Marshall
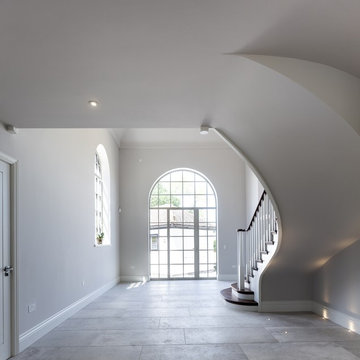
Working with & alongside the Award Winning Llama Property Developments on this fabulous Country House Renovation. The House, in a beautiful elevated position was very dated, cold and drafty. A major Renovation programme was undertaken as well as achieving Planning Permission to extend the property, demolish and move the garage, create a new sweeping driveway and to create a stunning Skyframe Swimming Pool Extension on the garden side of the House. This first phase of this fabulous project was to fully renovate the existing property as well as the two large Extensions creating a new stunning Entrance Hall and back door entrance. The stunning Vaulted Entrance Hall area with arched Millenium Windows and Doors and an elegant Helical Staircase with solid Walnut Handrail and treads. Gorgeous large format Porcelain Tiles which followed through into the open plan look & feel of the new homes interior. John Cullen floor lighting and metal Lutron face plates and switches. Gorgeous Farrow and Ball colour scheme throughout the whole house. This beautiful elegant Entrance Hall is now ready for a stunning Lighting sculpture to take centre stage in the Entrance Hallway as well as elegant furniture. More progress images to come of this wonderful homes transformation coming soon. Images by Andy Marshall
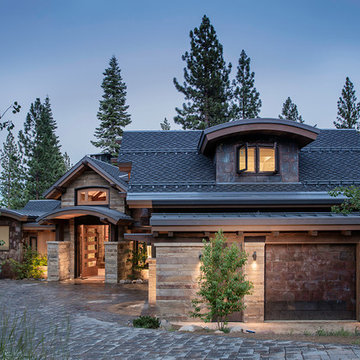
Tim Stone
Foto di un ampio ingresso contemporaneo con pareti beige, pavimento in pietra calcarea, una porta a pivot e una porta in legno scuro
Foto di un ampio ingresso contemporaneo con pareti beige, pavimento in pietra calcarea, una porta a pivot e una porta in legno scuro
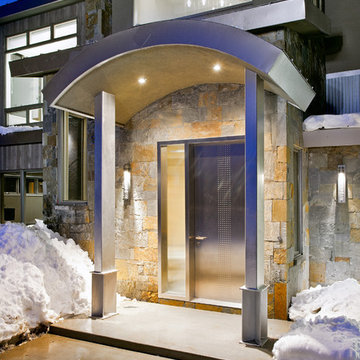
We chose a very dramatic and modern stainless steel door for the front entry. The dark-sky compliant sconces are hand-forged wrought iron.
Photograph © Darren Edwards, San Diego
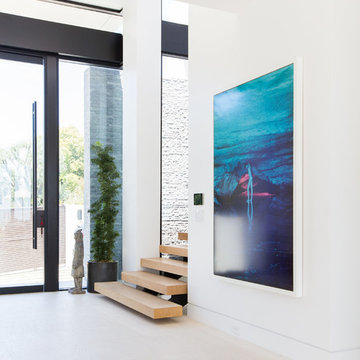
Interior Design by Blackband Design
Photography by Tessa Neustadt
Idee per una porta d'ingresso contemporanea di medie dimensioni con pareti grigie, pavimento in pietra calcarea, una porta a pivot e una porta in vetro
Idee per una porta d'ingresso contemporanea di medie dimensioni con pareti grigie, pavimento in pietra calcarea, una porta a pivot e una porta in vetro
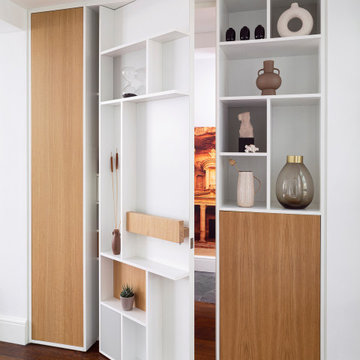
Lower ground floor landing showing secret door into the WC.
Esempio di un ingresso o corridoio contemporaneo di medie dimensioni con pareti bianche, parquet scuro e pavimento marrone
Esempio di un ingresso o corridoio contemporaneo di medie dimensioni con pareti bianche, parquet scuro e pavimento marrone

70年という月日を守り続けてきた農家住宅のリノベーション
建築当時の強靭な軸組みを活かし、新しい世代の住まい手の想いのこもったリノベーションとなった
夏は熱がこもり、冬は冷たい隙間風が入る環境から
開口部の改修、断熱工事や気密をはかり
夏は風が通り涼しく、冬は暖炉が燈り暖かい室内環境にした
空間動線は従来人寄せのための二間と奥の間を一体として家族の団欒と仲間と過ごせる動線とした
北側の薄暗く奥まったダイニングキッチンが明るく開放的な造りとなった
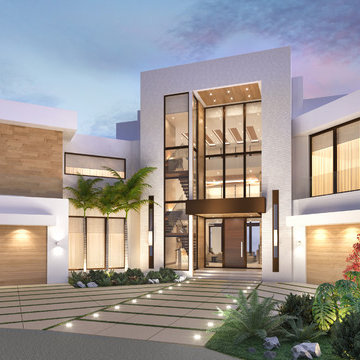
Equilibrium Interior Design Inc
Ispirazione per un'ampia porta d'ingresso design con pareti beige, pavimento con piastrelle in ceramica, una porta a pivot, una porta in legno scuro e pavimento beige
Ispirazione per un'ampia porta d'ingresso design con pareti beige, pavimento con piastrelle in ceramica, una porta a pivot, una porta in legno scuro e pavimento beige
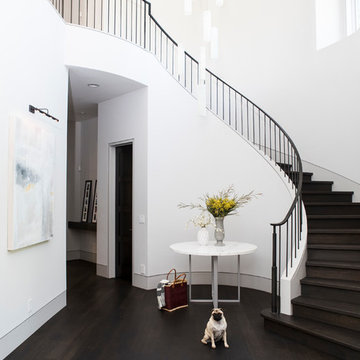
joy coakley photography
Immagine di un grande ingresso contemporaneo con pareti bianche, parquet scuro e una porta a due ante
Immagine di un grande ingresso contemporaneo con pareti bianche, parquet scuro e una porta a due ante
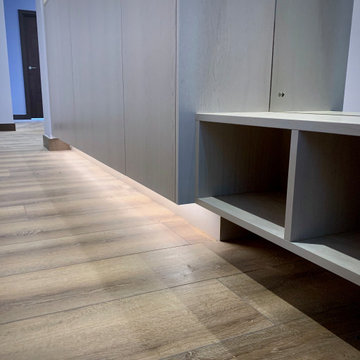
Design, manufacture and installation of a large bespoke fitted hallway storage for shoes and other items. It includes LED lighting and designated area for coats. Created to fit between wall and pillar whilst also creating a floating effect. The oak veneered furniture is lacquered in a light grey finish that allows the grain of the wood to show through. Touch opening doors and height adjustable shelving inside. The furniture is scribed to fit the floor, walls and ceiling.
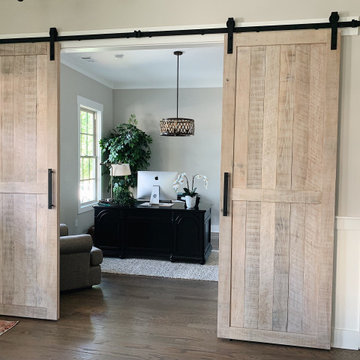
This entryway is transformed by these custom double doors. Each door’s dimensions are 101″ H x 39″ W, crafted out of White Oak Rough Sawn hardwoods with a White Monocoat finish. This finish has the look of a reclaimed, unfinished door while it has a high-quality, durable finish. The matte black hardware complements the rustic character of the doors as it brings out the modern flare.
Make your space feel more like a home with a custom barn door. Complete your space with a Custom Handcrafted Barn Door or two!
With a variety of materials and finishes, design your custom barn doors as modern, rustic, or traditional as you prefer. Add a barn door to your order or get started with a completely custom design!
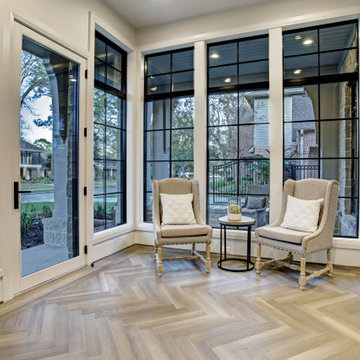
Esempio di un ampio ingresso minimal con pareti bianche, pavimento in legno massello medio, una porta singola, una porta nera e pavimento marrone
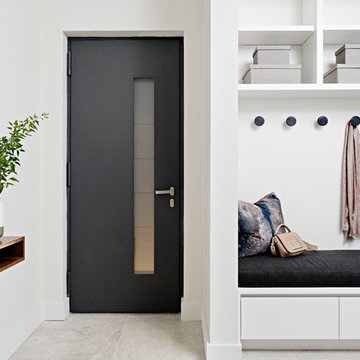
Esempio di un grande ingresso con anticamera contemporaneo con pareti bianche, pavimento in gres porcellanato, una porta singola, una porta grigia e pavimento grigio
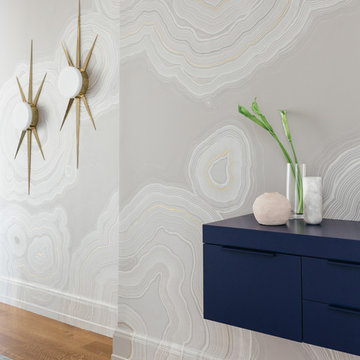
Notable decor elements include: Sistemi console from Cappellini, ombre rug by Mark Nelson, Starburst sconces by Gio Ponti, decorative painting by Caroline Lizarraga.
Photography by Sharon Radisch

Photographer Derrick Godson
Clients brief was to create a modern stylish interior in a predominantly grey colour scheme. We cleverly used different textures and patterns in our choice of soft furnishings to create an opulent modern interior.
Entrance hall design includes a bespoke wool stair runner with bespoke stair rods, custom panelling, radiator covers and we designed all the interior doors throughout.
The windows were fitted with remote controlled blinds and beautiful handmade curtains and custom poles. To ensure the perfect fit, we also custom made the hall benches and occasional chairs.
The herringbone floor and statement lighting give this home a modern edge, whilst its use of neutral colours ensures it is inviting and timeless.
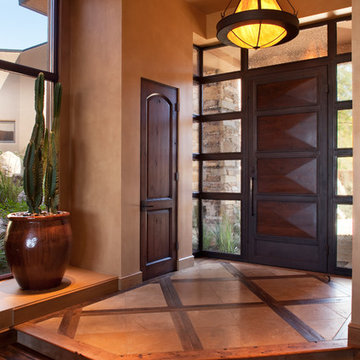
Southwest contemporary entryway.
Architect: Urban Design Associates
Builder: Manship Builders
Interior Designer: Bess Jones Interiors
Photographer: Thompson Photographic
4.776 Foto di ingressi e corridoi contemporanei
10