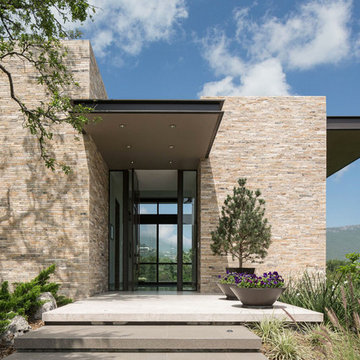13.989 Foto di ingressi e corridoi contemporanei con una porta singola
Filtra anche per:
Budget
Ordina per:Popolari oggi
101 - 120 di 13.989 foto
1 di 3

Foto di una porta d'ingresso design di medie dimensioni con pareti grigie, pavimento in cemento, una porta singola e una porta in vetro
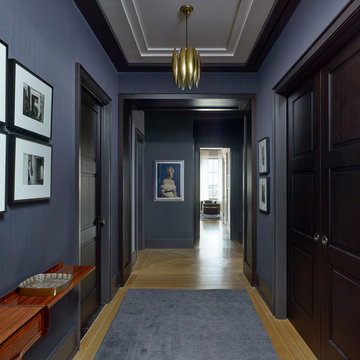
Designer – David Scott Interiors
General Contractor – Rusk Renovations, Inc.
Photographer – Peter Murdock
Esempio di un corridoio design di medie dimensioni con pareti grigie, parquet chiaro, una porta singola, una porta grigia e pavimento beige
Esempio di un corridoio design di medie dimensioni con pareti grigie, parquet chiaro, una porta singola, una porta grigia e pavimento beige
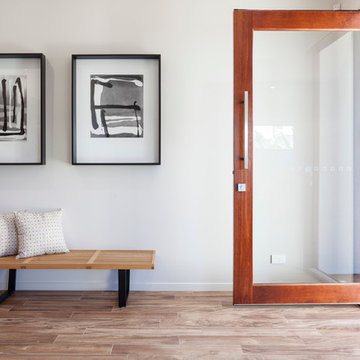
Lucas Muro Architectural & Interiors Photographer
Ispirazione per un ingresso contemporaneo con pareti bianche, parquet chiaro, una porta singola e una porta in vetro
Ispirazione per un ingresso contemporaneo con pareti bianche, parquet chiaro, una porta singola e una porta in vetro
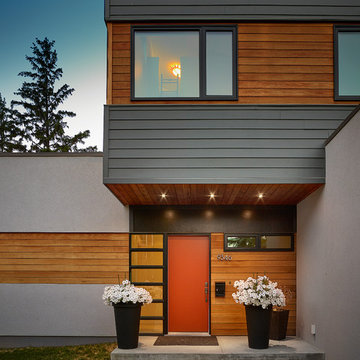
Merle Prosofsky
Ispirazione per una grande porta d'ingresso design con una porta singola, una porta rossa, pavimento in cemento e pavimento grigio
Ispirazione per una grande porta d'ingresso design con una porta singola, una porta rossa, pavimento in cemento e pavimento grigio

Entryway features bright white walls, walnut floors, wood plank wall feature, and a patterned blue rug from Room & Board. Mid-century style console is the Doppio B table from Organic Modernism. The transom window and semi-translucent front door provide the foyer with plenty of natural light.
Painting by Joyce Howell
Interior by Allison Burke Interior Design
Architecture by A Parallel
Paul Finkel Photography
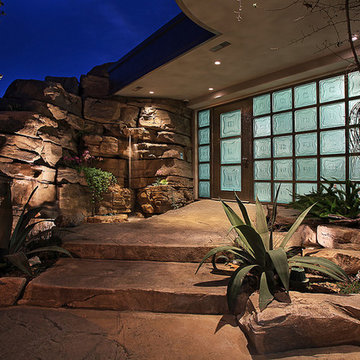
Rock House
Laguna Beach, California
Ispirazione per una grande porta d'ingresso contemporanea con pareti beige, una porta singola e una porta in vetro
Ispirazione per una grande porta d'ingresso contemporanea con pareti beige, una porta singola e una porta in vetro
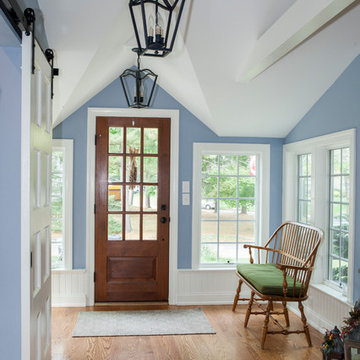
The blues and whites of this mudroom make the entrance feel so bright. A custom sliding door can easily close off the small room including a stainless steel utility tub.
Photos by Alicia's Art, LLC
RUDLOFF Custom Builders, is a residential construction company that connects with clients early in the design phase to ensure every detail of your project is captured just as you imagined. RUDLOFF Custom Builders will create the project of your dreams that is executed by on-site project managers and skilled craftsman, while creating lifetime client relationships that are build on trust and integrity.
We are a full service, certified remodeling company that covers all of the Philadelphia suburban area including West Chester, Gladwynne, Malvern, Wayne, Haverford and more.
As a 6 time Best of Houzz winner, we look forward to working with you on your next project.
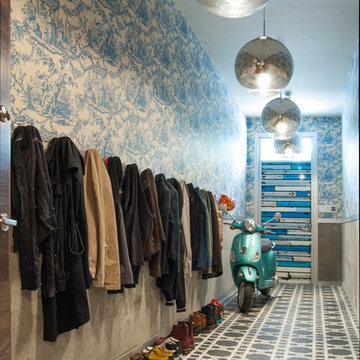
In the entry hall, a variety of patterns and finishes play off of one another with a sense of ease, and sets the tone for the rest of the house. Bisazza's Vienna Nero floor mosaics give the decor vintage appeal, while mirrored globe pendants and ornamental wallpaper lend a dash of opulence.
Taking advantage of the hall's length, the Novogratzes installed a series of coat hooks for easy access. With a fast-paced family of nine, keeping organized is crucial, and practical ideas such as this make it possible to minimize clutter.
Pendant lights by Tom Dixon, Y Lighting; Wallpaper, Flavor Paper
Photo: Adrienne DeRosa Photography © 2014 Houzz
Design: Cortney and Robert Novogratz
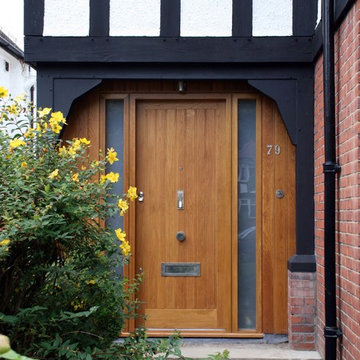
TAG Architects
Immagine di una porta d'ingresso contemporanea con una porta singola e una porta in legno bruno
Immagine di una porta d'ingresso contemporanea con una porta singola e una porta in legno bruno
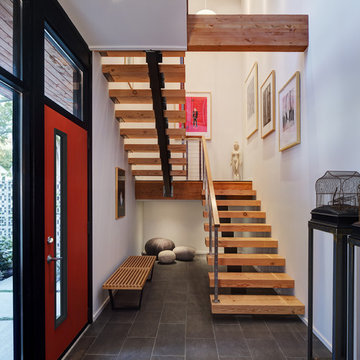
Tricia Shay Photography
Foto di un ingresso o corridoio contemporaneo di medie dimensioni con una porta rossa, pareti bianche, una porta singola, pavimento in gres porcellanato e pavimento grigio
Foto di un ingresso o corridoio contemporaneo di medie dimensioni con una porta rossa, pareti bianche, una porta singola, pavimento in gres porcellanato e pavimento grigio
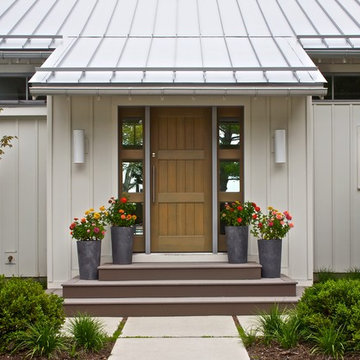
James Yochum
Idee per una porta d'ingresso minimal con una porta singola e una porta in legno bruno
Idee per una porta d'ingresso minimal con una porta singola e una porta in legno bruno
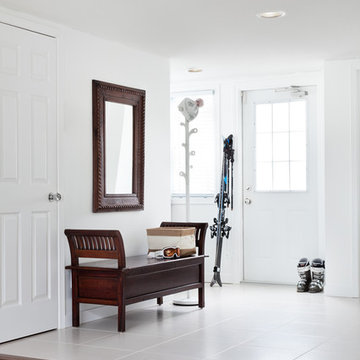
© Rad Design Inc.
Modern mix of 'ski chalet' style and 'beach house', for a cottage that's located both near the ski slopes and the beach. An all season retreat.
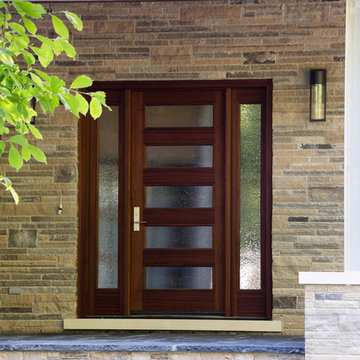
'Modern Renovation', transforming a 1960s traditional bungalow to a natural modern 2-storey home.
Photo Credit: Jason Hartog Photography
Idee per un ingresso o corridoio design con una porta singola
Idee per un ingresso o corridoio design con una porta singola
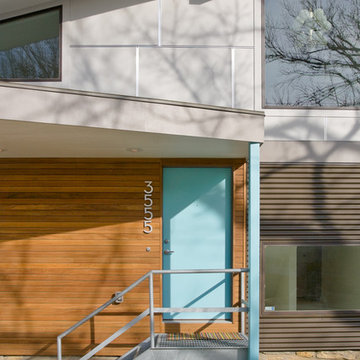
Designed and built by Studio Build, Kansas City
© Bob Greenspan Photography
Foto di una porta d'ingresso design con una porta singola e una porta blu
Foto di una porta d'ingresso design con una porta singola e una porta blu
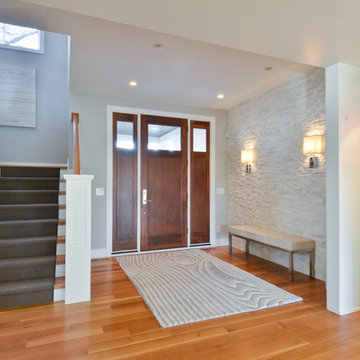
Immagine di un ingresso contemporaneo con pareti grigie, una porta singola e una porta in legno scuro
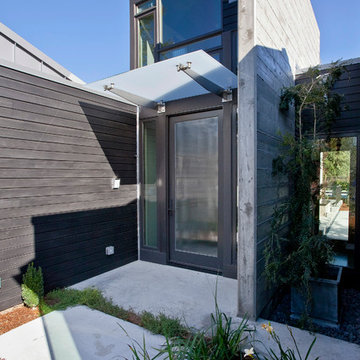
Esempio di una porta d'ingresso contemporanea con una porta singola e una porta in vetro
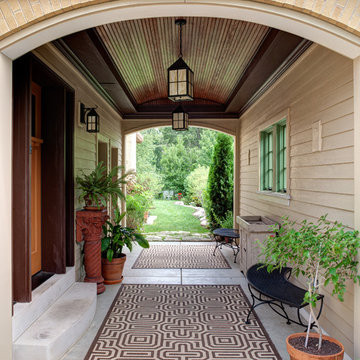
When rebuilding this historic home to two and a half times its former size, Airoom blended the elegance of a five star lodge with the home’s original charm. Modern appliances resemble vintage furniture, and a custom shingle design mimics a thatched roof. The kitchen is crowned with a rustic copper-finished ceiling, but updated with Subzero wine storage. Sinks from Kohler’s “Memoirs” collection and a walk-in shower for two lend luxury to the master bath. Perhaps most important to homeowners who love to entertain, multiple passages were created to ease circulation indoors and out, making this the ideal place to gather with friends.
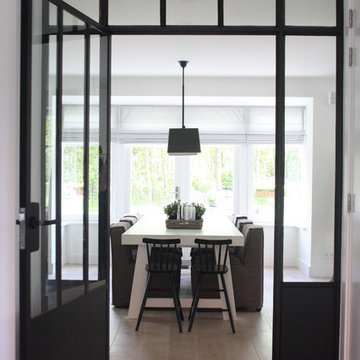
Holly Marder © 2012 Houzz
Esempio di un ingresso o corridoio contemporaneo con una porta singola
Esempio di un ingresso o corridoio contemporaneo con una porta singola

Level One: The elevator column, at left, is clad with the same stone veneer - mountain ash - as the home's exterior. Interior doors are American white birch. We designed feature doors, like the elevator door and wine cave doors, with stainless steel inserts, echoing the entry door and the steel railings and stringers of the staircase.
Photograph © Darren Edwards, San Diego
13.989 Foto di ingressi e corridoi contemporanei con una porta singola
6
