289 Foto di ingressi e corridoi contemporanei con travi a vista
Filtra anche per:
Budget
Ordina per:Popolari oggi
41 - 60 di 289 foto
1 di 3
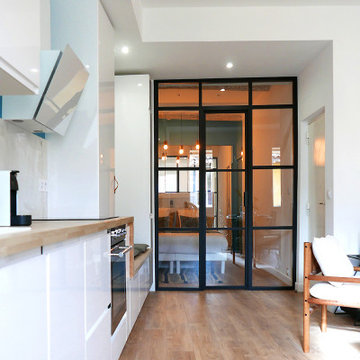
Rénovation complète pour cet appartement de type LOFT. 6 couchages sont proposés dans ces espaces de standing. La décoration à été soignée et réfléchie pour maximiser les volumes et la luminosité des pièces. L'appartement s'articule autour d'une spacieuse entrée et d'une grande verrière sur mesure.
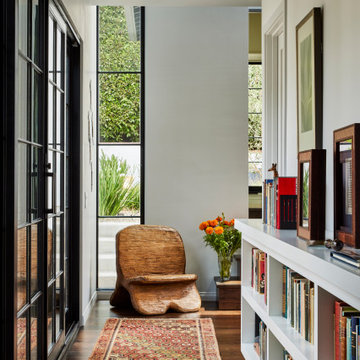
A hand carved wood chair marks the end of the Hall with backyard living spaces and gardens beyond
Foto di un ingresso o corridoio contemporaneo di medie dimensioni con pareti bianche, pavimento in legno massello medio, pavimento marrone e travi a vista
Foto di un ingresso o corridoio contemporaneo di medie dimensioni con pareti bianche, pavimento in legno massello medio, pavimento marrone e travi a vista
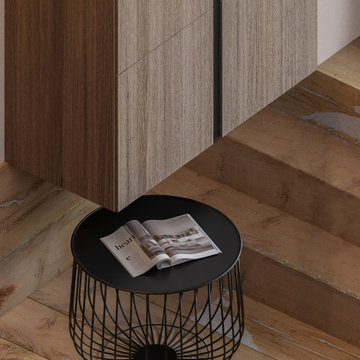
Immagine di un ingresso o corridoio minimal di medie dimensioni con pareti marroni, pavimento in laminato, pavimento marrone, travi a vista e carta da parati
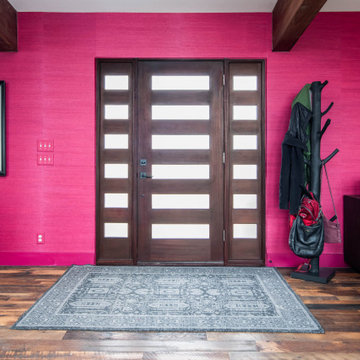
Grass Cloth Wall Paper
Reclaimed Barn Wide plank Hardwood flooring
Esempio di un'ampia porta d'ingresso minimal con pareti rosse, parquet scuro, una porta singola, una porta in legno scuro, pavimento multicolore, travi a vista e carta da parati
Esempio di un'ampia porta d'ingresso minimal con pareti rosse, parquet scuro, una porta singola, una porta in legno scuro, pavimento multicolore, travi a vista e carta da parati
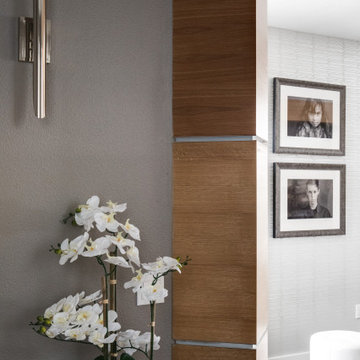
Foto di un ingresso design di medie dimensioni con pareti grigie, parquet scuro, una porta singola, una porta in legno scuro, pavimento marrone e travi a vista
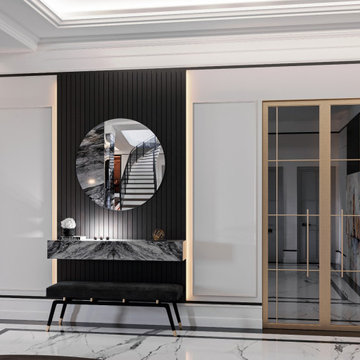
Idee per una grande porta d'ingresso design con pareti bianche, pavimento in marmo, una porta a due ante, una porta bianca, pavimento bianco, travi a vista e pareti in legno
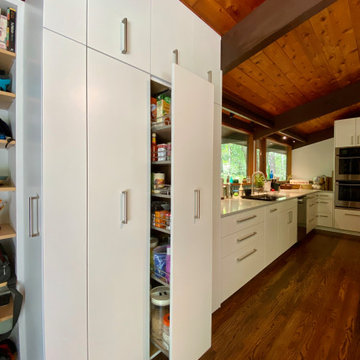
Immagine di un ingresso o corridoio minimal con parquet scuro e travi a vista

For the light filled, double height entrance Sally chose a huge, striking, heavily foxed mirror hung over a contemporary console table in crisp black marble to compliment the neutral palette of natural oak, stone flooring and architectural white walls
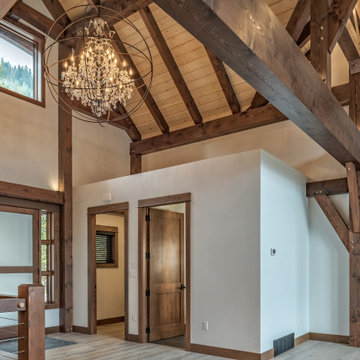
They wanted to use this recreational property for entertaining - bringing up family & friends to enjoy the lakefront property. The design of the interior kitchen, dining, and great room needed to flow & deliver on an open concept layout where there was room for all guests to enjoy one another's company. Special thanks to GEM Quality Homes for their outstanding work on this project.
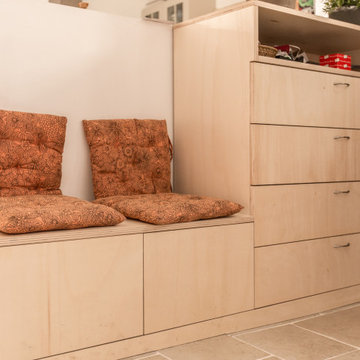
Agencement du meuble d’entrée en contre-plaqué de peuplier identique au meuble traversant qui organise l’espace.
Foto di un ingresso minimal di medie dimensioni con pareti bianche, pavimento in travertino, una porta singola, una porta in legno scuro, pavimento beige e travi a vista
Foto di un ingresso minimal di medie dimensioni con pareti bianche, pavimento in travertino, una porta singola, una porta in legno scuro, pavimento beige e travi a vista
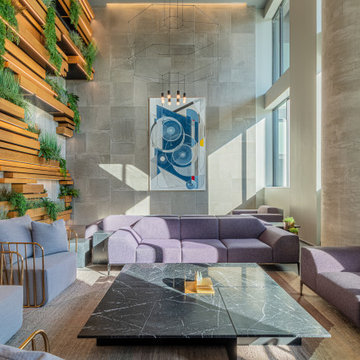
In the ever expanding market of multi-family residential projects, we were approached with one main goal - create a luxury hospitality experience to rival any name brand destination a patron would aspire to visit. 7SeventyHouse is positioned on the West side of Hoboken amongst an emerging set of developments transforming the previously industrial section of the city. In order to compete with other signature properties not only is 7SeventyHouse ‘a brand new residential collection that is more a destination than simply a home’ BUT as a resident ‘you are a part of something bigger; a community thriving on tranquility, sustainability, innovation and a holistic approach to everyday living’. See, we nailed it (or so says the savvy marketing team paid to bring people to the property).
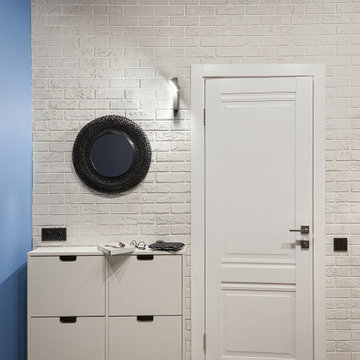
Interior of hallway between kitchen and living room
Immagine di un piccolo ingresso o corridoio contemporaneo con pareti bianche, pavimento in laminato, pavimento beige e travi a vista
Immagine di un piccolo ingresso o corridoio contemporaneo con pareti bianche, pavimento in laminato, pavimento beige e travi a vista
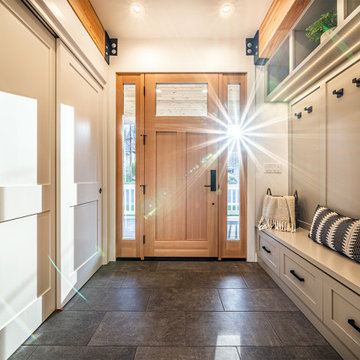
Idee per un ingresso minimal di medie dimensioni con pareti grigie, pavimento con piastrelle in ceramica, una porta singola, una porta in legno bruno, pavimento grigio e travi a vista
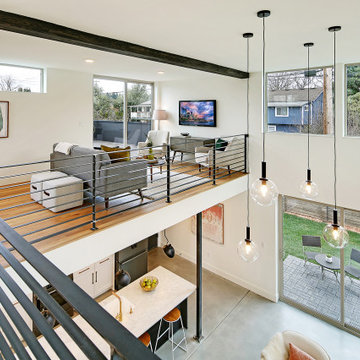
Contemporary landing with stunning modern ceiling lights and a black iron stairway rail in a new build home.
Idee per un ingresso o corridoio minimal di medie dimensioni con pareti bianche, pavimento in legno massello medio, pavimento marrone e travi a vista
Idee per un ingresso o corridoio minimal di medie dimensioni con pareti bianche, pavimento in legno massello medio, pavimento marrone e travi a vista
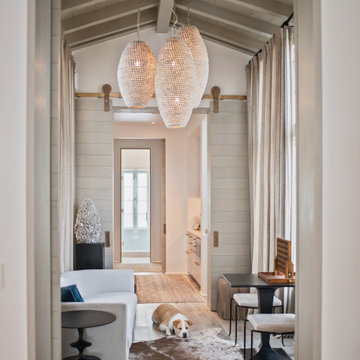
Gulf-Front Grandeur
Private Residence / Alys Beach, Florida
Architect: Khoury & Vogt Architects
Builder: Hufham Farris Construction
---
This one-of-a-kind Gulf-front residence in the New Urbanism community of Alys Beach, Florida, is truly a stunning piece of architecture matched only by its views. E. F. San Juan worked with the Alys Beach Town Planners at Khoury & Vogt Architects and the building team at Hufham Farris Construction on this challenging and fulfilling project.
We supplied character white oak interior boxed beams and stair parts. We also furnished all of the interior trim and paneling. The exterior products we created include ipe shutters, gates, fascia and soffit, handrails, and newels (balcony), ceilings, and wall paneling, as well as custom columns and arched cased openings on the balconies. In addition, we worked with our trusted partners at Loewen to provide windows and Loewen LiftSlide doors.
Challenges:
This was the homeowners’ third residence in the area for which we supplied products, and it was indeed a unique challenge. The client wanted as much of the exterior as possible to be weathered wood. This included the shutters, gates, fascia, soffit, handrails, balcony newels, massive columns, and arched openings mentioned above. The home’s Gulf-front location makes rot and weather damage genuine threats. Knowing that this home was to be built to last through the ages, we needed to select a wood species that was up for the task. It needed to not only look beautiful but also stand up to those elements over time.
Solution:
The E. F. San Juan team and the talented architects at KVA settled upon ipe (pronounced “eepay”) for this project. It is one of the only woods that will sink when placed in water (you would not want to make a boat out of ipe!). This species is also commonly known as ironwood because it is so dense, making it virtually rot-resistant, and therefore an excellent choice for the substantial pieces of millwork needed for this project.
However, ipe comes with its own challenges; its weight and density make it difficult to put through machines and glue. These factors also come into play for hinging when using ipe for a gate or door, which we did here. We used innovative joining methods to ensure that the gates and shutters had secondary and tertiary means of support with regard to the joinery. We believe the results speak for themselves!
---
Photography by Layne Lillie, courtesy of Khoury & Vogt Architects
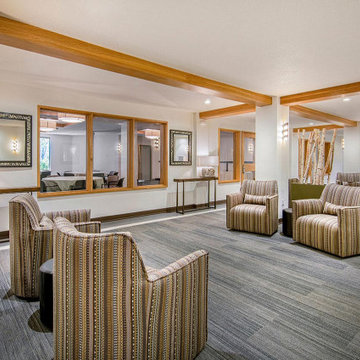
Idee per un grande ingresso o corridoio design con pareti bianche, pavimento in vinile, pavimento grigio e travi a vista
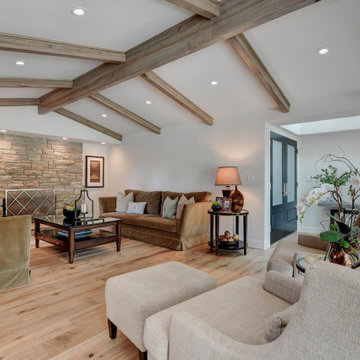
With such breathtaking interior design, this entryway doesn't need much to make a statement. The bold black door and exposed beams create a sense of depth in the already beautiful space.
Budget analysis and project development by: May Construction
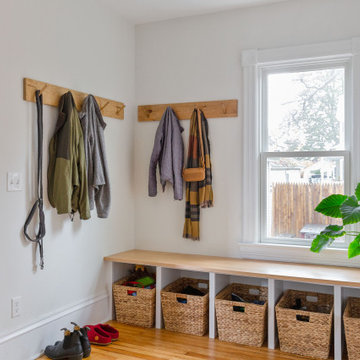
Idee per un piccolo ingresso con anticamera minimal con pareti bianche, parquet chiaro, una porta singola e travi a vista
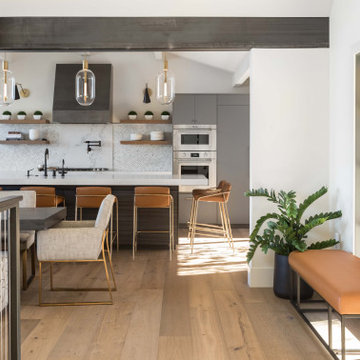
Ispirazione per una porta d'ingresso design di medie dimensioni con pareti bianche, pavimento in legno massello medio, una porta singola, una porta nera, pavimento marrone e travi a vista
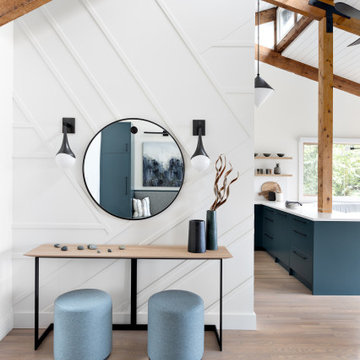
The new owners of this 1974 Post and Beam home originally contacted us for help furnishing their main floor living spaces. But it wasn’t long before these delightfully open minded clients agreed to a much larger project, including a full kitchen renovation. They were looking to personalize their “forever home,” a place where they looked forward to spending time together entertaining friends and family.
In a bold move, we proposed teal cabinetry that tied in beautifully with their ocean and mountain views and suggested covering the original cedar plank ceilings with white shiplap to allow for improved lighting in the ceilings. We also added a full height panelled wall creating a proper front entrance and closing off part of the kitchen while still keeping the space open for entertaining. Finally, we curated a selection of custom designed wood and upholstered furniture for their open concept living spaces and moody home theatre room beyond.
* This project has been featured in Western Living Magazine.
289 Foto di ingressi e corridoi contemporanei con travi a vista
3