122 Foto di ingressi e corridoi contemporanei con soffitto in perlinato
Filtra anche per:
Budget
Ordina per:Popolari oggi
61 - 80 di 122 foto
1 di 3
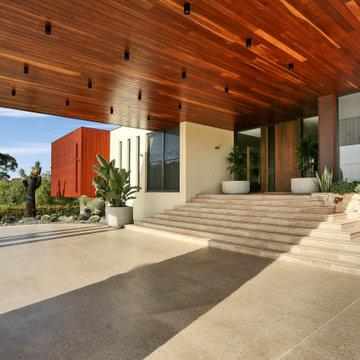
We were commissioned to create a contemporary single-storey dwelling with four bedrooms, three main living spaces, gym and enough car spaces for up to 8 vehicles/workshop.
Due to the slope of the land the 8 vehicle garage/workshop was placed in a basement level which also contained a bathroom and internal lift shaft for transporting groceries and luggage.
The owners had a lovely northerly aspect to the front of home and their preference was to have warm bedrooms in winter and cooler living spaces in summer. So the bedrooms were placed at the front of the house being true north and the livings areas in the southern space. All living spaces have east and west glazing to achieve some sun in winter.
Being on a 3 acre parcel of land and being surrounded by acreage properties, the rear of the home had magical vista views especially to the east and across the pastured fields and it was imperative to take in these wonderful views and outlook.
We were very fortunate the owners provided complete freedom in the design, including the exterior finish. We had previously worked with the owners on their first home in Dural which gave them complete trust in our design ability to take this home. They also hired the services of a interior designer to complete the internal spaces selection of lighting and furniture.
The owners were truly a pleasure to design for, they knew exactly what they wanted and made my design process very smooth. Hornsby Council approved the application within 8 weeks with no neighbor objections. The project manager was as passionate about the outcome as I was and made the building process uncomplicated and headache free.
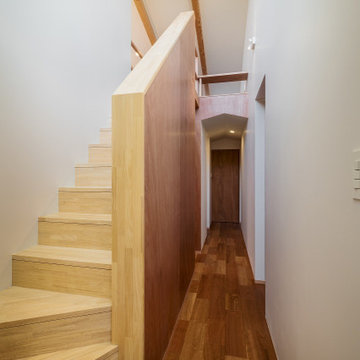
Foto di un piccolo ingresso o corridoio design con pareti bianche, pavimento in legno massello medio, pavimento beige, soffitto in perlinato e pareti in perlinato
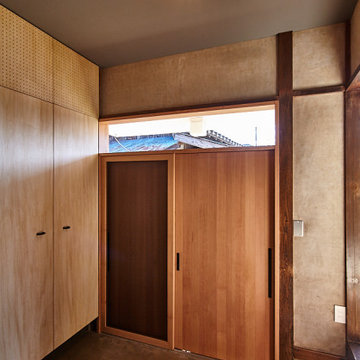
Immagine di un ingresso con anticamera contemporaneo di medie dimensioni con pareti beige, una porta scorrevole, una porta in legno bruno, pavimento grigio, soffitto in perlinato e pareti in perlinato
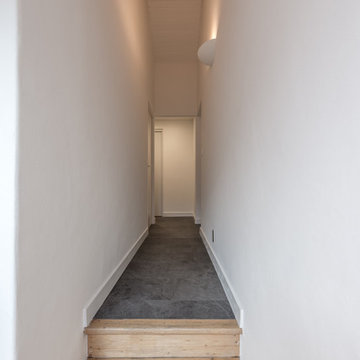
Idee per un ingresso o corridoio contemporaneo con pareti bianche, pavimento in vinile, pavimento grigio e soffitto in perlinato
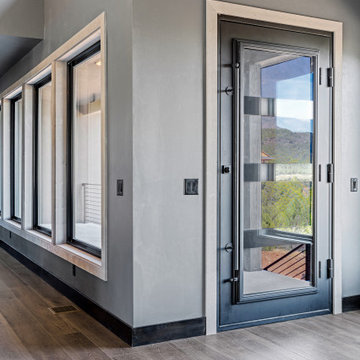
Foto di un ingresso design di medie dimensioni con pareti grigie, pavimento in vinile, una porta singola, una porta nera, pavimento marrone e soffitto in perlinato

This Ohana model ATU tiny home is contemporary and sleek, cladded in cedar and metal. The slanted roof and clean straight lines keep this 8x28' tiny home on wheels looking sharp in any location, even enveloped in jungle. Cedar wood siding and metal are the perfect protectant to the elements, which is great because this Ohana model in rainy Pune, Hawaii and also right on the ocean.
A natural mix of wood tones with dark greens and metals keep the theme grounded with an earthiness.
Theres a sliding glass door and also another glass entry door across from it, opening up the center of this otherwise long and narrow runway. The living space is fully equipped with entertainment and comfortable seating with plenty of storage built into the seating. The window nook/ bump-out is also wall-mounted ladder access to the second loft.
The stairs up to the main sleeping loft double as a bookshelf and seamlessly integrate into the very custom kitchen cabinets that house appliances, pull-out pantry, closet space, and drawers (including toe-kick drawers).
A granite countertop slab extends thicker than usual down the front edge and also up the wall and seamlessly cases the windowsill.
The bathroom is clean and polished but not without color! A floating vanity and a floating toilet keep the floor feeling open and created a very easy space to clean! The shower had a glass partition with one side left open- a walk-in shower in a tiny home. The floor is tiled in slate and there are engineered hardwood flooring throughout.
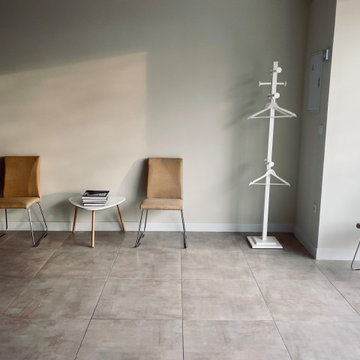
Zona de recibiduor oficinas.
Idee per un grande ingresso o corridoio design con pareti beige, pavimento alla veneziana, pavimento grigio, soffitto in perlinato e carta da parati
Idee per un grande ingresso o corridoio design con pareti beige, pavimento alla veneziana, pavimento grigio, soffitto in perlinato e carta da parati
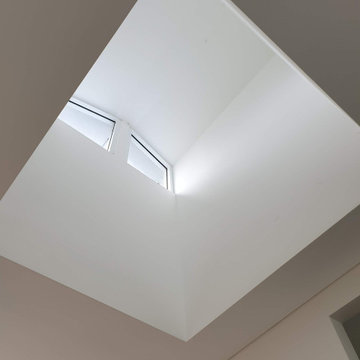
Foto di un grande ingresso o corridoio design con pareti bianche, pavimento con piastrelle in ceramica, pavimento grigio e soffitto in perlinato
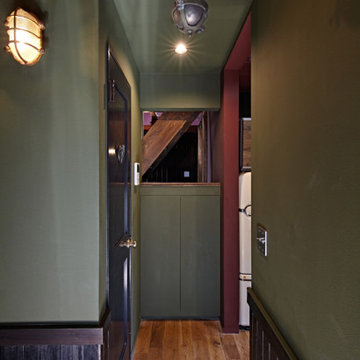
Idee per un ingresso o corridoio design di medie dimensioni con pareti verdi, pavimento in legno massello medio, pavimento marrone, soffitto in perlinato e pareti in perlinato
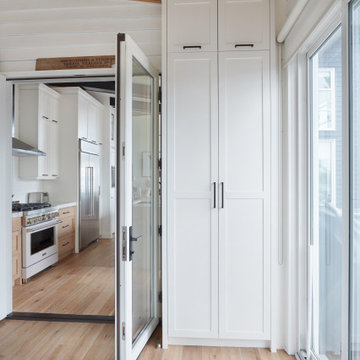
In the hallway off the kitchen, there is more custom cabinetry showing off white cabinets. This custom cabinetry is crafted from rift white oak and maple wood accompanied by black hardware.
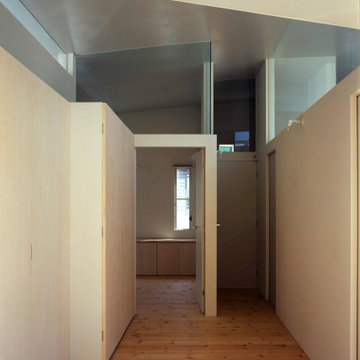
玄関から応接室を見る
Esempio di una porta d'ingresso minimal di medie dimensioni con pareti bianche, parquet chiaro, una porta a due ante, una porta marrone, pavimento marrone, soffitto in perlinato, carta da parati e armadio
Esempio di una porta d'ingresso minimal di medie dimensioni con pareti bianche, parquet chiaro, una porta a due ante, una porta marrone, pavimento marrone, soffitto in perlinato, carta da parati e armadio
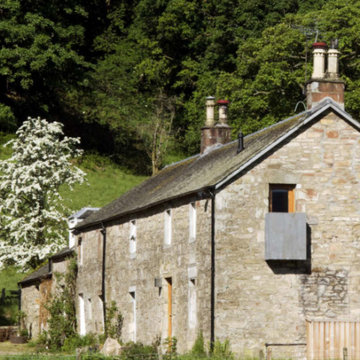
The existing building, prior to construction of the porch.
Immagine di un piccolo ingresso o corridoio design con pareti marroni, una porta singola, una porta in legno bruno, soffitto in perlinato e pareti in legno
Immagine di un piccolo ingresso o corridoio design con pareti marroni, una porta singola, una porta in legno bruno, soffitto in perlinato e pareti in legno
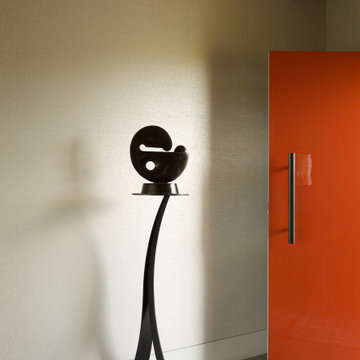
Idee per un grande ingresso contemporaneo con pareti grigie, pavimento in cemento, una porta singola, una porta arancione, pavimento grigio, soffitto in perlinato e carta da parati
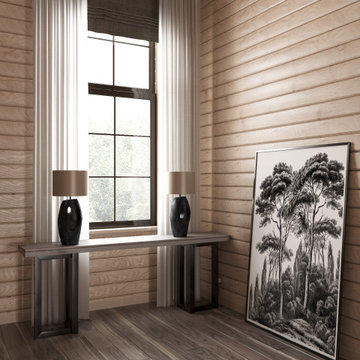
Esempio di un grande ingresso o corridoio contemporaneo con pareti beige, pavimento in legno massello medio, pavimento marrone, soffitto in perlinato e pareti in legno
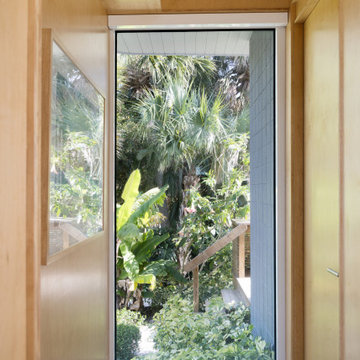
Parc Fermé is an area at an F1 race track where cars are parked for display for onlookers.
Our project, Parc Fermé was designed and built for our previous client (see Bay Shore) who wanted to build a guest house and house his most recent retired race cars. The roof shape is inspired by his favorite turns at his favorite race track. Race fans may recognize it.
The space features a kitchenette, a full bath, a murphy bed, a trophy case, and the coolest Big Green Egg grill space you have ever seen. It was located on Sarasota Bay.
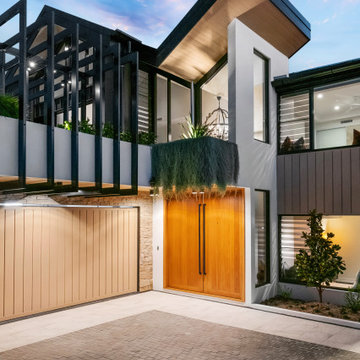
Ispirazione per una grande porta d'ingresso contemporanea con pareti bianche, pavimento in pietra calcarea, una porta a due ante, una porta in legno chiaro, pavimento bianco e soffitto in perlinato
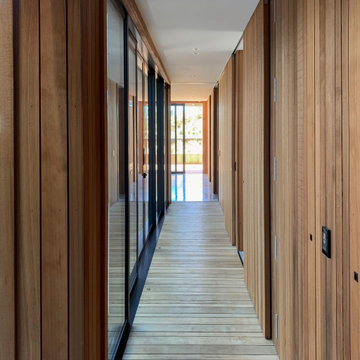
Hallway boardwalk
Idee per un ingresso o corridoio minimal di medie dimensioni con pareti marroni, parquet chiaro, pavimento marrone, soffitto in perlinato e boiserie
Idee per un ingresso o corridoio minimal di medie dimensioni con pareti marroni, parquet chiaro, pavimento marrone, soffitto in perlinato e boiserie
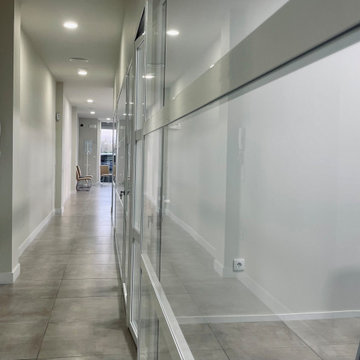
Zona de pasillos de oficinas.
Ispirazione per un grande ingresso o corridoio minimal con pareti beige, pavimento alla veneziana, pavimento grigio, soffitto in perlinato e carta da parati
Ispirazione per un grande ingresso o corridoio minimal con pareti beige, pavimento alla veneziana, pavimento grigio, soffitto in perlinato e carta da parati
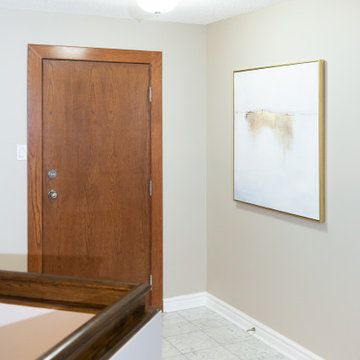
Esempio di un ingresso design di medie dimensioni con pareti beige, pavimento con piastrelle in ceramica, una porta singola, una porta in legno bruno, pavimento beige, soffitto in perlinato e pareti in perlinato

This Ohana model ATU tiny home is contemporary and sleek, cladded in cedar and metal. The slanted roof and clean straight lines keep this 8x28' tiny home on wheels looking sharp in any location, even enveloped in jungle. Cedar wood siding and metal are the perfect protectant to the elements, which is great because this Ohana model in rainy Pune, Hawaii and also right on the ocean.
A natural mix of wood tones with dark greens and metals keep the theme grounded with an earthiness.
Theres a sliding glass door and also another glass entry door across from it, opening up the center of this otherwise long and narrow runway. The living space is fully equipped with entertainment and comfortable seating with plenty of storage built into the seating. The window nook/ bump-out is also wall-mounted ladder access to the second loft.
The stairs up to the main sleeping loft double as a bookshelf and seamlessly integrate into the very custom kitchen cabinets that house appliances, pull-out pantry, closet space, and drawers (including toe-kick drawers).
A granite countertop slab extends thicker than usual down the front edge and also up the wall and seamlessly cases the windowsill.
The bathroom is clean and polished but not without color! A floating vanity and a floating toilet keep the floor feeling open and created a very easy space to clean! The shower had a glass partition with one side left open- a walk-in shower in a tiny home. The floor is tiled in slate and there are engineered hardwood flooring throughout.
122 Foto di ingressi e corridoi contemporanei con soffitto in perlinato
4