1.726 Foto di ingressi e corridoi contemporanei con pavimento in marmo
Filtra anche per:
Budget
Ordina per:Popolari oggi
121 - 140 di 1.726 foto
1 di 3
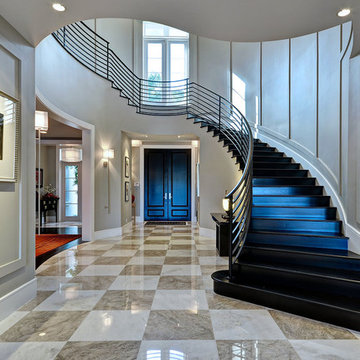
Ispirazione per un grande ingresso minimal con pareti beige, pavimento in marmo, una porta a due ante e una porta nera
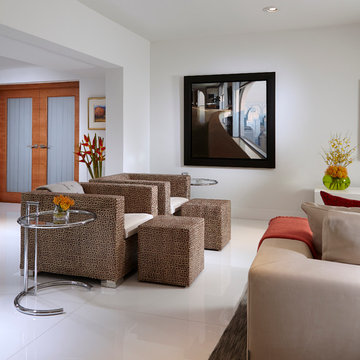
Home and Living Examiner said:
Modern renovation by J Design Group is stunning
J Design Group, an expert in luxury design, completed a new project in Tamarac, Florida, which involved the total interior remodeling of this home. We were so intrigued by the photos and design ideas, we decided to talk to J Design Group CEO, Jennifer Corredor. The concept behind the redesign was inspired by the client’s relocation.
Andrea Campbell: How did you get a feel for the client's aesthetic?
Jennifer Corredor: After a one-on-one with the Client, I could get a real sense of her aesthetics for this home and the type of furnishings she gravitated towards.
The redesign included a total interior remodeling of the client's home. All of this was done with the client's personal style in mind. Certain walls were removed to maximize the openness of the area and bathrooms were also demolished and reconstructed for a new layout. This included removing the old tiles and replacing with white 40” x 40” glass tiles for the main open living area which optimized the space immediately. Bedroom floors were dressed with exotic African Teak to introduce warmth to the space.
We also removed and replaced the outdated kitchen with a modern look and streamlined, state-of-the-art kitchen appliances. To introduce some color for the backsplash and match the client's taste, we introduced a splash of plum-colored glass behind the stove and kept the remaining backsplash with frosted glass. We then removed all the doors throughout the home and replaced with custom-made doors which were a combination of cherry with insert of frosted glass and stainless steel handles.
All interior lights were replaced with LED bulbs and stainless steel trims, including unique pendant and wall sconces that were also added. All bathrooms were totally gutted and remodeled with unique wall finishes, including an entire marble slab utilized in the master bath shower stall.
Once renovation of the home was completed, we proceeded to install beautiful high-end modern furniture for interior and exterior, from lines such as B&B Italia to complete a masterful design. One-of-a-kind and limited edition accessories and vases complimented the look with original art, most of which was custom-made for the home.
To complete the home, state of the art A/V system was introduced. The idea is always to enhance and amplify spaces in a way that is unique to the client and exceeds his/her expectations.
To see complete J Design Group featured article, go to: http://www.examiner.com/article/modern-renovation-by-j-design-group-is-stunning
Living Room,
Dining room,
Master Bedroom,
Master Bathroom,
Powder Bathroom,
Miami Interior Designers,
Miami Interior Designer,
Interior Designers Miami,
Interior Designer Miami,
Modern Interior Designers,
Modern Interior Designer,
Modern interior decorators,
Modern interior decorator,
Miami,
Contemporary Interior Designers,
Contemporary Interior Designer,
Interior design decorators,
Interior design decorator,
Interior Decoration and Design,
Black Interior Designers,
Black Interior Designer,
Interior designer,
Interior designers,
Home interior designers,
Home interior designer,
Daniel Newcomb
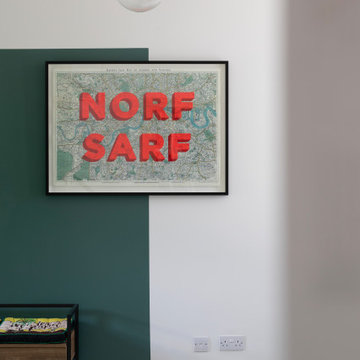
Foto di un ingresso o corridoio contemporaneo di medie dimensioni con pavimento in marmo, una porta singola, una porta nera, pavimento multicolore, soffitto a cassettoni e pareti bianche
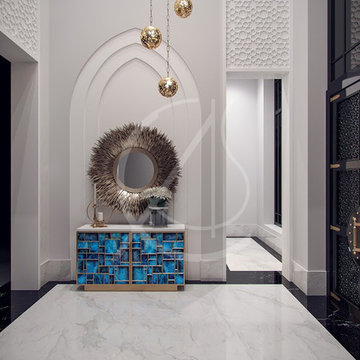
Double height entrance lobby of the family villa contemporary interior, with white geometric plaster work and pointed arches that bring the Arabic design elements to the modern interior lines, luxurious choices of materials and accessories enhance the majestic feel of the space.
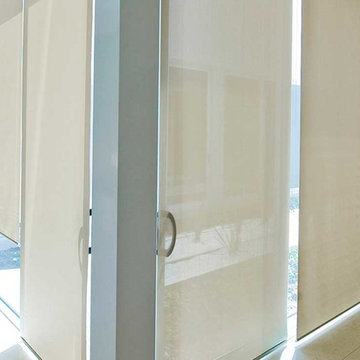
Roller shades are an easy window treatment to integrate into your design scheme because the fabric options are nearly limitless. These window treatments are highly customizable and fabrics and design range from the sleek and modern to soft florals, with many looks in between.
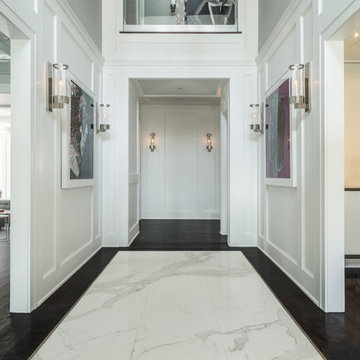
Immagine di un grande corridoio contemporaneo con pareti bianche, pavimento in marmo e pavimento grigio
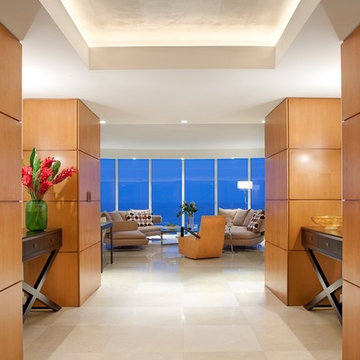
Pfuner Design, Miami Interior Design
Foto di un grande corridoio contemporaneo con pareti bianche, pavimento in marmo e una porta in legno chiaro
Foto di un grande corridoio contemporaneo con pareti bianche, pavimento in marmo e una porta in legno chiaro
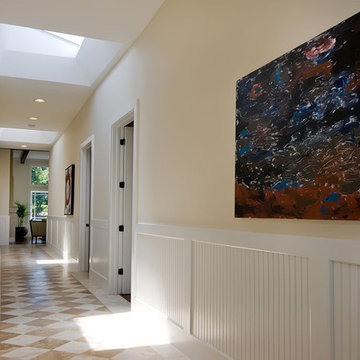
Atherton Estate newly completed in 2011.
Immagine di un ingresso o corridoio contemporaneo con pareti beige, pavimento in marmo e pavimento multicolore
Immagine di un ingresso o corridoio contemporaneo con pareti beige, pavimento in marmo e pavimento multicolore
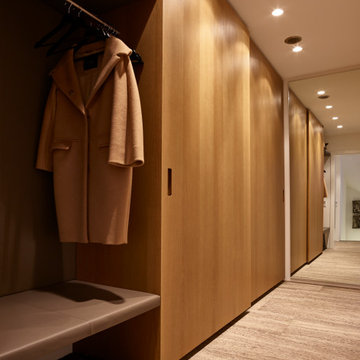
Eine #Garderobe für jeden Anlass
Für unseren Kunden haben wir eine Garderobe der ganz besonderen Art entworfen und realisiert. Raumhohe #Schiebetüren in Eiche furniert, gebeizt und lackiert. Diese #Einbauschränke dienen Ihm als Lagerplatz für #Schuhe, #Mäntel und #Jacken. Um das Anziehen der Schuhe zu erleichtern, haben wir eine kleine #Sitzgelegenheit in den Schrank eingelassen. Hochwertig mit Leder bespannt und farblich passend zum Rest.
Abgerundet wird das #Einrichtungskonzept durch einen raumhohen #Spiegel und spezielle #Spots in der Decke. Diese leuchten in natürlichem #Tageslicht, um das Ankleiden zu einem perfekten Erlebnis zu machen.
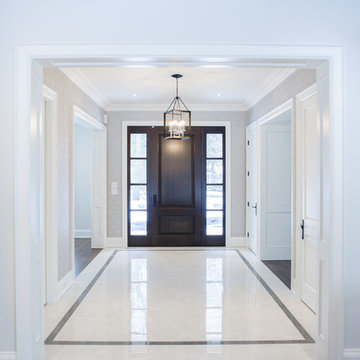
Foto di un ingresso contemporaneo di medie dimensioni con pareti bianche, pavimento in marmo, una porta singola, una porta in legno scuro e pavimento marrone

This detached home in West Dulwich was opened up & extended across the back to create a large open plan kitchen diner & seating area for the family to enjoy together. We added marble chequerboard tiles in the entrance and oak herringbone parquet in the main living area
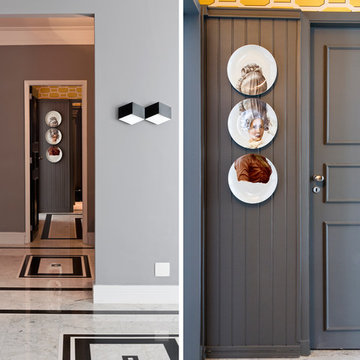
Photo: Leandro Furini
Idee per un ingresso o corridoio minimal con pareti grigie e pavimento in marmo
Idee per un ingresso o corridoio minimal con pareti grigie e pavimento in marmo
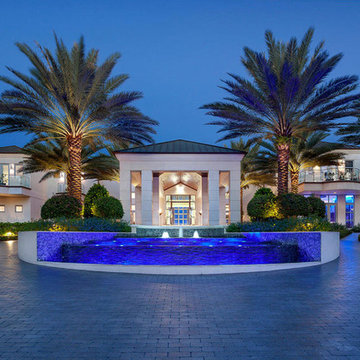
This multi-tiered fountain is equipped with color changing LED lights to create dramatic effects for visitors entering the driveway.
Esempio di un ampio ingresso design con pareti bianche, pavimento in marmo, una porta a due ante e una porta in metallo
Esempio di un ampio ingresso design con pareti bianche, pavimento in marmo, una porta a due ante e una porta in metallo
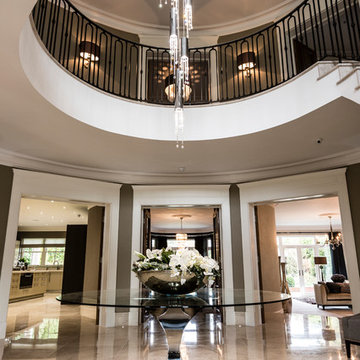
Luke Cartledge
Ispirazione per un ingresso o corridoio minimal con pavimento in marmo
Ispirazione per un ingresso o corridoio minimal con pavimento in marmo
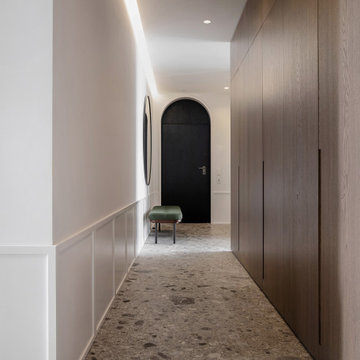
Foto di un ingresso o corridoio design di medie dimensioni con pareti bianche, pavimento in marmo, pavimento grigio e pannellatura
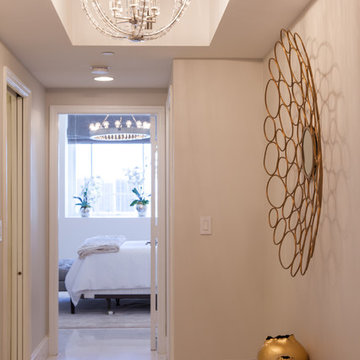
Photographer: Paul Stoppi
Idee per un ingresso o corridoio contemporaneo di medie dimensioni con pareti beige e pavimento in marmo
Idee per un ingresso o corridoio contemporaneo di medie dimensioni con pareti beige e pavimento in marmo
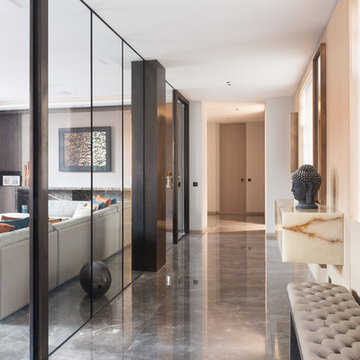
Quintin Lake
Immagine di un grande ingresso o corridoio design con pareti beige e pavimento in marmo
Immagine di un grande ingresso o corridoio design con pareti beige e pavimento in marmo
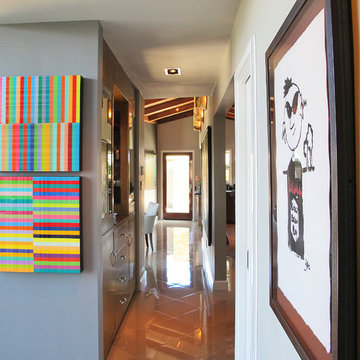
The hallway that connects the main living areas to the bedrooms features a vibrant collection of art from various artists.
Immagine di un piccolo ingresso o corridoio design con pareti grigie e pavimento in marmo
Immagine di un piccolo ingresso o corridoio design con pareti grigie e pavimento in marmo
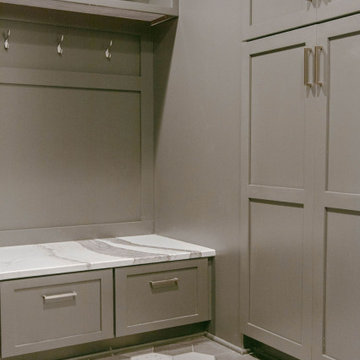
Foto di un ingresso con anticamera contemporaneo di medie dimensioni con pareti grigie, pavimento in marmo e pavimento grigio
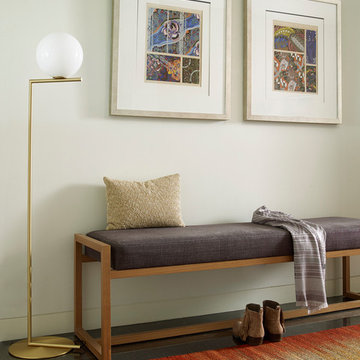
Form followed function in this foyer. Deceptively simple forms all work in concert, and are softened by textures of the bench fabric, rug and art above.
Photo by: Tria Giovan
1.726 Foto di ingressi e corridoi contemporanei con pavimento in marmo
7