1.729 Foto di ingressi e corridoi contemporanei con pavimento in marmo
Filtra anche per:
Budget
Ordina per:Popolari oggi
181 - 200 di 1.729 foto
1 di 3
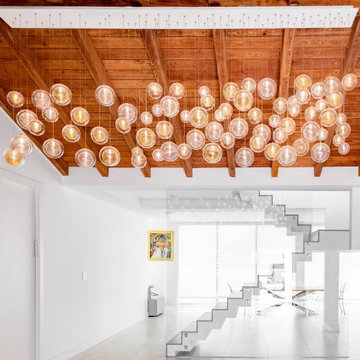
Immagine di una grande porta d'ingresso minimal con pareti bianche, pavimento in marmo, una porta singola, una porta bianca, pavimento bianco e soffitto in legno
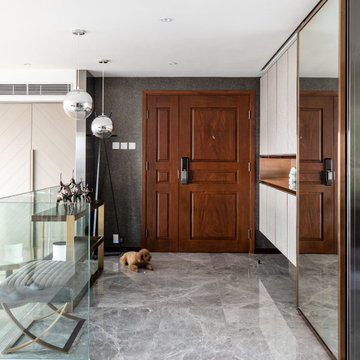
Entrance Space to a luxurious condo in Hong Kong decorated with designer's light, customised console, designer's chair and full height shoe cabinet.
Immagine di un ingresso contemporaneo di medie dimensioni con pareti grigie, pavimento in marmo, una porta a due ante, una porta in legno scuro e pavimento grigio
Immagine di un ingresso contemporaneo di medie dimensioni con pareti grigie, pavimento in marmo, una porta a due ante, una porta in legno scuro e pavimento grigio
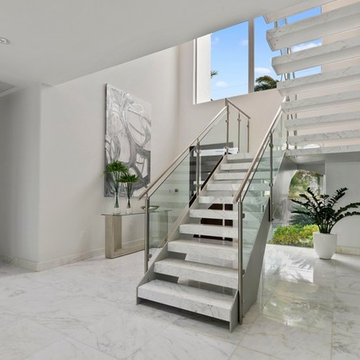
Esempio di un ampio ingresso design con pareti bianche, pavimento in marmo, una porta singola, una porta in legno scuro e pavimento bianco
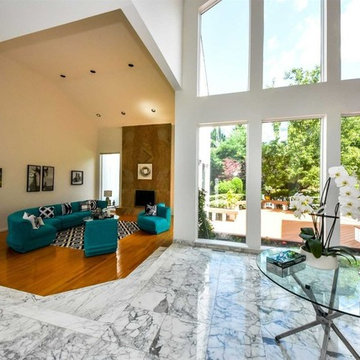
Immagine di un grande ingresso o corridoio design con pareti bianche, pavimento in marmo, una porta a due ante, una porta bianca e pavimento bianco
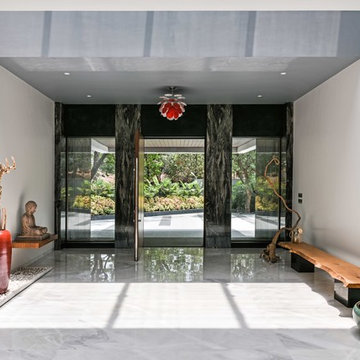
Immagine di un ampio ingresso design con pareti bianche, pavimento in marmo, una porta singola, una porta marrone e pavimento grigio
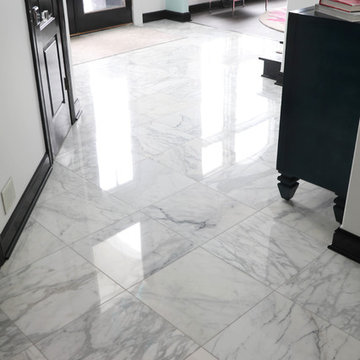
Esempio di un ingresso design di medie dimensioni con pareti bianche, pavimento in marmo, una porta a due ante, una porta nera e pavimento bianco
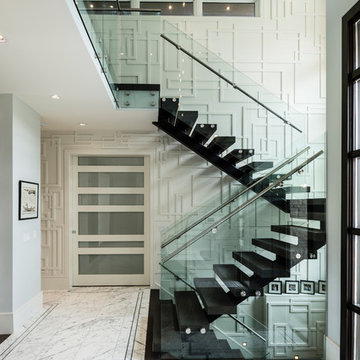
The objective was to create a warm neutral space to later customize to a specific colour palate/preference of the end user for this new construction home being built to sell. A high-end contemporary feel was requested to attract buyers in the area. An impressive kitchen that exuded high class and made an impact on guests as they entered the home, without being overbearing. The space offers an appealing open floorplan conducive to entertaining with indoor-outdoor flow.
Due to the spec nature of this house, the home had to remain appealing to the builder, while keeping a broad audience of potential buyers in mind. The challenge lay in creating a unique look, with visually interesting materials and finishes, while not being so unique that potential owners couldn’t envision making it their own. The focus on key elements elevates the look, while other features blend and offer support to these striking components. As the home was built for sale, profitability was important; materials were sourced at best value, while retaining high-end appeal. Adaptations to the home’s original design plan improve flow and usability within the kitchen-greatroom. The client desired a rich dark finish. The chosen colours tie the kitchen to the rest of the home (creating unity as combination, colours and materials, is repeated throughout).
Photos- Paul Grdina
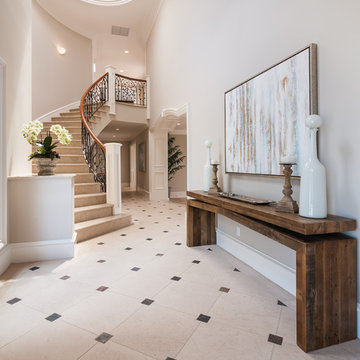
This elegant entry hallway needed a big console table and artwork to set the tone for the rest of the home
Idee per un grande ingresso design con pareti grigie, pavimento in marmo, una porta a due ante, una porta in vetro e pavimento beige
Idee per un grande ingresso design con pareti grigie, pavimento in marmo, una porta a due ante, una porta in vetro e pavimento beige
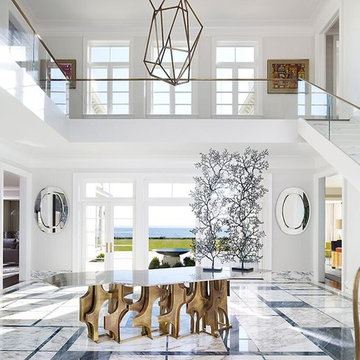
Esempio di un grande ingresso contemporaneo con pareti bianche, pavimento in marmo e pavimento multicolore
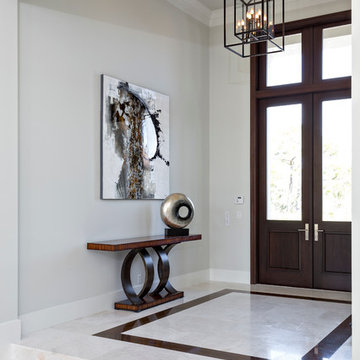
Contemporary Style
Architectural Photography - Ron Rosenzweig
Ispirazione per un grande ingresso minimal con pareti grigie, pavimento in marmo, una porta a due ante e una porta in legno scuro
Ispirazione per un grande ingresso minimal con pareti grigie, pavimento in marmo, una porta a due ante e una porta in legno scuro
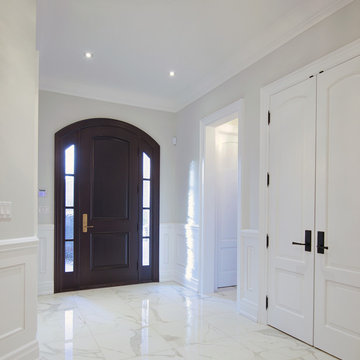
Andrew Snow
Foto di una grande porta d'ingresso minimal con pareti bianche, pavimento in marmo, una porta singola e una porta in legno scuro
Foto di una grande porta d'ingresso minimal con pareti bianche, pavimento in marmo, una porta singola e una porta in legno scuro
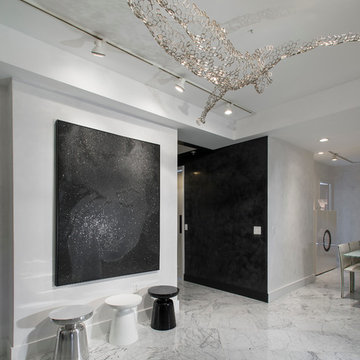
Located in one of the Ritz residential towers in Boston, the project was a complete renovation. The design and scope of work included the entire residence from marble flooring throughout, to movement of walls, new kitchen, bathrooms, all furnishings, lighting, closets, artwork and accessories. Smart home sound and wifi integration throughout including concealed electronic window treatments.
The challenge for the final project design was multifaceted. First and foremost to maintain a light, sheer appearance in the main open areas, while having a considerable amount of seating for living, dining and entertaining purposes. All the while giving an inviting peaceful feel,
and never interfering with the view which was of course the piece de resistance throughout.
Bringing a unique, individual feeling to each of the private rooms to surprise and stimulate the eye while navigating through the residence was also a priority and great pleasure to work on, while incorporating small details within each room to bind the flow from area to area which would not be necessarily obvious to the eye, but palpable in our minds in a very suttle manner. The combination of luxurious textures throughout brought a third dimension into the environments, and one of the many aspects that made the project so exceptionally unique, and a true pleasure to have created. Reach us www.themorsoncollection.com
Photography by Elevin Studio.
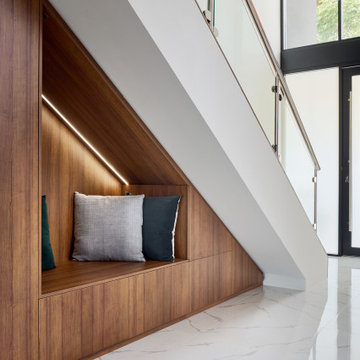
A bold entrance into this home.....
Bespoke custom joinery integrated nicely under the stairs
Foto di un grande ingresso con anticamera design con pareti bianche, pavimento in marmo, una porta a pivot, una porta nera, pavimento bianco, soffitto a volta e pareti in mattoni
Foto di un grande ingresso con anticamera design con pareti bianche, pavimento in marmo, una porta a pivot, una porta nera, pavimento bianco, soffitto a volta e pareti in mattoni
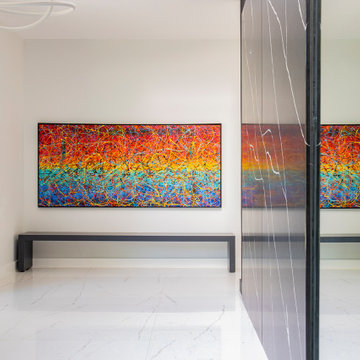
New construction, our interior design firm was hired to assist clients with the interior design as well as to select all the finishes. Clients were fascinated with the final results.
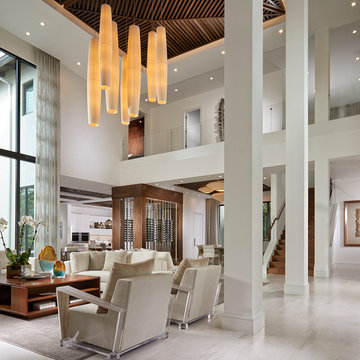
This Boca Raton home offers a warm and tropical twist to contemporary design. The intricate ceiling details, walnut wood finishes, and center pivot revolving front door create a private oasis for home owner and guests to enjoy. With a Florida room that transforms into an outdoor kitchen, a glass-encased wine room, and modern furniture throughout, this home has everything you need.
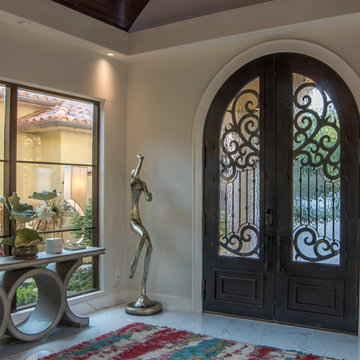
Ann Sherman
Foto di un grande ingresso design con pareti beige, pavimento in marmo, una porta a due ante e una porta in metallo
Foto di un grande ingresso design con pareti beige, pavimento in marmo, una porta a due ante e una porta in metallo
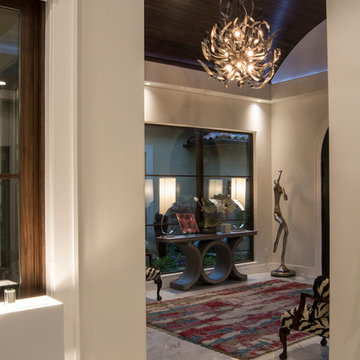
A private foyer flows onto the outdoor spaces, guest suites and the family room.
Ann Sherman
Esempio di un grande ingresso contemporaneo con pareti beige, pavimento in marmo, una porta a due ante e una porta in metallo
Esempio di un grande ingresso contemporaneo con pareti beige, pavimento in marmo, una porta a due ante e una porta in metallo
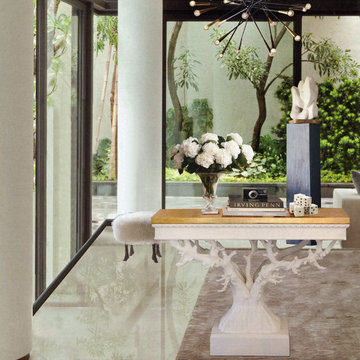
Robert E. Smith
Foto di un ampio ingresso design con pareti bianche, pavimento in marmo, una porta a due ante e una porta in vetro
Foto di un ampio ingresso design con pareti bianche, pavimento in marmo, una porta a due ante e una porta in vetro
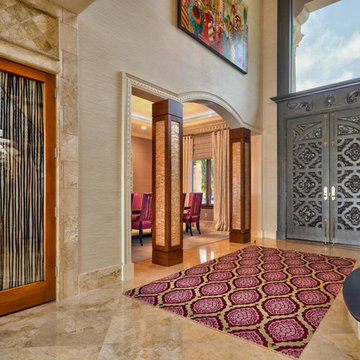
A grand entryway we designed to give a big impression. We had the large double front doors engraved and customized in a matte gray. Marble floors, an intricately detailed area rug, exquisite artwork, and subtle splashes of woods offer a luxurious design while staying contemporary but bold!
Home located in Tampa, Florida. Designed by Florida-based interior design firm Crespo Design Group, who also serves Malibu, Tampa, New York City, the Caribbean, and other areas throughout the United States.
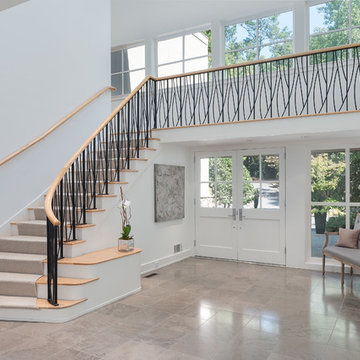
Esempio di un ingresso minimal di medie dimensioni con pareti bianche, pavimento in marmo, una porta a due ante, una porta bianca e pavimento grigio
1.729 Foto di ingressi e corridoi contemporanei con pavimento in marmo
10