1.728 Foto di ingressi e corridoi contemporanei con pavimento in marmo
Ordina per:Popolari oggi
141 - 160 di 1.728 foto
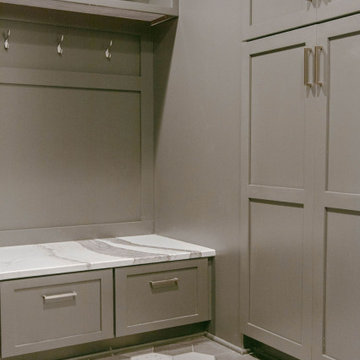
Foto di un ingresso con anticamera contemporaneo di medie dimensioni con pareti grigie, pavimento in marmo e pavimento grigio
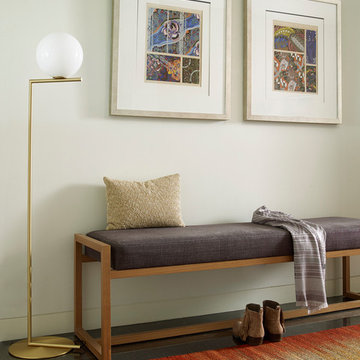
Form followed function in this foyer. Deceptively simple forms all work in concert, and are softened by textures of the bench fabric, rug and art above.
Photo by: Tria Giovan
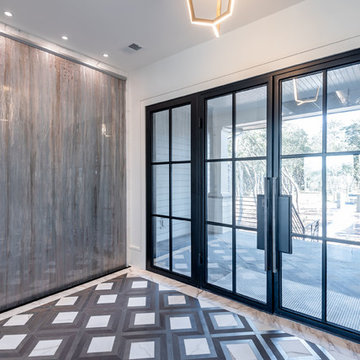
Built by Award Winning, Certified Luxury Custom Home Builder SHELTER Custom-Built Living.
Interior Details and Design- SHELTER Custom-Built Living Build-Design team. .
Architect- DLB Custom Home Design INC..
Interior Decorator- Hollis Erickson Design.
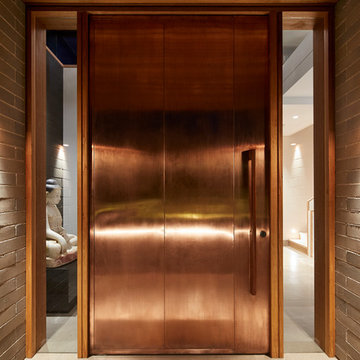
Porebski Architects, Castlecrag House 2.
The beautiful copper front door has been purposefully hidden form the street view to add to the entry experience and create a wow factor.
Photo by Peter Bennetts
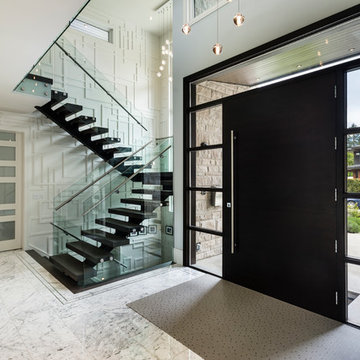
The objective was to create a warm neutral space to later customize to a specific colour palate/preference of the end user for this new construction home being built to sell. A high-end contemporary feel was requested to attract buyers in the area. An impressive kitchen that exuded high class and made an impact on guests as they entered the home, without being overbearing. The space offers an appealing open floorplan conducive to entertaining with indoor-outdoor flow.
Due to the spec nature of this house, the home had to remain appealing to the builder, while keeping a broad audience of potential buyers in mind. The challenge lay in creating a unique look, with visually interesting materials and finishes, while not being so unique that potential owners couldn’t envision making it their own. The focus on key elements elevates the look, while other features blend and offer support to these striking components. As the home was built for sale, profitability was important; materials were sourced at best value, while retaining high-end appeal. Adaptations to the home’s original design plan improve flow and usability within the kitchen-greatroom. The client desired a rich dark finish. The chosen colours tie the kitchen to the rest of the home (creating unity as combination, colours and materials, is repeated throughout).
Photos- Paul Grdina
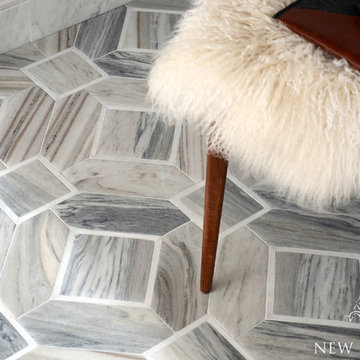
Almeria, a handmade mosaic shown in Venetian honed Horizon Dark and polished Afyon White, is part of the Parterre Collection by Sara Baldwin and Paul Schatz for New Ravenna.

Ispirazione per un corridoio minimal di medie dimensioni con pareti marroni, pavimento in marmo, una porta singola, una porta in legno chiaro e pavimento bianco
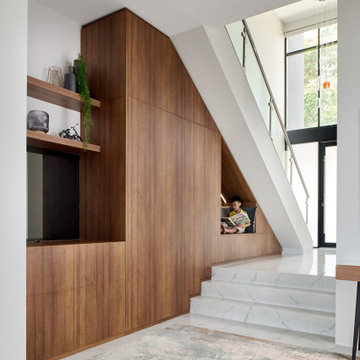
Tailored bespoke furniture beautifully integrated into our clients family home's entrance
Foto di un grande ingresso con anticamera minimal con pareti bianche, pavimento in marmo, una porta a pivot, una porta nera, pavimento bianco, soffitto a volta e pareti in mattoni
Foto di un grande ingresso con anticamera minimal con pareti bianche, pavimento in marmo, una porta a pivot, una porta nera, pavimento bianco, soffitto a volta e pareti in mattoni
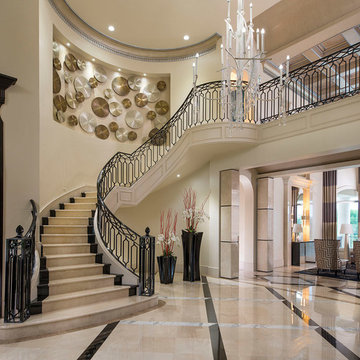
AVID Associates designed this opulent foyer with custom cut, patterned marble floors and includes a marble staircase with a black granite runner detail. The chandelier was custom designed by AVID.
Dan Piassick
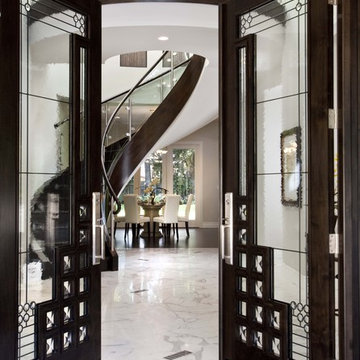
Idee per un ingresso minimal con pareti bianche, una porta a due ante, una porta in vetro e pavimento in marmo
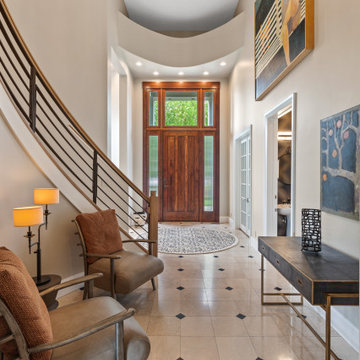
Tore out stairway and reconstructed curved white oak railing with bronze metal horizontals. New glass chandelier and onyx wall sconces at balcony.
Foto di un grande ingresso minimal con pareti grigie, pavimento in marmo, una porta singola, una porta in legno bruno, pavimento beige e soffitto a volta
Foto di un grande ingresso minimal con pareti grigie, pavimento in marmo, una porta singola, una porta in legno bruno, pavimento beige e soffitto a volta
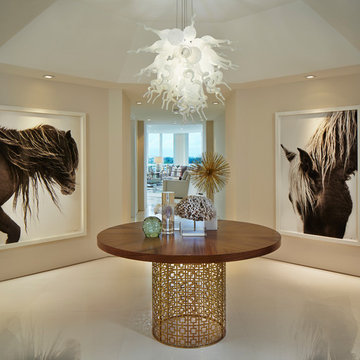
Designed By Jody Smith
Brown's Interior Design
Boca Raton, FL
Ispirazione per un ingresso minimal con pavimento in marmo, pavimento bianco e pareti beige
Ispirazione per un ingresso minimal con pavimento in marmo, pavimento bianco e pareti beige
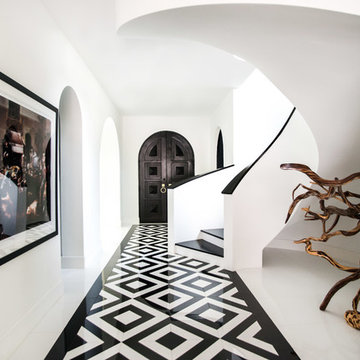
Shana Fontana
Immagine di un grande ingresso o corridoio contemporaneo con pareti bianche, pavimento in marmo e pavimento bianco
Immagine di un grande ingresso o corridoio contemporaneo con pareti bianche, pavimento in marmo e pavimento bianco
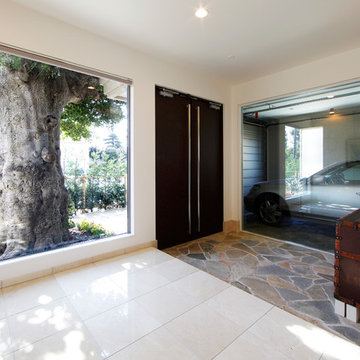
Foto di un grande corridoio design con pareti bianche, pavimento in marmo, una porta a due ante, una porta in legno scuro e pavimento beige
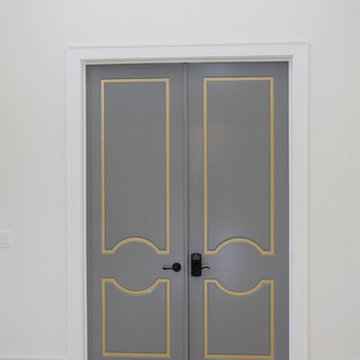
This modern mansion has a grand entrance indeed. To the right is a glorious 3 story stairway with custom iron and glass stair rail. The dining room has dramatic black and gold metallic accents. To the left is a home office, entrance to main level master suite and living area with SW0077 Classic French Gray fireplace wall highlighted with golden glitter hand applied by an artist. Light golden crema marfil stone tile floors, columns and fireplace surround add warmth. The chandelier is surrounded by intricate ceiling details. Just around the corner from the elevator we find the kitchen with large island, eating area and sun room. The SW 7012 Creamy walls and SW 7008 Alabaster trim and ceilings calm the beautiful home.
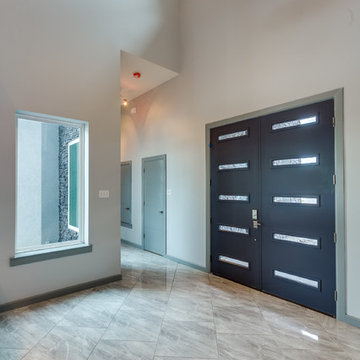
jason page
Immagine di una porta d'ingresso minimal di medie dimensioni con pareti grigie, pavimento in marmo, una porta a due ante e una porta nera
Immagine di una porta d'ingresso minimal di medie dimensioni con pareti grigie, pavimento in marmo, una porta a due ante e una porta nera
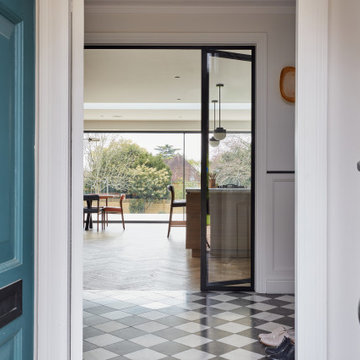
This detached home in West Dulwich was opened up & extended across the back to create a large open plan kitchen diner & seating area for the family to enjoy together. We added marble chequerboard tiles in the entrance and oak herringbone parquet in the main living area
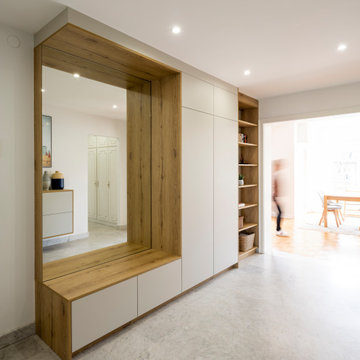
Nous avons réalisé en complément de la cuisine, un meuble d'entrée comprenant une banquette, rangement, dressing et bibliothèque et miroir sur mesure ainsi qu'une bibliothèque côté salon. La particularité de cette bibliothèque a été de condamner et d'occuper un espace ou se trouvait auparavant une porte.
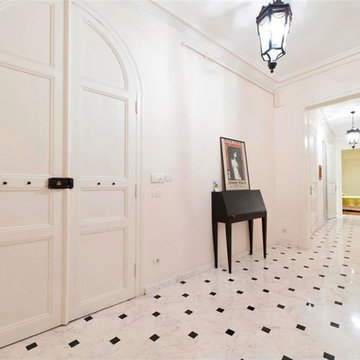
Entrance hall with original double wood door and turkish marble floors.
Ispirazione per un ingresso o corridoio minimal con una porta bianca e pavimento in marmo
Ispirazione per un ingresso o corridoio minimal con una porta bianca e pavimento in marmo
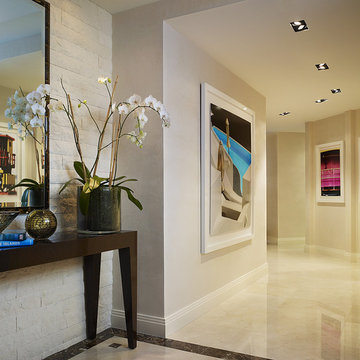
Photos by Brantley Photography
Immagine di un grande ingresso o corridoio minimal con pavimento in marmo, pareti beige e pavimento bianco
Immagine di un grande ingresso o corridoio minimal con pavimento in marmo, pareti beige e pavimento bianco
1.728 Foto di ingressi e corridoi contemporanei con pavimento in marmo
8