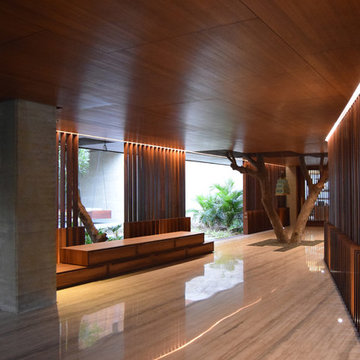1.728 Foto di ingressi e corridoi contemporanei con pavimento in marmo
Filtra anche per:
Budget
Ordina per:Popolari oggi
21 - 40 di 1.728 foto
1 di 3
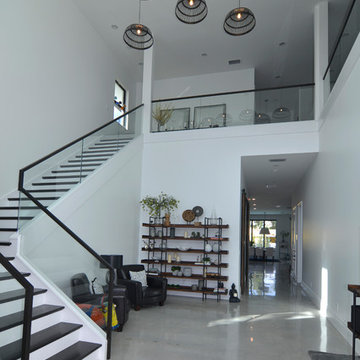
Ispirazione per un ingresso design di medie dimensioni con pareti bianche, pavimento in marmo e pavimento beige
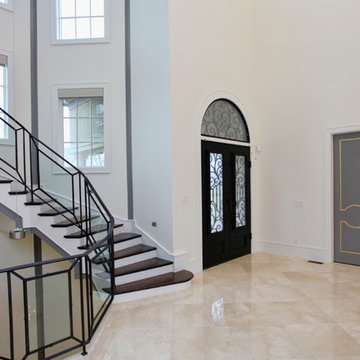
This modern mansion has a grand entrance indeed. To the right is a glorious 3 story stairway with custom iron and glass stair rail. The dining room has dramatic black and gold metallic accents. To the left is a home office, entrance to main level master suite and living area with SW0077 Classic French Gray fireplace wall highlighted with golden glitter hand applied by an artist. Light golden crema marfil stone tile floors, columns and fireplace surround add warmth. The chandelier is surrounded by intricate ceiling details. Just around the corner from the elevator we find the kitchen with large island, eating area and sun room. The SW 7012 Creamy walls and SW 7008 Alabaster trim and ceilings calm the beautiful home.
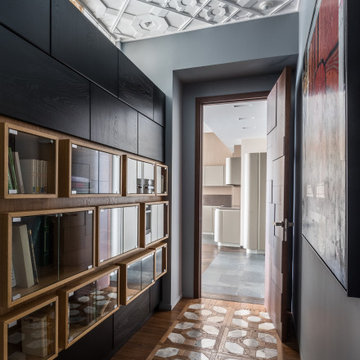
Foto di un ingresso o corridoio design di medie dimensioni con pareti grigie, pavimento in marmo e pavimento grigio
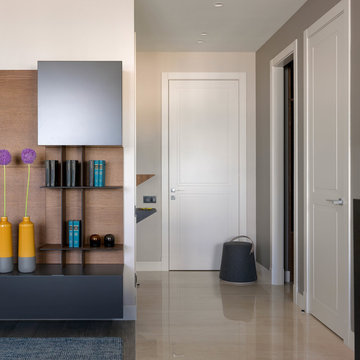
Квартира в жилом комплексе «Рублевские огни» на Западе Москвы была выбрана во многом из-за красивых видов, которые открываются с 22 этажа. Она стала подарком родителей для сына-студента — первым отдельным жильем молодого человека, началом самостоятельной жизни.
Архитектор: Тимур Шарипов
Подбор мебели: Ольга Истомина
Светодизайнер: Сергей Назаров
Фото: Сергей Красюк
Этот проект был опубликован на интернет-портале Интерьер + Дизайн
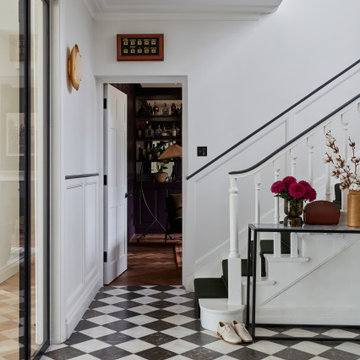
This detached home in West Dulwich was opened up & extended across the back to create a large open plan kitchen diner & seating area for the family to enjoy together. We added marble chequerboard tiles in the entrance and oak herringbone parquet in the main living area
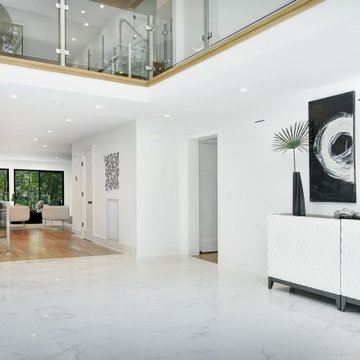
This beautiful, new construction home in Greenwich Connecticut was staged by BA Staging & Interiors to showcase all of its beautiful potential, so it will sell for the highest possible value. The staging was carefully curated to be sleek and modern, but at the same time warm and inviting to attract the right buyer. This staging included a lifestyle merchandizing approach with an obsessive attention to detail and the most forward design elements. Unique, large scale pieces, custom, contemporary artwork and luxurious added touches were used to transform this new construction into a dream home.
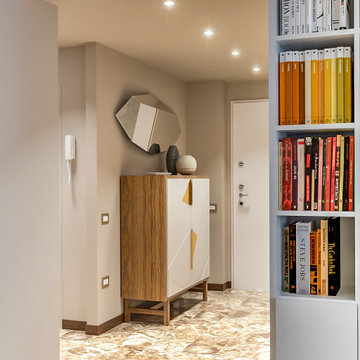
Liadesign
Idee per un piccolo corridoio minimal con pareti beige, pavimento in marmo, una porta singola, una porta bianca e pavimento multicolore
Idee per un piccolo corridoio minimal con pareti beige, pavimento in marmo, una porta singola, una porta bianca e pavimento multicolore
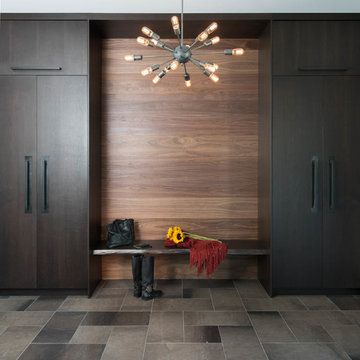
Stephani Buchman
Idee per un grande ingresso contemporaneo con pareti grigie, pavimento in marmo, una porta singola, una porta in legno scuro e armadio
Idee per un grande ingresso contemporaneo con pareti grigie, pavimento in marmo, una porta singola, una porta in legno scuro e armadio
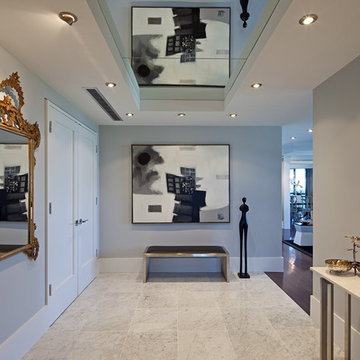
Photography: Peter A. Sellar / www.photoklik.com
Immagine di un corridoio design con pareti grigie e pavimento in marmo
Immagine di un corridoio design con pareti grigie e pavimento in marmo
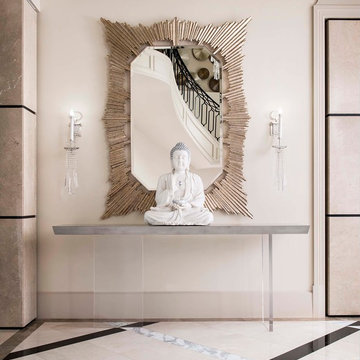
An over-scaled mirror finished in silver leaf are flanked by custom crystal sconces designed by AVID, while a monochromatic Buddha sculpture rests upon a seemingly floating console, created bespoke for the project.
Dan Piassick
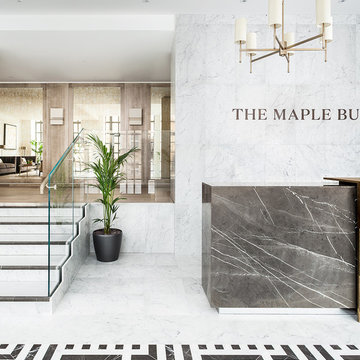
Reception featuring grey marquina and white carrara marble geometric patterned tiles. The bespoke reception desk is clad in grey marquina marble and sold brass central section. The mezzanine level has antique mirror panels. Photographs by David Butler
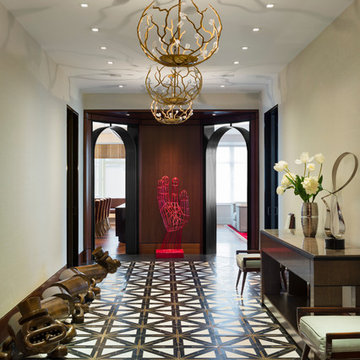
Grand Foyer with custom black and white stone floor with bronze star inlay from Studium. Sensational wood like pendant light fixtures light the space with concealed recessed down lights. Wood paneled walls frame the ends with bronze arched doorways to the living room and dining room. This space gives the apartment a grand feeling and is perfect for hosting large social gatherings.
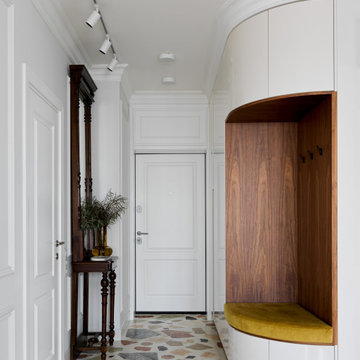
Большое внимание уделяли материалам, заказчикам хотелось, что-то нестандартное. Так на полу в прихожей и в обоих санузлах появилось авторское тераццо. Пол который создавали непосредственно на объекте впечатляет.
Вначале подобрали несколько редких оттенков мрамора, агата и зеленого оникса, каждый фрагмент выложили вручную и залили прямо на месте. Это первое на что обращают внимание все гости, ведь прихожая лицо любого дома, ведь прихожая лицо любого дома.
Стилист: Татьяна Гедике
Фото: Сергей Красюк
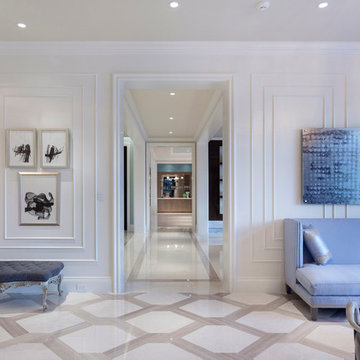
Ed Butera
Idee per un ampio ingresso design con pavimento in marmo e una porta a due ante
Idee per un ampio ingresso design con pavimento in marmo e una porta a due ante
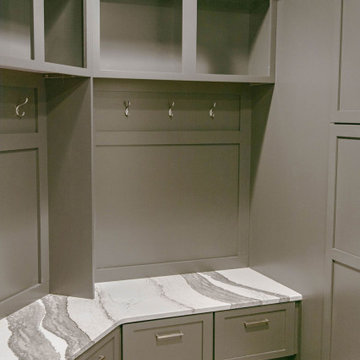
Immagine di un ingresso con anticamera minimal di medie dimensioni con pareti grigie, pavimento in marmo e pavimento grigio
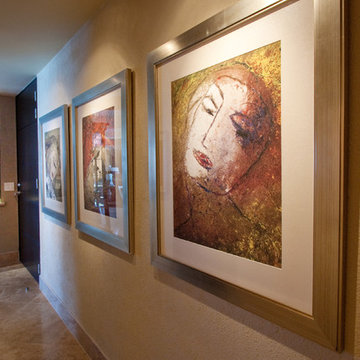
Please visit my website directly by copying and pasting this link directly into your browser: http://www.berensinteriors.com/ to learn more about this project and how we may work together!
The perfect spot to display any important artwork is down a long hallway. Dale Hanson Photography
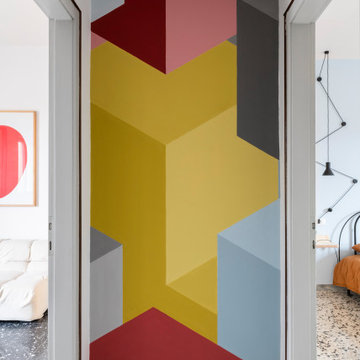
Corridoio distributivo con grafica "cubi scomposti", realizzati con mix di colori, da parte di Eugenio Filippi, in arte MENT.
Esempio di un ingresso o corridoio minimal di medie dimensioni con pareti bianche, pavimento in marmo e pavimento multicolore
Esempio di un ingresso o corridoio minimal di medie dimensioni con pareti bianche, pavimento in marmo e pavimento multicolore
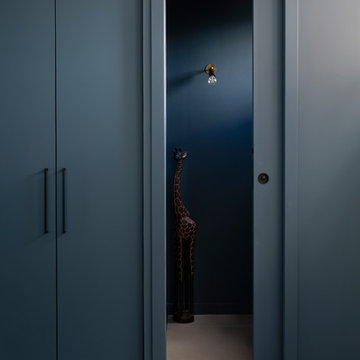
Crédits photo: Alexis Paoli
Esempio di un ingresso o corridoio contemporaneo di medie dimensioni con pareti bianche, pavimento in marmo e pavimento bianco
Esempio di un ingresso o corridoio contemporaneo di medie dimensioni con pareti bianche, pavimento in marmo e pavimento bianco
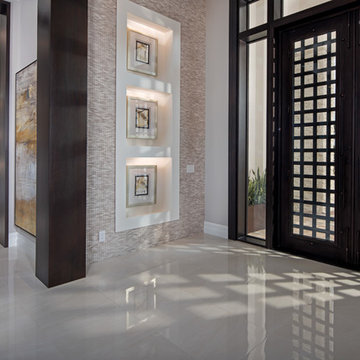
*Photo Credit Eric Cucciaioni Photography 2018*
Ispirazione per una porta d'ingresso contemporanea di medie dimensioni con pareti beige, pavimento in marmo, una porta a due ante, una porta in vetro e pavimento beige
Ispirazione per una porta d'ingresso contemporanea di medie dimensioni con pareti beige, pavimento in marmo, una porta a due ante, una porta in vetro e pavimento beige
1.728 Foto di ingressi e corridoi contemporanei con pavimento in marmo
2
