276 Foto di ingressi e corridoi con una porta singola e soffitto in perlinato
Filtra anche per:
Budget
Ordina per:Popolari oggi
101 - 120 di 276 foto
1 di 3
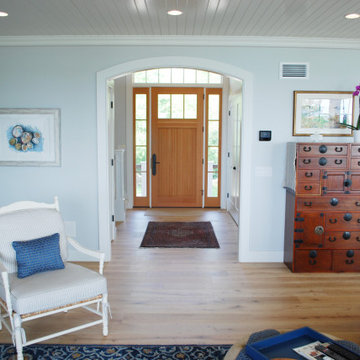
Foto di un grande ingresso costiero con pareti blu, parquet chiaro, una porta singola, una porta in legno bruno e soffitto in perlinato
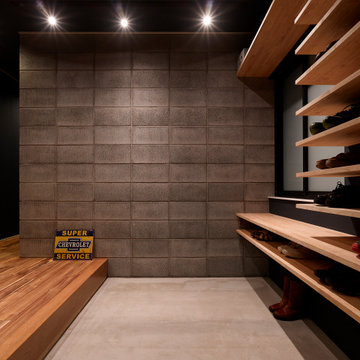
Immagine di un ingresso o corridoio industriale con pareti nere, pavimento in cemento, una porta singola, una porta nera, pavimento grigio e soffitto in perlinato

玄関ポーチにはファサードのスリットからの光が差し込見ます。
Foto di un piccolo ingresso con pareti beige, pavimento in granito, una porta singola, pavimento grigio, soffitto in perlinato e pareti in legno
Foto di un piccolo ingresso con pareti beige, pavimento in granito, una porta singola, pavimento grigio, soffitto in perlinato e pareti in legno
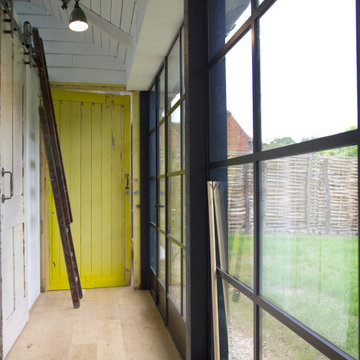
Crittall metal framed windows lead out onto an immature garden space. The main arterial corridor of the barn links the kitchen, bathroom and bedroom with direct garden views.
The bold yellow original timber door is re-appropriated as a large pivot bedroom door.

Photo : Sergio Pirrone
Ispirazione per un corridoio industriale di medie dimensioni con pareti bianche, parquet chiaro, una porta singola, una porta in metallo, soffitto in perlinato e pareti in perlinato
Ispirazione per un corridoio industriale di medie dimensioni con pareti bianche, parquet chiaro, una porta singola, una porta in metallo, soffitto in perlinato e pareti in perlinato
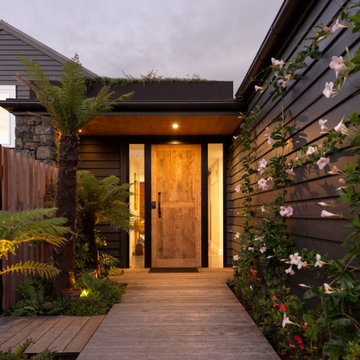
Feature door and planting welcomes visitors to the home, night offers beautifully considered lighting
Idee per una grande porta d'ingresso minimal con pareti nere, parquet chiaro, una porta singola, una porta in legno bruno, pavimento beige, soffitto in perlinato e pareti in legno
Idee per una grande porta d'ingresso minimal con pareti nere, parquet chiaro, una porta singola, una porta in legno bruno, pavimento beige, soffitto in perlinato e pareti in legno

真っ暗だった廊下へは階段を介して光が届きます。
玄関スペースを広げてワークスペースとしました(写真右側)。
玄関収納にはバギー置場を設け、子どもの成長に合わせて変えていきます。
(写真 傍島利浩)
Idee per un piccolo corridoio minimalista con pareti bianche, pavimento in sughero, una porta singola, una porta grigia, pavimento marrone, soffitto in perlinato e pareti in perlinato
Idee per un piccolo corridoio minimalista con pareti bianche, pavimento in sughero, una porta singola, una porta grigia, pavimento marrone, soffitto in perlinato e pareti in perlinato
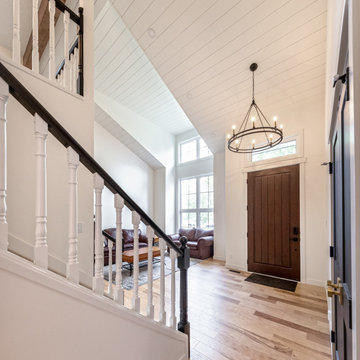
Clients were looking to completely update the main and second levels of their late 80's home to a more modern and open layout with a traditional/craftsman feel. Check out the re-purposed dining room converted to a comfortable seating and bar area as well as the former family room converted to a large and open dining room off the new kitchen. The master suite's floorplan was re-worked to create a large walk-in closet/laundry room combo with a beautiful ensuite bathroom including an extra-large walk-in shower. Also installed were new exterior windows and doors, new interior doors, custom shelving/lockers and updated hardware throughout. Extensive use of wood, tile, custom cabinetry, and various applications of colour created a beautiful, functional, and bright open space for their family.

Esempio di un corridoio moderno con pareti bianche, pavimento con piastrelle in ceramica, una porta singola, una porta in legno bruno, pavimento grigio, soffitto in perlinato e pareti in perlinato
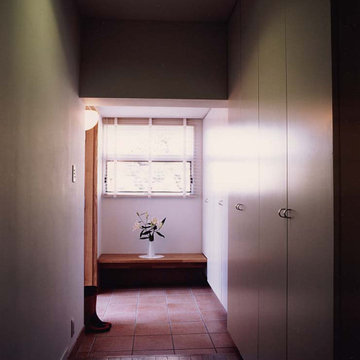
Foto di un corridoio moderno di medie dimensioni con pareti bianche, pavimento in terracotta, una porta singola, una porta in legno bruno, pavimento rosso, soffitto in perlinato e pareti in perlinato
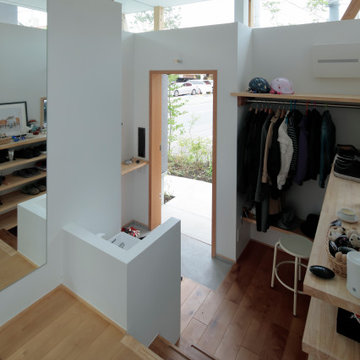
Idee per un corridoio minimalista di medie dimensioni con pareti bianche, pavimento in legno massello medio, una porta singola, una porta in legno scuro, pavimento marrone, soffitto in perlinato e pareti in perlinato
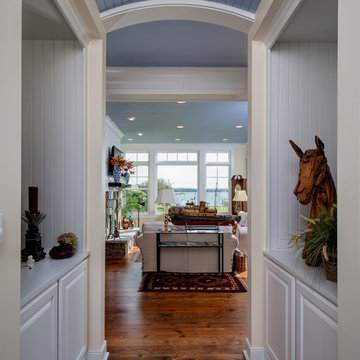
Esempio di un ingresso american style di medie dimensioni con pareti blu, pavimento in legno massello medio, una porta singola, una porta blu, pavimento marrone, soffitto in perlinato e pannellatura
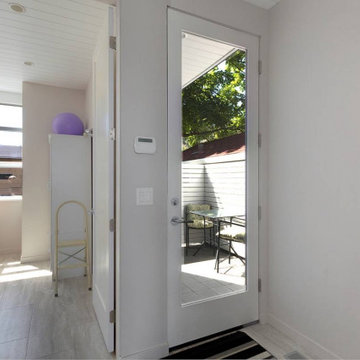
Entry/mudroom with entrance to the kitchen and powder room
Immagine di un piccolo corridoio costiero con pareti bianche, pavimento in vinile, una porta singola, una porta in vetro, pavimento grigio e soffitto in perlinato
Immagine di un piccolo corridoio costiero con pareti bianche, pavimento in vinile, una porta singola, una porta in vetro, pavimento grigio e soffitto in perlinato
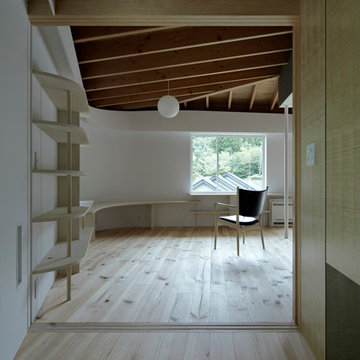
撮影 鳥村鋼一
Ispirazione per una porta d'ingresso moderna con pareti grigie, pavimento in cemento, una porta singola, una porta in legno bruno, pavimento grigio, soffitto in perlinato e pareti in legno
Ispirazione per una porta d'ingresso moderna con pareti grigie, pavimento in cemento, una porta singola, una porta in legno bruno, pavimento grigio, soffitto in perlinato e pareti in legno
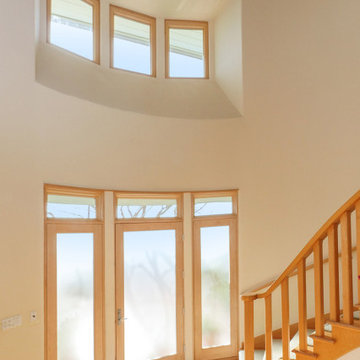
Stunning new wood-interior windows installed in this magnificent entryway filled with light. This dramatic foyer area with tall ceilings and light wood floors looks gorgeous with these new wood windows installed all around the front door. Get started replacing your windows today with Renewal by Andersen of Long Island, serving Queens, Brooklyn, and Nassau and Suffolk Counties.
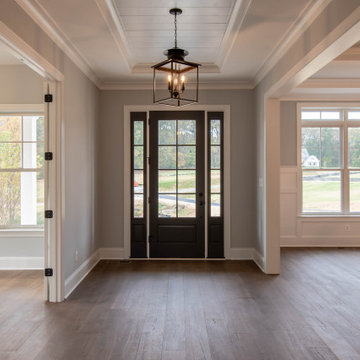
Immagine di un ingresso country con pavimento in legno massello medio, una porta singola, pavimento marrone e soffitto in perlinato
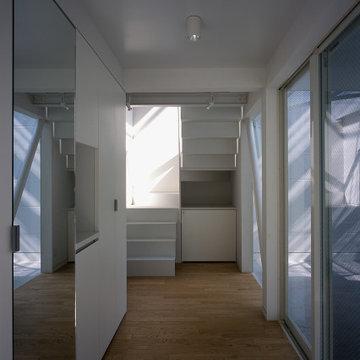
玄関。サッシ越しにガレージが見える
Idee per un corridoio design di medie dimensioni con pareti bianche, pavimento in legno massello medio, una porta singola, una porta bianca, pavimento marrone, soffitto in perlinato e carta da parati
Idee per un corridoio design di medie dimensioni con pareti bianche, pavimento in legno massello medio, una porta singola, una porta bianca, pavimento marrone, soffitto in perlinato e carta da parati

Oakland, CA: Addition and remodel to a rustic ranch home. The existing house had lovely woodwork but was dark and enclosed. The house borders on a regional park and our clients wanted to open up the space to the expansive yard, to allow views, bring in light, and modernize the spaces. New wide exterior accordion doors, with a thin screen that pulls across the opening, connect inside to outside. We retained the existing exposed redwood rafters, and repeated the pattern in the new spaces, while adding lighter materials to brighten the spaces. We positioned exterior doors for views through the whole house. Ceilings were raised and doorways repositioned to make a complicated and closed-in layout simpler and more coherent.
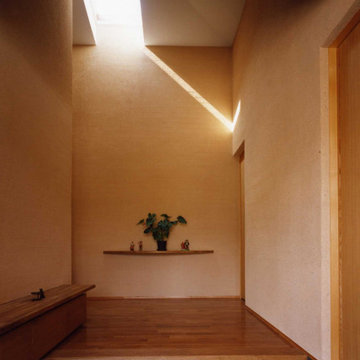
木々に囲まれた傾斜地に突き出たように建っている住まいです。広い敷地の中、敢えて崖側に配し、更にデッキを張り出して積極的に眺望を取り込み、斜面下の桜並木を見下ろす様にリビングスペースを設けています。斜面、レベル差といった敷地の不利な条件に、趣の異なる三つの庭を対峙させる事で、空間に違った個性を持たせ、豊かな居住空間を創る事を目指しました。
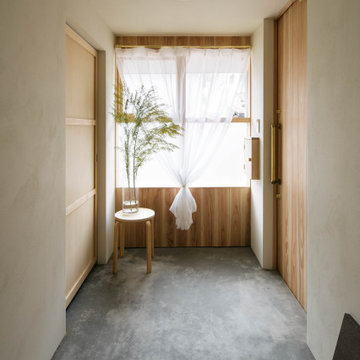
Ispirazione per un corridoio minimalista con pareti beige, pavimento in cemento, pavimento grigio, soffitto in perlinato, boiserie, una porta singola e una porta in legno bruno
276 Foto di ingressi e corridoi con una porta singola e soffitto in perlinato
6