276 Foto di ingressi e corridoi con una porta singola e soffitto in perlinato
Filtra anche per:
Budget
Ordina per:Popolari oggi
161 - 180 di 276 foto
1 di 3
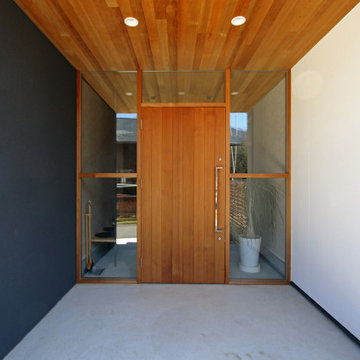
Ispirazione per un ingresso o corridoio moderno con pareti grigie, una porta singola, una porta in legno bruno, soffitto in perlinato e carta da parati
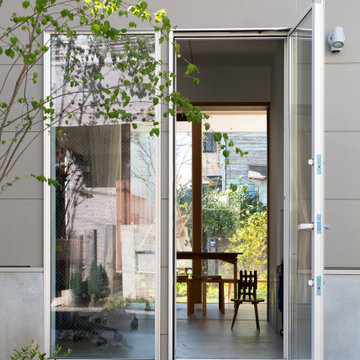
仕事が見える、北側エントランス
仕事場へ直接出入りでき、南側の庭まで視線が抜けます。
子どもたちが仕事に興味を持ってほしいという建て主の思いや、平日の日中に人通りのない路地の安全に貢献できることから、仕事をしている人が路地から見え、子どもたちの居場所とオープンな場所を仕事場としました。
写真:西川公朗
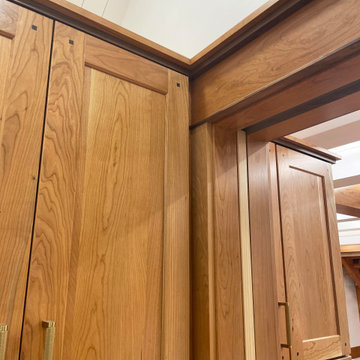
Idee per un ingresso con anticamera stile americano con pareti bianche, pavimento in gres porcellanato, una porta singola, una porta bianca, pavimento grigio, soffitto in perlinato e pareti in perlinato
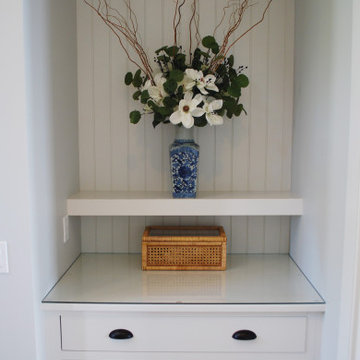
Esempio di un grande ingresso stile marinaro con pareti blu, parquet chiaro, una porta singola, una porta in legno bruno e soffitto in perlinato
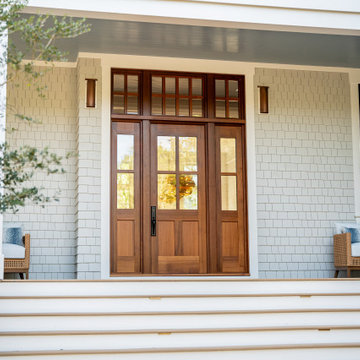
Foto di una porta d'ingresso stile marinaro con una porta singola e soffitto in perlinato
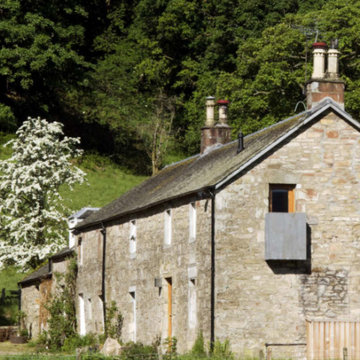
The existing building, prior to construction of the porch.
Immagine di un piccolo ingresso o corridoio design con pareti marroni, una porta singola, una porta in legno bruno, soffitto in perlinato e pareti in legno
Immagine di un piccolo ingresso o corridoio design con pareti marroni, una porta singola, una porta in legno bruno, soffitto in perlinato e pareti in legno
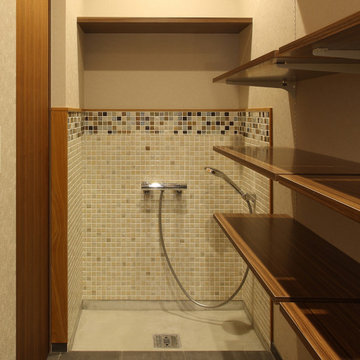
庭住の舎|Studio tanpopo-gumi
撮影|野口 兼史
玄関 通り土間から シューズクロゼットへ入ると手洗いがあります。振り返った側には、ペットの足洗いスペースがあります。
Immagine di un corridoio moderno di medie dimensioni con pareti beige, pavimento con piastrelle in ceramica, una porta singola, una porta in legno scuro, pavimento grigio e soffitto in perlinato
Immagine di un corridoio moderno di medie dimensioni con pareti beige, pavimento con piastrelle in ceramica, una porta singola, una porta in legno scuro, pavimento grigio e soffitto in perlinato
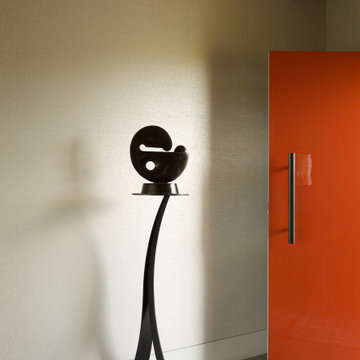
Idee per un grande ingresso contemporaneo con pareti grigie, pavimento in cemento, una porta singola, una porta arancione, pavimento grigio, soffitto in perlinato e carta da parati
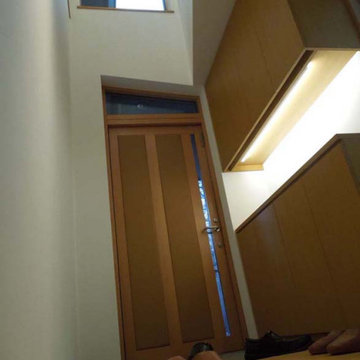
07.Entrance
Esempio di un grande corridoio moderno con pareti marroni, parquet chiaro, una porta singola, una porta in legno bruno, pavimento marrone e soffitto in perlinato
Esempio di un grande corridoio moderno con pareti marroni, parquet chiaro, una porta singola, una porta in legno bruno, pavimento marrone e soffitto in perlinato
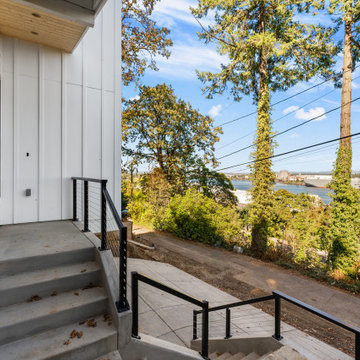
3 Story Hillside Home.
Immagine di una grande porta d'ingresso minimalista con pareti bianche, pavimento in cemento, una porta singola, una porta bianca, pavimento grigio e soffitto in perlinato
Immagine di una grande porta d'ingresso minimalista con pareti bianche, pavimento in cemento, una porta singola, una porta bianca, pavimento grigio e soffitto in perlinato

The brief for this grand old Taringa residence was to blur the line between old and new. We renovated the 1910 Queenslander, restoring the enclosed front sleep-out to the original balcony and designing a new split staircase as a nod to tradition, while retaining functionality to access the tiered front yard. We added a rear extension consisting of a new master bedroom suite, larger kitchen, and family room leading to a deck that overlooks a leafy surround. A new laundry and utility rooms were added providing an abundance of purposeful storage including a laundry chute connecting them.
Selection of materials, finishes and fixtures were thoughtfully considered so as to honour the history while providing modern functionality. Colour was integral to the design giving a contemporary twist on traditional colours.
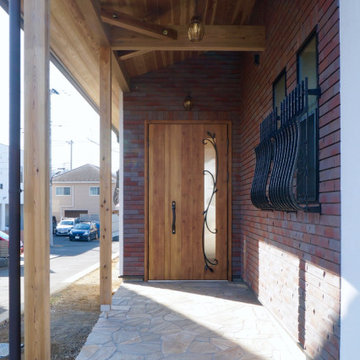
Immagine di una porta d'ingresso minimalista con pareti marroni, pavimento in marmo, una porta singola, una porta in legno bruno, soffitto in perlinato e pareti in mattoni
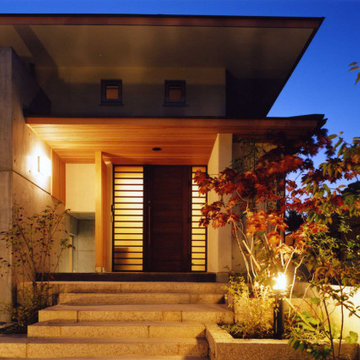
木々に囲まれた傾斜地に突き出たように建っている住まいです。広い敷地の中、敢えて崖側に配し、更にデッキを張り出して積極的に眺望を取り込み、斜面下の桜並木を見下ろす様にリビングスペースを設けています。斜面、レベル差といった敷地の不利な条件に、趣の異なる三つの庭を対峙させる事で、空間に違った個性を持たせ、豊かな居住空間を創る事を目指しました。
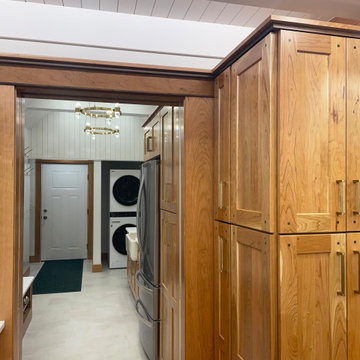
Ispirazione per un ingresso con anticamera stile americano con pareti bianche, pavimento in gres porcellanato, una porta singola, una porta bianca, pavimento grigio, soffitto in perlinato e pareti in perlinato
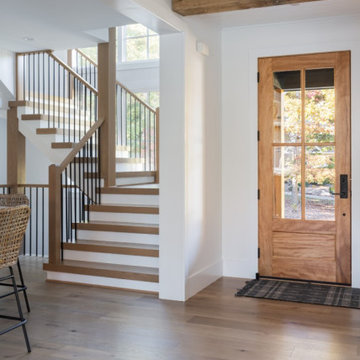
Ispirazione per una piccola porta d'ingresso tradizionale con pareti bianche, parquet chiaro, una porta singola, una porta in legno chiaro, pavimento beige e soffitto in perlinato
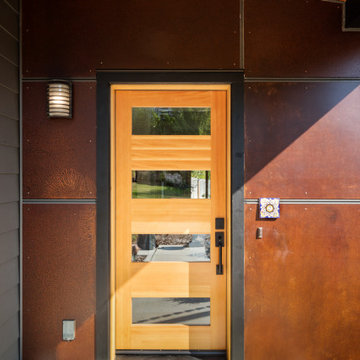
Rich and Janet approached us looking to downsize their home and move to Corvallis to live closer to family. They were drawn to our passion for passive solar and energy-efficient building, as they shared this same passion. They were fortunate to purchase a 1050 sf house with three bedrooms and 1 bathroom right next door to their daughter and her family. While the original 55-year-old residence was characterized by an outdated floor plan, low ceilings, limited daylight, and a barely insulated outdated envelope, the existing foundations and floor framing system were in good condition. Consequently, the owners, working in tandem with us and their architect, decided to preserve and integrate these components into a fully transformed modern new house that embodies the perfect symbiosis of energy efficiency, functionality, comfort and beauty. With the expert participation of our designer Sarah, homeowners Rich and Janet selected the interior finishes of the home, blending lush materials, textures, and colors together to create a stunning home next door to their daughter’s family. The successful completion of this wonderful project resulted in a vibrant blended-family compound where the two families and three generations can now mingle and share the joy of life with each other.
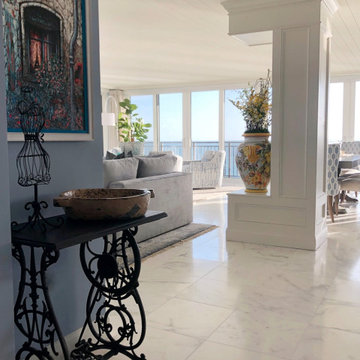
Foto di un piccolo corridoio costiero con pareti blu, pavimento in gres porcellanato, una porta singola, una porta bianca, pavimento bianco e soffitto in perlinato
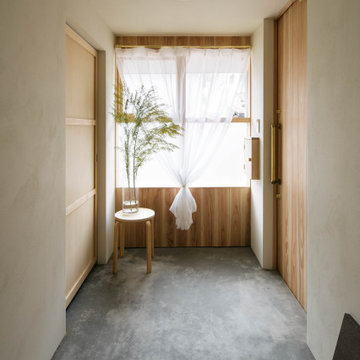
Ispirazione per un corridoio minimalista con pareti beige, pavimento in cemento, pavimento grigio, soffitto in perlinato, boiserie, una porta singola e una porta in legno bruno
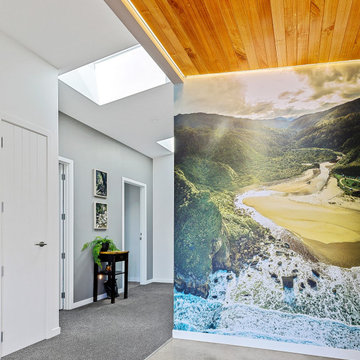
Interior design elements add personality and style. The
entryway features a locally-grown-eucalyptus ceiling and an enormous vinyl mural of the Heaphy Track.
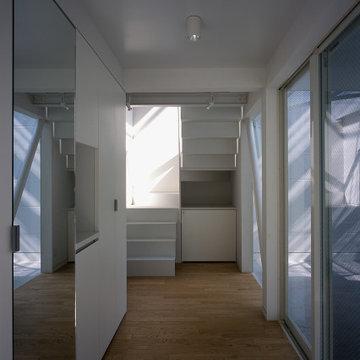
玄関。サッシ越しにガレージが見える
Idee per un corridoio design di medie dimensioni con pareti bianche, pavimento in legno massello medio, una porta singola, una porta bianca, pavimento marrone, soffitto in perlinato e carta da parati
Idee per un corridoio design di medie dimensioni con pareti bianche, pavimento in legno massello medio, una porta singola, una porta bianca, pavimento marrone, soffitto in perlinato e carta da parati
276 Foto di ingressi e corridoi con una porta singola e soffitto in perlinato
9