276 Foto di ingressi e corridoi con una porta singola e soffitto in perlinato
Filtra anche per:
Budget
Ordina per:Popolari oggi
41 - 60 di 276 foto
1 di 3
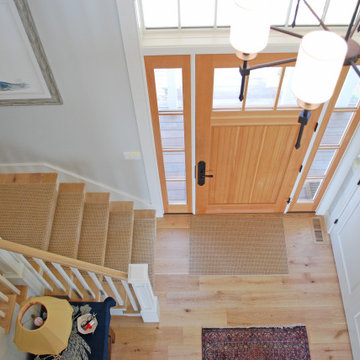
Ispirazione per un grande ingresso costiero con pareti blu, parquet chiaro, una porta singola, una porta in legno bruno e soffitto in perlinato

Immagine di un ingresso o corridoio stile marinaro con pareti bianche, parquet scuro, una porta singola, una porta in vetro, pavimento marrone, soffitto in perlinato, soffitto a volta e pannellatura

Ispirazione per un grande corridoio costiero con pareti gialle, pavimento in legno massello medio, una porta singola, una porta blu, pavimento marrone, soffitto in perlinato e pannellatura

玄関に隣接した小上がりは客間としても使えるようにしています。
Esempio di un corridoio scandinavo di medie dimensioni con pareti bianche, pavimento in cemento, una porta singola, una porta marrone, pavimento grigio, soffitto in perlinato e pareti in perlinato
Esempio di un corridoio scandinavo di medie dimensioni con pareti bianche, pavimento in cemento, una porta singola, una porta marrone, pavimento grigio, soffitto in perlinato e pareti in perlinato

Rich and Janet approached us looking to downsize their home and move to Corvallis to live closer to family. They were drawn to our passion for passive solar and energy-efficient building, as they shared this same passion. They were fortunate to purchase a 1050 sf house with three bedrooms and 1 bathroom right next door to their daughter and her family. While the original 55-year-old residence was characterized by an outdated floor plan, low ceilings, limited daylight, and a barely insulated outdated envelope, the existing foundations and floor framing system were in good condition. Consequently, the owners, working in tandem with us and their architect, decided to preserve and integrate these components into a fully transformed modern new house that embodies the perfect symbiosis of energy efficiency, functionality, comfort and beauty. With the expert participation of our designer Sarah, homeowners Rich and Janet selected the interior finishes of the home, blending lush materials, textures, and colors together to create a stunning home next door to their daughter’s family. The successful completion of this wonderful project resulted in a vibrant blended-family compound where the two families and three generations can now mingle and share the joy of life with each other.

Прихожая в загородном доме с жилой мансардой. Из нее лестница ведет в жилые помещения на мансардном этаже. А так же можно попасть в гараж и гостевой санузел.
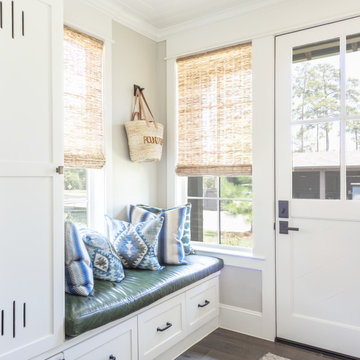
Bathed in natural light streaming through the windows, this entryway has a refreshing sense of brightness. Functional cabinetry provides plenty of storage space, making it easy to get out the door quickly! The leather bench seat adorned with Southwestern pillows adds a touch of character and warmth to the space.
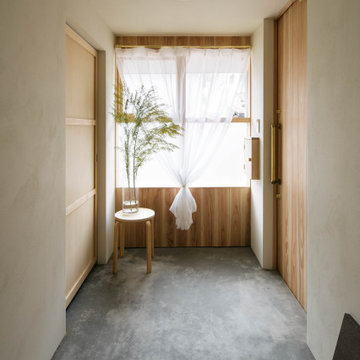
Ispirazione per un corridoio minimalista con pareti beige, pavimento in cemento, pavimento grigio, soffitto in perlinato, boiserie, una porta singola e una porta in legno bruno

Прихожая в загородном доме в стиле кантри. Шкаф с зеркалами, Mister Doors, пуфик, Restoration Hardware. Кафель, Vives. Светильники шары. Входная дверь.
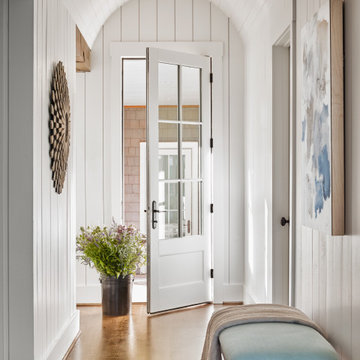
Immagine di un corridoio chic con pareti bianche, pavimento in legno massello medio, una porta singola, una porta bianca, pavimento marrone, soffitto in perlinato, soffitto a volta e pareti in perlinato
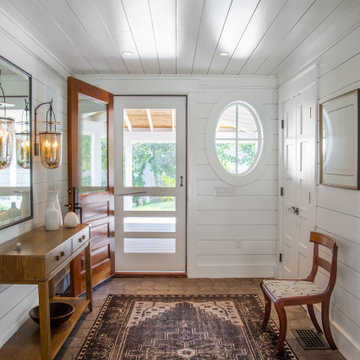
Idee per un ingresso costiero con pareti bianche, una porta singola, una porta in legno bruno, pavimento marrone, soffitto in perlinato e pareti in perlinato

Idee per un grande ingresso design con pareti grigie, pavimento in cemento, una porta singola, una porta in legno bruno, pavimento grigio e soffitto in perlinato
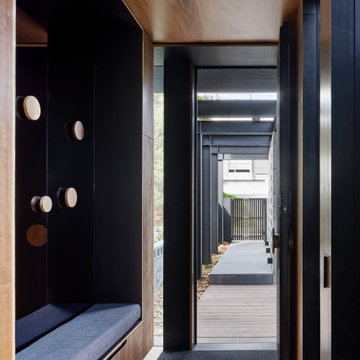
Foto di una porta d'ingresso minimalista di medie dimensioni con pareti marroni, pavimento in legno massello medio, una porta singola, una porta in legno bruno, pavimento marrone, soffitto in perlinato e pannellatura
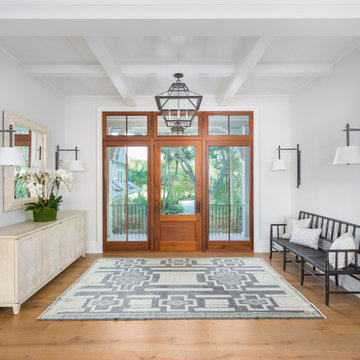
Foto di un ingresso o corridoio stile marinaro con pareti bianche, pavimento in legno massello medio, una porta singola, una porta in vetro, pavimento marrone, soffitto a cassettoni e soffitto in perlinato
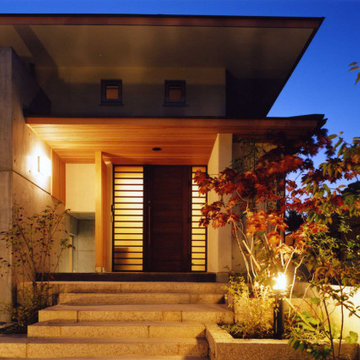
木々に囲まれた傾斜地に突き出たように建っている住まいです。広い敷地の中、敢えて崖側に配し、更にデッキを張り出して積極的に眺望を取り込み、斜面下の桜並木を見下ろす様にリビングスペースを設けています。斜面、レベル差といった敷地の不利な条件に、趣の異なる三つの庭を対峙させる事で、空間に違った個性を持たせ、豊かな居住空間を創る事を目指しました。
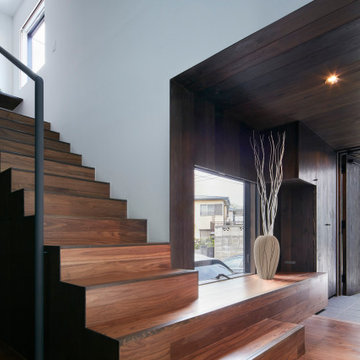
(C) Forward Stroke Inc.
Foto di una piccola porta d'ingresso moderna con pareti marroni, pavimento in compensato, una porta singola, una porta in legno scuro, pavimento marrone, soffitto in perlinato, pareti in perlinato e armadio
Foto di una piccola porta d'ingresso moderna con pareti marroni, pavimento in compensato, una porta singola, una porta in legno scuro, pavimento marrone, soffitto in perlinato, pareti in perlinato e armadio
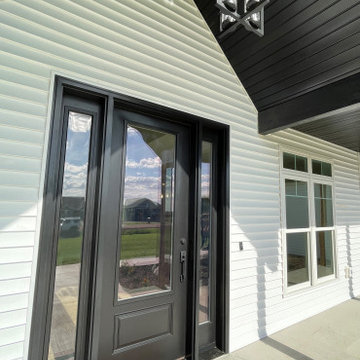
A beautiful black 8-foot entryway with full lite sidelites and Clear Glass to allow natural light into the foyer.
Idee per una grande porta d'ingresso country con pareti bianche, una porta singola, una porta nera e soffitto in perlinato
Idee per una grande porta d'ingresso country con pareti bianche, una porta singola, una porta nera e soffitto in perlinato

This beautiful front entry features a natural wood front door with side lights and contemporary lighting fixtures. The light grey basalt stone pillars flank the front flamed black tusk 12" X 18" basalt tiles on the stairs and porch floor.
Picture by: Martin Knowles
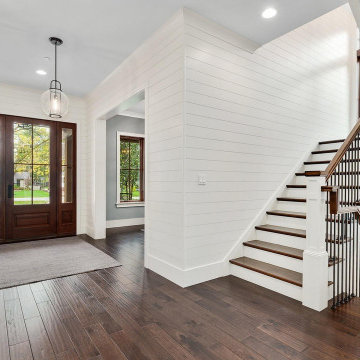
Front Foyer and Entry Staircase
Ispirazione per un ampio ingresso country con pareti bianche, pavimento in legno massello medio, una porta singola, una porta in legno bruno, pavimento marrone, soffitto in perlinato e pareti in perlinato
Ispirazione per un ampio ingresso country con pareti bianche, pavimento in legno massello medio, una porta singola, una porta in legno bruno, pavimento marrone, soffitto in perlinato e pareti in perlinato
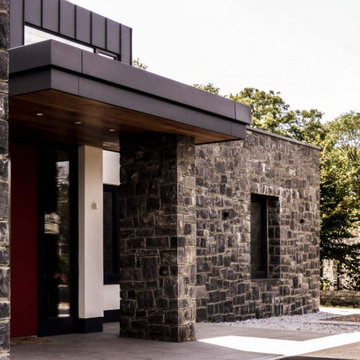
Modern porch with canopy overhang
Immagine di una grande porta d'ingresso minimalista con pareti bianche, una porta singola, una porta rossa e soffitto in perlinato
Immagine di una grande porta d'ingresso minimalista con pareti bianche, una porta singola, una porta rossa e soffitto in perlinato
276 Foto di ingressi e corridoi con una porta singola e soffitto in perlinato
3