911 Foto di ingressi e corridoi con una porta nera
Filtra anche per:
Budget
Ordina per:Popolari oggi
141 - 160 di 911 foto
1 di 3
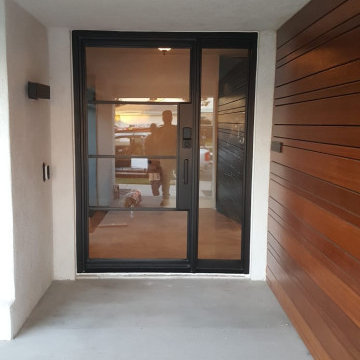
Custom-made steel window door with 3 mullions and a sidelight. This door features flat traditional mullions and security laminated glass, which has better soundproof and is harder to go thru if gets broken.
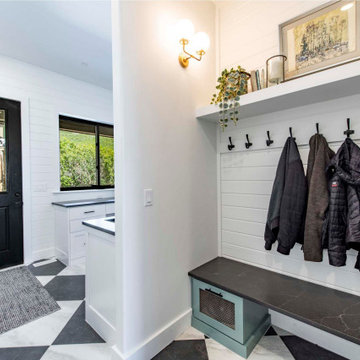
Fabulous mudroom with marble bench, checkered tile and fun pop of color
Immagine di un grande ingresso con anticamera con pareti bianche, pavimento con piastrelle in ceramica, una porta singola, una porta nera, pavimento multicolore e pareti in perlinato
Immagine di un grande ingresso con anticamera con pareti bianche, pavimento con piastrelle in ceramica, una porta singola, una porta nera, pavimento multicolore e pareti in perlinato

The Williamsburg fixture was originally produced from a colonial design. We often use this fixture in both primary and secondary areas. The Williamsburg naturally complements the French Quarter lantern and is often paired with this fixture. The bracket mount Williamsburg is available in natural gas, liquid propane, and electric. *10" & 12" are not available in gas.
Standard Lantern Sizes
Height Width Depth
10.0" 7.25" 6.0"
12.0" 8.75" 7.5"
14.0" 10.25" 9.0"
15.0" 7.25" 6.0"
16.0" 10.25" 9.0"
18.0" 8.75" 7.5"
22.0" 10.25" 9.0"

This entryway has exposed wood ceilings and a beautiful wooden chest. The wood elements of the design are contrasted with a bright blue area rug and colorful draperies. A large, Urchin chandelier hangs overhead.

Entry way featuring Natural Stone Walls, Chandelier, and exposed beams.
Foto di un ampio ingresso vittoriano con pareti beige, una porta a due ante, una porta nera, pavimento marrone, soffitto a volta e carta da parati
Foto di un ampio ingresso vittoriano con pareti beige, una porta a due ante, una porta nera, pavimento marrone, soffitto a volta e carta da parati
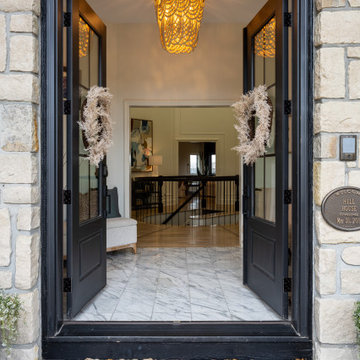
Esempio di una porta d'ingresso tradizionale di medie dimensioni con pareti bianche, pavimento in marmo, una porta a due ante, una porta nera, pavimento multicolore, soffitto a volta e boiserie
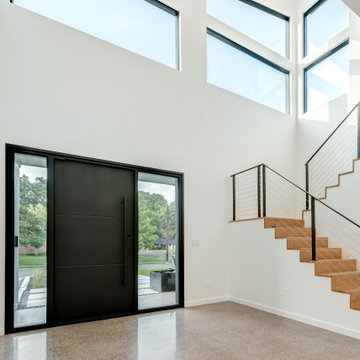
Immagine di una porta d'ingresso moderna con pareti grigie, pavimento in cemento, una porta a pivot, una porta nera, pavimento grigio e pareti in mattoni
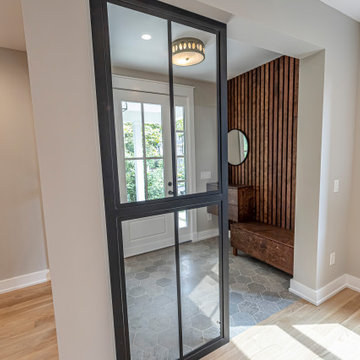
This beautiful foyer features built-ins from our fabrication shop as well as industrial metal glass partitions based on a beautiful hexagon tile floor
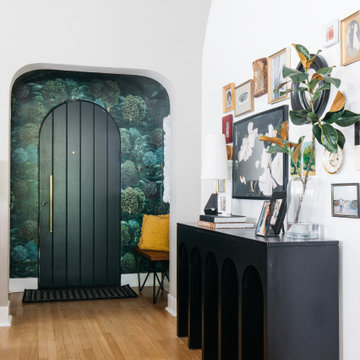
Idee per un ingresso minimalista di medie dimensioni con pareti bianche, pavimento in legno massello medio, una porta nera, pavimento marrone, soffitto a volta e carta da parati

The formal proportions, material consistency, and painstaking craftsmanship in Five Shadows were all deliberately considered to enhance privacy, serenity, and a profound connection to the outdoors.
Architecture by CLB – Jackson, Wyoming – Bozeman, Montana.
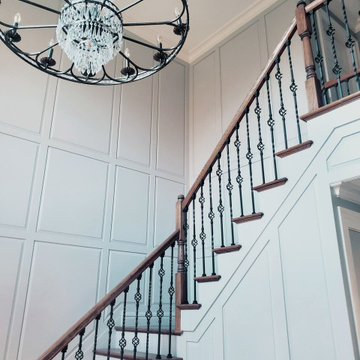
The client wanted a very traditional and dressy entryway. He wanted to resembled a medieval castle a bit. So this is the outcome.
Idee per un grande ingresso chic con pareti grigie, pavimento in gres porcellanato, una porta singola, una porta nera, pavimento nero e pannellatura
Idee per un grande ingresso chic con pareti grigie, pavimento in gres porcellanato, una porta singola, una porta nera, pavimento nero e pannellatura

To change the persona of the condominium and evoke the spirit of a New England cottage, Pineapple House designers use millwork detail on its walls and ceilings. This photo shows the lanai, were a shelf for display is inset in a jog in the wall. The custom window seat is wider than usual, so it can also serve as a daybed.
Aubry Reel Photography
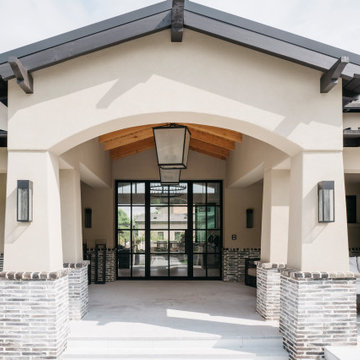
Immagine di una grande porta d'ingresso classica con pareti grigie, pavimento in mattoni, una porta a pivot, una porta nera e pavimento grigio
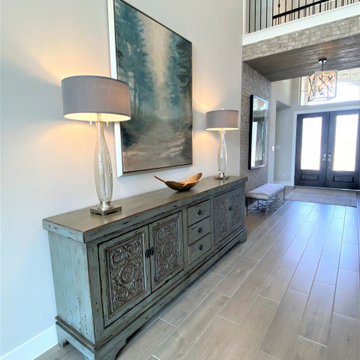
Foto di un grande ingresso tradizionale con pareti grigie, pavimento in gres porcellanato, una porta a due ante, una porta nera, soffitto in legno e pareti in mattoni
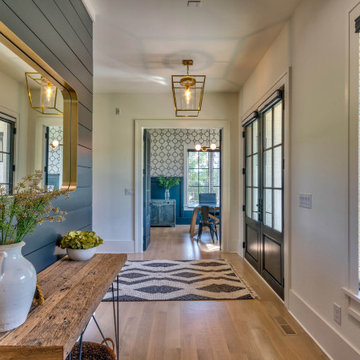
Immagine di un grande ingresso country con pareti bianche, parquet chiaro, una porta a due ante, una porta nera, pavimento bianco e boiserie

Ingresso signorile con soffitti alti decorati da profilo nero su fondo ocra rosato. Il pavimento in esagonette di cotto risaliva all'inizio del secolo scorso, come il palazzo degli anni '20 del 900. ricreare una decorazione raffinata ma che non stonasse è stata la priorità in questo progetto. Le porte erano in noce marrone e le abbiamo dipinte di nero opaco. il risultato finale è un ambiente ricercato e di carattere che si sposa perfettamente con le personalità marcate dei due colti Committenti.
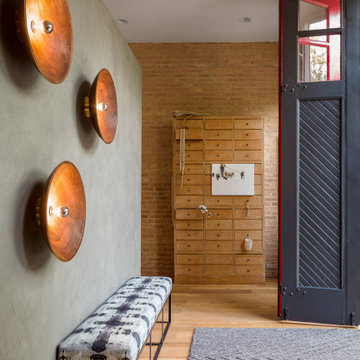
Old Firehouse for an urban family.
Idee per un ingresso classico con pareti grigie, pavimento in legno massello medio, una porta scorrevole, una porta nera, pavimento marrone e pareti in mattoni
Idee per un ingresso classico con pareti grigie, pavimento in legno massello medio, una porta scorrevole, una porta nera, pavimento marrone e pareti in mattoni
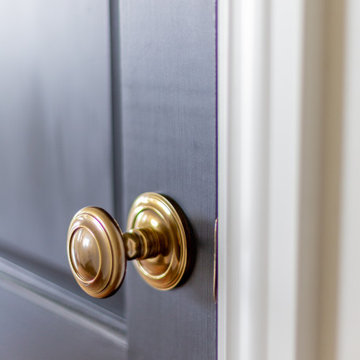
Idee per un piccolo ingresso classico con pareti bianche, parquet scuro, una porta singola, una porta nera, pavimento marrone e carta da parati
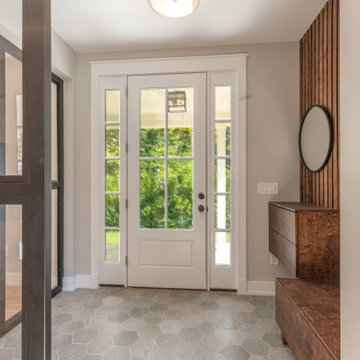
This beautiful foyer features built-ins from our fabrication shop as well as industrial metal glass partitions based on a beautiful hexagon tile floor
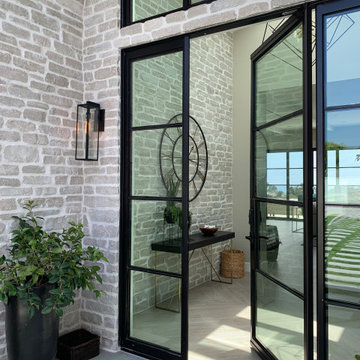
A beautiful Design-Build project in Corona Del Mar, CA. This open concept, contemporary coastal home has it all. The front entry boost a custom-made metal door that welcomes the outdoors.
911 Foto di ingressi e corridoi con una porta nera
8