911 Foto di ingressi e corridoi con una porta nera
Filtra anche per:
Budget
Ordina per:Popolari oggi
61 - 80 di 911 foto
1 di 3
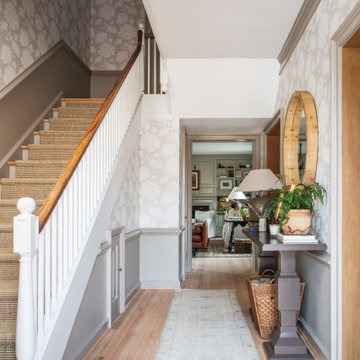
Ispirazione per un ingresso classico di medie dimensioni con pareti beige, parquet chiaro, una porta olandese, una porta nera, pavimento beige e carta da parati
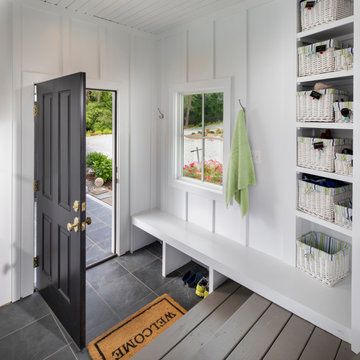
Great Falls Remodel
Immagine di un piccolo ingresso con anticamera contemporaneo con pareti bianche, pavimento in ardesia, una porta singola, una porta nera, pavimento grigio e pareti in perlinato
Immagine di un piccolo ingresso con anticamera contemporaneo con pareti bianche, pavimento in ardesia, una porta singola, una porta nera, pavimento grigio e pareti in perlinato
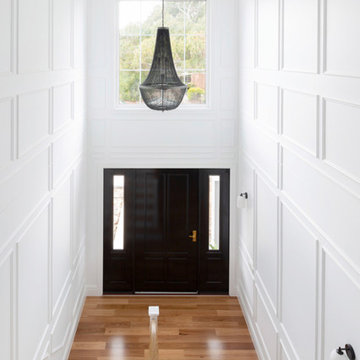
For this knock-down rebuild family home, the interior design aesthetic was Hampton’s style in the city. The brief for this home was traditional with a touch of modern. Effortlessly elegant and very detailed with a warm and welcoming vibe. Built by R.E.P Building. Photography by Hcreations.

Idee per una grande porta d'ingresso country con pareti bianche, una porta a due ante, una porta nera, soffitto in perlinato e pareti in perlinato
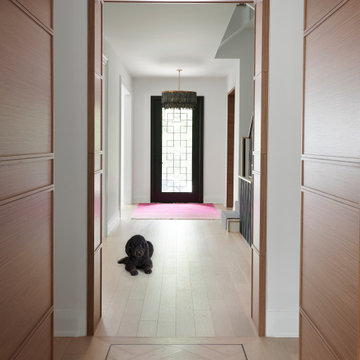
Ispirazione per un corridoio design di medie dimensioni con pareti bianche, parquet chiaro, una porta singola, una porta nera e pannellatura

Esempio di un grande ingresso con anticamera tradizionale con pareti blu, pavimento in ardesia, una porta singola, una porta nera, pavimento nero e pareti in perlinato
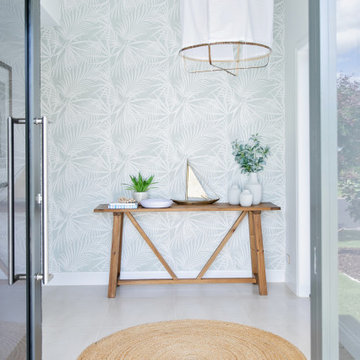
Ispirazione per un grande ingresso costiero con pareti grigie, pavimento in gres porcellanato, una porta singola, una porta nera, pavimento grigio e carta da parati

From foundation pour to welcome home pours, we loved every step of this residential design. This home takes the term “bringing the outdoors in” to a whole new level! The patio retreats, firepit, and poolside lounge areas allow generous entertaining space for a variety of activities.
Coming inside, no outdoor view is obstructed and a color palette of golds, blues, and neutrals brings it all inside. From the dramatic vaulted ceiling to wainscoting accents, no detail was missed.
The master suite is exquisite, exuding nothing short of luxury from every angle. We even brought luxury and functionality to the laundry room featuring a barn door entry, island for convenient folding, tiled walls for wet/dry hanging, and custom corner workspace – all anchored with fabulous hexagon tile.
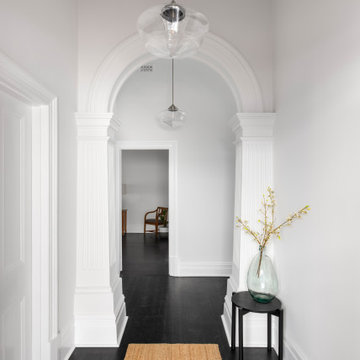
A grand entry to the character of the home with Victorian archways and high skirting boards. Premium dark stained floors and white walls.
Immagine di un ingresso vittoriano di medie dimensioni con pareti bianche, pavimento in legno verniciato, una porta singola, una porta nera, pavimento nero e pareti in mattoni
Immagine di un ingresso vittoriano di medie dimensioni con pareti bianche, pavimento in legno verniciato, una porta singola, una porta nera, pavimento nero e pareti in mattoni
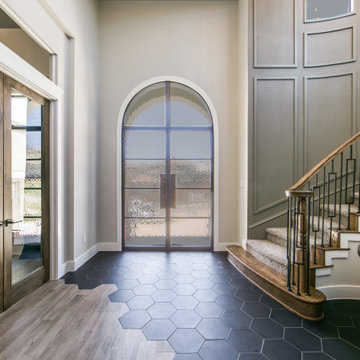
Foto di un ingresso tradizionale con pareti grigie, pavimento in gres porcellanato, una porta a due ante, una porta nera e pannellatura
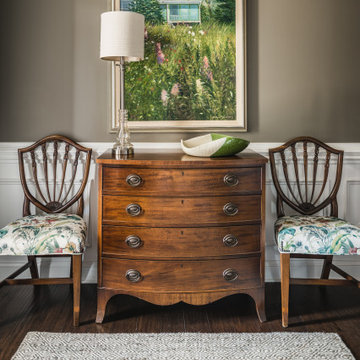
The antique chairs in the front entry hall were reupholstered with a fun, bright fabric that pulled color inspiration from the original painting above the antique chest. Pieces collected by the home owner with special sentimental value were updated and refreshed. The natural fiber rug provides a touch of rustic charm and texture to the more formal pieces.

Beautiful custom home by DC Fine Homes in Eugene, OR. Avant Garde Wood Floors is proud to partner with DC Fine Homes to supply specialty wide plank floors. This home features the 9-1/2" wide European Oak planks, aged to perfection using reactive stain technologies that naturally age the tannin in the wood, coloring it from within. Matte sheen finish provides a casual yet elegant luxury that is durable and comfortable.
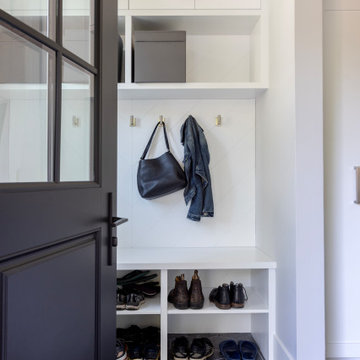
Esempio di un ingresso con anticamera chic di medie dimensioni con pareti grigie, pavimento in gres porcellanato, una porta singola, una porta nera, pavimento nero e pannellatura
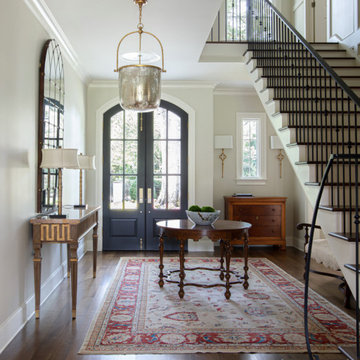
Esempio di un ingresso classico di medie dimensioni con pareti nere, pavimento in compensato, una porta a due ante, una porta nera, pavimento marrone e pannellatura
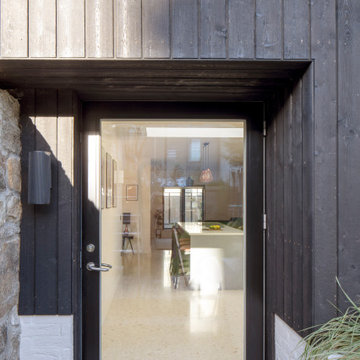
Idee per un ingresso con vestibolo minimal di medie dimensioni con pareti bianche, pavimento alla veneziana, una porta singola, una porta nera, pavimento bianco, soffitto a cassettoni e pareti in perlinato
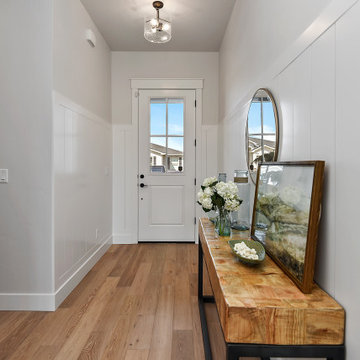
Warm tones of white oak engineered hardwood balances the brings balance to the white vertical shiplap. Adding vertical shiplap at plate rail height leans toward cottage aesthetics.
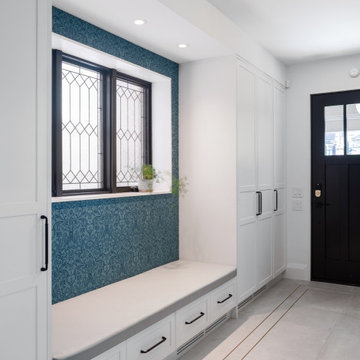
Immagine di un grande ingresso tradizionale con pareti bianche, pavimento in gres porcellanato, una porta singola, una porta nera, pavimento grigio e carta da parati
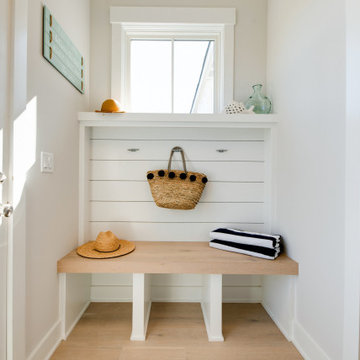
Ispirazione per un ingresso con anticamera stile marino di medie dimensioni con pareti grigie, parquet chiaro, una porta singola, una porta nera, pavimento grigio e pareti in perlinato
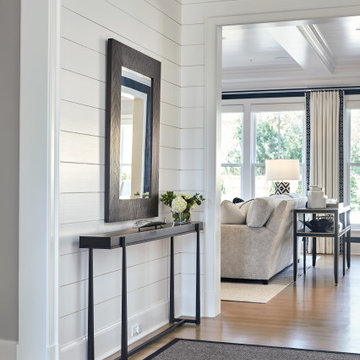
Esempio di un corridoio country di medie dimensioni con pareti bianche, parquet chiaro, una porta singola, una porta nera, pavimento beige e pareti in perlinato
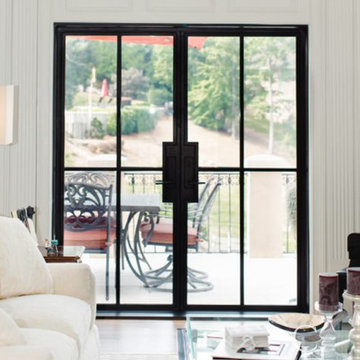
These custom double iron doors are exquisite to look at—whether you're in the indoor seating area or outdoor patio. Complete with large insulated glass windows and minimalist hardware, these modern doors create a seamless transition from each space.
911 Foto di ingressi e corridoi con una porta nera
4