916 Foto di ingressi e corridoi con una porta nera
Filtra anche per:
Budget
Ordina per:Popolari oggi
181 - 200 di 916 foto
1 di 3
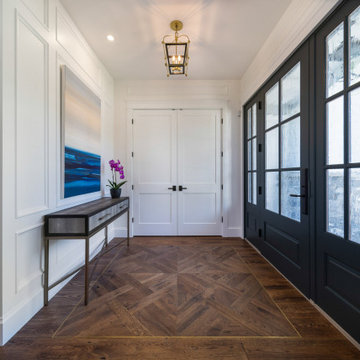
With two teen daughters, a one bathroom house isn’t going to cut it. In order to keep the peace, our clients tore down an existing house in Richmond, BC to build a dream home suitable for a growing family. The plan. To keep the business on the main floor, complete with gym and media room, and have the bedrooms on the upper floor to retreat to for moments of tranquility. Designed in an Arts and Crafts manner, the home’s facade and interior impeccably flow together. Most of the rooms have craftsman style custom millwork designed for continuity. The highlight of the main floor is the dining room with a ridge skylight where ship-lap and exposed beams are used as finishing touches. Large windows were installed throughout to maximize light and two covered outdoor patios built for extra square footage. The kitchen overlooks the great room and comes with a separate wok kitchen. You can never have too many kitchens! The upper floor was designed with a Jack and Jill bathroom for the girls and a fourth bedroom with en-suite for one of them to move to when the need presents itself. Mom and dad thought things through and kept their master bedroom and en-suite on the opposite side of the floor. With such a well thought out floor plan, this home is sure to please for years to come.
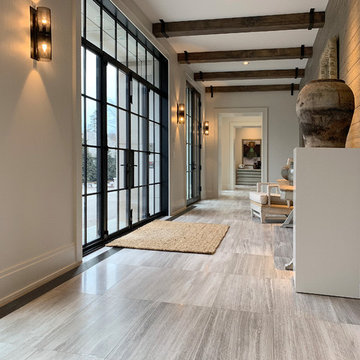
Always at the forefront of style, this Chicago Gold Coast home is no exception. Crisp lines accentuate the bold use of light and dark hues. The white cerused grey toned wood floor fortifies the contemporary impression. Floor: 7” wide-plank Vintage French Oak | Rustic Character | DutchHaus® Collection smooth surface | nano-beveled edge | color Rock | Matte Hardwax Oil. For more information please email us at: sales@signaturehardwoods.com
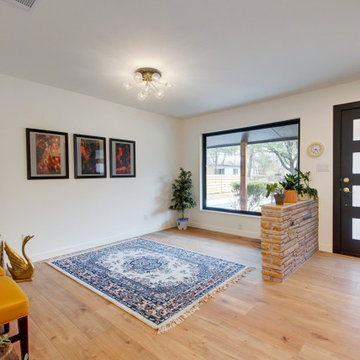
This mid-century modern home features a foyer with an original stone pony wall
Esempio di un ingresso moderno di medie dimensioni con pareti bianche, pavimento in laminato, una porta singola, una porta nera, pavimento beige e pareti in mattoni
Esempio di un ingresso moderno di medie dimensioni con pareti bianche, pavimento in laminato, una porta singola, una porta nera, pavimento beige e pareti in mattoni
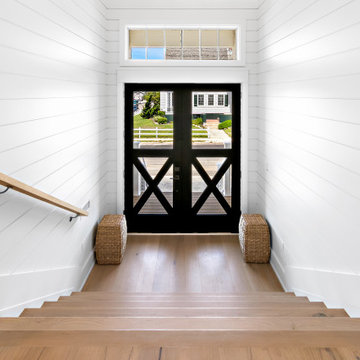
Idee per un ingresso costiero con pareti bianche, una porta a due ante, una porta nera e pareti in perlinato

Immagine di una porta d'ingresso contemporanea di medie dimensioni con pareti bianche, pavimento in cemento, una porta singola, una porta nera, pavimento grigio, soffitto a volta e pareti in legno
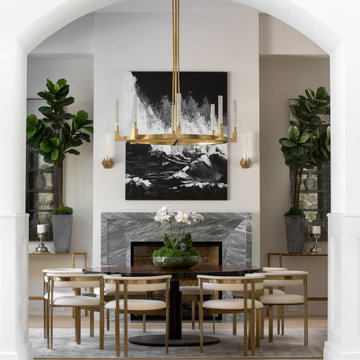
Ispirazione per un ampio corridoio tradizionale con pareti bianche, parquet chiaro, una porta singola, una porta nera, pavimento beige e pannellatura
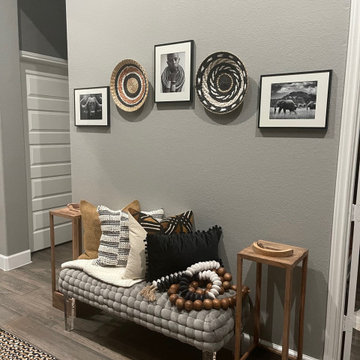
Foyer seating area to admire focal point, custom panel accent wall
Foto di un piccolo ingresso con pareti grigie, pavimento con piastrelle in ceramica, una porta singola, una porta nera, pavimento multicolore, soffitto ribassato e pannellatura
Foto di un piccolo ingresso con pareti grigie, pavimento con piastrelle in ceramica, una porta singola, una porta nera, pavimento multicolore, soffitto ribassato e pannellatura

With the historical front door based relatively close to a main road a new safer side entrance was desired that was separate from back entrance. This traditional Victorian Cottage with new extension using Millboard Envello Shadow Line Cladding in Burnt Oak, replicating an authentic timber look whilst using a composite board for longevity and ease of maintenance. Security for dogs was essential so a small picket was used to dress and secure the front space which was to be kept as small as possible. This was then dressed with a simple hedge which needs to get established and various potted evergreen plants. The porch simply provided a base for a few geranium pots for splash of colour. Driveway was cobbled to flow with the age of property.

A modern farmhouse fit for a young family looking to find respite from city life. What they found was a 7,000 sq ft open floorplan home with views from every room onto vineyards and pristine pool, a stone’s throw away from the famed restaurants and wineries of quaint Yountville in Napa Valley.
We updated the spaces to make the furniture more family-friendly and guest-friendly with materials and furnishing current, timeless, durable yet classic.
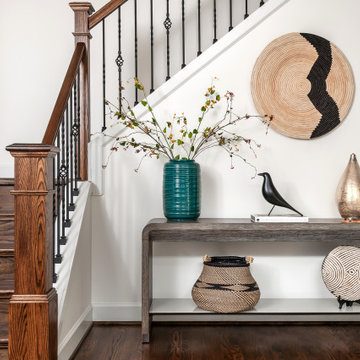
We used global design elements to decorate the space.
Foto di un ingresso minimal di medie dimensioni con pareti con effetto metallico, parquet scuro, una porta a pivot, una porta nera, pavimento marrone e carta da parati
Foto di un ingresso minimal di medie dimensioni con pareti con effetto metallico, parquet scuro, una porta a pivot, una porta nera, pavimento marrone e carta da parati
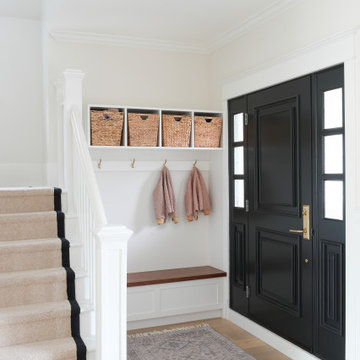
Idee per un ingresso o corridoio chic di medie dimensioni con pareti bianche, parquet chiaro, una porta singola, una porta nera, soffitto a cassettoni e boiserie
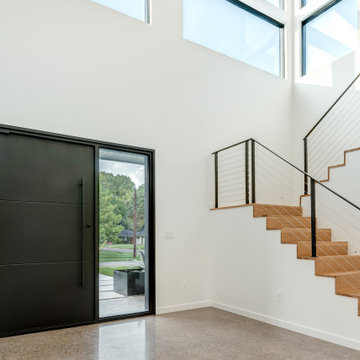
Idee per una porta d'ingresso moderna con pareti grigie, pavimento in cemento, una porta a pivot, una porta nera, pavimento grigio e pareti in mattoni
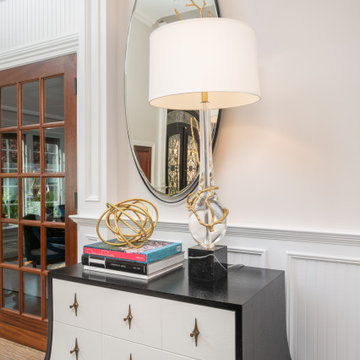
Stepping into this classic glamour dramatic foyer is a fabulous way to feel welcome at home. The color palette is timeless with a bold splash of green which adds drama to the space. Luxurious fabrics, chic furnishings and gorgeous accessories set the tone for this high end makeover which did not involve any structural renovations.

Esempio di un piccolo ingresso con anticamera country con pareti grigie, parquet chiaro, una porta singola, una porta nera, pavimento grigio e pareti in perlinato

modern front 5-panel glass door entry custom wall wood design treatment entry closet tile floor daylight windows 5-bulb modern chandelier
Idee per una porta d'ingresso minimalista con pareti grigie, pavimento con piastrelle in ceramica, una porta nera, pavimento marrone, soffitto a cassettoni e pareti in legno
Idee per una porta d'ingresso minimalista con pareti grigie, pavimento con piastrelle in ceramica, una porta nera, pavimento marrone, soffitto a cassettoni e pareti in legno
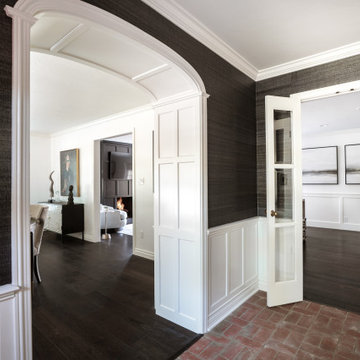
Phillip Jeffries grass cloth papers the walls of the entry. Original brick floors look beautiful with the ebony wood floors adjoining. A paneled arched entry to the dining room hints of formality.
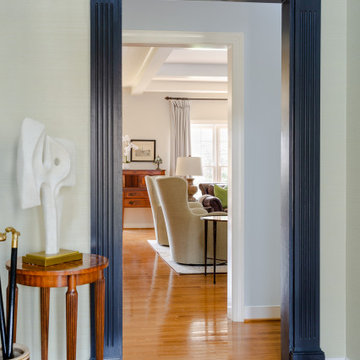
Esempio di un ingresso classico con pareti verdi, pavimento in legno massello medio, una porta singola, una porta nera, pavimento marrone e carta da parati
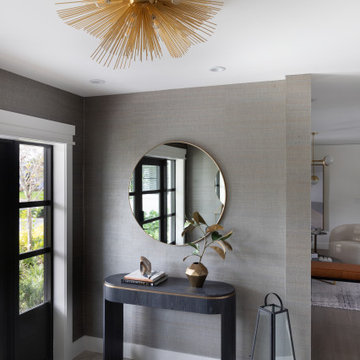
Large open contemporary foyer
Foto di un ingresso design di medie dimensioni con pareti grigie, pavimento in marmo, una porta a due ante, una porta nera, pavimento grigio e carta da parati
Foto di un ingresso design di medie dimensioni con pareti grigie, pavimento in marmo, una porta a due ante, una porta nera, pavimento grigio e carta da parati
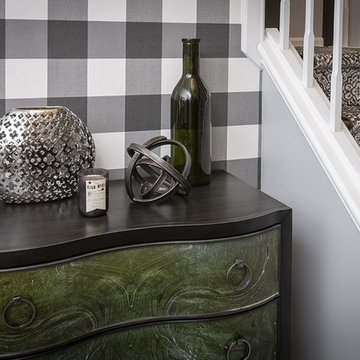
Entry with a touch of green and wallpaper!
Esempio di un ingresso chic di medie dimensioni con pareti grigie, pavimento con piastrelle in ceramica, una porta singola, una porta nera, pavimento grigio e carta da parati
Esempio di un ingresso chic di medie dimensioni con pareti grigie, pavimento con piastrelle in ceramica, una porta singola, una porta nera, pavimento grigio e carta da parati
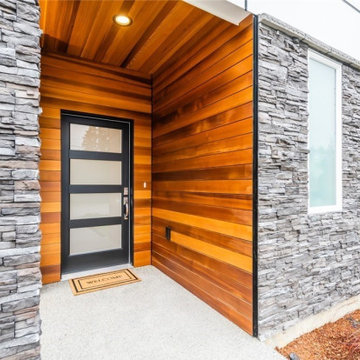
Beautiful front entry. View plan THD-8743: https://www.thehousedesigners.com/plan/polishchuk-residence-8743/
916 Foto di ingressi e corridoi con una porta nera
10