30.992 Foto di ingressi e corridoi con una porta nera e una porta bianca
Filtra anche per:
Budget
Ordina per:Popolari oggi
101 - 120 di 30.992 foto
1 di 3
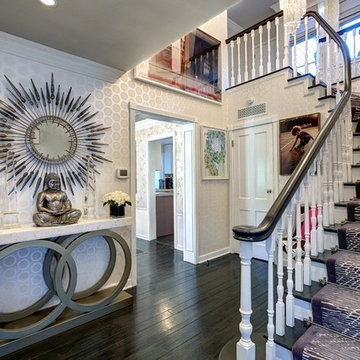
Ispirazione per un ingresso contemporaneo con pareti multicolore, pavimento in legno verniciato, una porta singola e una porta bianca

This stately Georgian home in West Newton Hill, Massachusetts was originally built in 1917 for John W. Weeks, a Boston financier who went on to become a U.S. Senator and U.S. Secretary of War. The home’s original architectural details include an elaborate 15-inch deep dentil soffit at the eaves, decorative leaded glass windows, custom marble windowsills, and a beautiful Monson slate roof. Although the owners loved the character of the original home, its formal layout did not suit the family’s lifestyle. The owners charged Meyer & Meyer with complete renovation of the home’s interior, including the design of two sympathetic additions. The first includes an office on the first floor with master bath above. The second and larger addition houses a family room, playroom, mudroom, and a three-car garage off of a new side entry.
Front exterior by Sam Gray. All others by Richard Mandelkorn.
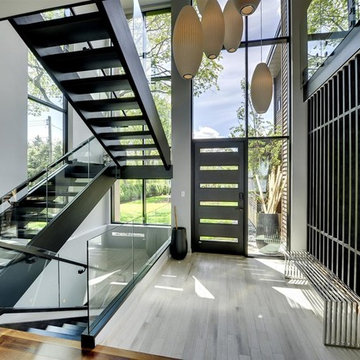
Foto di un ingresso minimal con una porta singola, una porta nera e pavimento grigio
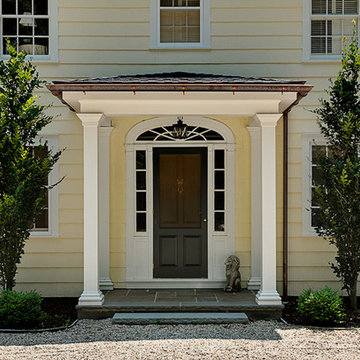
Rob Karosis, Photographer
Ispirazione per un ingresso o corridoio tradizionale con una porta singola e una porta nera
Ispirazione per un ingresso o corridoio tradizionale con una porta singola e una porta nera
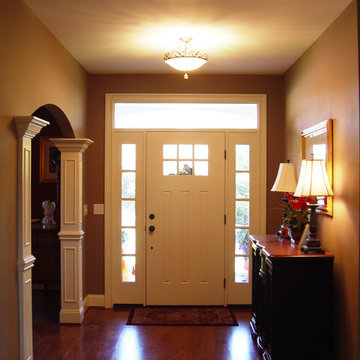
Foyer in a new custom home in Wethersfield, CT designed by Jennifer Morgenthau Architect, LLC
Foto di un ingresso stile americano di medie dimensioni con pareti beige, una porta singola, una porta bianca, pavimento in legno massello medio e pavimento marrone
Foto di un ingresso stile americano di medie dimensioni con pareti beige, una porta singola, una porta bianca, pavimento in legno massello medio e pavimento marrone
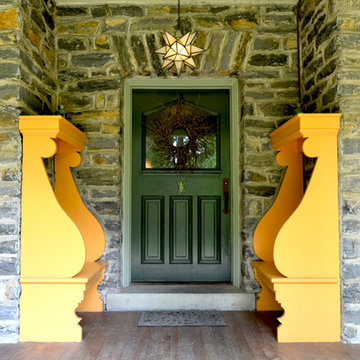
Colleen Steixner © 2012 Houzz
Esempio di una porta d'ingresso classica con una porta singola e una porta nera
Esempio di una porta d'ingresso classica con una porta singola e una porta nera
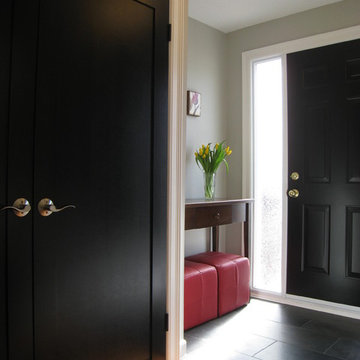
This is the project we show clients when we suggest they paint their doors black, though they usually look at us like we are crazy. Then they see the result of this wonderful front foyer, and grab the paintbrush!
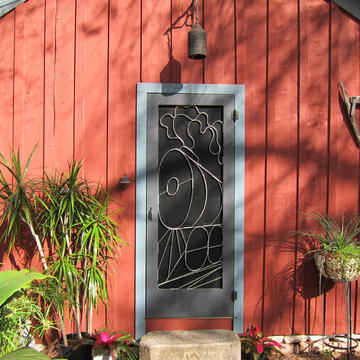
The building was the "freed" slave quarters and literally fronted the railyard. This design was a collaborative effort with my client.
Esempio di un ingresso o corridoio chic con una porta singola e una porta nera
Esempio di un ingresso o corridoio chic con una porta singola e una porta nera
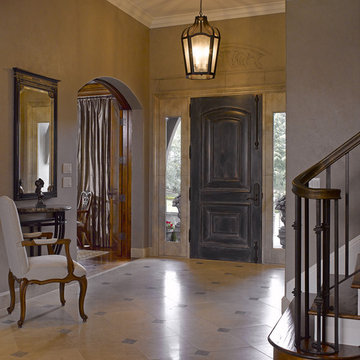
Photography: Ken Gutmaker
Idee per un ingresso classico con una porta singola e una porta nera
Idee per un ingresso classico con una porta singola e una porta nera
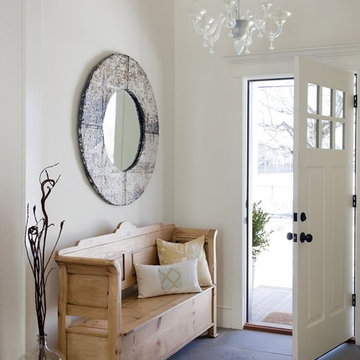
2011 EcoHome Design Award Winner
Key to the successful design were the homeowner priorities of family health, energy performance, and optimizing the walk-to-town construction site. To maintain health and air quality, the home features a fresh air ventilation system with energy recovery, a whole house HEPA filtration system, radiant & radiator heating distribution, and low/no VOC materials. The home’s energy performance focuses on passive heating/cooling techniques, natural daylighting, an improved building envelope, and efficient mechanical systems, collectively achieving overall energy performance of 50% better than code. To address the site opportunities, the home utilizes a footprint that maximizes southern exposure in the rear while still capturing the park view in the front.
ZeroEnergy Design | Green Architecture & Mechanical Design
www.ZeroEnergy.com
Kauffman Tharp Design | Interior Design
www.ktharpdesign.com
Photos by Eric Roth

http://www.cookarchitectural.com
Perched on wooded hilltop, this historical estate home was thoughtfully restored and expanded, addressing the modern needs of a large family and incorporating the unique style of its owners. The design is teeming with custom details including a porte cochère and fox head rain spouts, providing references to the historical narrative of the site’s long history.

architectural digest, classic design, cool new york homes, cottage core. country home, florals, french country, historic home, pale pink, vintage home, vintage style

The tuscan columns and detailed trimwork of this new covered entrance gave the home a a much stronger visual presence.
Ispirazione per un'ampia porta d'ingresso tradizionale con pareti bianche, una porta singola, una porta nera e pavimento grigio
Ispirazione per un'ampia porta d'ingresso tradizionale con pareti bianche, una porta singola, una porta nera e pavimento grigio

Immagine di un corridoio moderno di medie dimensioni con una porta bianca, pareti bianche, parquet chiaro e pavimento beige
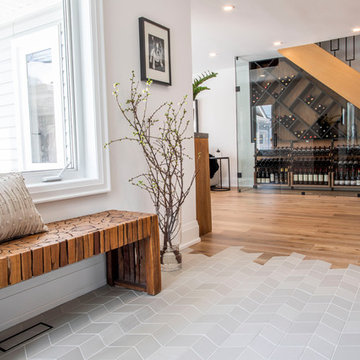
Esempio di un ingresso con anticamera contemporaneo di medie dimensioni con pareti bianche, pavimento in gres porcellanato, una porta singola, una porta bianca e pavimento grigio

Originally a near tear-down, this small-by-santa-barbara-standards beach house sits next to a world-famous point break. Designed on a restrained scale with a ship-builder's mindset, it is filled with precision cabinetry, built-in furniture, and custom artisanal details that draw from both Scandinavian and French Colonial style influences. With heaps of natural light, a wide-open plan, and a close connection to the outdoor spaces, it lives much bigger than it is while maintaining a minimal impact on a precious marine ecosystem.
Images | Kurt Jordan Photography
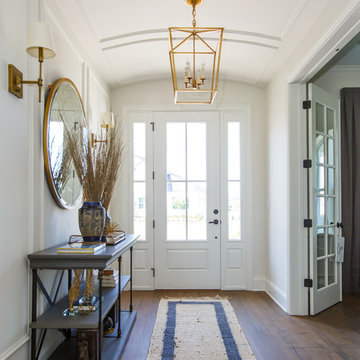
Jessie Preza
Idee per un corridoio stile marino con pareti bianche, pavimento in legno massello medio, una porta singola e una porta bianca
Idee per un corridoio stile marino con pareti bianche, pavimento in legno massello medio, una porta singola e una porta bianca
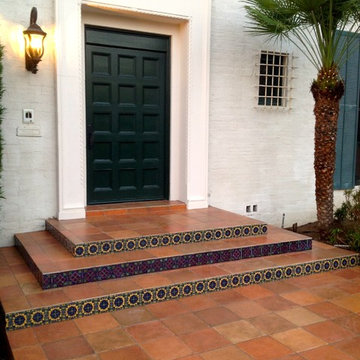
RCCD Inc.
Idee per una grande porta d'ingresso mediterranea con pareti bianche, una porta singola e una porta nera
Idee per una grande porta d'ingresso mediterranea con pareti bianche, una porta singola e una porta nera
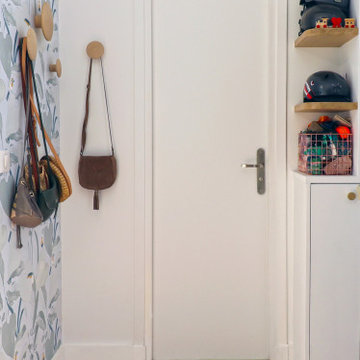
Immagine di un piccolo corridoio scandinavo con pareti bianche, parquet chiaro, una porta singola, una porta bianca e carta da parati
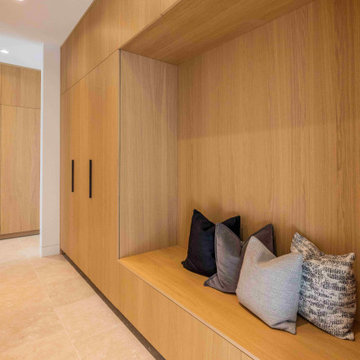
Ispirazione per un ingresso con anticamera minimalista di medie dimensioni con pareti bianche, pavimento con piastrelle in ceramica, una porta singola, una porta nera e pavimento beige
30.992 Foto di ingressi e corridoi con una porta nera e una porta bianca
6