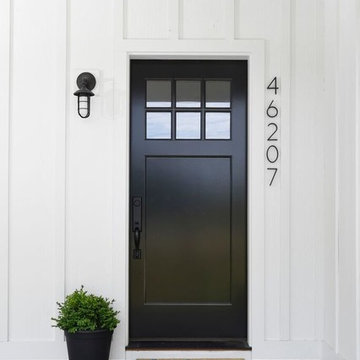30.992 Foto di ingressi e corridoi con una porta nera e una porta bianca
Filtra anche per:
Budget
Ordina per:Popolari oggi
61 - 80 di 30.992 foto
1 di 3
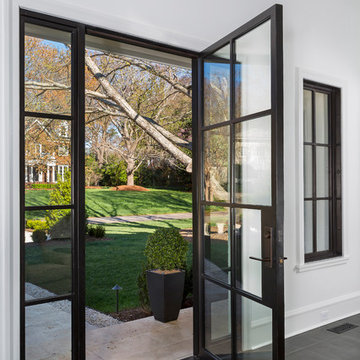
To brighten up the interior of this Chiott Custom Home build in the Foxcroft neighborhood of Charlotte, North Carolina, we installed Dark Bronze steel windows and doors with slim profiles. The breathtaking glass and contemporary lines were all specified by the client.
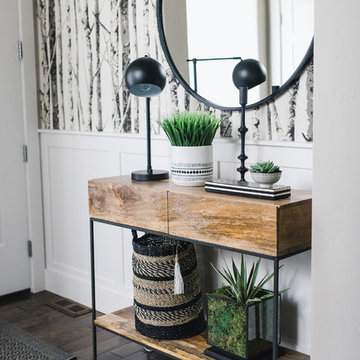
Radion Photography
Idee per una piccola porta d'ingresso moderna con pareti grigie, parquet scuro, una porta singola, una porta bianca e pavimento marrone
Idee per una piccola porta d'ingresso moderna con pareti grigie, parquet scuro, una porta singola, una porta bianca e pavimento marrone
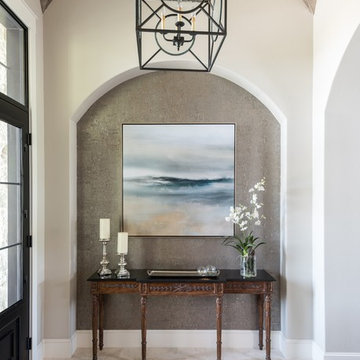
Immagine di un ingresso mediterraneo con pareti multicolore, una porta nera e pavimento beige
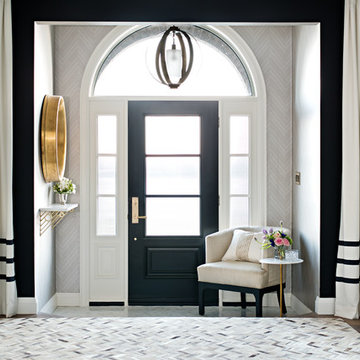
Photography by www.mikechajecki.com
Ispirazione per un ingresso classico con pareti grigie, parquet scuro, una porta singola e una porta nera
Ispirazione per un ingresso classico con pareti grigie, parquet scuro, una porta singola e una porta nera
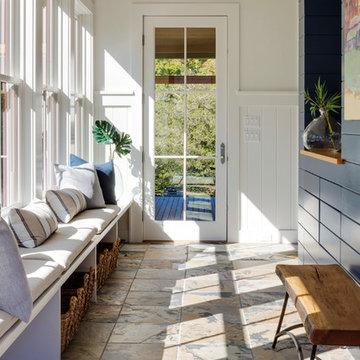
Esempio di un grande ingresso con vestibolo chic con una porta bianca, pareti bianche e una porta singola
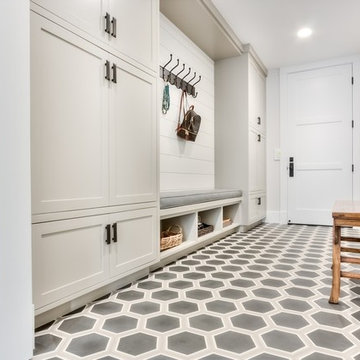
interior designer: Kathryn Smith
Idee per un ingresso con anticamera country di medie dimensioni con pareti bianche, pavimento in vinile, una porta singola e una porta bianca
Idee per un ingresso con anticamera country di medie dimensioni con pareti bianche, pavimento in vinile, una porta singola e una porta bianca
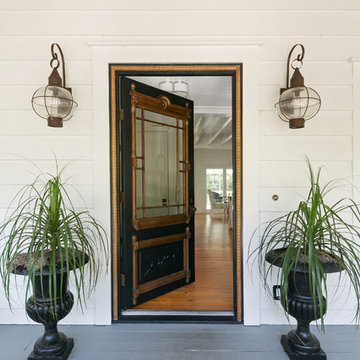
A custom front door on this Isle of Palms home generates unique curb appeal. Project by Max Crosby Construction. Photographed by Patrick Brickman, Colin Voigt

Lori Dennis Interior Design
SoCal Contractor Construction
Mark Tanner Photography
Ispirazione per una grande porta d'ingresso classica con una porta singola e una porta nera
Ispirazione per una grande porta d'ingresso classica con una porta singola e una porta nera
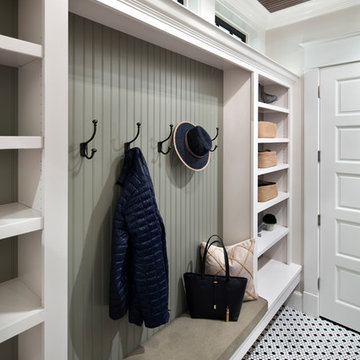
Bernard Andre
Idee per un ingresso con anticamera classico di medie dimensioni con pareti beige, pavimento in gres porcellanato, una porta singola e una porta bianca
Idee per un ingresso con anticamera classico di medie dimensioni con pareti beige, pavimento in gres porcellanato, una porta singola e una porta bianca

Designed and Built by: Cottage Home Company
Photographed by: Kyle Caldabaugh of Level Exposure
Immagine di un ingresso classico con pareti bianche, parquet scuro, una porta a due ante e una porta bianca
Immagine di un ingresso classico con pareti bianche, parquet scuro, una porta a due ante e una porta bianca
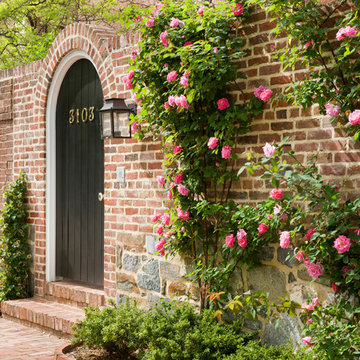
Photo: Gordon Beall Photography
Ispirazione per una porta d'ingresso chic con pareti rosse, una porta singola e una porta nera
Ispirazione per una porta d'ingresso chic con pareti rosse, una porta singola e una porta nera
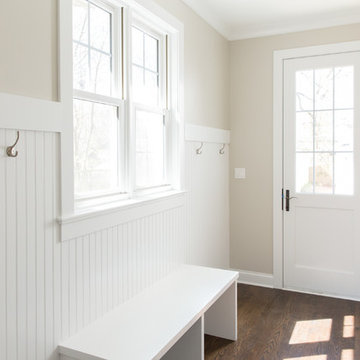
The large mud room was renovated with plenty of storage.
Foto di un piccolo ingresso con anticamera chic con pareti beige, parquet scuro, una porta singola, una porta bianca e pavimento marrone
Foto di un piccolo ingresso con anticamera chic con pareti beige, parquet scuro, una porta singola, una porta bianca e pavimento marrone
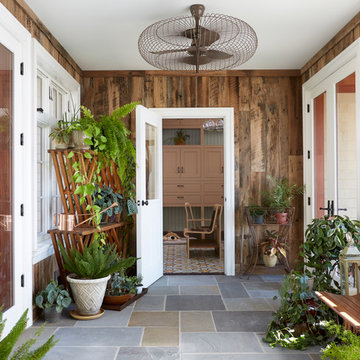
Connection from House to Garage.
Photos by Laura Moss
Foto di un ingresso con vestibolo country di medie dimensioni con una porta singola, una porta bianca, pavimento in ardesia e pavimento multicolore
Foto di un ingresso con vestibolo country di medie dimensioni con una porta singola, una porta bianca, pavimento in ardesia e pavimento multicolore

This Oceanside home, built to take advantage of majestic rocky views of the North Atlantic, incorporates outside living with inside glamor.
Sunlight streams through the large exterior windows that overlook the ocean. The light filters through to the back of the home with the clever use of over sized door frames with transoms, and a large pass through opening from the kitchen/living area to the dining area.
Retractable mosquito screens were installed on the deck to create an outdoor- dining area, comfortable even in the mid summer bug season. Photography: Greg Premru
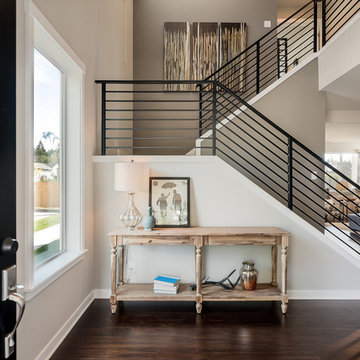
Idee per un ingresso tradizionale con pareti grigie, parquet scuro, una porta singola e una porta nera
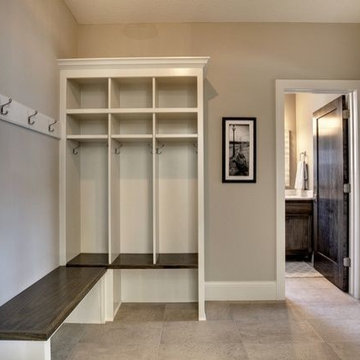
With elegance and simplicity at the forefront, this mudroom is finished off with gorgeous ceramic tile from CAP Carpet & Flooring.
CAP Carpet & Flooring is the leading provider of flooring & area rugs in the Twin Cities. CAP Carpet & Flooring is a locally owned and operated company, and we pride ourselves on helping our customers feel welcome from the moment they walk in the door. We are your neighbors. We work and live in your community and understand your needs. You can expect the very best personal service on every visit to CAP Carpet & Flooring and value and warranties on every flooring purchase. Our design team has worked with homeowners, contractors and builders who expect the best. With over 30 years combined experience in the design industry, Angela, Sandy, Sunnie,Maria, Caryn and Megan will be able to help whether you are in the process of building, remodeling, or re-doing. Our design team prides itself on being well versed and knowledgeable on all the up to date products and trends in the floor covering industry as well as countertops, paint and window treatments. Their passion and knowledge is abundant, and we're confident you'll be nothing short of impressed with their expertise and professionalism. When you love your job, it shows: the enthusiasm and energy our design team has harnessed will bring out the best in your project. Make CAP Carpet & Flooring your first stop when considering any type of home improvement project- we are happy to help you every single step of the way.

Keeping track of all the coats, shoes, backpacks and specialty gear for several small children can be an organizational challenge all by itself. Combine that with busy schedules and various activities like ballet lessons, little league, art classes, swim team, soccer and music, and the benefits of a great mud room organization system like this one becomes invaluable. Rather than an enclosed closet, separate cubbies for each family member ensures that everyone has a place to store their coats and backpacks. The look is neat and tidy, but easier than a traditional closet with doors, making it more likely to be used by everyone — including children. Hooks rather than hangers are easier for children and help prevent jackets from being to left on the floor. A shoe shelf beneath each cubby keeps all the footwear in order so that no one ever ends up searching for a missing shoe when they're in a hurry. a drawer above the shoe shelf keeps mittens, gloves and small items handy. A shelf with basket above each coat cubby is great for keys, wallets and small items that might otherwise become lost. The cabinets above hold gear that is out-of-season or infrequently used. An additional shoe cupboard that spans from floor to ceiling offers a place to keep boots and extra shoes.
White shaker style cabinet doors with oil rubbed bronze hardware presents a simple, clean appearance to organize the clutter, while bead board panels at the back of the coat cubbies adds a casual, country charm.
Designer - Gerry Ayala
Photo - Cathy Rabeler
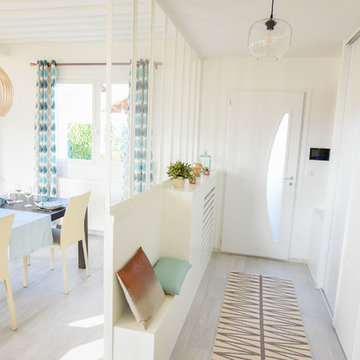
Verrière, menuiseries sur mesure cache radiateur - meuble à chaussures - banc
Foto di un corridoio nordico di medie dimensioni con pareti bianche, una porta singola e una porta bianca
Foto di un corridoio nordico di medie dimensioni con pareti bianche, una porta singola e una porta bianca
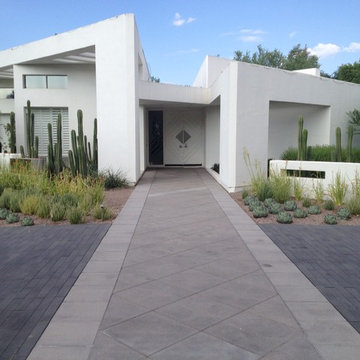
A wonderful modern home remodel, incorporating new concrete pavers and driveway to reflect the architecture of the home.
Photo byDaniel Freidman
Ispirazione per una porta d'ingresso contemporanea con pareti bianche, pavimento in cemento, una porta a due ante e una porta bianca
Ispirazione per una porta d'ingresso contemporanea con pareti bianche, pavimento in cemento, una porta a due ante e una porta bianca
30.992 Foto di ingressi e corridoi con una porta nera e una porta bianca
4
