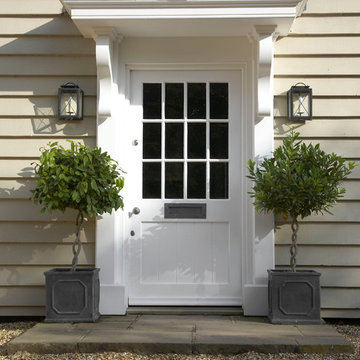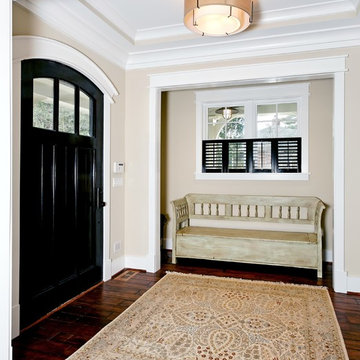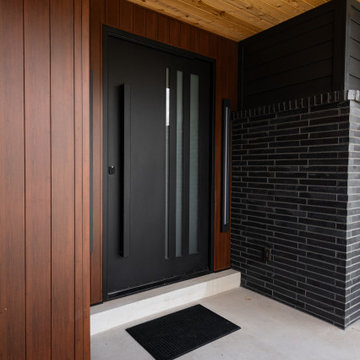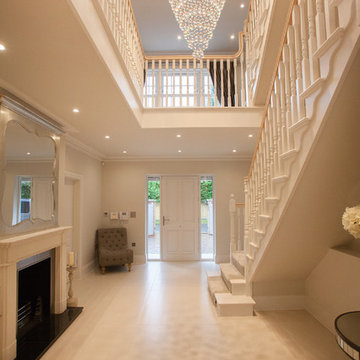30.995 Foto di ingressi e corridoi con una porta nera e una porta bianca
Filtra anche per:
Budget
Ordina per:Popolari oggi
1 - 20 di 30.995 foto
1 di 3

Esempio di un ingresso con anticamera chic di medie dimensioni con pareti marroni, pavimento in legno massello medio, una porta singola, una porta bianca e pavimento marrone

Idee per un ampio ingresso con anticamera scandinavo con pareti beige, una porta a due ante, una porta bianca, pavimento marrone e pareti in legno

The Ranch Pass Project consisted of architectural design services for a new home of around 3,400 square feet. The design of the new house includes four bedrooms, one office, a living room, dining room, kitchen, scullery, laundry/mud room, upstairs children’s playroom and a three-car garage, including the design of built-in cabinets throughout. The design style is traditional with Northeast turn-of-the-century architectural elements and a white brick exterior. Design challenges encountered with this project included working with a flood plain encroachment in the property as well as situating the house appropriately in relation to the street and everyday use of the site. The design solution was to site the home to the east of the property, to allow easy vehicle access, views of the site and minimal tree disturbance while accommodating the flood plain accordingly.

Esempio di un grande ingresso stile marinaro con pareti bianche, parquet chiaro, una porta a pivot, una porta nera, pavimento beige, soffitto a volta e pareti in legno

After receiving a referral by a family friend, these clients knew that Rebel Builders was the Design + Build company that could transform their space for a new lifestyle: as grandparents!
As young grandparents, our clients wanted a better flow to their first floor so that they could spend more quality time with their growing family.
The challenge, of creating a fun-filled space that the grandkids could enjoy while being a relaxing oasis when the clients are alone, was one that the designers accepted eagerly. Additionally, designers also wanted to give the clients a more cohesive flow between the kitchen and dining area.
To do this, the team moved the existing fireplace to a central location to open up an area for a larger dining table and create a designated living room space. On the opposite end, we placed the "kids area" with a large window seat and custom storage. The built-ins and archway leading to the mudroom brought an elegant, inviting and utilitarian atmosphere to the house.
The careful selection of the color palette connected all of the spaces and infused the client's personal touch into their home.

Idee per un piccolo corridoio chic con pareti bianche, parquet chiaro, una porta singola, una porta bianca, pavimento beige e pareti in perlinato

Esempio di un ingresso o corridoio country con pareti bianche, parquet chiaro, una porta singola, una porta bianca e pavimento beige

Idee per una porta d'ingresso chic con pareti grigie, pavimento in legno massello medio, una porta singola, una porta nera e pavimento marrone

Regan Wood photo credit
Esempio di un corridoio classico con pareti grigie, pavimento in legno massello medio, una porta singola, una porta bianca e pavimento marrone
Esempio di un corridoio classico con pareti grigie, pavimento in legno massello medio, una porta singola, una porta bianca e pavimento marrone

Foto di un ingresso chic di medie dimensioni con pareti beige, parquet scuro, una porta singola, una porta bianca e pavimento marrone

This front entry door is 48" wide and features a 36" tall Stainless Steel Handle. It is a 3 lite door with white laminated glass, while the sidelite is done in clear glass. It is painted in a burnt orange color on the outside, while the interior is painted black.

Fresh mudroom with beautiful pattern rug and red accent.
Ispirazione per un piccolo ingresso con anticamera moderno con pareti grigie, pavimento in ardesia, una porta singola e una porta bianca
Ispirazione per un piccolo ingresso con anticamera moderno con pareti grigie, pavimento in ardesia, una porta singola e una porta bianca

A perfect match in any entryway, this fresh herb wallpaper adds a fun vibe to walls that makes preparing meals much more enjoyable!
Idee per un ingresso con anticamera country di medie dimensioni con pareti verdi, parquet chiaro, una porta singola e una porta bianca
Idee per un ingresso con anticamera country di medie dimensioni con pareti verdi, parquet chiaro, una porta singola e una porta bianca

Foto di una porta d'ingresso country con una porta singola, una porta bianca e pareti beige

Coronado, CA
The Alameda Residence is situated on a relatively large, yet unusually shaped lot for the beachside community of Coronado, California. The orientation of the “L” shaped main home and linear shaped guest house and covered patio create a large, open courtyard central to the plan. The majority of the spaces in the home are designed to engage the courtyard, lending a sense of openness and light to the home. The aesthetics take inspiration from the simple, clean lines of a traditional “A-frame” barn, intermixed with sleek, minimal detailing that gives the home a contemporary flair. The interior and exterior materials and colors reflect the bright, vibrant hues and textures of the seaside locale.

Esempio di un ingresso con anticamera tradizionale di medie dimensioni con una porta bianca, pareti grigie, pavimento grigio e pavimento in ardesia

Esempio di una porta d'ingresso chic con pareti beige, parquet scuro, una porta singola e una porta nera

Ispirazione per un ingresso classico di medie dimensioni con pareti bianche, parquet chiaro, una porta olandese, una porta nera, pavimento marrone e travi a vista

Ispirazione per una grande porta d'ingresso moderna con una porta a pivot e una porta nera
30.995 Foto di ingressi e corridoi con una porta nera e una porta bianca
1
