865 Foto di ingressi e corridoi con una porta nera e pavimento beige
Filtra anche per:
Budget
Ordina per:Popolari oggi
121 - 140 di 865 foto
1 di 3
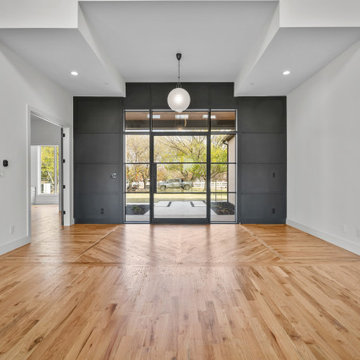
Immagine di un ingresso moderno di medie dimensioni con pareti nere, parquet chiaro, una porta a pivot, una porta nera, pavimento beige e boiserie
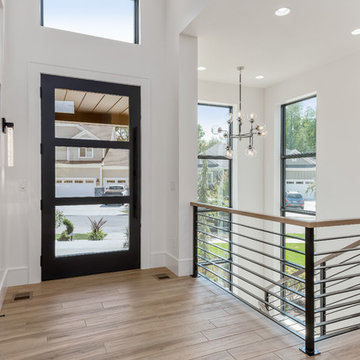
Foto di un grande ingresso contemporaneo con pareti bianche, pavimento in gres porcellanato, una porta singola, una porta nera e pavimento beige
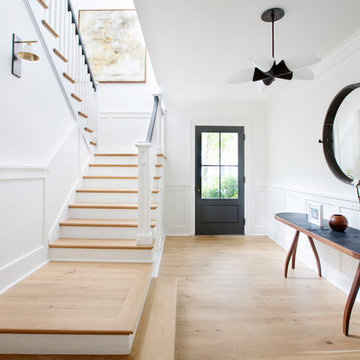
Bright and airy white entrance with beautiful white oak flooring, black handrails, contemporary lighting and clean lines.
Idee per un ingresso classico con pareti bianche, parquet chiaro, una porta singola, una porta nera e pavimento beige
Idee per un ingresso classico con pareti bianche, parquet chiaro, una porta singola, una porta nera e pavimento beige
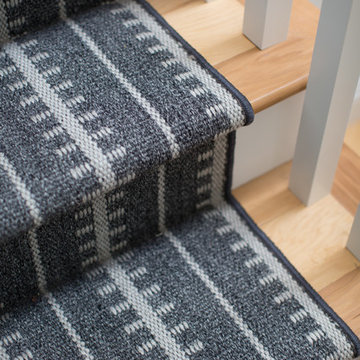
Meghan Bob Photography
Foto di una grande porta d'ingresso classica con pareti bianche, parquet chiaro, una porta a due ante, una porta nera e pavimento beige
Foto di una grande porta d'ingresso classica con pareti bianche, parquet chiaro, una porta a due ante, una porta nera e pavimento beige
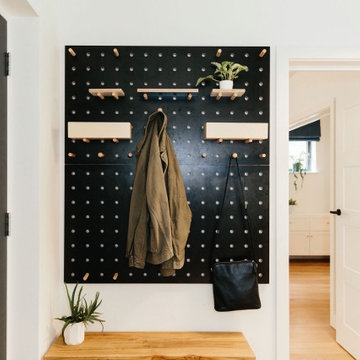
This client was tired of tripping over coats and shoes whenever she came home and so we came up with a storage solution for her hallway that her children would actually use!
This nifty peg board not only looks sleek, but is also flexible for the future, as the pegs can be moved around.

A simple and inviting entryway to this Scandinavian modern home.
Idee per una porta d'ingresso nordica di medie dimensioni con pareti bianche, parquet chiaro, una porta singola, una porta nera, pavimento beige, soffitto in legno e pareti in legno
Idee per una porta d'ingresso nordica di medie dimensioni con pareti bianche, parquet chiaro, una porta singola, una porta nera, pavimento beige, soffitto in legno e pareti in legno
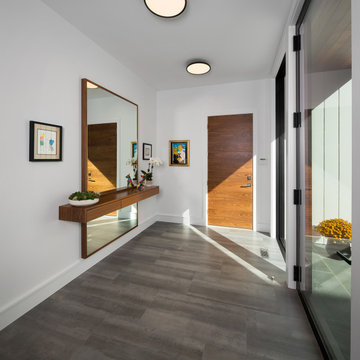
Brand new construction in Westport Connecticut. Transitional design. Classic design with a modern influences. Built with sustainable materials and top quality, energy efficient building supplies. HSL worked with renowned architect Peter Cadoux as general contractor on this new home construction project and met the customer's desire on time and on budget.
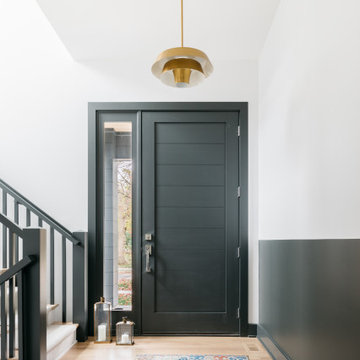
Foto di un ingresso o corridoio classico con pareti multicolore, parquet chiaro, una porta singola, una porta nera e pavimento beige
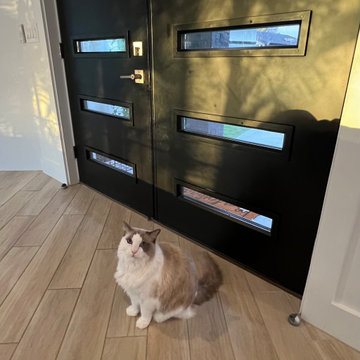
This dated home has been massively transformed with modern additions, finishes and fixtures. A full turn key every surface touched. Created a new floor plan of the existing interior of the main house. We exposed the T&G ceilings and captured the height in most areas. The exterior hardscape, windows- siding-roof all new materials. The main building was re-space planned to add a glass dining area wine bar and then also extended to bridge to another existing building to become the main suite with a huge bedroom, main bath and main closet with high ceilings. In addition to the three bedrooms and two bathrooms that were reconfigured. Surrounding the main suite building are new decks and a new elevated pool. These decks then also connected the entire much larger home to the existing - yet transformed pool cottage. The lower level contains 3 garage areas and storage rooms. The sunset views -spectacular of Molokini and West Maui mountains.
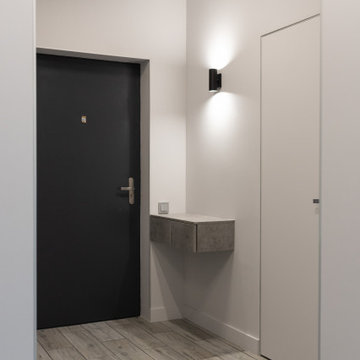
Idee per un piccolo ingresso con anticamera minimal con pareti grigie, pavimento in laminato, una porta singola, una porta nera e pavimento beige

These homeowners came to us wanting to upgrade the curb appeal of their home and improve the layout of the interior. They hoped for an entry that would welcome guests to their home both inside and out, while also creating more defined and purposeful space within the home. The main goals of the project were to add a covered wrap around porch, add more windows for natural light, create a formal entry that housed the client’s baby grand piano, and add a home office for the clients to work from home.
With a dated exterior and facade that lacked dimension, there was little charm to be had. The front door was hidden from visitors and a lack of windows made the exterior unoriginal. We approached the exterior design pulling inspiration from the farmhouse style, southern porches, and craftsman style homes. Eventually we landed on a design that added numerous windows to the front façade, reminiscent of a farmhouse, and turned a Dutch hipped roof into an extended gable roof, creating a large front porch and adding curb appeal interest. By relocating the entry door to the front of the house and adding a gable accent over this new door, it created a focal point for guests and passersby. In addition to those design elements, we incorporated some exterior shutters rated for our northwest climate that echoed the southern style homes our client loved. A greige paint color (Benjamin Moore Cape May Cobblestone) accented with a white trim (Benjamin Moore Swiss Coffee) and a black front door, shutters, and window box (Sherwin Williams Black Magic) all work together to create a charming and welcoming façade.
On the interior we removed a half wall and coat closet that separated the original cramped entryway from the front room. The front room was a multipurpose space that didn’t have a designated use for the family, it became a catch-all space that was easily cluttered. Through the design process we came up with a plan to split the spaces into 2 rooms, a large open semi-formal entryway and a home office. The semi-formal entryway was intentionally designed to house the homeowner’s baby grand piano – a real showstopper. The flow created by this entryway is welcoming and ushers you into a beautifully curated home.
A new office now sits right off the entryway with beautiful French doors, built-in cabinetry, and an abundance of natural light – everything that one dreams of for their home office. The home office looks out to the front porch and front yard as well as the pastural side yard where the children frequently play. The office is an ideal location for a moment of inspiration, reflection, and focus. A warm white paint (Benjamin Moore Swiss Coffee) combined with the newly installed light oak luxury vinyl plank flooring runs throughout the home, creating continuity and a neutral canvas. Traditional and schoolhouse style statement light fixtures coordinate with the black door hardware for an added level of contrast.
There is one more improvement that made a big difference to this family. In the family room, we added a built-in window seat. This created a cozy nook that is used by all for reading and extra seating. This relatively small improvement had a big impact on how the family uses and enjoys the space.
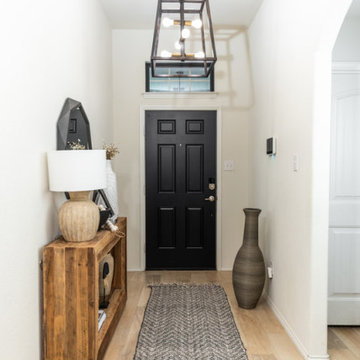
Modern Farmhouse with minimalist flair. A long entryway with high ceilings was given a makeover. Crisp clean white walls are lifted with new industrial geometric lighting, custom mirror, bench and farmhouse style textiles. Custom abstract art frame the entry with a beautiful black door as a focal point.
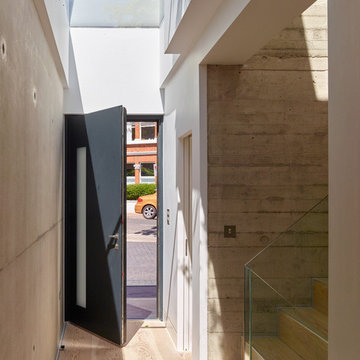
Getting enough light into the rooms of the property was a major priority for both client and architect; the installation of Glazing Vision’s Flushglaze rooflights contributed significantly to enhancing the light quality and quantity in this property.
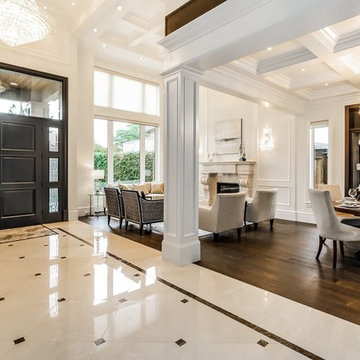
Idee per una grande porta d'ingresso chic con pareti beige, pavimento in marmo, una porta a due ante, una porta nera e pavimento beige
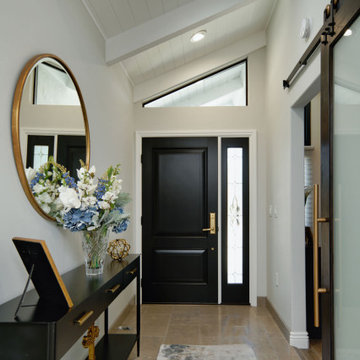
An elegant foyer with a sloped ceiling. The barn door leads to the office.
Immagine di un ingresso tradizionale di medie dimensioni con pareti bianche, pavimento in terracotta, una porta singola, una porta nera, pavimento beige e soffitto in legno
Immagine di un ingresso tradizionale di medie dimensioni con pareti bianche, pavimento in terracotta, una porta singola, una porta nera, pavimento beige e soffitto in legno
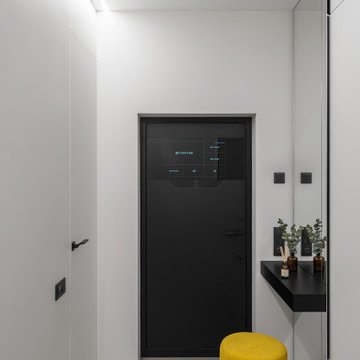
There is no room for a full closet at the entrance, so we installed several clothes hooks and a small cross-drawer closet instead. The rest of the stuff can be stored in the second closet further down the hall, where we also located the low-current and electrical panels as well as the heating manifold.
We design interiors of homes and apartments worldwide. If you need well-thought and aesthetical interior, submit a request on the website.
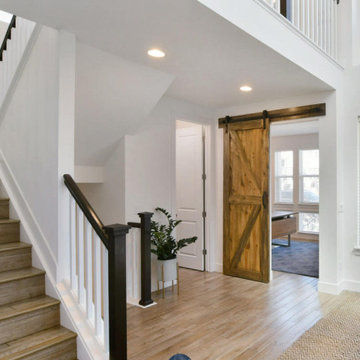
Large family-friendly foyer with black painted front door and sliding wood farmhouse door. Wood look tile flooring with Sherwin Williams Pure White on the walls and Tricorn Black on the stair railing. I'm a colour consultant and did the paint colours for this beautiful space.

Esempio di un ampio ingresso country con pareti bianche, parquet chiaro, una porta singola, una porta nera, pavimento beige e boiserie
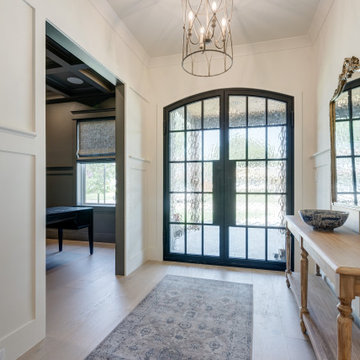
Idee per una porta d'ingresso country con pareti bianche, parquet chiaro, una porta a due ante, una porta nera, pavimento beige e pannellatura
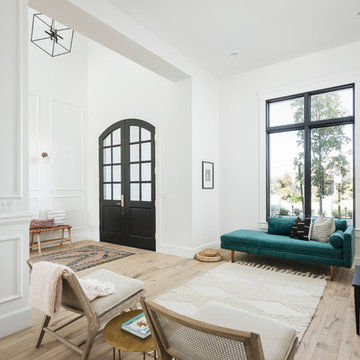
Large entry
Idee per un ampio ingresso classico con pareti bianche, parquet chiaro, una porta a due ante, una porta nera e pavimento beige
Idee per un ampio ingresso classico con pareti bianche, parquet chiaro, una porta a due ante, una porta nera e pavimento beige
865 Foto di ingressi e corridoi con una porta nera e pavimento beige
7