865 Foto di ingressi e corridoi con una porta nera e pavimento beige
Filtra anche per:
Budget
Ordina per:Popolari oggi
141 - 160 di 865 foto
1 di 3
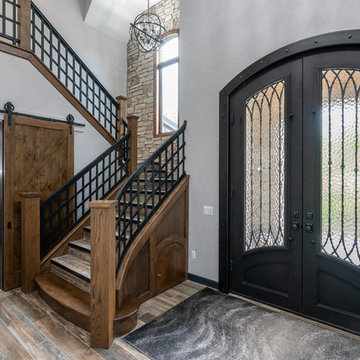
Ispirazione per un grande ingresso mediterraneo con pareti grigie, parquet chiaro, una porta a due ante, una porta nera e pavimento beige
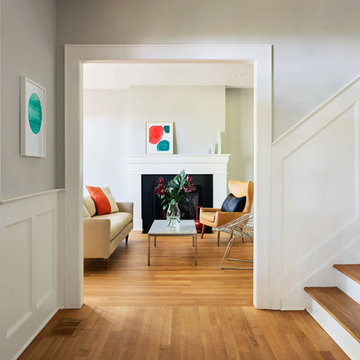
Amandakirkpatrick Photo
Foto di una piccola porta d'ingresso classica con una porta singola, pareti grigie, parquet chiaro, una porta nera e pavimento beige
Foto di una piccola porta d'ingresso classica con una porta singola, pareti grigie, parquet chiaro, una porta nera e pavimento beige
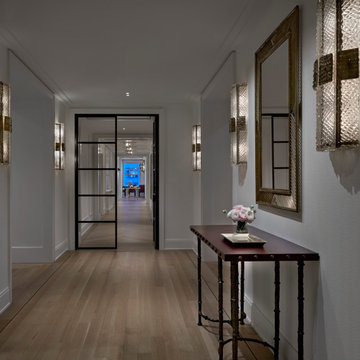
Having successfully designed the then bachelor’s penthouse residence at the Waldorf Astoria, Kadlec Architecture + Design was retained to combine 2 units into a full floor residence in the historic Palmolive building in Chicago. The couple was recently married and have five older kids between them all in their 20s. She has 2 girls and he has 3 boys (Think Brady bunch). Nate Berkus and Associates was the interior design firm, who is based in Chicago as well, so it was a fun collaborative process.
Details:
-Brass inlay in natural oak herringbone floors running the length of the hallway, which joins in the rotunda.
-Bronze metal and glass doors bring natural light into the interior of the residence and main hallway as well as highlight dramatic city and lake views.
-Billiards room is paneled in walnut with navy suede walls. The bar countertop is zinc.
-Kitchen is black lacquered with grass cloth walls and has two inset vintage brass vitrines.
-High gloss lacquered office
-Lots of vintage/antique lighting from Paris flea market (dining room fixture, over-scaled sconces in entry)
-World class art collection
Photography: Tony Soluri, Interior Design: Nate Berkus Interiors and Sasha Adler Design
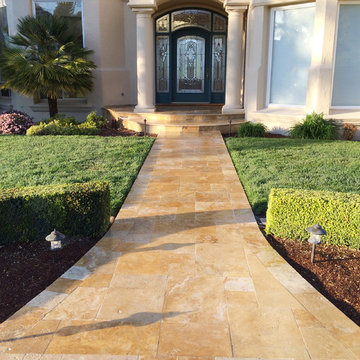
Calstone "Mission" pavers. Travertine is Tuscany Riviera. Black Diamond Landscape Design. Daniel Photography Ltd.
Immagine di una porta d'ingresso mediterranea di medie dimensioni con pareti beige, pavimento in travertino, una porta singola, una porta nera e pavimento beige
Immagine di una porta d'ingresso mediterranea di medie dimensioni con pareti beige, pavimento in travertino, una porta singola, una porta nera e pavimento beige
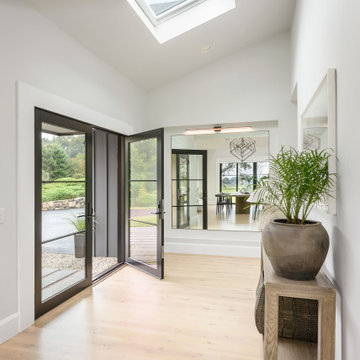
Esempio di un'ampia porta d'ingresso minimal con pareti bianche, parquet chiaro, una porta a due ante, una porta nera e pavimento beige

This Beautiful Multi-Story Modern Farmhouse Features a Master On The Main & A Split-Bedroom Layout • 5 Bedrooms • 4 Full Bathrooms • 1 Powder Room • 3 Car Garage • Vaulted Ceilings • Den • Large Bonus Room w/ Wet Bar • 2 Laundry Rooms • So Much More!
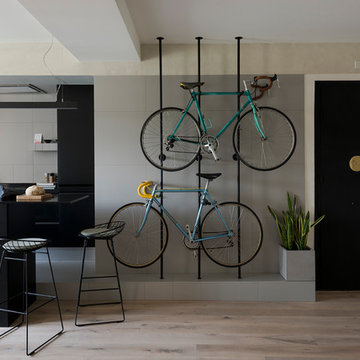
Roberto Ruiz www.robertoruiz.eu
Ispirazione per un piccolo ingresso minimal con pavimento in legno massello medio, una porta singola, una porta nera e pavimento beige
Ispirazione per un piccolo ingresso minimal con pavimento in legno massello medio, una porta singola, una porta nera e pavimento beige

This Colonial Style Home located in Winnetka, IL was remodeled by Siding & Windows Group where we installed James HardiePlank Select Cedarmill Lap Siding in ColorPlus Technology Color Monterey Taupe and HardieTrim Smooth Boards in ColorPlus Technology Color Arctic White with crown moldings, top frieze boards. Siding & Windows Group created and built Front Entrance Decorative Roof Canopy, Douglas Fir Beaded Wood Ceiling, Cedar Exterior Finish and Gable Roof to match. To finish the beautiful Winnetka, IL Exterior Remodel, we installed Marvin Ultimate Windows and Fypon Shutters in Custom Color by Sherwin Williams.
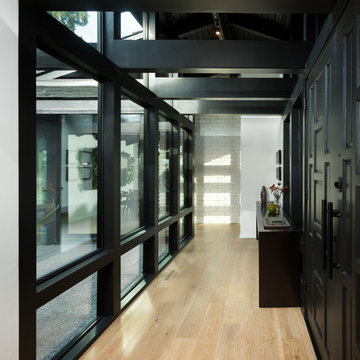
Front door Entry open to courtyard atrium with Dining Room and Family Room beyond. Photo by Clark Dugger
Idee per un grande ingresso moderno con pareti bianche, parquet chiaro, una porta a due ante, una porta nera e pavimento beige
Idee per un grande ingresso moderno con pareti bianche, parquet chiaro, una porta a due ante, una porta nera e pavimento beige
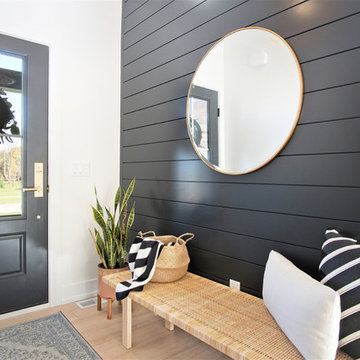
Foto di un corridoio nordico di medie dimensioni con pareti nere, parquet chiaro, una porta singola, una porta nera e pavimento beige
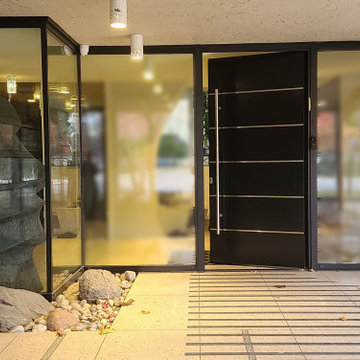
Replacing a mid century modern door with a complete custom designed door to create light filled, inviting spaces.
Foto di una porta d'ingresso design con pareti grigie, pavimento in travertino, una porta singola, una porta nera e pavimento beige
Foto di una porta d'ingresso design con pareti grigie, pavimento in travertino, una porta singola, una porta nera e pavimento beige
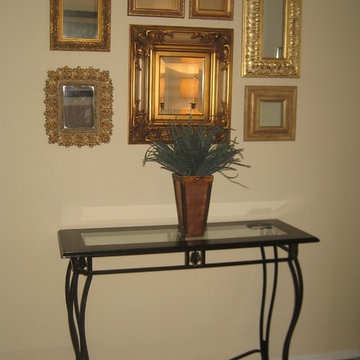
The entrance was styled using a collection of antique gold framed mirrors & a glass top console table with wrought iron base, simply elegant...Sheila Singer Design
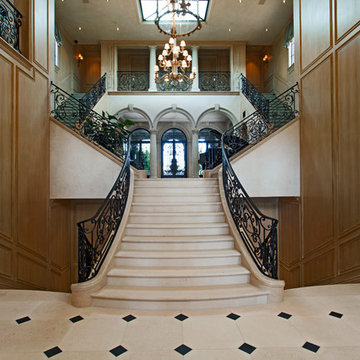
Ispirazione per un ingresso mediterraneo con pareti beige, una porta nera e pavimento beige
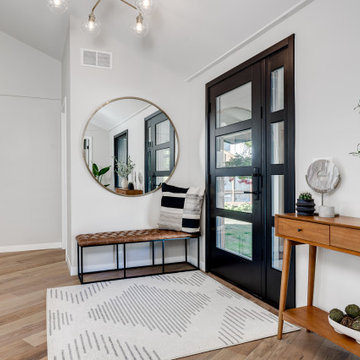
What used to be the kitchen is now the entryway with a walk-in closet for more storage!
Immagine di un ingresso moderno di medie dimensioni con pareti bianche, parquet chiaro, una porta singola, una porta nera e pavimento beige
Immagine di un ingresso moderno di medie dimensioni con pareti bianche, parquet chiaro, una porta singola, una porta nera e pavimento beige
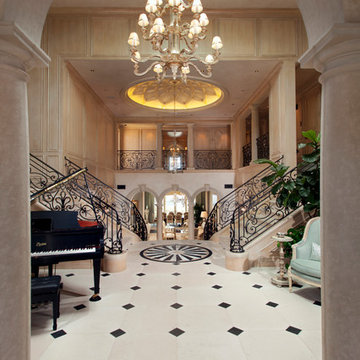
Idee per un ingresso mediterraneo con pareti beige, una porta nera e pavimento beige
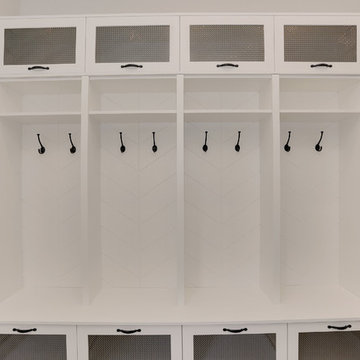
Seevirtual Marketing and Photography
Idee per un ingresso con anticamera stile americano di medie dimensioni con pareti bianche, pavimento con piastrelle in ceramica, una porta singola, una porta nera e pavimento beige
Idee per un ingresso con anticamera stile americano di medie dimensioni con pareti bianche, pavimento con piastrelle in ceramica, una porta singola, una porta nera e pavimento beige

Beautiful marble entry with tall Corinthian columns with groin vaulted ceiling.
Esempio di un ampio ingresso classico con pareti beige, pavimento in marmo, una porta a due ante, una porta nera, pavimento beige e soffitto a volta
Esempio di un ampio ingresso classico con pareti beige, pavimento in marmo, una porta a due ante, una porta nera, pavimento beige e soffitto a volta
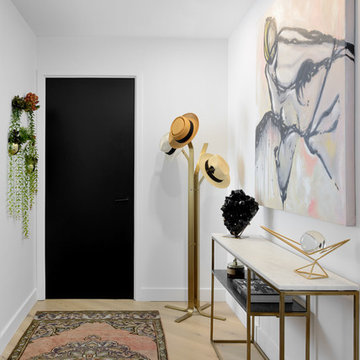
A beautiful entry way with wall plants, a gold coat rack, a marble console and beautiful accents pieces.
Esempio di un corridoio contemporaneo con pareti bianche, parquet chiaro, una porta singola, una porta nera e pavimento beige
Esempio di un corridoio contemporaneo con pareti bianche, parquet chiaro, una porta singola, una porta nera e pavimento beige
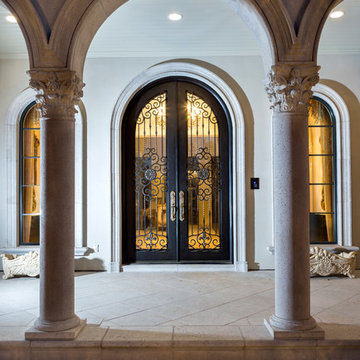
This door is the meaning behind the term "ornate." This classic rounded top wrought iron door flaunts an extraordinary amount of detailed scrollwork, a Charcoal finish, and insulated glass.
Jim Schmid Photography
http://www.houzz.com/professionals/s/jim-schmid

This Beautiful Multi-Story Modern Farmhouse Features a Master On The Main & A Split-Bedroom Layout • 5 Bedrooms • 4 Full Bathrooms • 1 Powder Room • 3 Car Garage • Vaulted Ceilings • Den • Large Bonus Room w/ Wet Bar • 2 Laundry Rooms • So Much More!
865 Foto di ingressi e corridoi con una porta nera e pavimento beige
8