865 Foto di ingressi e corridoi con una porta nera e pavimento beige
Filtra anche per:
Budget
Ordina per:Popolari oggi
41 - 60 di 865 foto
1 di 3

Our clients wanted the ultimate modern farmhouse custom dream home. They found property in the Santa Rosa Valley with an existing house on 3 ½ acres. They could envision a new home with a pool, a barn, and a place to raise horses. JRP and the clients went all in, sparing no expense. Thus, the old house was demolished and the couple’s dream home began to come to fruition.
The result is a simple, contemporary layout with ample light thanks to the open floor plan. When it comes to a modern farmhouse aesthetic, it’s all about neutral hues, wood accents, and furniture with clean lines. Every room is thoughtfully crafted with its own personality. Yet still reflects a bit of that farmhouse charm.
Their considerable-sized kitchen is a union of rustic warmth and industrial simplicity. The all-white shaker cabinetry and subway backsplash light up the room. All white everything complimented by warm wood flooring and matte black fixtures. The stunning custom Raw Urth reclaimed steel hood is also a star focal point in this gorgeous space. Not to mention the wet bar area with its unique open shelves above not one, but two integrated wine chillers. It’s also thoughtfully positioned next to the large pantry with a farmhouse style staple: a sliding barn door.
The master bathroom is relaxation at its finest. Monochromatic colors and a pop of pattern on the floor lend a fashionable look to this private retreat. Matte black finishes stand out against a stark white backsplash, complement charcoal veins in the marble looking countertop, and is cohesive with the entire look. The matte black shower units really add a dramatic finish to this luxurious large walk-in shower.
Photographer: Andrew - OpenHouse VC

Our Ridgewood Estate project is a new build custom home located on acreage with a lake. It is filled with luxurious materials and family friendly details.
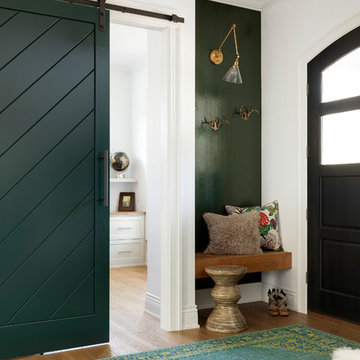
Custom wood front door painted Benjaman Moore black, walls and trim BM super white, 6 inch white oak custom stain floors, custom sliding barn door in hunter green, 100% wool hand loom turkish rug, Lennox house design, foyer lantern, open brass by Savoy House, runner - stain resistant nylon in chevron pattern, sand/ivory color
Image by @Spacecrafting
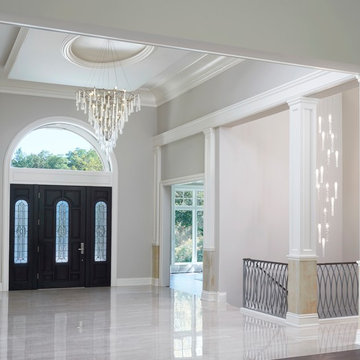
Understated front Foyer that will always remain classic and timeless.
Idee per un ampio ingresso minimal con pareti grigie, pavimento in gres porcellanato, una porta singola, una porta nera e pavimento beige
Idee per un ampio ingresso minimal con pareti grigie, pavimento in gres porcellanato, una porta singola, una porta nera e pavimento beige

This Beautiful Multi-Story Modern Farmhouse Features a Master On The Main & A Split-Bedroom Layout • 5 Bedrooms • 4 Full Bathrooms • 1 Powder Room • 3 Car Garage • Vaulted Ceilings • Den • Large Bonus Room w/ Wet Bar • 2 Laundry Rooms • So Much More!
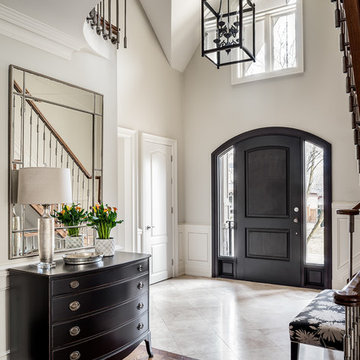
This grand foyer already had a black door and chandelier. An antique chest of drawers was refinished in black and was complemented with a new mirror and contemporary table lamp. A new bench with black background completes the foyer.
Gillian Jackson Photography

Foto di un ingresso o corridoio minimal con pareti bianche, parquet chiaro, una porta singola, una porta nera e pavimento beige

Luxurious modern take on a traditional white Italian villa. An entry with a silver domed ceiling, painted moldings in patterns on the walls and mosaic marble flooring create a luxe foyer. Into the formal living room, cool polished Crema Marfil marble tiles contrast with honed carved limestone fireplaces throughout the home, including the outdoor loggia. Ceilings are coffered with white painted
crown moldings and beams, or planked, and the dining room has a mirrored ceiling. Bathrooms are white marble tiles and counters, with dark rich wood stains or white painted. The hallway leading into the master bedroom is designed with barrel vaulted ceilings and arched paneled wood stained doors. The master bath and vestibule floor is covered with a carpet of patterned mosaic marbles, and the interior doors to the large walk in master closets are made with leaded glass to let in the light. The master bedroom has dark walnut planked flooring, and a white painted fireplace surround with a white marble hearth.
The kitchen features white marbles and white ceramic tile backsplash, white painted cabinetry and a dark stained island with carved molding legs. Next to the kitchen, the bar in the family room has terra cotta colored marble on the backsplash and counter over dark walnut cabinets. Wrought iron staircase leading to the more modern media/family room upstairs.
Project Location: North Ranch, Westlake, California. Remodel designed by Maraya Interior Design. From their beautiful resort town of Ojai, they serve clients in Montecito, Hope Ranch, Malibu, Westlake and Calabasas, across the tri-county areas of Santa Barbara, Ventura and Los Angeles, south to Hidden Hills- north through Solvang and more.
ArcDesign Architects
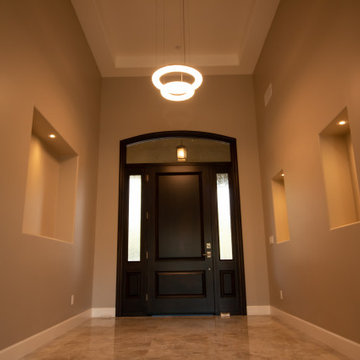
Foto di un ingresso contemporaneo di medie dimensioni con pareti beige, pavimento in gres porcellanato, una porta singola, una porta nera e pavimento beige
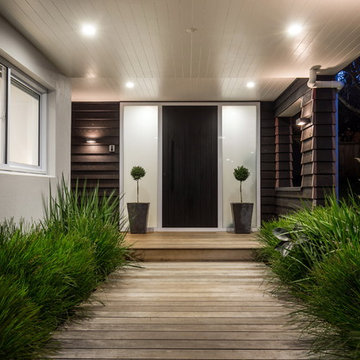
The large metal black front door opens to a spacious entrance with a bespoke wooden hexagon display shelf built by Hewe Kitchens.
Idee per una porta d'ingresso contemporanea di medie dimensioni con pareti bianche, parquet chiaro, una porta singola, una porta nera e pavimento beige
Idee per una porta d'ingresso contemporanea di medie dimensioni con pareti bianche, parquet chiaro, una porta singola, una porta nera e pavimento beige
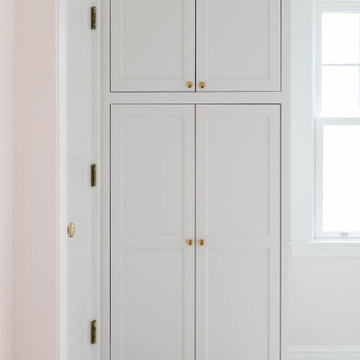
Idee per un grande ingresso con anticamera contemporaneo con una porta singola, una porta nera, pareti bianche, pavimento in gres porcellanato e pavimento beige
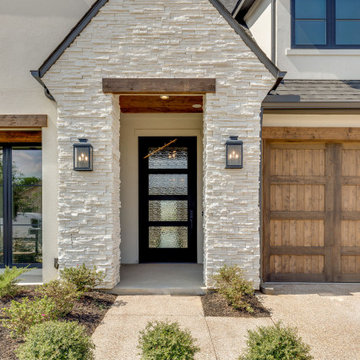
Idee per una grande porta d'ingresso country con pareti bianche, una porta singola, una porta nera e pavimento beige
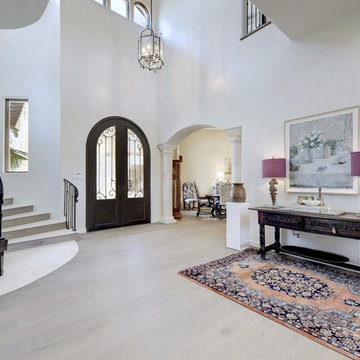
Foto di un ampio ingresso tradizionale con pareti bianche, parquet chiaro, una porta a due ante, una porta nera e pavimento beige

Immagine di un ingresso country di medie dimensioni con pareti bianche, parquet chiaro, una porta a due ante, una porta nera, pavimento beige e travi a vista
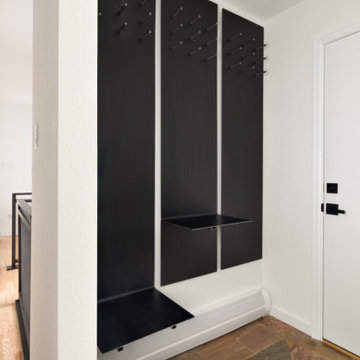
Unique custom metal design elements can be found throughout the new spaces (shower, mud room bench and shelving, and staircase railings and guardrails), and give this home the contemporary feel that the homeowners desired.
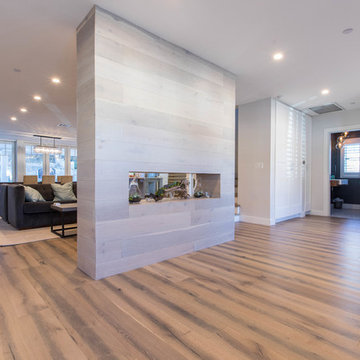
Immagine di un grande ingresso tradizionale con pareti grigie, parquet chiaro, una porta singola, una porta nera e pavimento beige
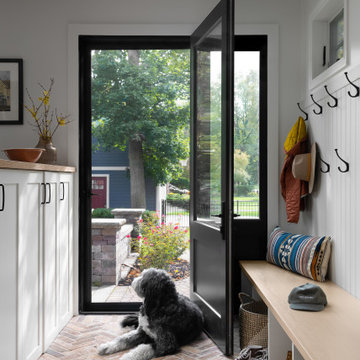
Mudroom with built-in lockers and bead board walls with additional hooks. Herringbone real brick flooring with bench for additional shoe storage and new black window door.
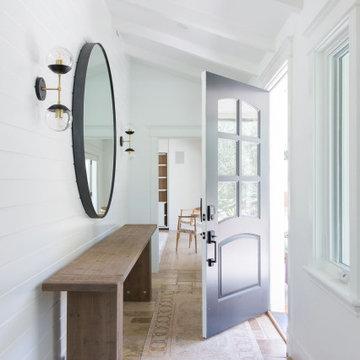
Walls painted in Super White by Benjamin Moore highlight the plinth style console, large Croft House wall mirror and contemporary sconces. The entry is light, bright and welcoming.
Photo Credit: Meghan Caudill
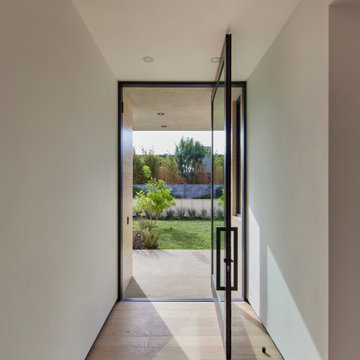
Entry with large pivot door overlooks front yard
Esempio di una porta d'ingresso minimalista di medie dimensioni con pareti bianche, parquet chiaro, una porta a pivot, una porta nera e pavimento beige
Esempio di una porta d'ingresso minimalista di medie dimensioni con pareti bianche, parquet chiaro, una porta a pivot, una porta nera e pavimento beige
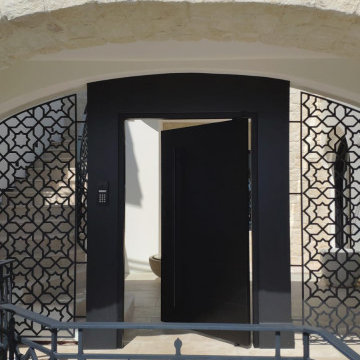
Luxe steel gate pivot door for a house in Emerald Bay, Laguna Beach, CA.
We manufacture custom-made steel doors for home projects nationwide US and Canada
865 Foto di ingressi e corridoi con una porta nera e pavimento beige
3