11.868 Foto di ingressi e corridoi con una porta marrone e una porta in vetro
Filtra anche per:
Budget
Ordina per:Popolari oggi
141 - 160 di 11.868 foto
1 di 3

(c) steve keating photography
Wolf Creek View Cabin sits in a lightly treed meadow, surrounded by foothills and mountains in Eastern Washington. The 1,800 square foot home is designed as two interlocking “L’s”. A covered patio is located at the intersection of one “L,” offering a protected place to sit while enjoying sweeping views of the valley. A lighter screening “L” creates a courtyard that provides shelter from seasonal winds and an intimate space with privacy from neighboring houses.
The building mass is kept low in order to minimize the visual impact of the cabin on the valley floor. The roof line and walls extend into the landscape and abstract the mountain profiles beyond. Weathering steel siding blends with the natural vegetation and provides a low maintenance exterior.
We believe this project is successful in its peaceful integration with the landscape and offers an innovative solution in form and aesthetics for cabin architecture.
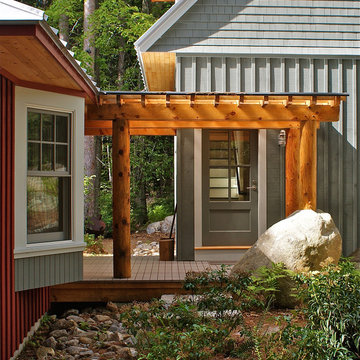
photography by Russ Tyson
Idee per una porta d'ingresso chic con una porta singola e una porta in vetro
Idee per una porta d'ingresso chic con una porta singola e una porta in vetro
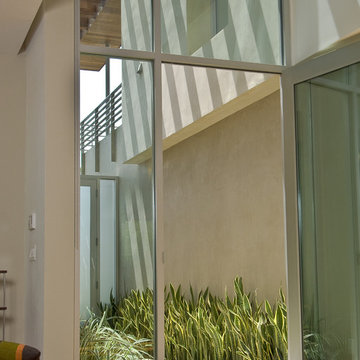
William MacCollum Photography
Immagine di un ingresso o corridoio minimal con parquet chiaro, una porta singola e una porta in vetro
Immagine di un ingresso o corridoio minimal con parquet chiaro, una porta singola e una porta in vetro
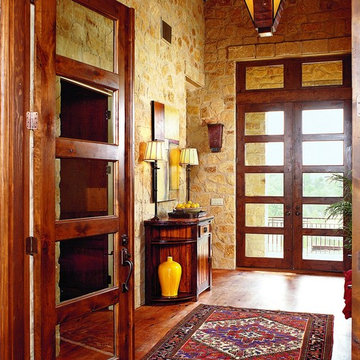
Ispirazione per un ingresso con vestibolo eclettico con una porta a due ante e una porta in vetro
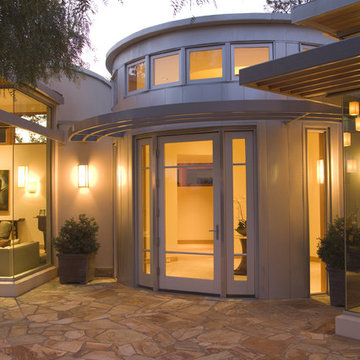
Foto di un ingresso o corridoio design con una porta singola e una porta in vetro
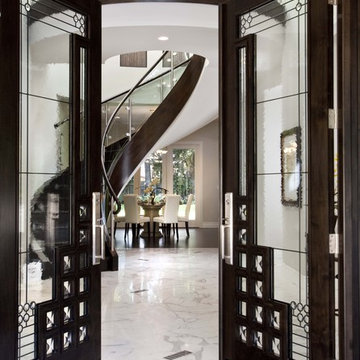
Idee per un ingresso minimal con pareti bianche, una porta a due ante, una porta in vetro e pavimento in marmo
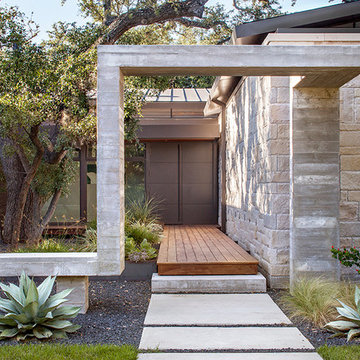
This property came with a house which proved ill-matched to our clients’ needs but which nestled neatly amid beautiful live oaks. In choosing to commission a new home, they asked that it also tuck under the limbs of the oaks and maintain a subdued presence to the street. Extraordinary efforts such as cantilevered floors and even bridging over critical root zones allow the design to be truly fitted to the site and to co-exist with the trees, the grandest of which is the focal point of the entry courtyard.
Of equal importance to the trees and view was to provide, conversely, for walls to display 35 paintings and numerous books. From form to smallest detail, the house is quiet and subtle.

Side porch
Ispirazione per un grande ingresso o corridoio classico con pareti beige, pavimento in cemento, una porta singola, una porta marrone, pavimento marrone e boiserie
Ispirazione per un grande ingresso o corridoio classico con pareti beige, pavimento in cemento, una porta singola, una porta marrone, pavimento marrone e boiserie

Immagine di un ingresso o corridoio classico con pareti multicolore, parquet scuro, una porta in vetro e carta da parati

Mudrooms are practical entryway spaces that serve as a buffer between the outdoors and the main living areas of a home. Typically located near the front or back door, mudrooms are designed to keep the mess of the outside world at bay.
These spaces often feature built-in storage for coats, shoes, and accessories, helping to maintain a tidy and organized home. Durable flooring materials, such as tile or easy-to-clean surfaces, are common in mudrooms to withstand dirt and moisture.
Additionally, mudrooms may include benches or cubbies for convenient seating and storage of bags or backpacks. With hooks for hanging outerwear and perhaps a small sink for quick cleanups, mudrooms efficiently balance functionality with the demands of an active household, providing an essential transitional space in the home.
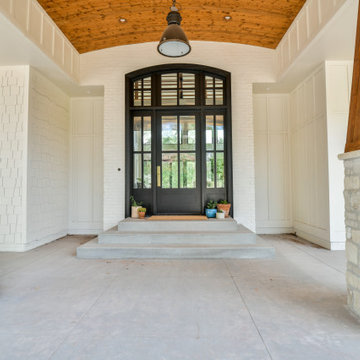
Front entry of Spring Branch. View House Plan THD-1132: https://www.thehousedesigners.com/plan/spring-branch-1132/
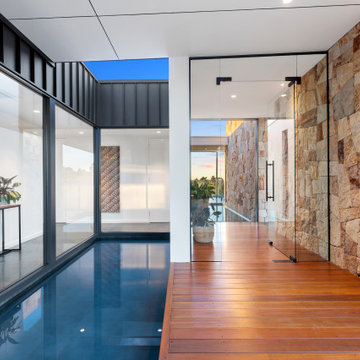
This stunning home embellishes modern country living. The surrounding farmland and valley views are exquisitely framed throughout by clever design features and a vast array of materials including expanses of glass, stone and steel structures. Upon entry, you are greeted by a series of feature ponds which flow through to the rear lap pool, alluring you into the homes charm and tranquillity.

Once an empty vast foyer, this busy family of five needed a space that suited their needs. As the primary entrance to the home for both the family and guests, the update needed to serve a variety of functions. Easy and organized drop zones for kids. Hidden coat storage. Bench seat for taking shoes on and off; but also a lovely and inviting space when entertaining.
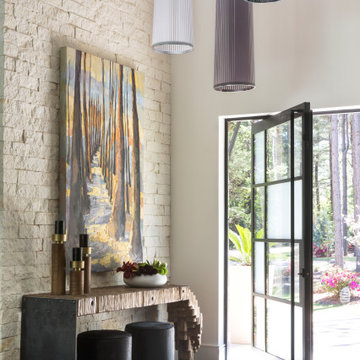
Esempio di un ingresso design con pareti beige, parquet scuro, una porta a pivot, una porta in vetro e pavimento marrone

This grand foyer is welcoming and inviting as your enter this country club estate.
Immagine di un ingresso tradizionale di medie dimensioni con pareti grigie, pavimento in marmo, una porta a due ante, pavimento bianco, soffitto ribassato, boiserie e una porta in vetro
Immagine di un ingresso tradizionale di medie dimensioni con pareti grigie, pavimento in marmo, una porta a due ante, pavimento bianco, soffitto ribassato, boiserie e una porta in vetro
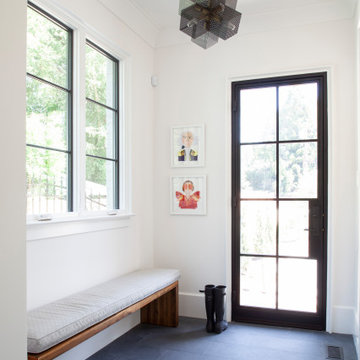
Ispirazione per un ingresso o corridoio con pareti bianche, una porta singola, una porta in vetro e pavimento grigio

Idee per un corridoio bohémian di medie dimensioni con pareti marroni, parquet chiaro, una porta singola, una porta marrone e pavimento grigio
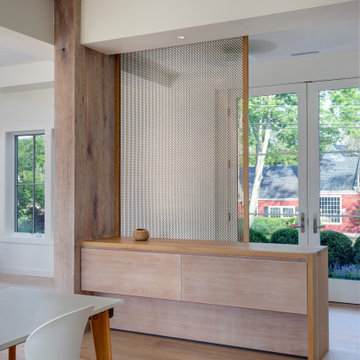
Esempio di una porta d'ingresso scandinava di medie dimensioni con pareti marroni, parquet chiaro, una porta a due ante, una porta in vetro e pavimento marrone

The architecture of this mid-century ranch in Portland’s West Hills oozes modernism’s core values. We wanted to focus on areas of the home that didn’t maximize the architectural beauty. The Client—a family of three, with Lucy the Great Dane, wanted to improve what was existing and update the kitchen and Jack and Jill Bathrooms, add some cool storage solutions and generally revamp the house.
We totally reimagined the entry to provide a “wow” moment for all to enjoy whilst entering the property. A giant pivot door was used to replace the dated solid wood door and side light.
We designed and built new open cabinetry in the kitchen allowing for more light in what was a dark spot. The kitchen got a makeover by reconfiguring the key elements and new concrete flooring, new stove, hood, bar, counter top, and a new lighting plan.
Our work on the Humphrey House was featured in Dwell Magazine.
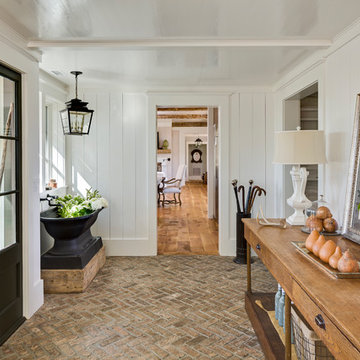
Foto di un ingresso rustico con pareti bianche, pavimento in mattoni, una porta singola e una porta in vetro
11.868 Foto di ingressi e corridoi con una porta marrone e una porta in vetro
8