11.868 Foto di ingressi e corridoi con una porta marrone e una porta in vetro
Filtra anche per:
Budget
Ordina per:Popolari oggi
161 - 180 di 11.868 foto
1 di 3

Immagine di un grande corridoio contemporaneo con pareti bianche, pavimento in cemento, una porta singola, una porta in vetro e pavimento grigio
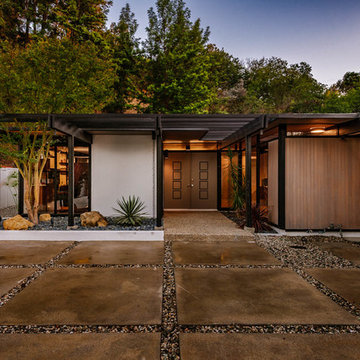
Ispirazione per una porta d'ingresso minimalista di medie dimensioni con una porta a due ante e una porta marrone

Removed old Brick and Vinyl Siding to install Insulation, Wrap, James Hardie Siding (Cedarmill) in Iron Gray and Hardie Trim in Arctic White, Installed Simpson Entry Door, Garage Doors, ClimateGuard Ultraview Vinyl Windows, Gutters and GAF Timberline HD Shingles in Charcoal. Also, Soffit & Fascia with Decorative Corner Brackets on Front Elevation. Installed new Canopy, Stairs, Rails and Columns and new Back Deck with Cedar.
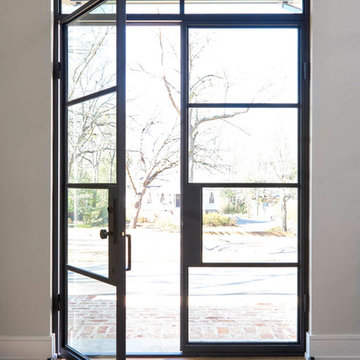
Esempio di una porta d'ingresso design di medie dimensioni con una porta a due ante, pareti grigie, una porta in vetro, parquet chiaro e pavimento marrone
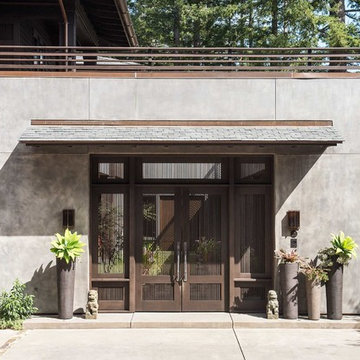
Wakely
Immagine di una porta d'ingresso design con pareti grigie, pavimento in cemento, una porta a due ante, una porta marrone e pavimento grigio
Immagine di una porta d'ingresso design con pareti grigie, pavimento in cemento, una porta a due ante, una porta marrone e pavimento grigio

Esempio di un ingresso stile marinaro con pareti bianche, una porta singola, una porta in vetro e pavimento grigio
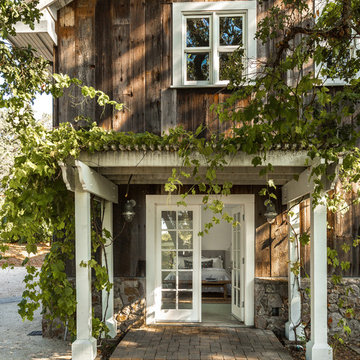
Foto di una porta d'ingresso country con una porta a due ante e una porta in vetro
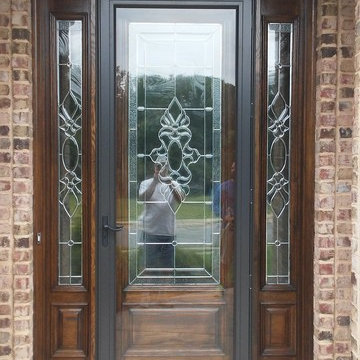
UV severely damaged the finish on this oak entry system. My client wanted to restore the finish and install a eight foot storm/screen door. The entry system was stripped and stained with an architectural dye and sealed with a marine quality spar varnish. We had to custom order a 8' storm door and fabricate a jamb system and threshold to accommodate the storm door.
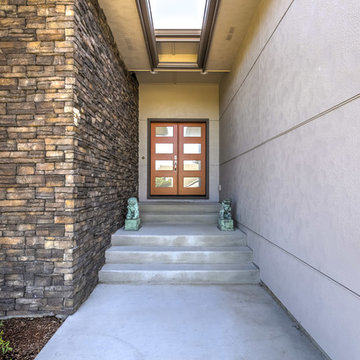
Mid-century, modern home built by Creekside Homes, Inc., photos provided by RoseCity 3D Photography.
Ispirazione per una porta d'ingresso moderna di medie dimensioni con pavimento in cemento, una porta a due ante, una porta in vetro e pavimento grigio
Ispirazione per una porta d'ingresso moderna di medie dimensioni con pavimento in cemento, una porta a due ante, una porta in vetro e pavimento grigio
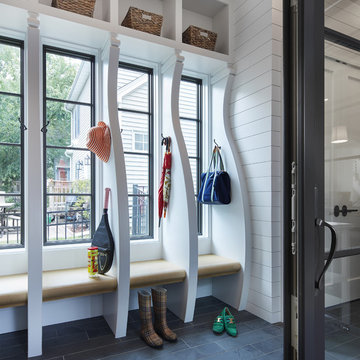
Corey Gaffer
Idee per un ingresso con anticamera country con pareti bianche, una porta in vetro e pavimento nero
Idee per un ingresso con anticamera country con pareti bianche, una porta in vetro e pavimento nero
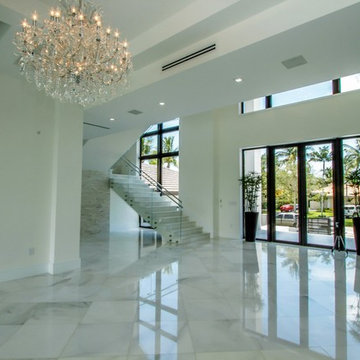
Idee per un grande ingresso minimalista con pareti bianche, pavimento in marmo, una porta a due ante, una porta in vetro e pavimento bianco

In the Entry, we added the same electrified glass into a custom built front door for this home. This new double door now is clear when our homeowner wants to see out and frosted when he doesn't! Design/Remodel by Hatfield Builders & Remodelers | Photography by Versatile Imaging

New Mudroom Entrance serves triple duty....as a mudroom, laundry room and green house conservatory.
copper and glass roof with windows and french doors flood the space with natural light.
the original home was built in the 1700's and added onto several times. Clawson Architects continues to work with the owners to update the home with modern amenities without sacrificing the authenticity or charm of the period details.
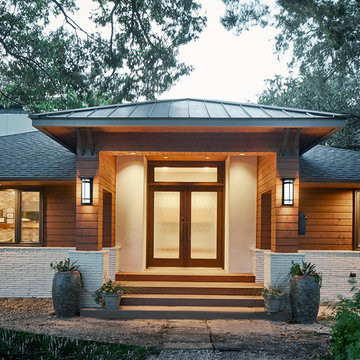
Contemporary Exterior Makeover on One Story Ranch Style House
Ken Vaughan - Photographer
Michael Lyons - Architect
Immagine di una grande porta d'ingresso design con una porta a due ante e una porta in vetro
Immagine di una grande porta d'ingresso design con una porta a due ante e una porta in vetro
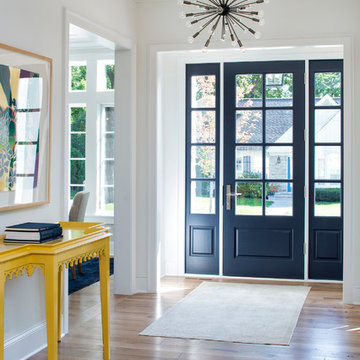
Builder: John Kraemer & Sons | Designer: Ben Nelson | Furnishings: Martha O'Hara Interiors | Photography: Landmark Photography
Ispirazione per un ingresso chic di medie dimensioni con pareti bianche, parquet chiaro, una porta singola e una porta in vetro
Ispirazione per un ingresso chic di medie dimensioni con pareti bianche, parquet chiaro, una porta singola e una porta in vetro
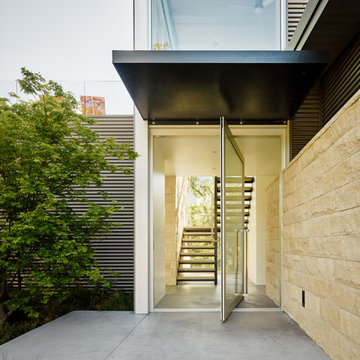
Joe Fletcher
Atop a ridge in the Santa Lucia mountains of Carmel, California, an oak tree stands elevated above the fog and wrapped at its base in this ranch retreat. The weekend home’s design grew around the 100-year-old Valley Oak to form a horseshoe-shaped house that gathers ridgeline views of Oak, Madrone, and Redwood groves at its exterior and nestles around the tree at its center. The home’s orientation offers both the shade of the oak canopy in the courtyard and the sun flowing into the great room at the house’s rear façades.
This modern take on a traditional ranch home offers contemporary materials and landscaping to a classic typology. From the main entry in the courtyard, one enters the home’s great room and immediately experiences the dramatic westward views across the 70 foot pool at the house’s rear. In this expansive public area, programmatic needs flow and connect - from the kitchen, whose windows face the courtyard, to the dining room, whose doors slide seamlessly into walls to create an outdoor dining pavilion. The primary circulation axes flank the internal courtyard, anchoring the house to its site and heightening the sense of scale by extending views outward at each of the corridor’s ends. Guest suites, complete with private kitchen and living room, and the garage are housed in auxiliary wings connected to the main house by covered walkways.
Building materials including pre-weathered corrugated steel cladding, buff limestone walls, and large aluminum apertures, and the interior palette of cedar-clad ceilings, oil-rubbed steel, and exposed concrete floors soften the modern aesthetics into a refined but rugged ranch home.

The plantation style entry creates a stunning entrance to the home with it's low rock wall and half height rock columns the double white pillars add interest and a feeling of lightness to the heavy rock base. The exterior walls are finished in a white board and batten paneling, with black windows, and large dark bronze sconces. The large glass front door opens into the great room. The freshly planted tropical planters can be seen just beginning to grow in.
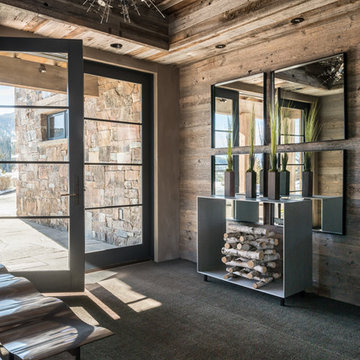
Hillside Snowcrest Residence by Locati Architects, Interior Design by John Vancheri, Photography by Audrey Hall
Foto di un ingresso rustico con una porta in vetro
Foto di un ingresso rustico con una porta in vetro
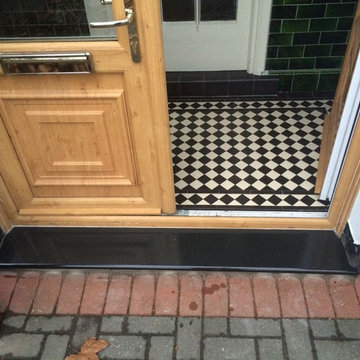
Matthew Lovibond
Idee per una piccola porta d'ingresso vittoriana con pareti verdi, pavimento con piastrelle in ceramica, una porta a due ante e una porta marrone
Idee per una piccola porta d'ingresso vittoriana con pareti verdi, pavimento con piastrelle in ceramica, una porta a due ante e una porta marrone
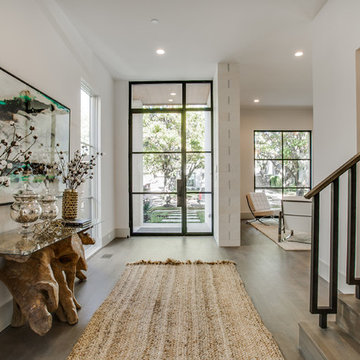
Ispirazione per un ingresso o corridoio classico con pareti bianche, parquet scuro, una porta singola e una porta in vetro
11.868 Foto di ingressi e corridoi con una porta marrone e una porta in vetro
9