11.878 Foto di ingressi e corridoi con una porta marrone e una porta in vetro
Filtra anche per:
Budget
Ordina per:Popolari oggi
241 - 260 di 11.878 foto
1 di 3

Mud Room
Immagine di un ingresso con anticamera chic con pareti beige, una porta singola e una porta in vetro
Immagine di un ingresso con anticamera chic con pareti beige, una porta singola e una porta in vetro
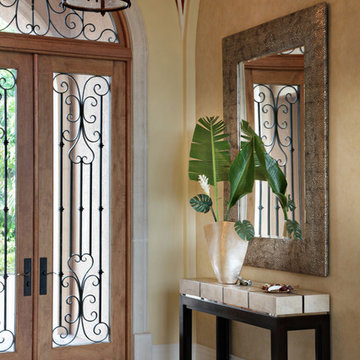
Photography by Ron Rosenzweig
Esempio di una porta d'ingresso mediterranea di medie dimensioni con pareti beige, una porta a due ante, una porta in vetro e pavimento beige
Esempio di una porta d'ingresso mediterranea di medie dimensioni con pareti beige, una porta a due ante, una porta in vetro e pavimento beige
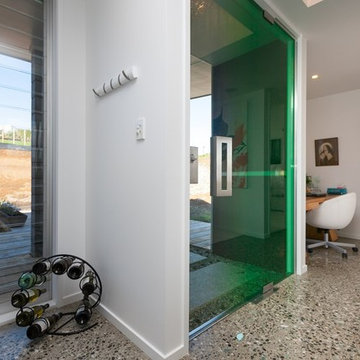
Immagine di un ingresso contemporaneo con pareti bianche, pavimento in cemento, una porta a pivot e una porta in vetro

Beautiful Ski Locker Room featuring over 500 skis from the 1950's & 1960's and lockers named after the iconic ski trails of Park City.
Photo credit: Kevin Scott.
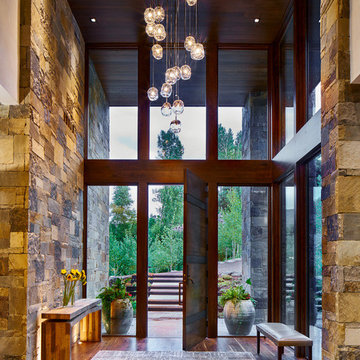
This beautiful riverside home was a joy to design! Our Boulder studio borrowed colors and tones from the beauty of the nature outside to recreate a peaceful sanctuary inside. We added cozy, comfortable furnishings so our clients can curl up with a drink while watching the river gushing by. The gorgeous home boasts large entryways with stone-clad walls, high ceilings, and a stunning bar counter, perfect for get-togethers with family and friends. Large living rooms and dining areas make this space fabulous for entertaining.
---
Joe McGuire Design is an Aspen and Boulder interior design firm bringing a uniquely holistic approach to home interiors since 2005.
For more about Joe McGuire Design, see here: https://www.joemcguiredesign.com/
To learn more about this project, see here:
https://www.joemcguiredesign.com/riverfront-modern
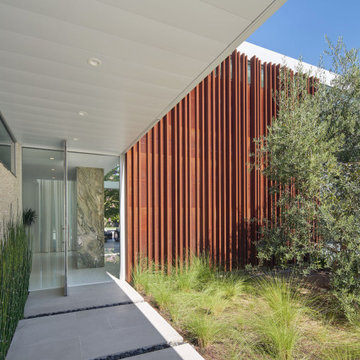
The Atherton House is a family compound for a professional couple in the tech industry, and their two teenage children. After living in Singapore, then Hong Kong, and building homes there, they looked forward to continuing their search for a new place to start a life and set down roots.
The site is located on Atherton Avenue on a flat, 1 acre lot. The neighboring lots are of a similar size, and are filled with mature planting and gardens. The brief on this site was to create a house that would comfortably accommodate the busy lives of each of the family members, as well as provide opportunities for wonder and awe. Views on the site are internal. Our goal was to create an indoor- outdoor home that embraced the benign California climate.
The building was conceived as a classic “H” plan with two wings attached by a double height entertaining space. The “H” shape allows for alcoves of the yard to be embraced by the mass of the building, creating different types of exterior space. The two wings of the home provide some sense of enclosure and privacy along the side property lines. The south wing contains three bedroom suites at the second level, as well as laundry. At the first level there is a guest suite facing east, powder room and a Library facing west.
The north wing is entirely given over to the Primary suite at the top level, including the main bedroom, dressing and bathroom. The bedroom opens out to a roof terrace to the west, overlooking a pool and courtyard below. At the ground floor, the north wing contains the family room, kitchen and dining room. The family room and dining room each have pocketing sliding glass doors that dissolve the boundary between inside and outside.
Connecting the wings is a double high living space meant to be comfortable, delightful and awe-inspiring. A custom fabricated two story circular stair of steel and glass connects the upper level to the main level, and down to the basement “lounge” below. An acrylic and steel bridge begins near one end of the stair landing and flies 40 feet to the children’s bedroom wing. People going about their day moving through the stair and bridge become both observed and observer.
The front (EAST) wall is the all important receiving place for guests and family alike. There the interplay between yin and yang, weathering steel and the mature olive tree, empower the entrance. Most other materials are white and pure.
The mechanical systems are efficiently combined hydronic heating and cooling, with no forced air required.
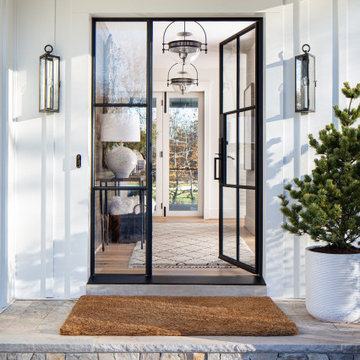
Entrance and Covered Porch
Immagine di una porta d'ingresso country di medie dimensioni con pareti bianche, pavimento in legno massello medio, una porta singola, una porta in vetro e pavimento beige
Immagine di una porta d'ingresso country di medie dimensioni con pareti bianche, pavimento in legno massello medio, una porta singola, una porta in vetro e pavimento beige

Небольшая вытянутая прихожая. Откатная зеркальная дверь с механизмом фантом. На стенах однотонные обои в светло-коричнвых тонах. На полу бежево-коричневый керамогранит квадратного формата с эффектом камня. Входная и межкомнатная дверь в шоколадно-коричневом цвете.
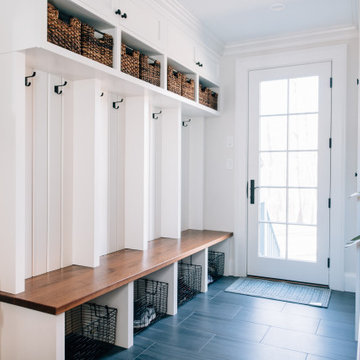
Idee per un ingresso con anticamera country con pareti grigie, una porta singola, una porta in vetro e pavimento grigio
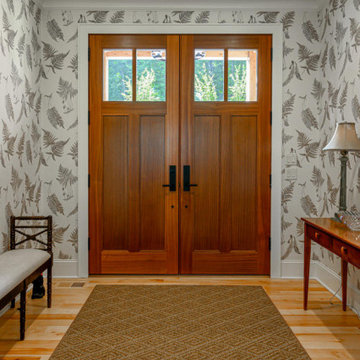
Entryway featuring custom entry doors
Immagine di un grande ingresso american style con pareti multicolore, parquet chiaro, una porta a due ante, una porta marrone e pavimento marrone
Immagine di un grande ingresso american style con pareti multicolore, parquet chiaro, una porta a due ante, una porta marrone e pavimento marrone
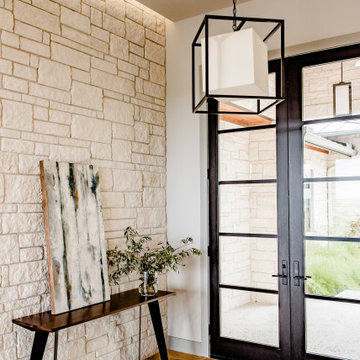
Immagine di un ingresso o corridoio minimal con pareti beige, pavimento in legno massello medio, una porta a due ante, una porta in vetro e pavimento marrone
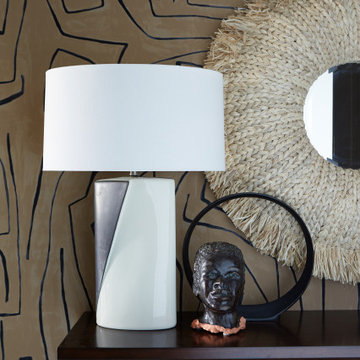
Foto di un corridoio boho chic di medie dimensioni con pareti marroni, parquet chiaro, una porta singola, una porta marrone e pavimento grigio
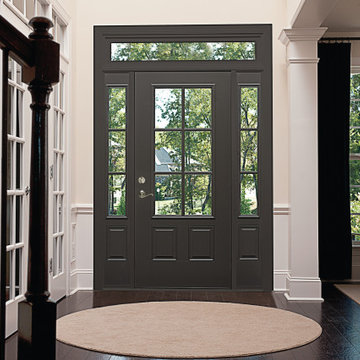
Foto di un grande ingresso design con pareti bianche, parquet scuro, una porta singola, una porta in vetro e pavimento marrone
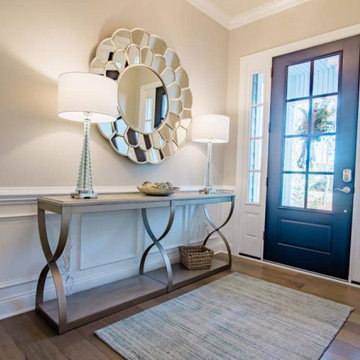
This coastal inspired interior reflects the bright and lively personality of the beachy casual atmosphere in St. James Plantation. This client was searching for a design that completed their brand new build adding the finishing touches to turn their house into a home. We filled each room with custom upholstery, colorful textures & bold prints giving each space a unique, one of a kind experience.
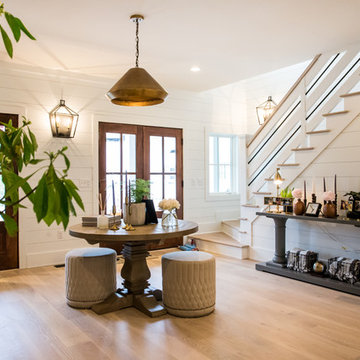
Idee per un ingresso country con pareti bianche, pavimento in legno massello medio, una porta a due ante, una porta in vetro e pavimento marrone
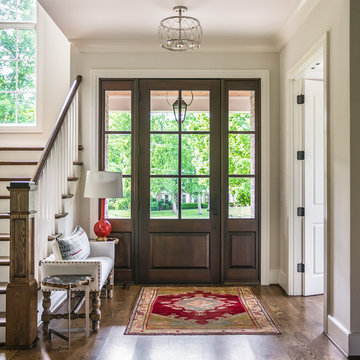
Reed Brown Photography
Ispirazione per un ingresso classico con una porta singola, pareti grigie, parquet scuro e una porta in vetro
Ispirazione per un ingresso classico con una porta singola, pareti grigie, parquet scuro e una porta in vetro
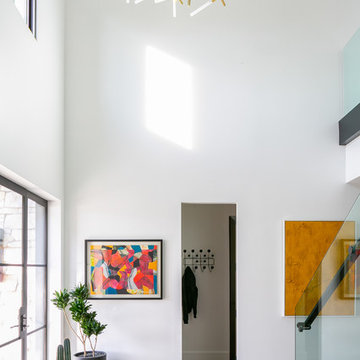
Idee per una porta d'ingresso design con pareti bianche, pavimento in legno massello medio, una porta a due ante, una porta in vetro e pavimento marrone
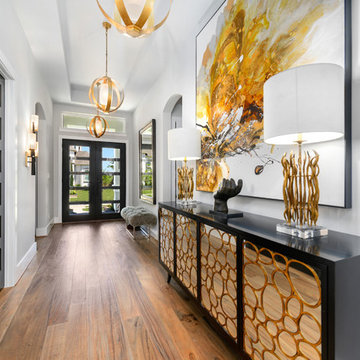
Ispirazione per un grande corridoio tradizionale con pareti grigie, una porta a due ante, pavimento marrone, pavimento in legno massello medio e una porta in vetro
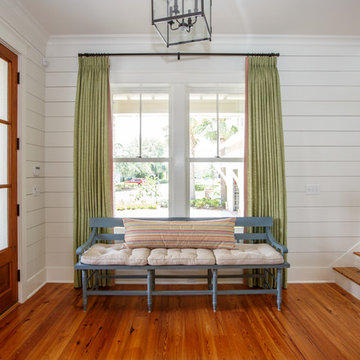
Foto di un ingresso stile marino con pareti bianche, pavimento in legno massello medio, una porta a due ante, una porta in vetro e pavimento marrone
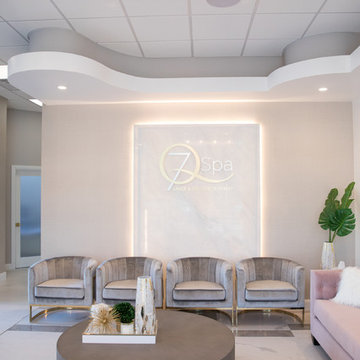
Idee per un ingresso minimal di medie dimensioni con pavimento in marmo, una porta a due ante, una porta in vetro e pavimento bianco
11.878 Foto di ingressi e corridoi con una porta marrone e una porta in vetro
13