3.312 Foto di ingressi e corridoi con una porta in legno scuro e pavimento marrone
Filtra anche per:
Budget
Ordina per:Popolari oggi
161 - 180 di 3.312 foto
1 di 3
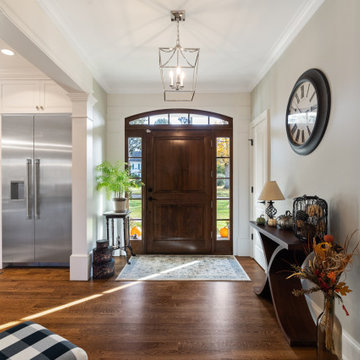
This coastal farmhouse design is destined to be an instant classic. This classic and cozy design has all of the right exterior details, including gray shingle siding, crisp white windows and trim, metal roofing stone accents and a custom cupola atop the three car garage. It also features a modern and up to date interior as well, with everything you'd expect in a true coastal farmhouse. With a beautiful nearly flat back yard, looking out to a golf course this property also includes abundant outdoor living spaces, a beautiful barn and an oversized koi pond for the owners to enjoy.
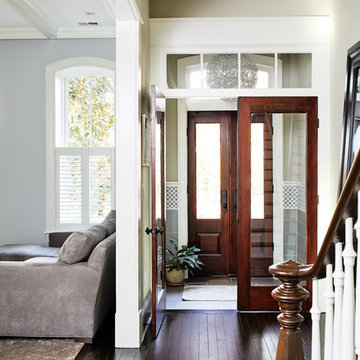
Idee per un ingresso tradizionale con pareti beige, parquet scuro, una porta a due ante, una porta in legno scuro e pavimento marrone
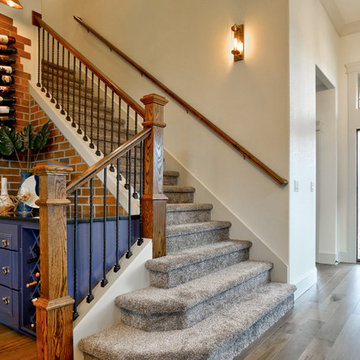
Foto di una porta d'ingresso tradizionale di medie dimensioni con pareti beige, pavimento in legno massello medio, una porta singola, una porta in legno scuro e pavimento marrone
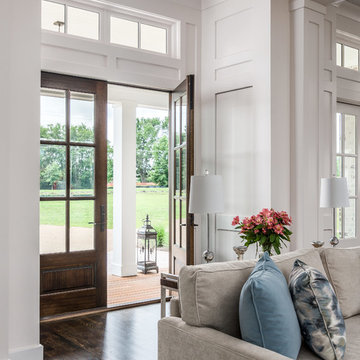
Garett & Carrie Buell of Studiobuell / studiobuell.com
Foto di un ingresso classico con pareti bianche, parquet scuro, una porta a due ante, una porta in legno scuro e pavimento marrone
Foto di un ingresso classico con pareti bianche, parquet scuro, una porta a due ante, una porta in legno scuro e pavimento marrone
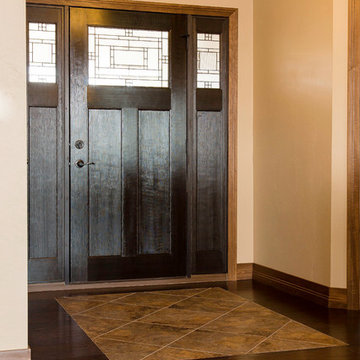
Armstrong Frontier Hand-Scraped Hickory Color Bison Brushed
This craftsman style home has extremely rich tones throughout. Beautiful detailing is intergrated into so many aspects of each room in this house.
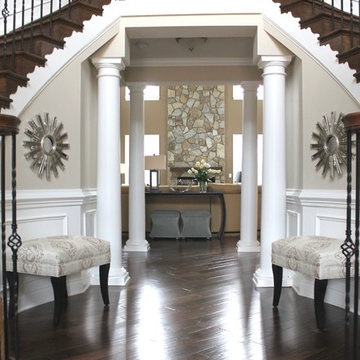
How romantic to walk into a double staircase foyer! It’s ‘Gone with the Wind’ all over again! My goal for this dramatic entryway was to continue the symmetry of the double staircase by adding two Wellesley benches. The soft saber legs and neutral graphic patterned fabric speak to tasteful elegance. Sparkle and glitz are added by the placement of the Starburst Mirrors above the benches. This room officially sets the tone for the rest of the home.
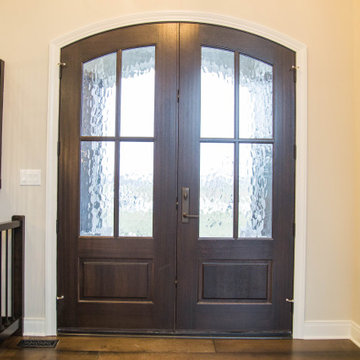
An arched double door entry with Flemish rain screen glass lights.
Immagine di un'ampia porta d'ingresso classica con pareti beige, parquet scuro, una porta a due ante, una porta in legno scuro e pavimento marrone
Immagine di un'ampia porta d'ingresso classica con pareti beige, parquet scuro, una porta a due ante, una porta in legno scuro e pavimento marrone
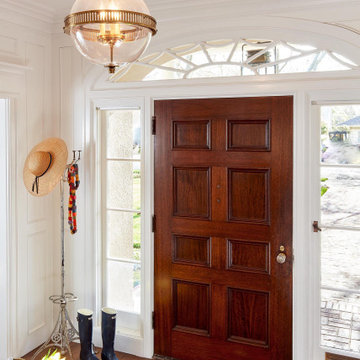
This gorgeous, bright entry is a lovely "welcome home". The door, transom and sidelights are original to the house.
Ispirazione per un grande ingresso chic con pareti bianche, parquet scuro, una porta singola, una porta in legno scuro, pavimento marrone e pannellatura
Ispirazione per un grande ingresso chic con pareti bianche, parquet scuro, una porta singola, una porta in legno scuro, pavimento marrone e pannellatura
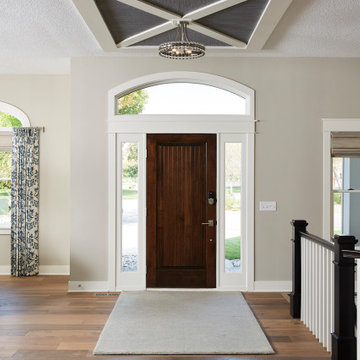
New front entry with ceiling details for a grand entrance
Immagine di una grande porta d'ingresso chic con pareti grigie, parquet chiaro, una porta singola, una porta in legno scuro e pavimento marrone
Immagine di una grande porta d'ingresso chic con pareti grigie, parquet chiaro, una porta singola, una porta in legno scuro e pavimento marrone
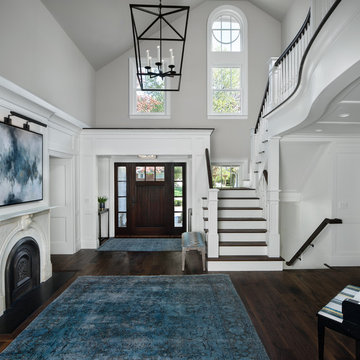
Idee per un ampio corridoio chic con pareti bianche, parquet scuro, una porta singola, una porta in legno scuro e pavimento marrone
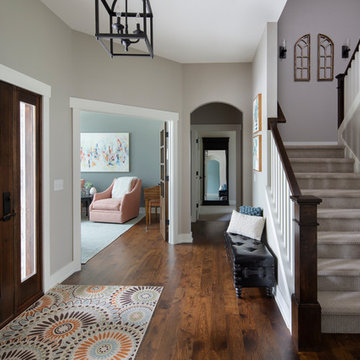
A contemporary stairway of a stained handrail and newel post with white painted balusters greet you in this foyer. With arched doorways and 5" character grade hickory floors a warm welcome into a music room. (Ryan Hainey)
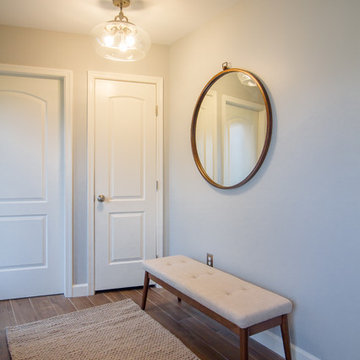
We kept wall colors in cool greys which look beautiful with the deep blue curtains. Sheers are used throughout the house to provide light control and privacy and to soften the space and provide sound dampening.
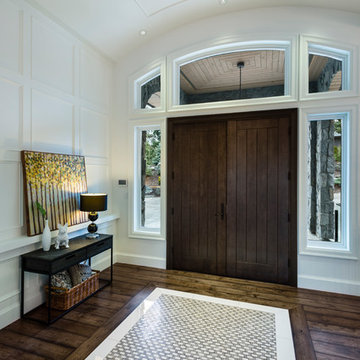
Spectacularly designed home in Langley, BC is customized in every way. Considerations were taken to personalization of every space to the owners' aesthetic taste and their lifestyle. The home features beautiful barrel vault ceilings and a vast open concept floor plan for entertaining. Oversized applications of scale throughout ensure that the special features get the presence they deserve without overpowering the spaces.
Photos: Paul Grdina Photography
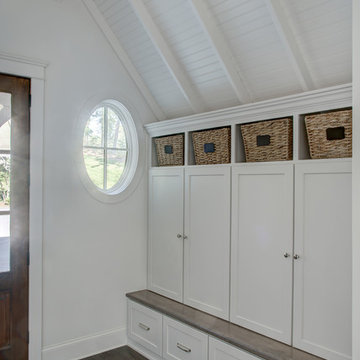
Ispirazione per un ingresso con anticamera stile rurale di medie dimensioni con pareti bianche, parquet scuro, una porta singola, una porta in legno scuro e pavimento marrone
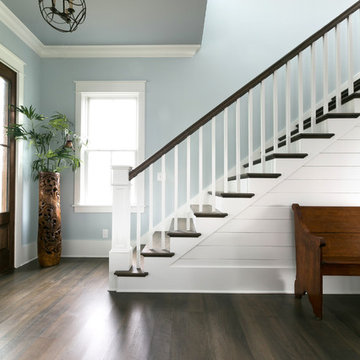
An open floor plan with a cohesive feel, this house on Johns Island is a dream come true. The expansive kitchen with the gray cabinet island as a focal point is just the beginning for this magnificent home. The great room with dining area flow flawlessly to allow for a cohesive design. The attention to detail is evident in the light fixtures and custom cabinetry.
Patrick Brickman
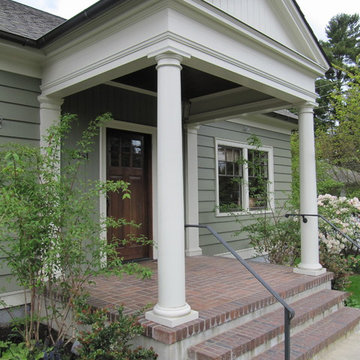
New Porch provides cover in the rain, and is large enough for a couple chairs and morning coffee. Planting beds on both sides bring the house into the garden. Brick pavers are set in a basket weave pattern with row-lock edges. Recessed soffit is 1 x 4 fir stained dark to match the door. Custom wrought iron handrails are attached to the center of both columns.
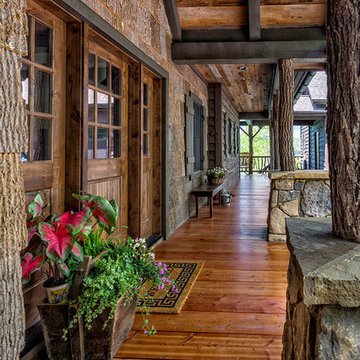
Foto di una porta d'ingresso rustica con una porta in legno scuro, pavimento in legno massello medio e pavimento marrone
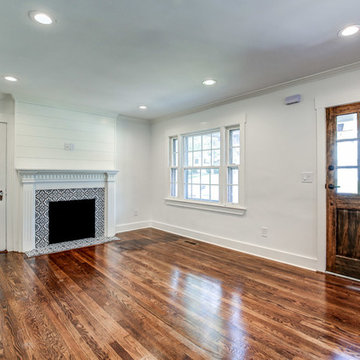
Ispirazione per una porta d'ingresso country di medie dimensioni con pareti bianche, parquet scuro, una porta singola, una porta in legno scuro e pavimento marrone
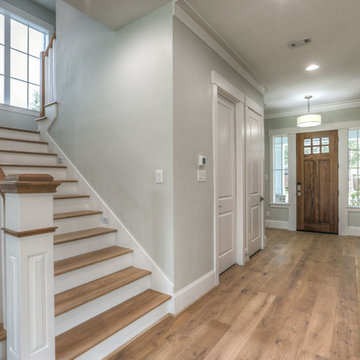
Idee per una porta d'ingresso chic di medie dimensioni con pareti beige, parquet chiaro, una porta singola, una porta in legno scuro e pavimento marrone

Esempio di un piccolo ingresso classico con pareti grigie, parquet scuro, una porta singola, una porta in legno scuro e pavimento marrone
3.312 Foto di ingressi e corridoi con una porta in legno scuro e pavimento marrone
9