3.318 Foto di ingressi e corridoi con una porta in legno scuro e pavimento marrone
Filtra anche per:
Budget
Ordina per:Popolari oggi
241 - 260 di 3.318 foto
1 di 3
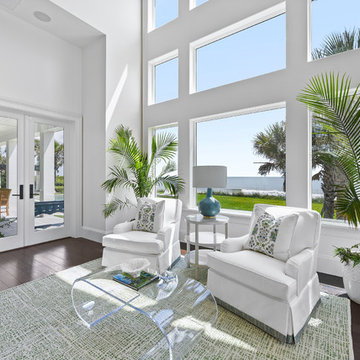
Entry way, Dining Room, Wine Room
Architecture: @cronkduch
Design: @ShereeDawnBoyd
Esempio di un'ampia porta d'ingresso classica con pareti bianche, parquet scuro, una porta a due ante, una porta in legno scuro e pavimento marrone
Esempio di un'ampia porta d'ingresso classica con pareti bianche, parquet scuro, una porta a due ante, una porta in legno scuro e pavimento marrone

Front door is a pair of 36" x 96" x 2 1/4" DSA Master Crafted Door with 3-point locking mechanism, (6) divided lites, and (1) raised panel at lower part of the doors in knotty alder. Photo by Mike Kaskel
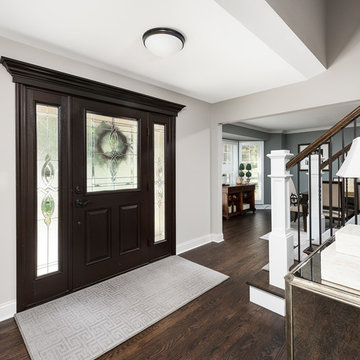
Picture Perfect House
Idee per un grande ingresso chic con pareti grigie, parquet scuro, una porta a pivot, una porta in legno scuro e pavimento marrone
Idee per un grande ingresso chic con pareti grigie, parquet scuro, una porta a pivot, una porta in legno scuro e pavimento marrone
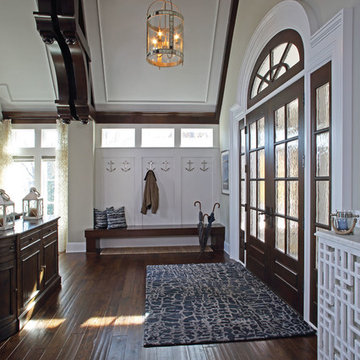
In partnership with Charles Cudd Co.
Photo by John Hruska
Orono MN, Architectural Details, Architecture, JMAD, Jim McNeal, Shingle Style Home, Transitional Design
Entryway, Foyer, Front Door, Double Door, Wood Arches, Ceiling Detail

Foto di un ingresso country di medie dimensioni con pareti beige, parquet scuro, una porta singola, una porta in legno scuro e pavimento marrone
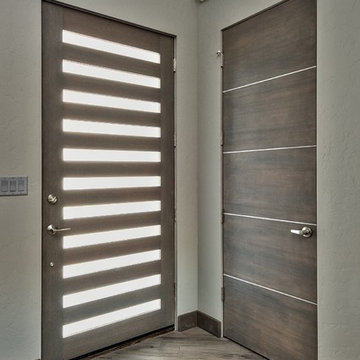
Idee per una porta d'ingresso minimalista di medie dimensioni con pareti grigie, parquet scuro, una porta singola, una porta in legno scuro e pavimento marrone

Builder: Brad DeHaan Homes
Photographer: Brad Gillette
Every day feels like a celebration in this stylish design that features a main level floor plan perfect for both entertaining and convenient one-level living. The distinctive transitional exterior welcomes friends and family with interesting peaked rooflines, stone pillars, stucco details and a symmetrical bank of windows. A three-car garage and custom details throughout give this compact home the appeal and amenities of a much-larger design and are a nod to the Craftsman and Mediterranean designs that influenced this updated architectural gem. A custom wood entry with sidelights match the triple transom windows featured throughout the house and echo the trim and features seen in the spacious three-car garage. While concentrated on one main floor and a lower level, there is no shortage of living and entertaining space inside. The main level includes more than 2,100 square feet, with a roomy 31 by 18-foot living room and kitchen combination off the central foyer that’s perfect for hosting parties or family holidays. The left side of the floor plan includes a 10 by 14-foot dining room, a laundry and a guest bedroom with bath. To the right is the more private spaces, with a relaxing 11 by 10-foot study/office which leads to the master suite featuring a master bath, closet and 13 by 13-foot sleeping area with an attractive peaked ceiling. The walkout lower level offers another 1,500 square feet of living space, with a large family room, three additional family bedrooms and a shared bath.
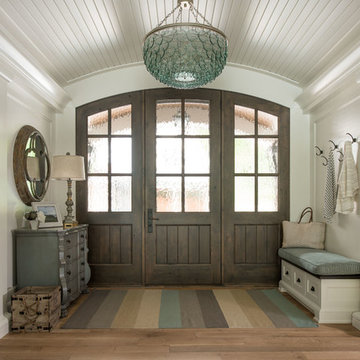
Immagine di una porta d'ingresso stile marino con pareti bianche, pavimento in legno massello medio, una porta singola, una porta in legno scuro e pavimento marrone
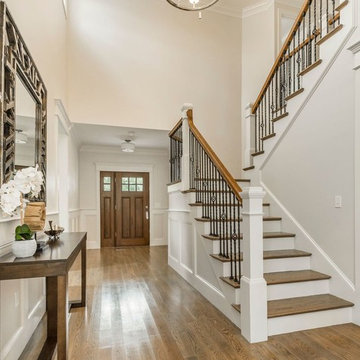
Immagine di una grande porta d'ingresso classica con pareti beige, pavimento in legno massello medio, una porta singola, una porta in legno scuro e pavimento marrone
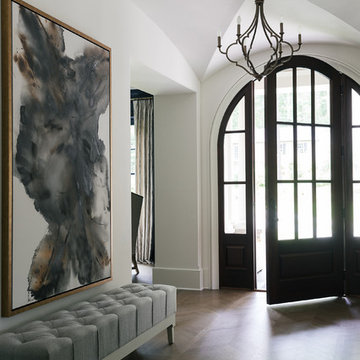
Immagine di una porta d'ingresso classica di medie dimensioni con pareti bianche, parquet scuro, una porta singola, una porta in legno scuro e pavimento marrone
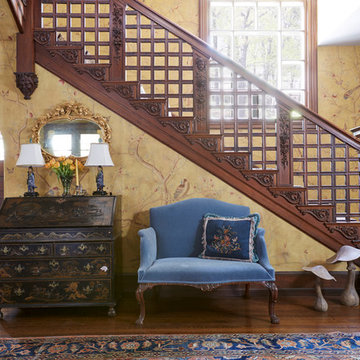
Degraw and Dehaan Architects
Photographer Laura Moss
Foto di un ingresso o corridoio vittoriano con pareti multicolore, parquet scuro, una porta in legno scuro e pavimento marrone
Foto di un ingresso o corridoio vittoriano con pareti multicolore, parquet scuro, una porta in legno scuro e pavimento marrone
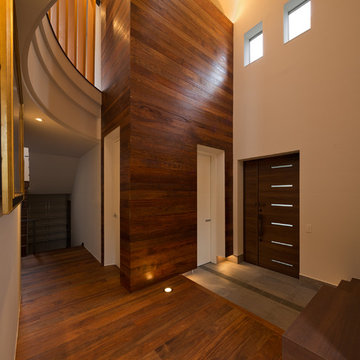
photo :ブリッツ・スタジオ 石井紀久
Idee per un ingresso o corridoio minimalista con pareti bianche, pavimento in legno massello medio, una porta in legno scuro, una porta singola e pavimento marrone
Idee per un ingresso o corridoio minimalista con pareti bianche, pavimento in legno massello medio, una porta in legno scuro, una porta singola e pavimento marrone

Upon entering this design-build, friends and. family are greeted with a custom mahogany front door with custom stairs complete with beautiful picture framing walls.
Stair-Pak Products Co. Inc.

Jim Decker
Idee per un ingresso contemporaneo di medie dimensioni con una porta in legno scuro, una porta a due ante, pavimento in marmo e pavimento marrone
Idee per un ingresso contemporaneo di medie dimensioni con una porta in legno scuro, una porta a due ante, pavimento in marmo e pavimento marrone
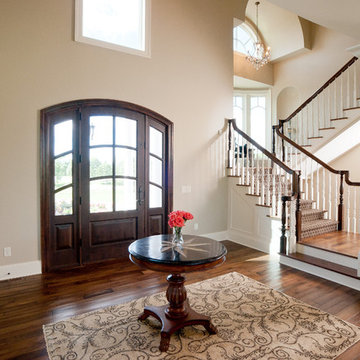
The Victoria era ended more then 100 years ago, but it's design influences-deep, rich colors, wallpaper with bold patterns and velvety textures, and high-quality, detailed millwork-can still be found in the modern-day homes, such as this 7,500-square-foot beauty in Medina.
The home's entrance is fit for a king and queen. A dramatic two-story foyer opens up to 10-foot ceilings, graced by a curved staircase, a sun-filled living room that takes advantage of the views of the three-acre property, and a music room, featuring the homeowners' baby grand piano.
"Each unique room has a sense of separation, yet there's an open floor plan", explains Andy Schrader, president of Schrader & Companies, the builder behind this masterpiece.
The home features four bedrooms and five baths, including a stunning master suite with and expansive walk-in master shower-complete with exterior and interior windows and a rain showerhead suspended from the ceiling. Other luxury amenities include main- and upper level laundries, four garage stalls, an indoor sport court, a workroom for the wife (with French doors accessing a personal patio), and a vestibule opening to the husband's office, complete with ship portal.
The nucleus of this home is the kitchen, with a wall of windows overlooking a private pond, a cathedral vaulted ceiling, and a unique Romeo-and-Juliet balcony, a trademark feature of the builder.
Story courtesy or Midwest Home Magazine-August 2012
Written by Christina Sarinske
Photographs courtesy of Scott Jacobson
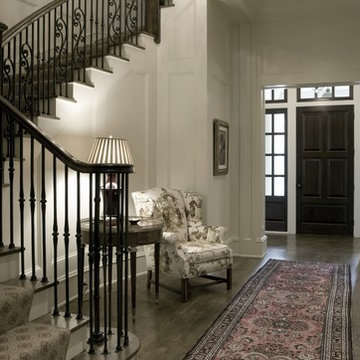
Idee per un ingresso tradizionale di medie dimensioni con pareti bianche, parquet scuro, una porta singola, una porta in legno scuro e pavimento marrone

Esempio di un grande ingresso country con pareti bianche, pavimento in legno massello medio, una porta a due ante, una porta in legno scuro, pavimento marrone e pareti in legno

Midcentury Modern inspired new build home. Color, texture, pattern, interesting roof lines, wood, light!
Immagine di un piccolo ingresso con anticamera moderno con pareti bianche, parquet chiaro, una porta a due ante, una porta in legno scuro e pavimento marrone
Immagine di un piccolo ingresso con anticamera moderno con pareti bianche, parquet chiaro, una porta a due ante, una porta in legno scuro e pavimento marrone

Très belle réalisation d'une Tiny House sur Lacanau fait par l’entreprise Ideal Tiny.
A la demande du client, le logement a été aménagé avec plusieurs filets LoftNets afin de rentabiliser l’espace, sécuriser l’étage et créer un espace de relaxation suspendu permettant de converser un maximum de luminosité dans la pièce.
Références : Deux filets d'habitation noirs en mailles tressées 15 mm pour la mezzanine et le garde-corps à l’étage et un filet d'habitation beige en mailles tressées 45 mm pour la terrasse extérieure.
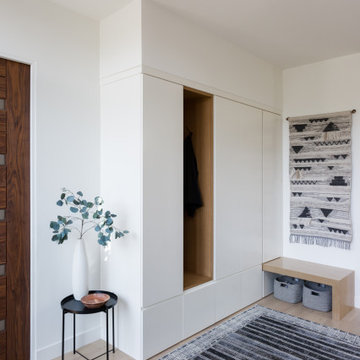
Entry foyer with millwork storage
Ispirazione per un ingresso contemporaneo di medie dimensioni con pareti bianche, parquet chiaro, una porta a pivot, una porta in legno scuro e pavimento marrone
Ispirazione per un ingresso contemporaneo di medie dimensioni con pareti bianche, parquet chiaro, una porta a pivot, una porta in legno scuro e pavimento marrone
3.318 Foto di ingressi e corridoi con una porta in legno scuro e pavimento marrone
13